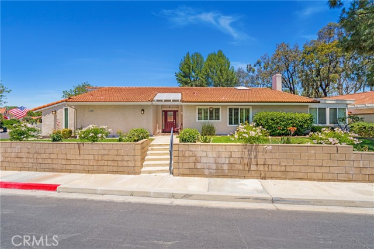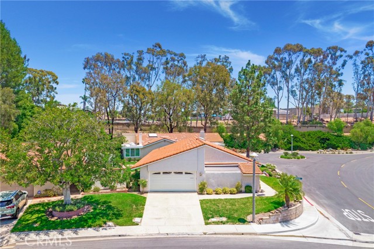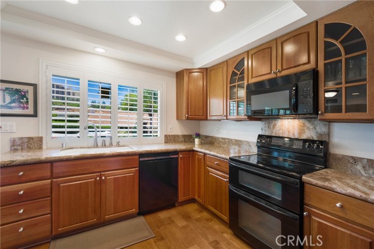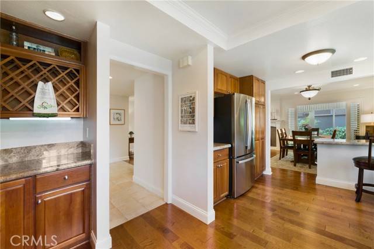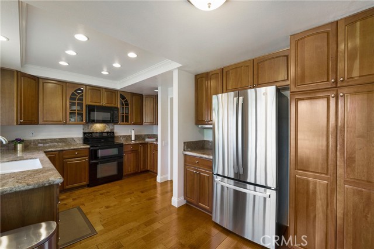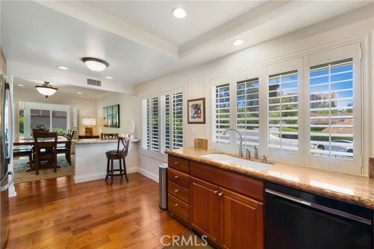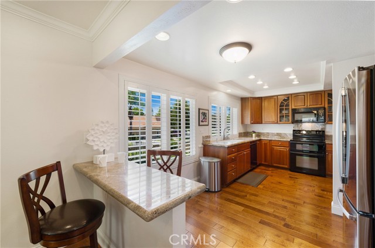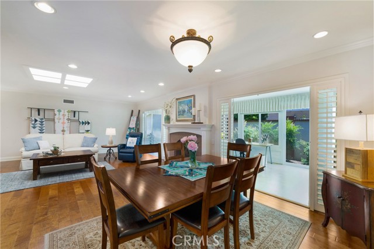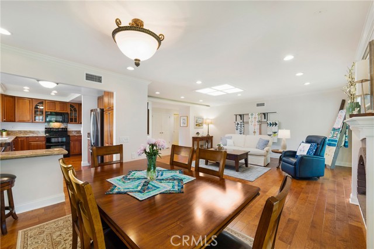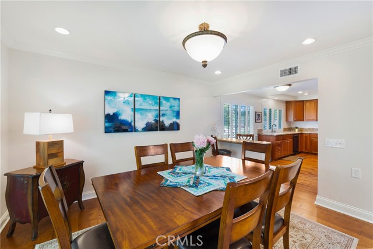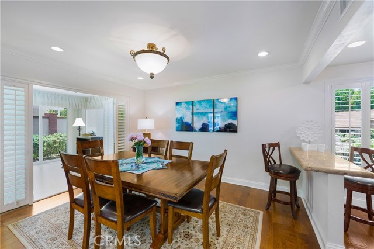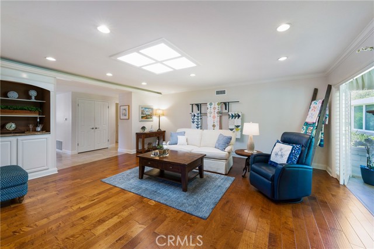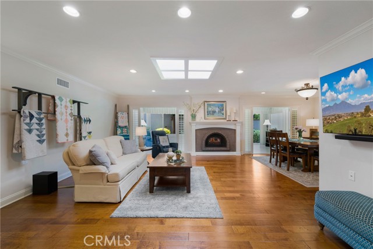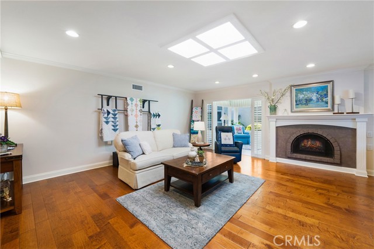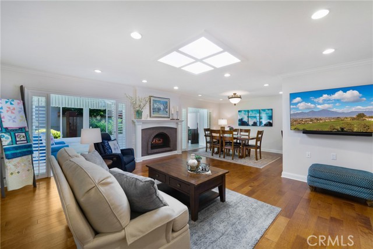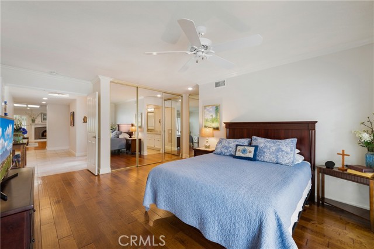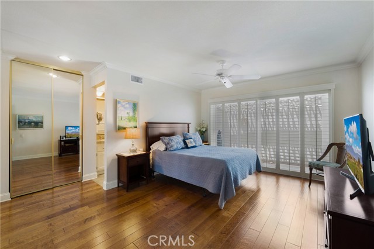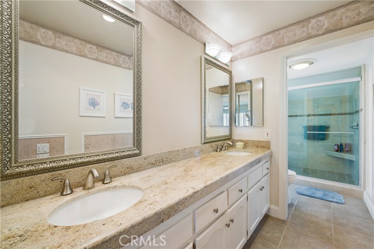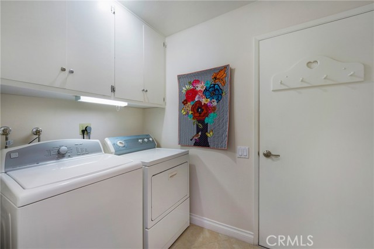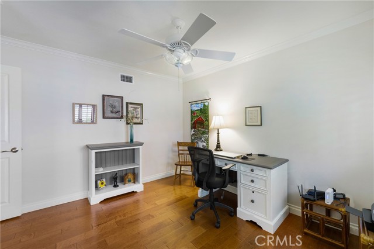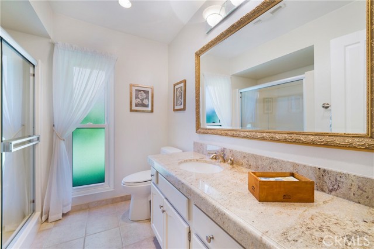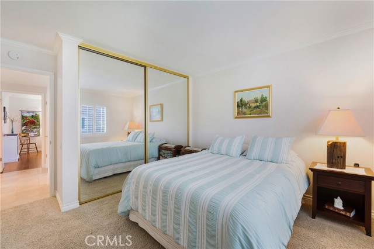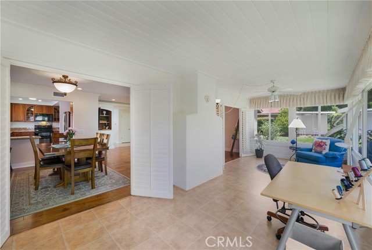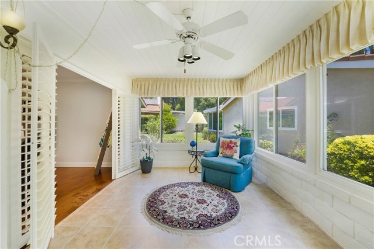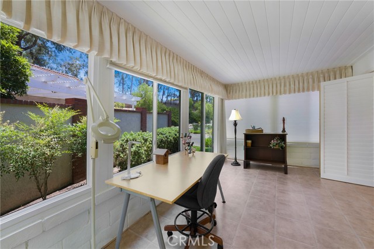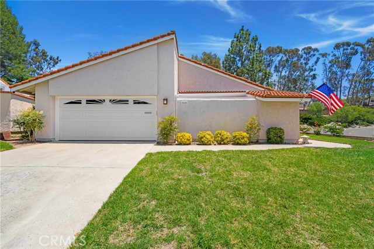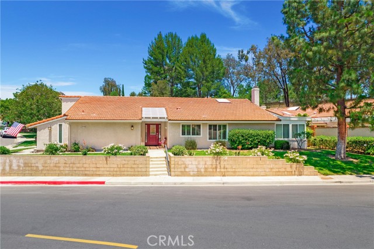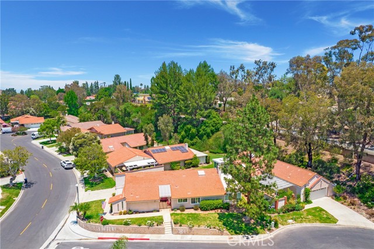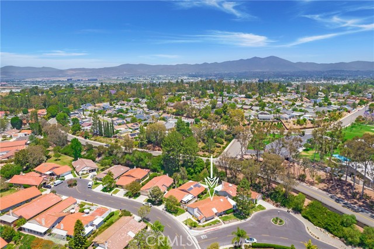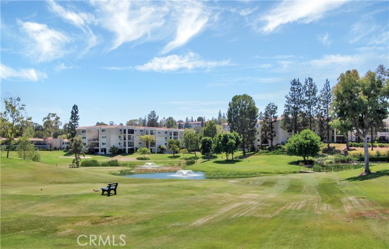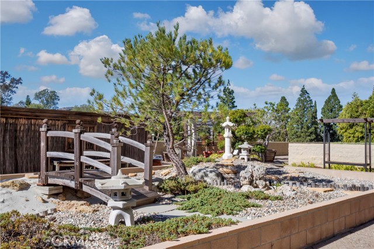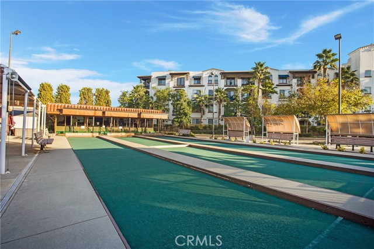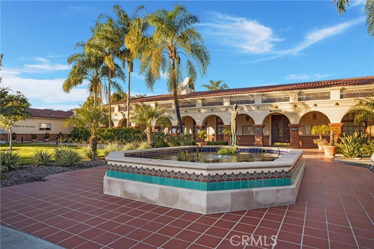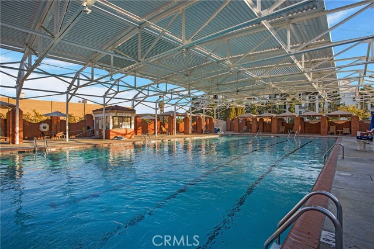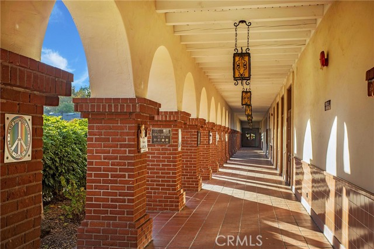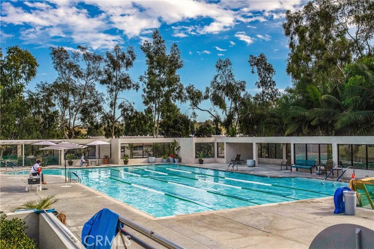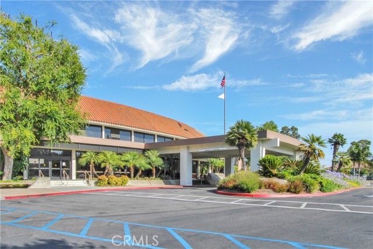5185 Duenas , Laguna Woods, CA 92637
Adult Community
- MLS#: OC25136354 ( Condominium )
- Street Address: 5185 Duenas
- Viewed: 2
- Price: $1,325,000
- Price sqft: $742
- Waterfront: No
- Year Built: 1973
- Bldg sqft: 1785
- Bedrooms: 3
- Total Baths: 2
- Full Baths: 2
- Garage / Parking Spaces: 2
- Days On Market: 52
- Additional Information
- County: ORANGE
- City: Laguna Woods
- Zipcode: 92637
- Subdivision: Leisure World (lw)
- Building: Leisure World (lw)
- District: Saddleback Valley Unified
- Provided by: Realty One Group West
- Contact: Karen Karen

- DMCA Notice
-
DescriptionThis impeccably maintained Villa Paraiso model showcases 3 bedrooms, 2 bathrooms, and a popular circular floorplan behind Gate 11. The home is complemented by a thoughtfully designed kitchen featuring rich cherry cabinets with convenient pull out shelves, maple floors and elegant granite countertops. The list of updates demonstrates the loving care this home has received, including dual pane windows, a newer roof, upgraded HVAC system, complete re piping within the last year, and a new garage door with opener. The practical floor plan includes a primary suite, convenient interior laundry room with direct access to the oversized two car garage, and a delightful bonus featurean expanded and enclosed sunroom that extends your living space while connecting you to the outdoors. Living in Laguna Woods means embracing an active 55+ lifestyle with world class amenities at your doorstep, including golf, pickleball courts, craftsman level workshops, equestrian facilities, resort style pools and spas, elegant clubhouses, and countless recreational opportunities that make every day feel like a vacation. The location, minutes from Laguna Beach and Irvine, make Laguna Woods Village a great base to enjoy life.
Property Location and Similar Properties
Contact Patrick Adams
Schedule A Showing
Features
Appliances
- Dishwasher
- Electric Range
- Microwave
Architectural Style
- Mediterranean
Assessments
- Unknown
Association Amenities
- Pickleball
- Pool
- Spa/Hot Tub
- Golf Course
- Tennis Court(s)
- Racquetball
- Bocce Ball Court
- Sport Court
- Clubhouse
- Billiard Room
- Card Room
- Banquet Facilities
- Recreation Room
- Meeting Room
- Maintenance Grounds
- Trash
- Pet Rules
- Pets Permitted
- Call for Rules
- Management
- Guard
- Security
- Maintenance Front Yard
Association Fee
- 856.00
Association Fee Frequency
- Monthly
Commoninterest
- Condominium
Common Walls
- No Common Walls
Construction Materials
- Stucco
Cooling
- Central Air
Country
- US
Days On Market
- 25
Fencing
- None
Fireplace Features
- Living Room
Flooring
- Tile
- Wood
Garage Spaces
- 2.00
Heating
- Forced Air
Inclusions
- Washer
- dryer
- refrigerator
- living room tv included as-is
Interior Features
- Granite Counters
Laundry Features
- Dryer Included
- Individual Room
- Inside
- Washer Included
Levels
- One
Living Area Source
- Assessor
Lockboxtype
- Supra
Lot Features
- Corner Lot
Parcel Number
- 93279185
Parking Features
- Direct Garage Access
- Garage Door Opener
- Gated
- Private
Patio And Porch Features
- Enclosed
Pool Features
- Association
Postalcodeplus4
- 1814
Property Type
- Condominium
Roof
- Spanish Tile
School District
- Saddleback Valley Unified
Security Features
- Gated with Guard
Sewer
- Public Sewer
Spa Features
- Association
Subdivision Name Other
- Leisure World (LW)
Utilities
- Electricity Connected
View
- Neighborhood
Water Source
- Public
Window Features
- Double Pane Windows
- Plantation Shutters
- Shutters
- Skylight(s)
Year Built
- 1973
Year Built Source
- Assessor
