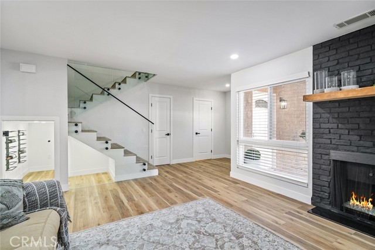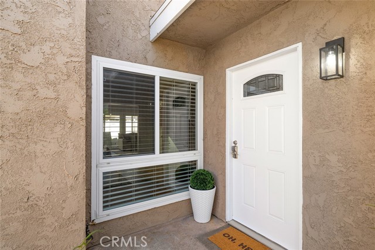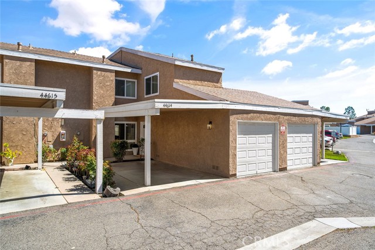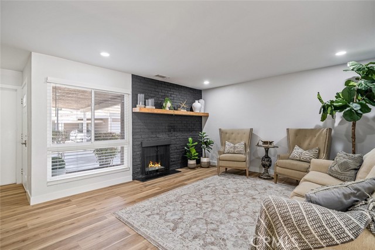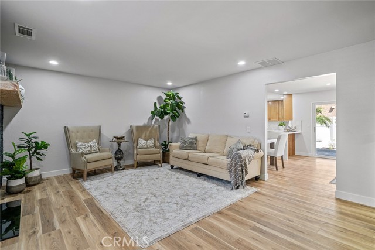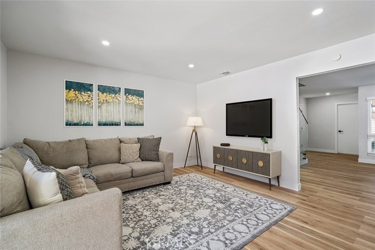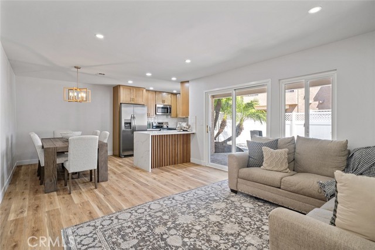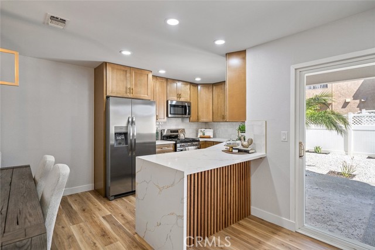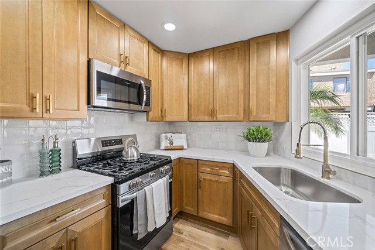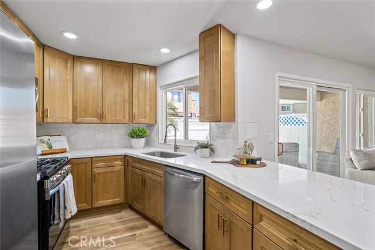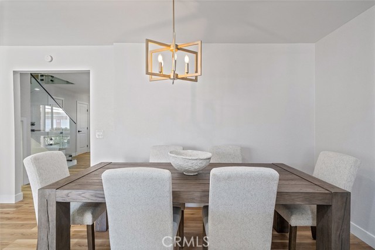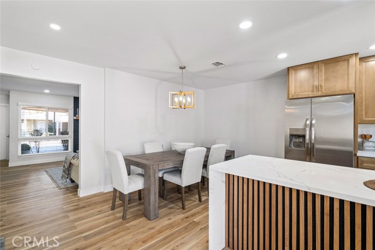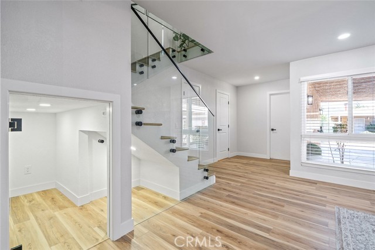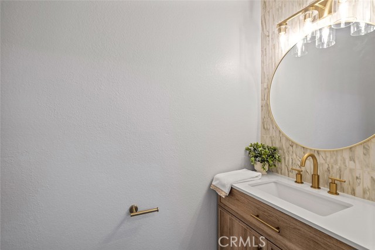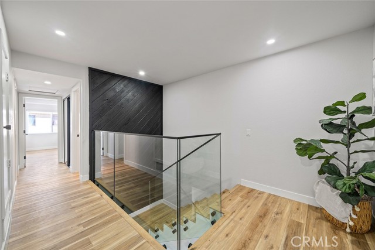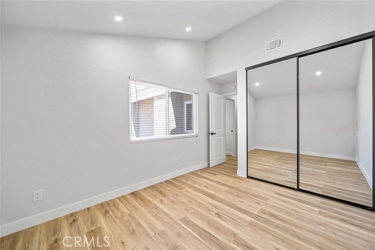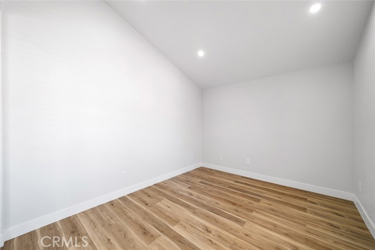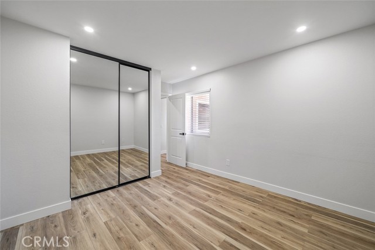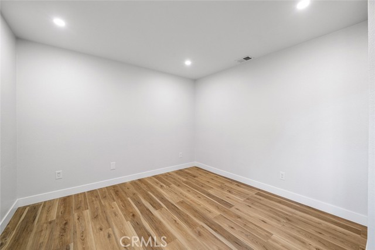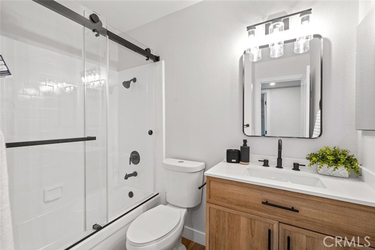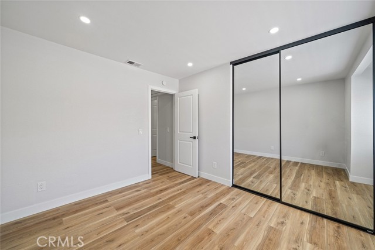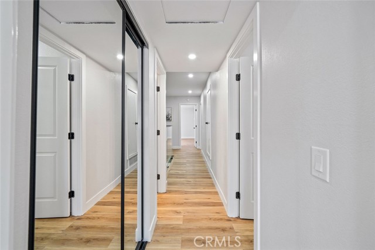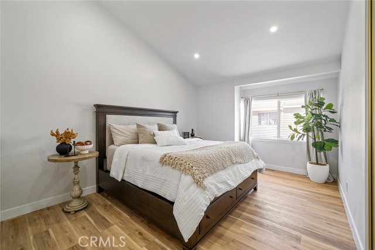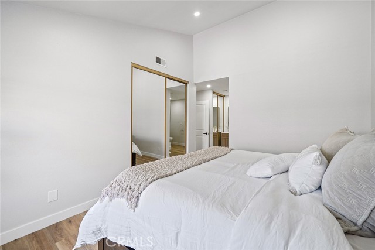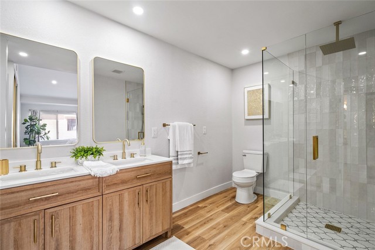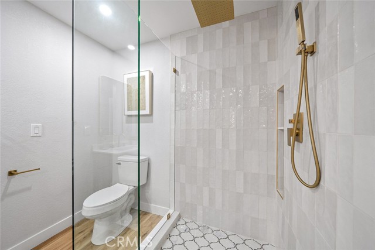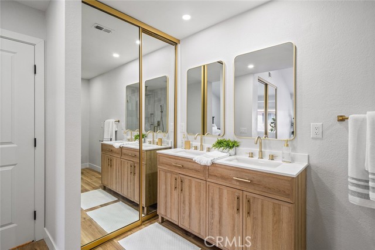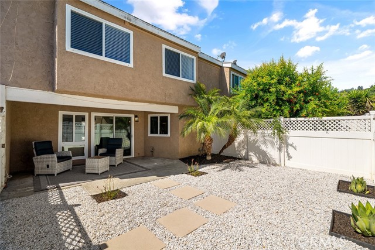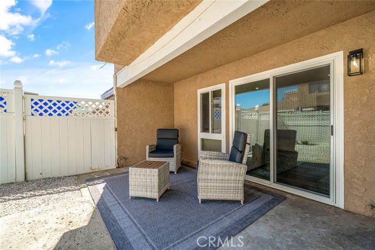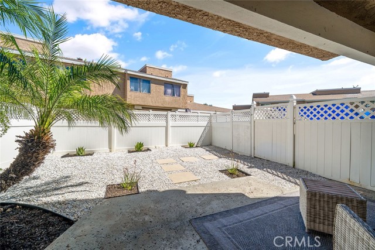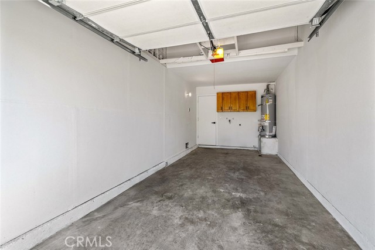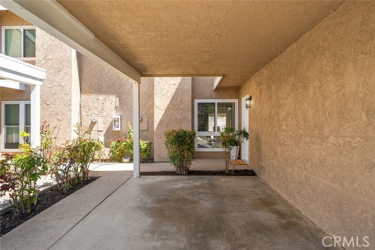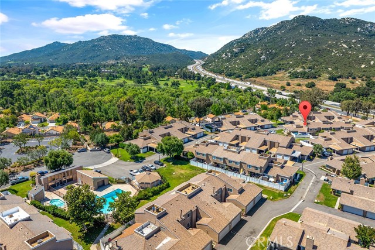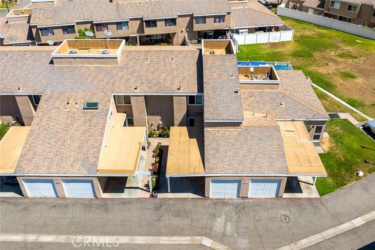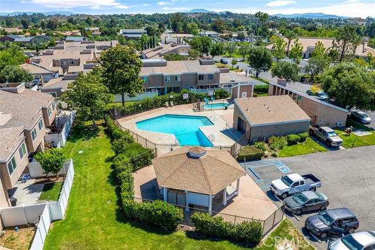44614 La Paz Road, Temecula, CA 92592
- MLS#: SW25137570 ( Condominium )
- Street Address: 44614 La Paz Road
- Viewed: 2
- Price: $589,500
- Price sqft: $292
- Waterfront: No
- Year Built: 1973
- Bldg sqft: 2021
- Bedrooms: 4
- Total Baths: 3
- Full Baths: 2
- 1/2 Baths: 1
- Garage / Parking Spaces: 1
- Days On Market: 8
- Additional Information
- County: RIVERSIDE
- City: Temecula
- Zipcode: 92592
- District: Temecula Unified
- Elementary School: REDHAW
- Middle School: ERSTGA
- High School: GREOAK
- Provided by: KW Temecula
- Contact: Francisco Francisco

- DMCA Notice
-
DescriptionWelcome to your new home, where modern design seamlessly blends with ultimate comfort. This unit has been completely updated and fully remodeled, offering 4 bedrooms and 2.5 baths. The brand new kitchen is a highlight, featuring soft close cabinets and drawers, an undermount sink, quartz waterfall countertops, and new appliances. Throughout the home, you'll find recessed lighting, new flooring, and multiple glass elements, including a custom glass staircase consisting of a 1/2 inch frameless, standoff system and an under the stairs wine wall with storage. The bedrooms are spacious, and the primary bedroom and bath are simply amazing. The primary shower boasts a custom glass enclosure with lovely accent tile, a rainfall showerhead and a handheld sprayer, along with dual sinks. All bathrooms have been fully remodeled. The backyard is very low maintenance and ready for enjoyment. The unit also includes a one car attached garage and attached carport. This home is in a fantastic location, great school district and close to all the entertainment & amenities that the City of Temecula has to offer!
Property Location and Similar Properties
Contact Patrick Adams
Schedule A Showing
Features
Appliances
- Dishwasher
- Gas Oven
- Gas Range
- Microwave
- Refrigerator
- Water Heater
Assessments
- Special Assessments
Association Amenities
- Pool
- Spa/Hot Tub
- Tennis Court(s)
- Clubhouse
- Trash
- Water
Association Fee
- 420.00
Association Fee Frequency
- Monthly
Commoninterest
- Condominium
Common Walls
- 2+ Common Walls
Cooling
- Central Air
Country
- US
Door Features
- Mirror Closet Door(s)
Elementary School
- REDHAW
Elementaryschool
- Redhawk
Exclusions
- All staging furniture & materials.
Fencing
- Vinyl
Fireplace Features
- Living Room
- Gas
Garage Spaces
- 1.00
Green Energy Efficient
- Appliances
- Windows
Heating
- Central
High School
- GREOAK2
Highschool
- Great Oak
Inclusions
- Fridge
- stove
- dishwashwer
Interior Features
- Quartz Counters
- Recessed Lighting
- Storage
Laundry Features
- Gas Dryer Hookup
- In Garage
- Washer Hookup
Levels
- Two
Living Area Source
- Assessor
Lockboxtype
- Supra
Lockboxversion
- Supra
Lot Features
- Back Yard
Middle School
- ERSTGA
Middleorjuniorschool
- Erle Stanley Gardner
Parcel Number
- 922240076
Parking Features
- Attached Carport
- Garage
- Garage - Single Door
Patio And Porch Features
- Covered
Pool Features
- Association
- Community
Postalcodeplus4
- 2506
Property Type
- Condominium
Property Condition
- Turnkey
- Updated/Remodeled
Road Frontage Type
- City Street
Road Surface Type
- Paved
School District
- Temecula Unified
Security Features
- Carbon Monoxide Detector(s)
- Smoke Detector(s)
Sewer
- Public Sewer
Spa Features
- Association
- Community
Utilities
- Cable Available
- Electricity Connected
- Natural Gas Connected
- Sewer Connected
- Water Connected
View
- Neighborhood
- Peek-A-Boo
Virtual Tour Url
- https://thephotodewd.tf.media/x2320516
Water Source
- Public
Window Features
- Double Pane Windows
Year Built
- 1973
Year Built Source
- Assessor
Zoning
- R2
