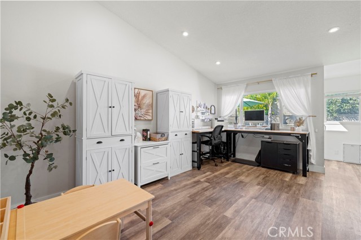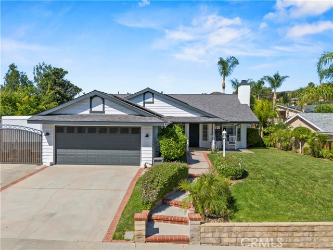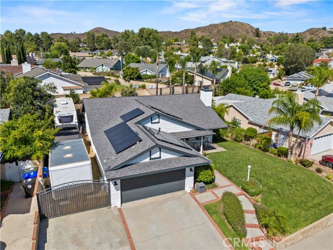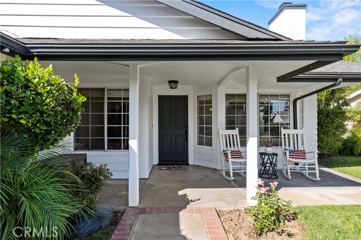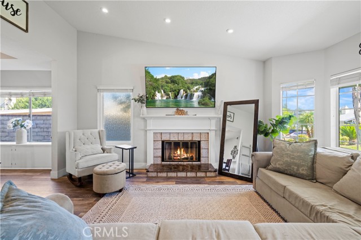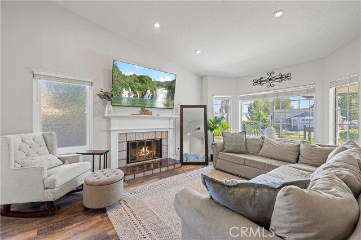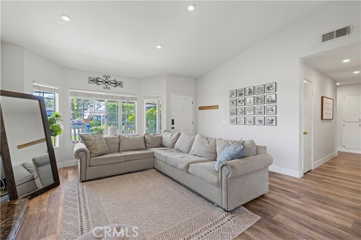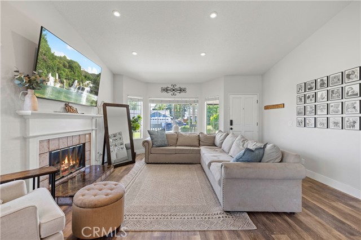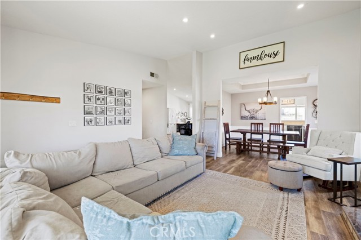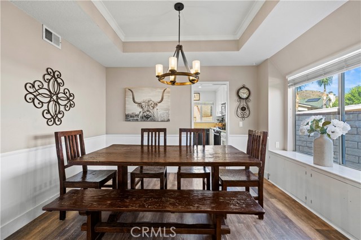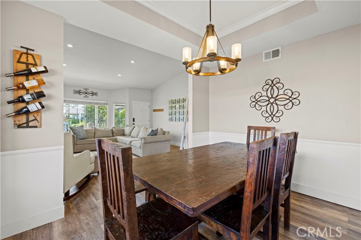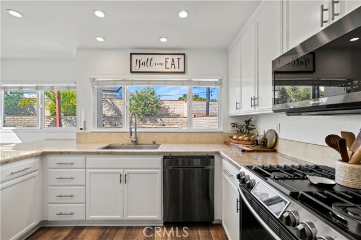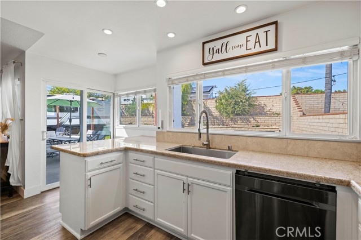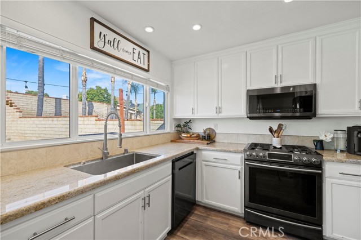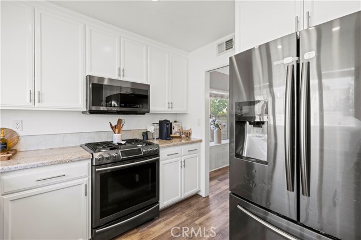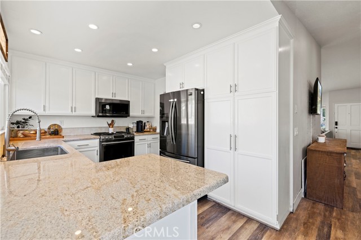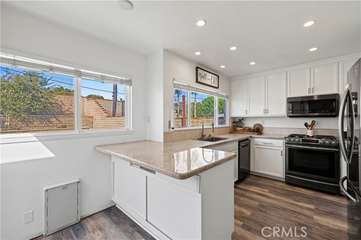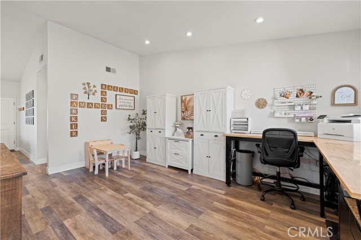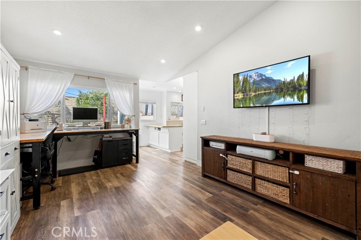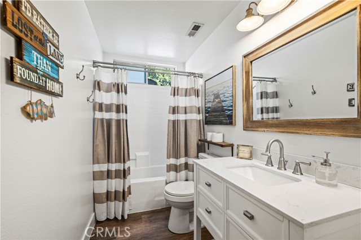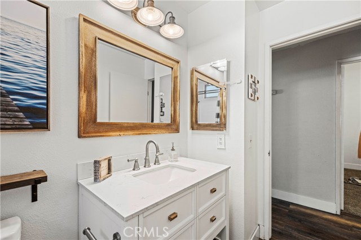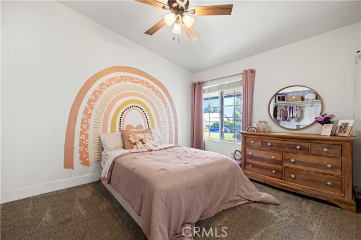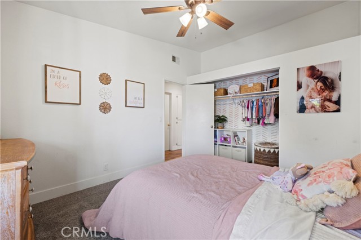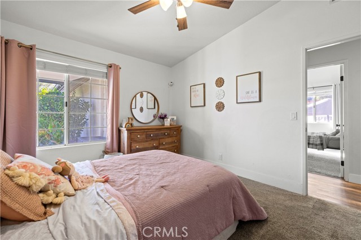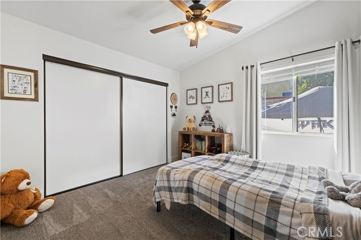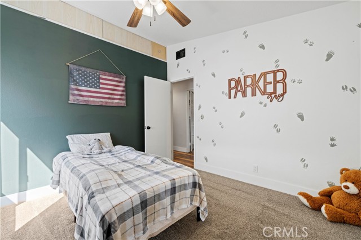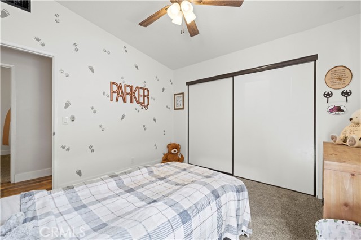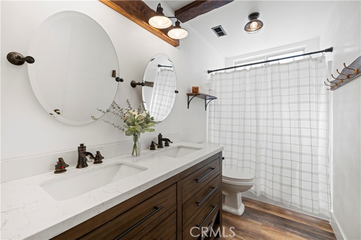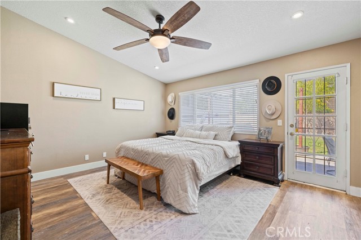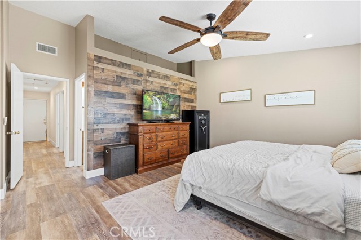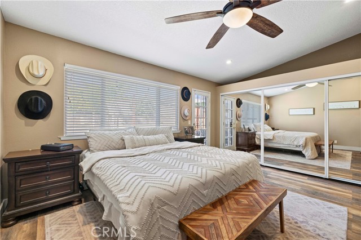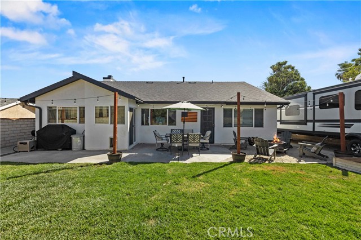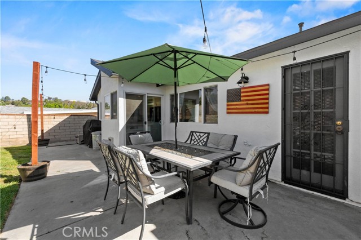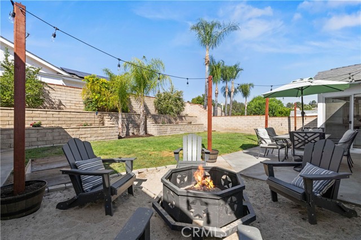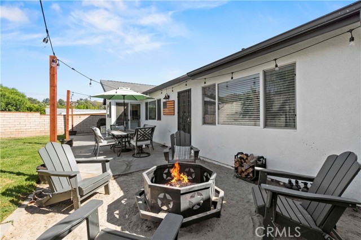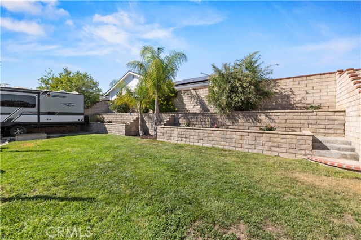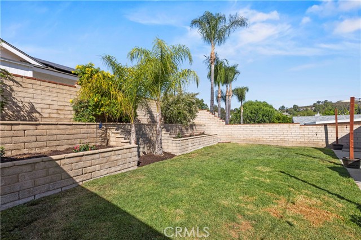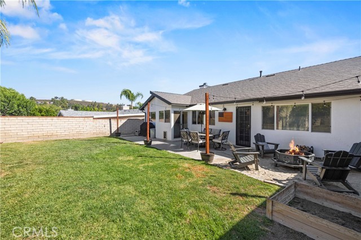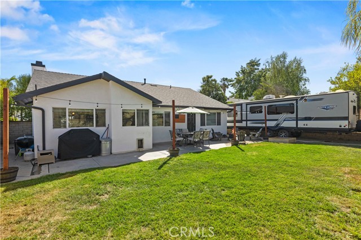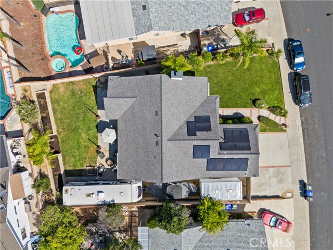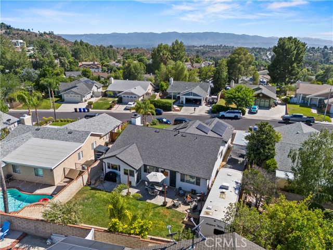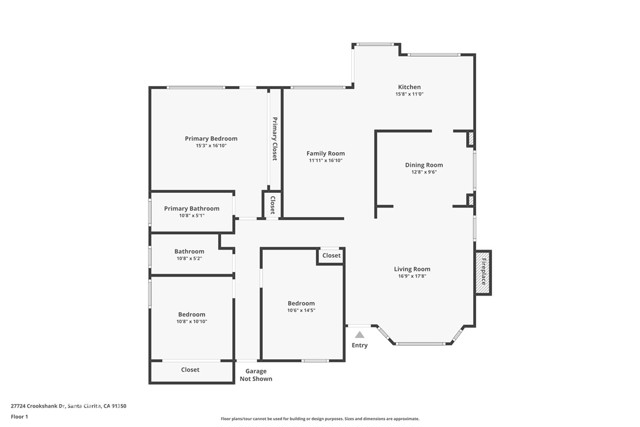27724 Crookshank Drive, Saugus, CA 91350
- MLS#: SR25137617 ( Single Family Residence )
- Street Address: 27724 Crookshank Drive
- Viewed: 8
- Price: $860,000
- Price sqft: $535
- Waterfront: Yes
- Wateraccess: Yes
- Year Built: 1985
- Bldg sqft: 1608
- Bedrooms: 3
- Total Baths: 2
- Full Baths: 2
- Garage / Parking Spaces: 6
- Days On Market: 210
- Additional Information
- County: LOS ANGELES
- City: Saugus
- Zipcode: 91350
- Subdivision: Mountain View West (mtvw)
- District: William S. Hart Union
- High School: SAUGUS
- Provided by: NextHome Real Estate Rockstars
- Contact: Carolan Carolan

- DMCA Notice
-
DescriptionWelcome to this beautifully maintained 3 bedroom, 2 bathroom home offering 1,608 square feet of inviting living space. From the moment you arrive, you'll be captivated by the lush, green curb appeal that sets the tone for the warmth and comfort found inside. Step inside to discover a bright and airy interior filled with natural light, highlighted by warm, neutral tones and stylish luxury vinyl plank flooring throughout. The spacious living areas create the perfect environment for both relaxing and entertaining. The kitchen is equipped for modern living, complemented by black stainless steel appliances, low maintenance granite counter tops and a farmhouse sink that overlooks the backyard. Enjoy peace of mind with a roof that's only 2.5 years oldcomplete with OWNED solar panels for year round energy savings. One of this property's standout features is its expansive RV accessover 80 feetideal for storing your recreational vehicles, boats, or trailers with ease. Plus, there is NO HOA or MELLO ROOS! Dont miss this rare opportunity to own a home that blends cozy charm, practical upgrades, and standout features. Schedule your private tour today!
Property Location and Similar Properties
Contact Patrick Adams
Schedule A Showing
Features
Appliances
- Dishwasher
- Disposal
- Gas Oven
- Gas Cooktop
- Gas Water Heater
- Microwave
- Refrigerator
- Water Heater
Architectural Style
- Ranch
Assessments
- Unknown
Association Fee
- 0.00
Commoninterest
- Planned Development
Common Walls
- No Common Walls
Construction Materials
- Stucco
Cooling
- Central Air
Country
- US
Days On Market
- 23
Door Features
- Sliding Doors
Eating Area
- Dining Room
- In Kitchen
Electric
- Photovoltaics Seller Owned
Exclusions
- Rose Bushes in the front of the house
Fencing
- Block
- Wrought Iron
Fireplace Features
- Family Room
- Gas
Flooring
- Carpet
- Vinyl
Foundation Details
- Slab
Garage Spaces
- 2.00
Heating
- Central
High School
- SAUGUS
Highschool
- Saugus
Interior Features
- Beamed Ceilings
- Block Walls
- Ceiling Fan(s)
- Granite Counters
- Open Floorplan
- Recessed Lighting
Laundry Features
- In Garage
Levels
- One
Living Area Source
- Assessor
Lockboxtype
- Supra
Lot Features
- Back Yard
- Front Yard
- Landscaped
- Lawn
- Sprinkler System
Parcel Number
- 3244061048
Parking Features
- Direct Garage Access
- Driveway
- Paved
- Garage
- RV Access/Parking
- RV Gated
Patio And Porch Features
- Patio
- Front Porch
Pool Features
- None
Postalcodeplus4
- 1379
Property Type
- Single Family Residence
Property Condition
- Turnkey
Road Frontage Type
- City Street
Road Surface Type
- Paved
Roof
- Shingle
Rvparkingdimensions
- 80
School District
- William S. Hart Union
Security Features
- Carbon Monoxide Detector(s)
- Smoke Detector(s)
Sewer
- Public Sewer
Spa Features
- None
Subdivision Name Other
- Mountain View West (MTVW)
Uncovered Spaces
- 4.00
Utilities
- Cable Available
- Electricity Connected
- Natural Gas Connected
- Sewer Connected
- Water Connected
View
- Mountain(s)
- Neighborhood
Virtual Tour Url
- https://www.zillow.com/view-imx/c9442b7a-8c9e-4c1e-adbc-bb70df5d0a8a?setAttribution=mls&wl=true&initialViewType=pano&utm_source=dashboard
Water Source
- Public
Window Features
- Double Pane Windows
Year Built
- 1985
Year Built Source
- Assessor
Zoning
- SCUR2
