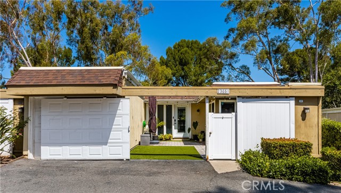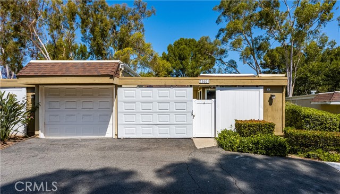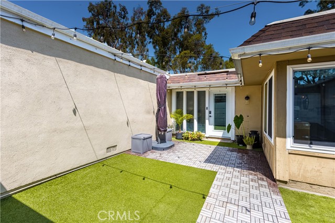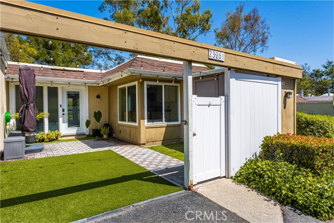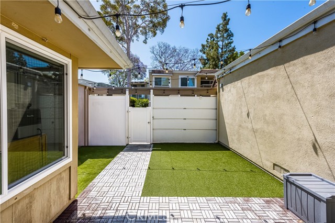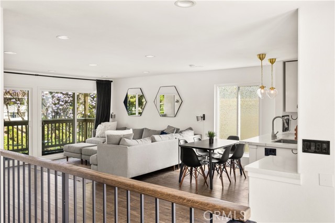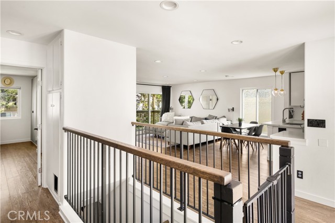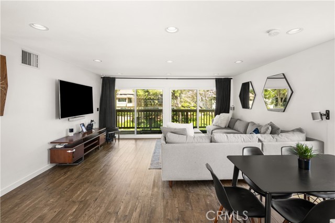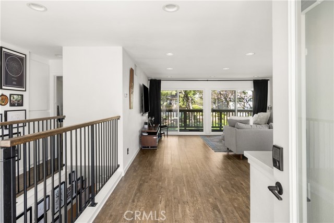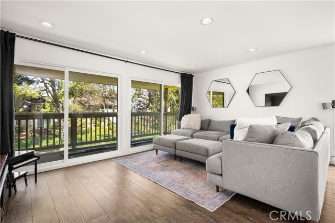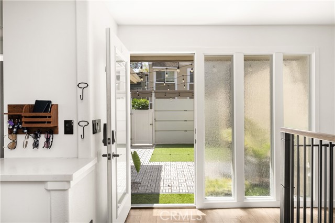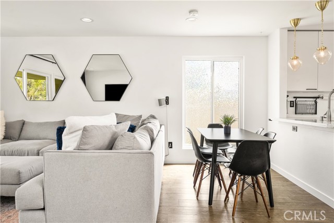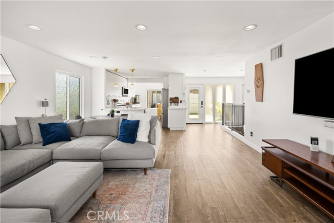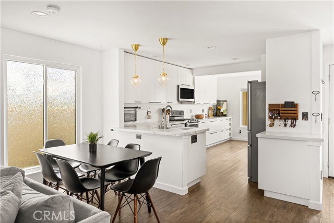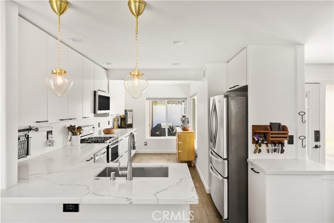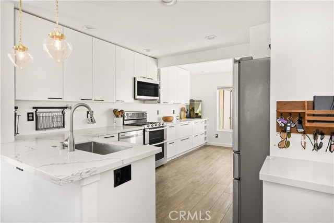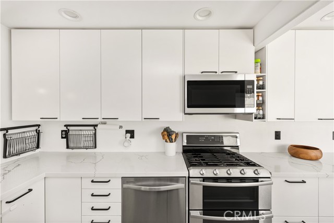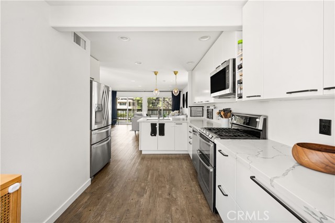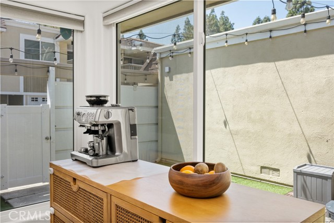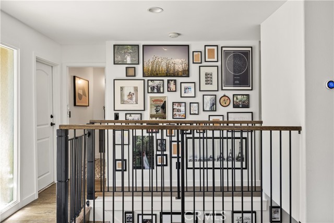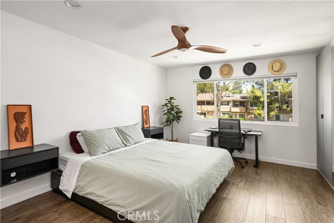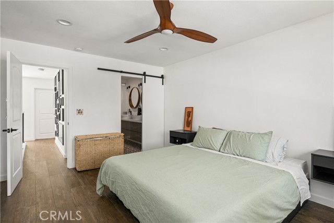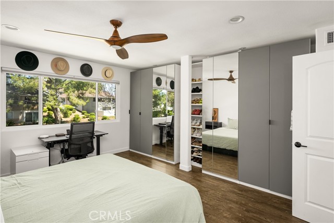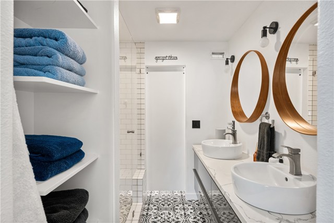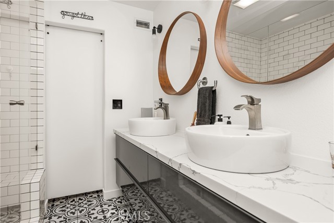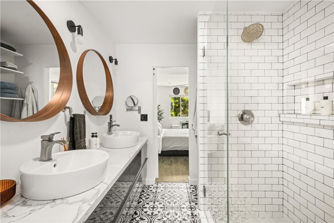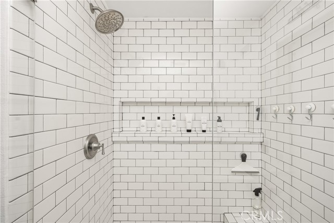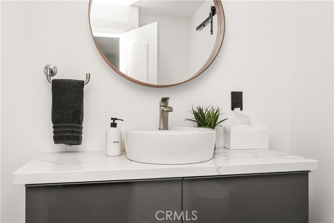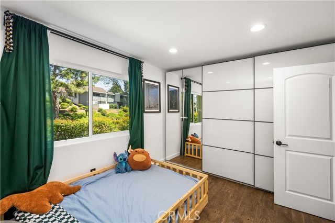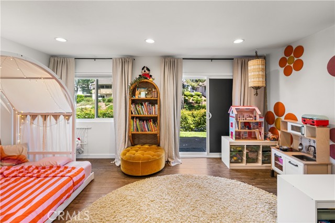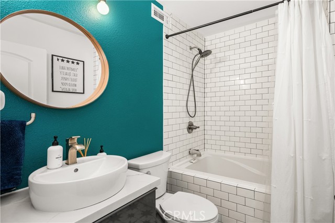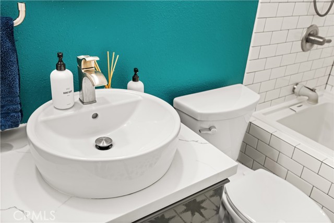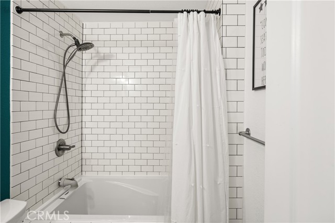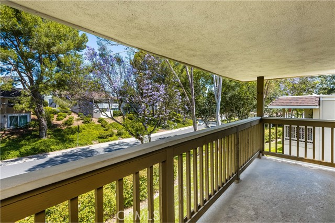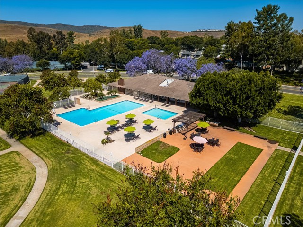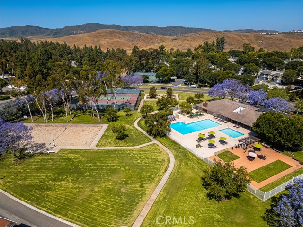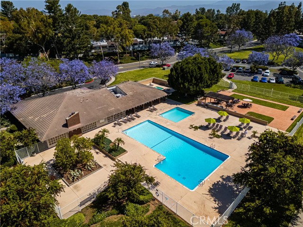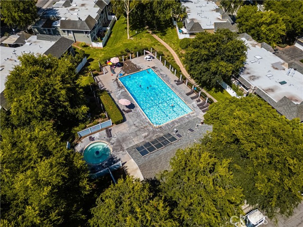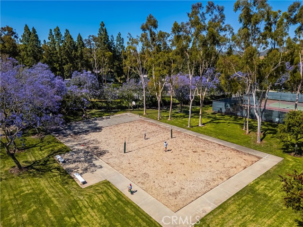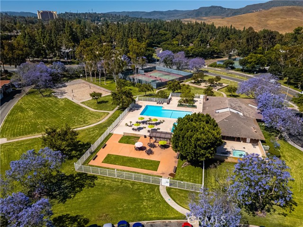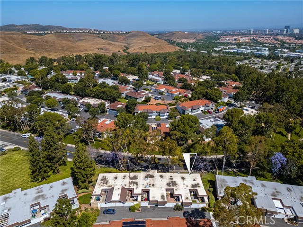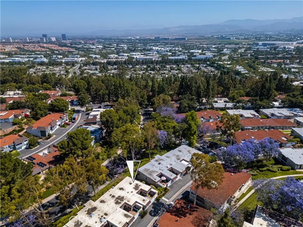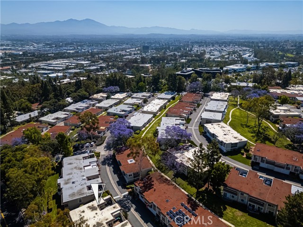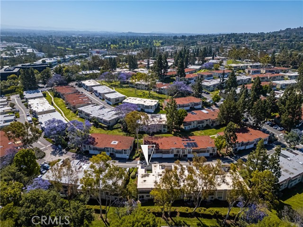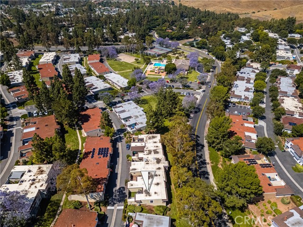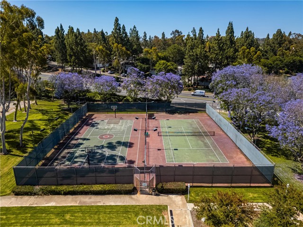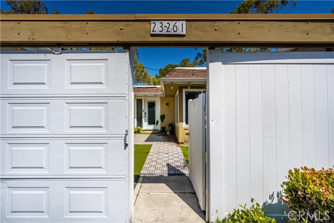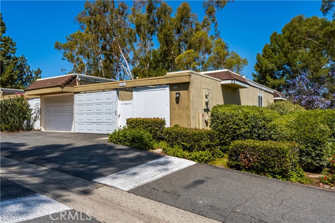23261 Caminito Andreta 66, Laguna Hills, CA 92653
- MLS#: PW25137703 ( Condominium )
- Street Address: 23261 Caminito Andreta 66
- Viewed: 2
- Price: $750,000
- Price sqft: $514
- Waterfront: No
- Year Built: 1975
- Bldg sqft: 1460
- Bedrooms: 3
- Total Baths: 2
- Full Baths: 2
- Garage / Parking Spaces: 1
- Days On Market: 42
- Additional Information
- County: ORANGE
- City: Laguna Hills
- Zipcode: 92653
- Subdivision: Laguna Village (lv)
- Building: Laguna Village (lv)
- District: Saddleback Valley Unified
- Elementary School: OLIVEW
- Middle School: LOSALI
- High School: LAGHIL
- Provided by: First Team Real Estate
- Contact: Kyle Kyle

- DMCA Notice
-
DescriptionWelcome to Modern Comfort & Smart Living! Step into this beautifully upgraded home where thoughtful renovations and modern technology come together to create an exceptional living experience. From the moment you enter, youll appreciate the fresh drywall and paint, elegant 2025 installed baseboards and casing, and luxury waterproof vinyl tile flooring that runs throughout the home. The custom kitchen is a chefs dream, featuring rich granite countertops, new cabinetry, a deep basin stainless steel sink, hands free faucet, gas range, microwave with exterior exhaust, dishwasher, and clever storage touches like an auto opening trash cabinet. The smart home features shine here, with Lutron Caseta smart switches, Schlage Sense front door lock and hub, and a Nest thermostat all HomeKit compatible for seamless control. Every room has been elevated with recessed LED lighting, custom closets, and updated double pane windows and sliders for energy efficiency and quiet comfort. The HVAC system, ducting, and tankless gas water heater (just 3 years old) ensure year round comfort and efficiency, while the reusable K&N air filter keeps the air fresh and clean. Retreat to the primary suite, where a custom shower with seat, dual sinks, and ample storage in granite topped vanities offer spa like relaxation. The second bathroom features a deep soaker tub and the same high end finishes. Both bathrooms include tile flooring, sleek custom shelving, and plenty of vanity storage. Notable infrastructure upgrades include: New electrical sub panel, breakers, wiring, and smart outlets Copper water lines throughout Interlinked fire and CO2 detectors Cat6 wiring for high speed connections in key rooms TV ready wall wiring and outlets The custom stair railing, blackout shades in key bedrooms, and smart, secure entry system round out this impressive offering. Everything has been done all thats left is for you to move in and enjoy.
Property Location and Similar Properties
Contact Patrick Adams
Schedule A Showing
Features
Accessibility Features
- 32 Inch Or More Wide Doors
- Doors - Swing In
- Entry Slope Less Than 1 Foot
- Parking
Appliances
- Dishwasher
- Disposal
- Gas Oven
- Gas Range
- Gas Water Heater
- High Efficiency Water Heater
- Instant Hot Water
- Microwave
- Tankless Water Heater
Architectural Style
- Contemporary
- Traditional
Assessments
- Special Assessments
Association Amenities
- Pool
- Barbecue
- Tennis Court(s)
- Sport Court
- Gym/Ex Room
- Clubhouse
- Banquet Facilities
Association Fee
- 515.00
Association Fee Frequency
- Monthly
Commoninterest
- Condominium
Common Walls
- 2+ Common Walls
Construction Materials
- Stucco
- Wood Siding
Cooling
- Central Air
Country
- US
Door Features
- Sliding Doors
Eating Area
- Area
- Breakfast Counter / Bar
Electric
- Electricity - On Property
Elementary School
- OLIVEW
Elementaryschool
- Olivewood
Entry Location
- top/street level
Exclusions
- TV's
Fencing
- Good Condition
- Privacy
- Security
- See Remarks
Fireplace Features
- None
Flooring
- Tile
- Vinyl
Foundation Details
- Concrete Perimeter
- Slab
Garage Spaces
- 1.00
Green Energy Efficient
- Thermostat
- Water Heater
Heating
- Central
- Forced Air
High School
- LAGHIL
Highschool
- Laguna Hills
Interior Features
- Copper Plumbing Full
- Granite Counters
- Open Floorplan
- Recessed Lighting
- Storage
- Wired for Data
Laundry Features
- Gas & Electric Dryer Hookup
- In Garage
- Upper Level
Levels
- Two
Living Area Source
- Assessor
Lockboxtype
- Supra
Lockboxversion
- Supra
Lot Features
- 0-1 Unit/Acre
- Sloped Down
- Greenbelt
- Landscaped
- Lawn
- Near Public Transit
- Park Nearby
Middle School
- LOSALI2
Middleorjuniorschool
- Los Alisos
Other Structures
- Shed(s)
- Storage
Parcel Number
- 93424066
Parking Features
- Attached Carport
- Direct Garage Access
- Garage
- Garage - Single Door
- Parking Space
- Private
- Public
Patio And Porch Features
- Deck
- Patio
Pool Features
- Community
Postalcodeplus4
- 1670
Property Type
- Condominium
Property Condition
- Turnkey
Road Frontage Type
- City Street
Roof
- Common Roof
School District
- Saddleback Valley Unified
Security Features
- Fire and Smoke Detection System
- Smoke Detector(s)
Sewer
- Public Sewer
Spa Features
- Community
Subdivision Name Other
- Laguna Village (LV)
Unit Number
- 66
Utilities
- Electricity Connected
- Natural Gas Connected
- Phone Connected
- Sewer Connected
- Water Connected
View
- Neighborhood
- Trees/Woods
Virtual Tour Url
- https://www.zillow.com/view-imx/0b6ff5f6-9f80-4aa1-8940-0de09198c2bb?setAttribution=mls&wl=true&initialViewType=pano&utm_source=dashboard
Water Source
- Public
Window Features
- Custom Covering
- Insulated Windows
Year Built
- 1975
Year Built Source
- Assessor
