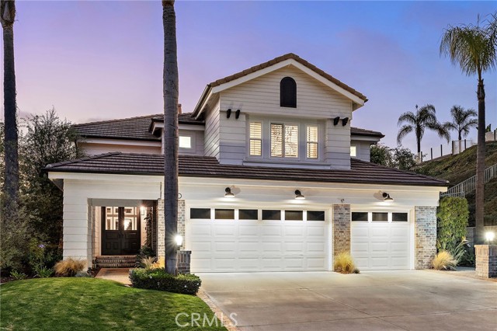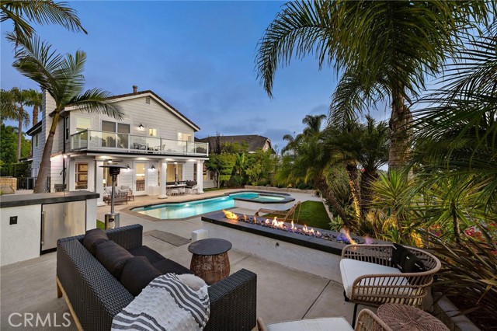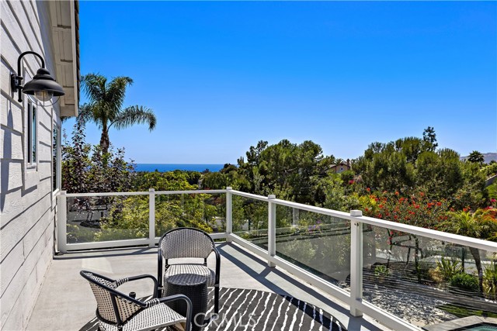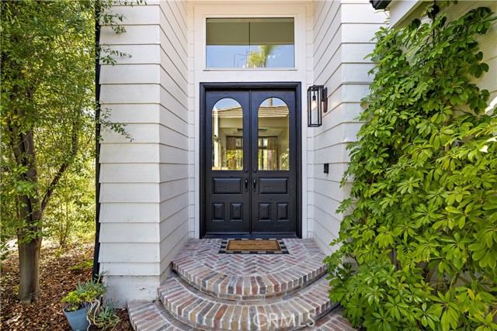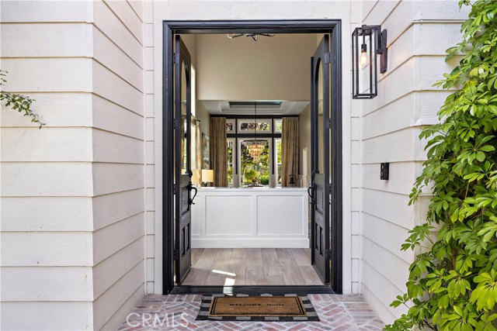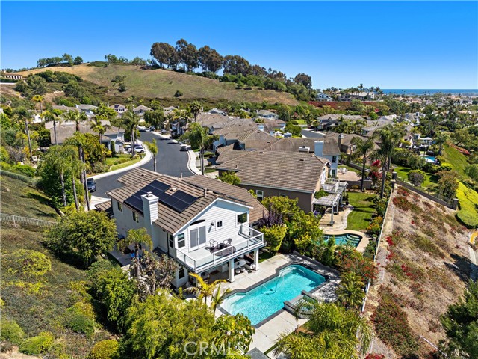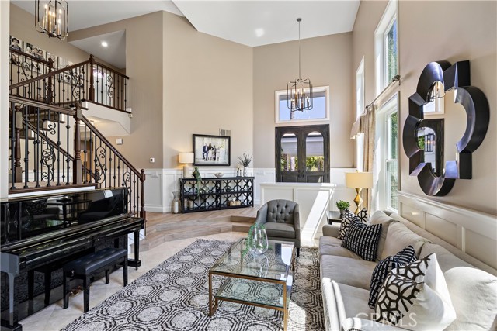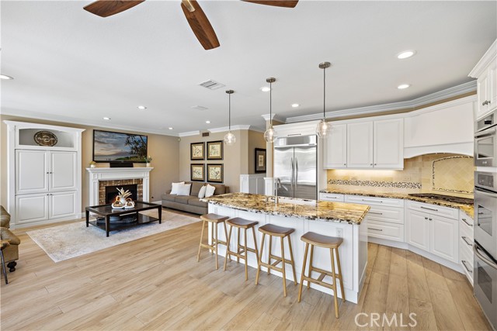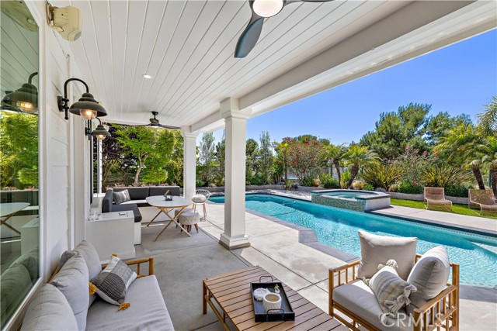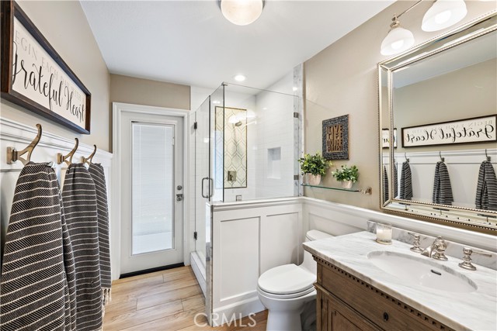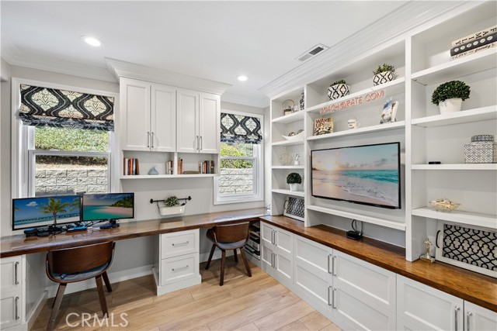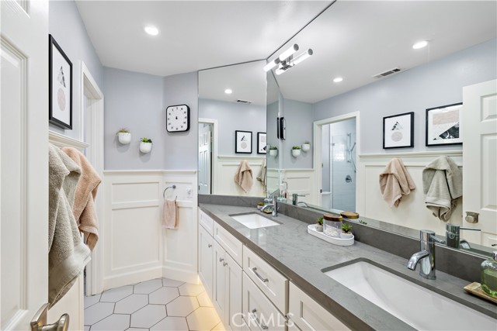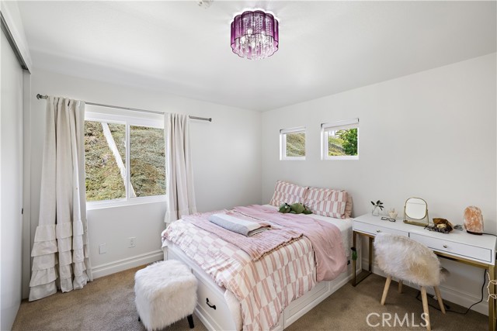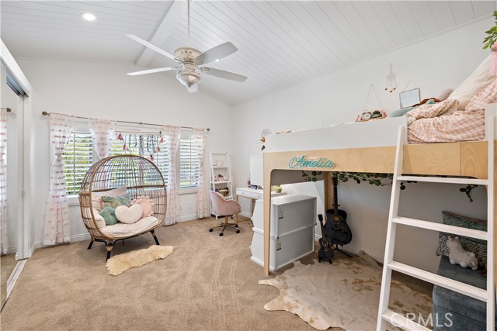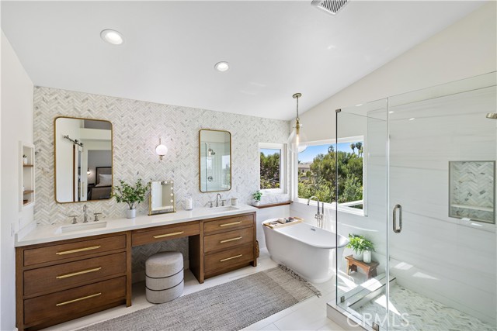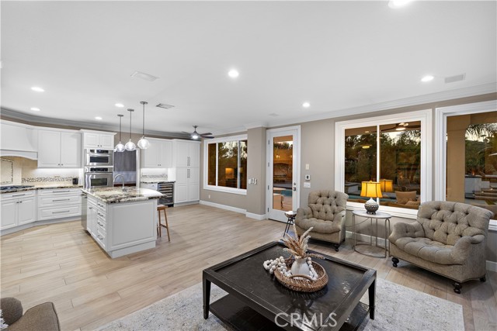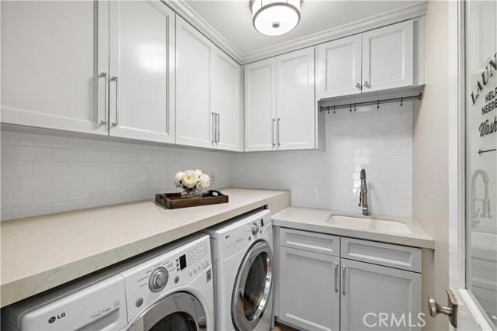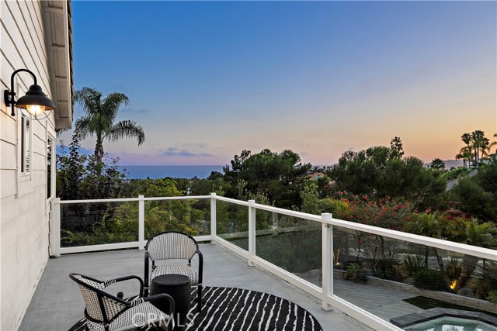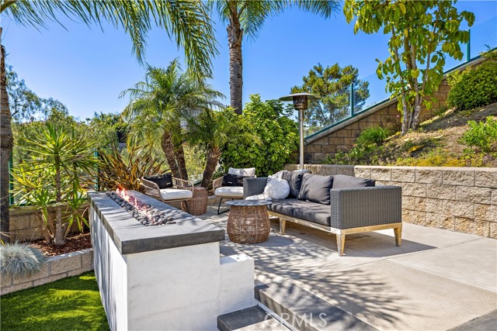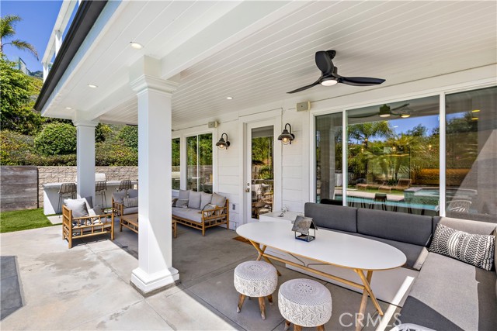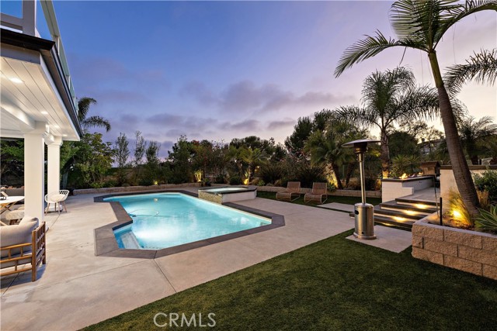2 Sun Terrace, Laguna Niguel, CA 92677
- MLS#: OC25136890 ( Single Family Residence )
- Street Address: 2 Sun Terrace
- Viewed: 1
- Price: $2,700,000
- Price sqft: $936
- Waterfront: Yes
- Wateraccess: Yes
- Year Built: 1994
- Bldg sqft: 2884
- Bedrooms: 5
- Total Baths: 3
- Full Baths: 3
- Garage / Parking Spaces: 3
- Days On Market: 24
- Additional Information
- County: ORANGE
- City: Laguna Niguel
- Zipcode: 92677
- Subdivision: Warmington Homes (bb) (bbw)
- District: Capistrano Unified
- Provided by: RE/MAX Select One
- Contact: Michelle Michelle

- DMCA Notice
-
DescriptionListed between $2,500,000 $2,700,000!! Tucked inside the gated coastal enclave of Bear Brand Ridge, this beautifully renovated cul de sac home blends luxury, comfort, and functionality at every turn. This turnkey residence is ready for you to move right in and enjoy! Thoughtfully upgraded throughout, the home offers a flexible floor plan ideal for modern living and entertaining. The main level features European wood look tile flooring, elegant five piece wainscoting, and an open concept layout that seamlessly connects the bright living and dining areas to the chefs kitchen. Designed for both style and function, the kitchen offers custom cabinetry, generous storage, a casual breakfast nook, and center island that opens to the inviting family room with a cozy fireplaceperfect for cooler Southern California nights. A spacious first floor office/bedroom offers flexibility and features custom built ins and a Murphy bed, making it perfect for guests or work from home living. Its conveniently located next to a fully remodeled bathroom with a Restoration Hardware vanity and marble inlay shower for a sleek, spa inspired finish. The fully renovated laundry room features ceiling reaching cabinetry and designer tile. Upstairs, the primary suite opens to a private deck with peaceful sunset views. The ensuite bath includes a stunning marble accent wall, custom vanity, and luxurious Kohler fixtures. Two additional bedrooms and a versatile bonus room with a tongue and groove ceiling complete the upper level. Step outside to your own resort style backyard. A resurfaced saltwater pool, new hardscaping, lush landscaping, and ambient lighting set the stage for unforgettable evenings. A built in fire pit creates a cozy gathering space, and a newly installed putting green offers the perfect escape for golf enthusiasts. Additional highlights include a new AC unit, custom closets throughout, and proximity to award winning schools including St. Anne and St. Edward. Enjoy easy access to world renowned surf breaks, scenic coastal trails, and abundant outdoor recreation. Just beyond the gates, Ocean Ranch Plaza offers a curated mix of shops, restaurants, and entertainmentall just minutes from your doorstep.
Property Location and Similar Properties
Contact Patrick Adams
Schedule A Showing
Features
Appliances
- Built-In Range
- Dishwasher
- Double Oven
- Gas Cooktop
- Refrigerator
Architectural Style
- Traditional
Assessments
- None
Association Amenities
- Picnic Area
- Sport Court
- Biking Trails
- Hiking Trails
- Maintenance Grounds
- Guard
- Controlled Access
Association Fee
- 283.00
Association Fee Frequency
- Monthly
Commoninterest
- Planned Development
Common Walls
- No Common Walls
Cooling
- Central Air
Country
- US
Days On Market
- 139
Door Features
- Double Door Entry
- Insulated Doors
Eating Area
- Breakfast Counter / Bar
- Breakfast Nook
- Dining Room
Entry Location
- Ground
Fencing
- Block
- Wrought Iron
Fireplace Features
- Family Room
- Primary Bedroom
Flooring
- Carpet
- Tile
Garage Spaces
- 3.00
Heating
- Forced Air
Interior Features
- Built-in Features
- Ceiling Fan(s)
- Granite Counters
- High Ceilings
- In-Law Floorplan
- Open Floorplan
- Recessed Lighting
- Stone Counters
- Two Story Ceilings
- Wainscoting
Laundry Features
- Gas & Electric Dryer Hookup
- Individual Room
Levels
- Two
Living Area Source
- Seller
Lockboxtype
- Call Listing Office
- See Remarks
Lot Features
- Back Yard
- Cul-De-Sac
- Front Yard
- Landscaped
- Lawn
- Lot 10000-19999 Sqft
- Yard
Parcel Number
- 67367225
Parking Features
- Direct Garage Access
- Driveway
- Garage
- Garage Faces Front
Patio And Porch Features
- Covered
- Deck
- Patio
- Wrap Around
Pool Features
- Private
- Heated
- In Ground
Property Type
- Single Family Residence
Property Condition
- Turnkey
School District
- Capistrano Unified
Security Features
- Carbon Monoxide Detector(s)
- Gated Community
- Smoke Detector(s)
Sewer
- Public Sewer
Spa Features
- Private
- In Ground
Subdivision Name Other
- Warmington Homes (BB) (BBW)
Utilities
- Cable Available
- Electricity Connected
- Natural Gas Connected
- Phone Available
- Sewer Connected
- Water Connected
View
- City Lights
- Hills
- Ocean
- Peek-A-Boo
Water Source
- Public
Window Features
- Custom Covering
- Double Pane Windows
- Plantation Shutters
Year Built
- 1994
Year Built Source
- Assessor
