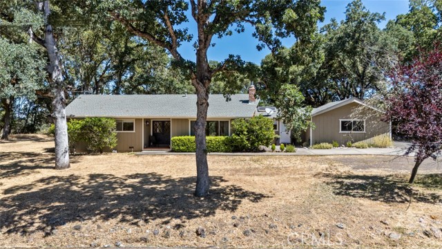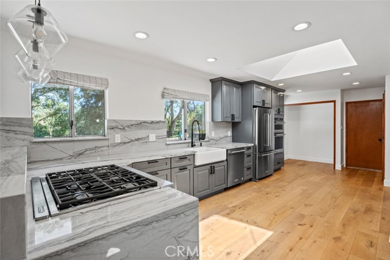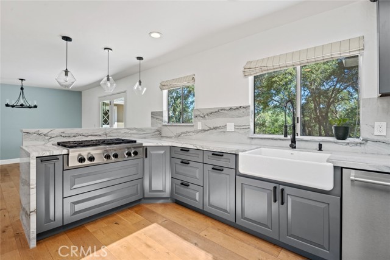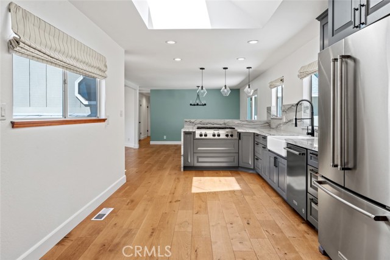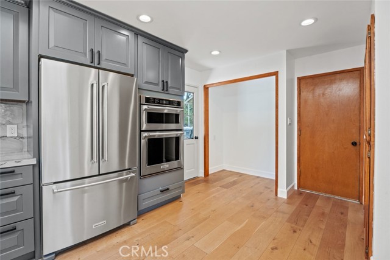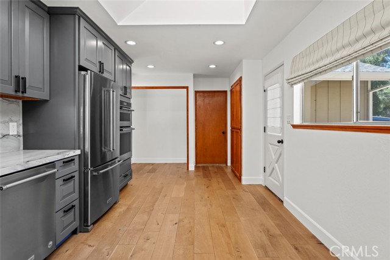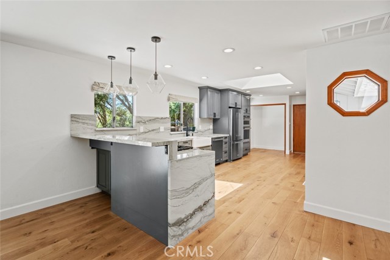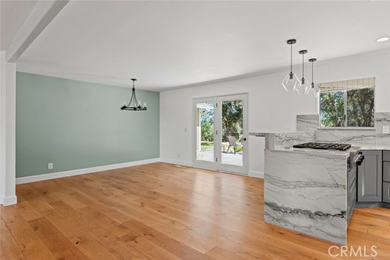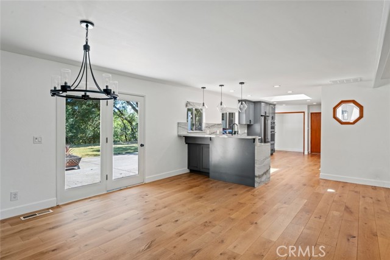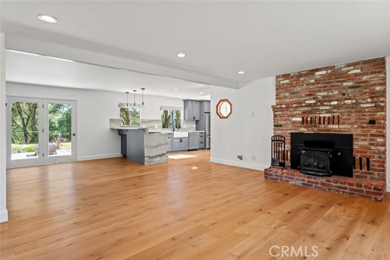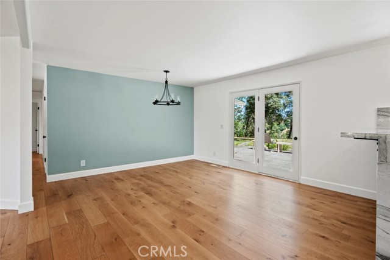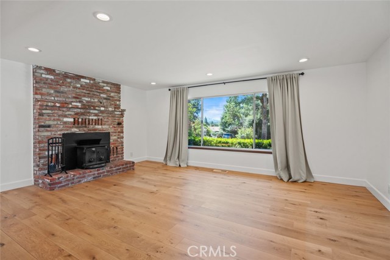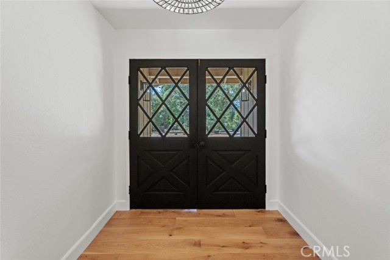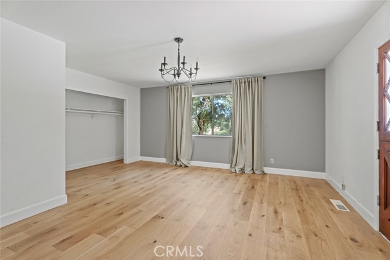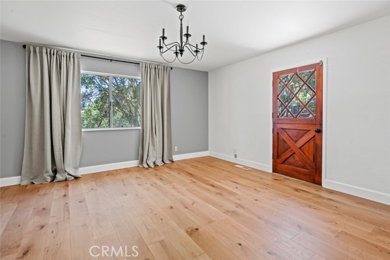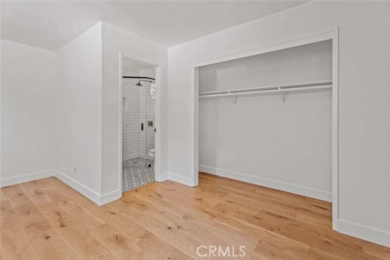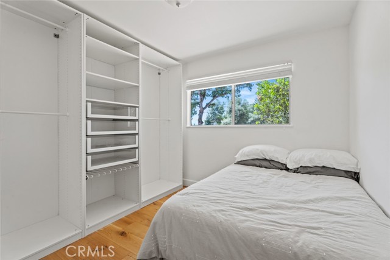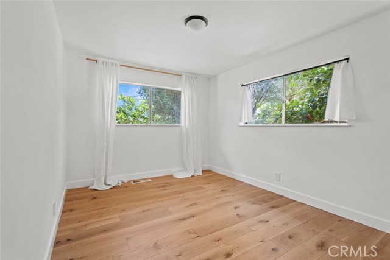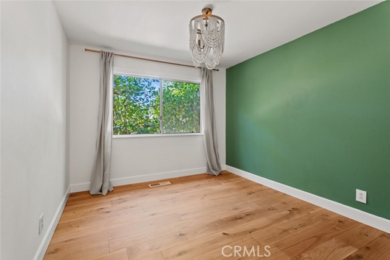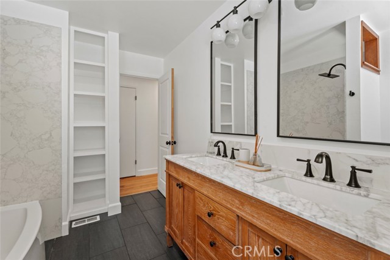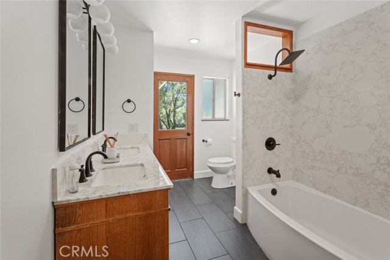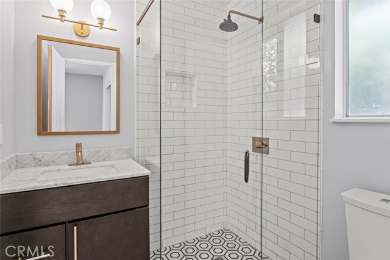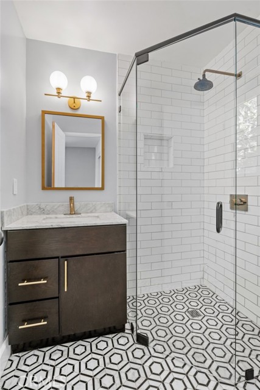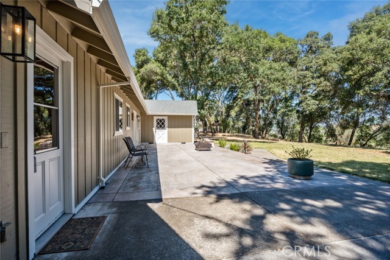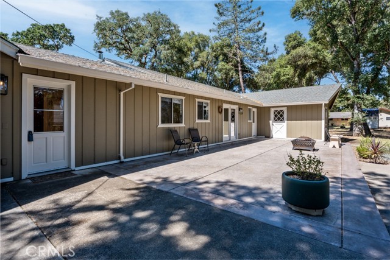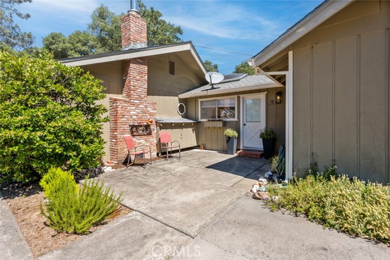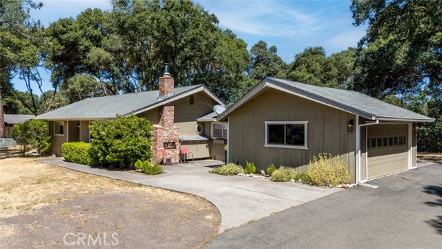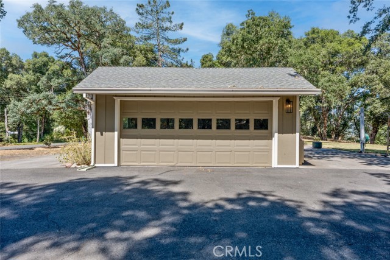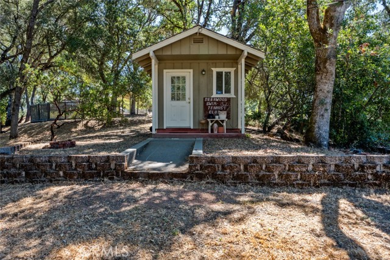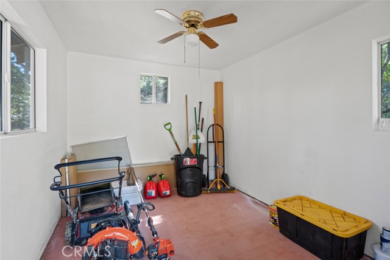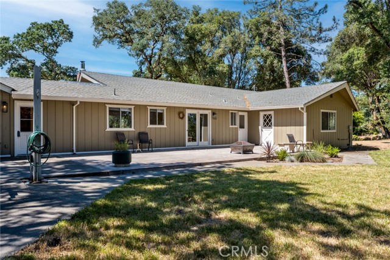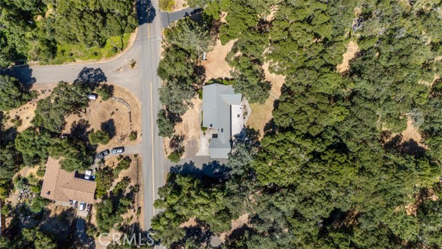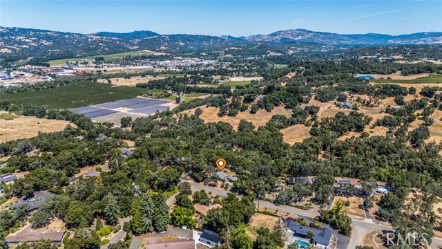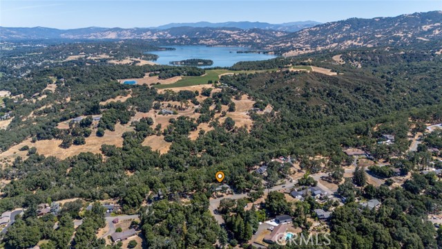1620 Deerwood Drive, Ukiah, CA 95482
- MLS#: LC25137835 ( Single Family Residence )
- Street Address: 1620 Deerwood Drive
- Viewed: 2
- Price: $749,000
- Price sqft: $404
- Waterfront: No
- Year Built: 1965
- Bldg sqft: 1853
- Bedrooms: 4
- Total Baths: 2
- Full Baths: 2
- Garage / Parking Spaces: 2
- Days On Market: 39
- Acreage: 1.81 acres
- Additional Information
- County: MENDOCINO
- City: Ukiah
- Zipcode: 95482
- District: Willits Unified
- Provided by: EXP Realty of California, Inc
- Contact: Andrew Andrew

- DMCA Notice
-
DescriptionTucked away in a quiet neighborhood on a stately lot, this beautifully updated 4 bedroom, 2 bath home offers style, space, and serenity. The heart of the home is a gourmet kitchen that looks like it is straight out of Sunset Magazinecomplete with quartzite waterfall countertops top tier appliances and European wide plank oak floors flowing effortlessly into an open concept living area. A separate bedroom wing ensures privacy, while the updated guest bath features tasteful finishes and a deep soaking tub. The spacious primary suite boasts a luxuriously designed walk in shower and private access to the backyard. Step outside to a stamped concrete patio and lush lawn, ideal for entertaining or relaxing under the stars. Need space to create? A detached art studio awaits. With nearly two acres with a large two car garage that gives direct kitchen access for rainy days, this property blends elegance with everyday function.
Property Location and Similar Properties
Contact Patrick Adams
Schedule A Showing
Features
Appliances
- Dishwasher
- Free-Standing Range
- Gas Range
- Microwave
- Refrigerator
Architectural Style
- Ranch
Assessments
- Unknown
Association Fee
- 0.00
Commoninterest
- None
Common Walls
- No Common Walls
Construction Materials
- Wood Siding
Cooling
- Central Air
Country
- US
Days On Market
- 29
Fireplace Features
- Family Room
- Wood Burning
- Wood Stove Insert
Flooring
- Tile
- Wood
Foundation Details
- Concrete Perimeter
Garage Spaces
- 2.00
Heating
- Central
- Fireplace(s)
- Wood
Interior Features
- Pantry
- Quartz Counters
- Storage
Laundry Features
- Electric Dryer Hookup
- In Garage
- Washer Hookup
Levels
- One
Living Area Source
- Assessor
Lockboxtype
- Supra
Lockboxversion
- Supra
Lot Features
- Sprinklers In Rear
Other Structures
- Storage
Parcel Number
- 1781602300
Parking Features
- Garage Faces Side
- RV Potential
Patio And Porch Features
- Patio
- Front Porch
Pool Features
- None
Postalcodeplus4
- 3613
Property Type
- Single Family Residence
Roof
- Composition
School District
- Willits Unified
Sewer
- Conventional Septic
Spa Features
- None
Utilities
- Cable Available
- Electricity Connected
- Propane
- Water Connected
View
- City Lights
- Hills
- Trees/Woods
- Valley
Water Source
- Public
Year Built
- 1965
Year Built Source
- Assessor
Zoning
- RR
