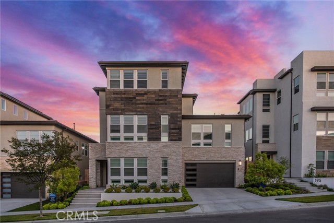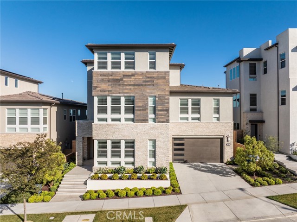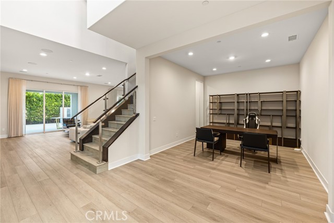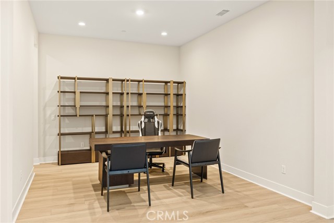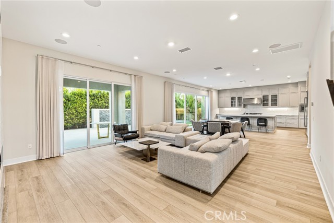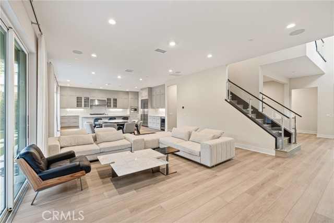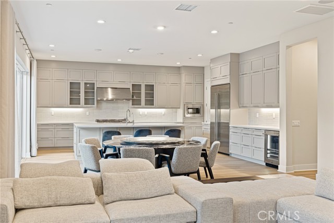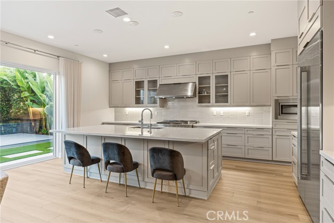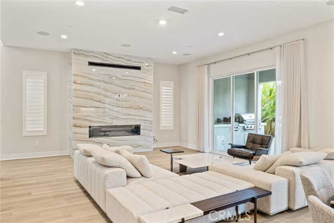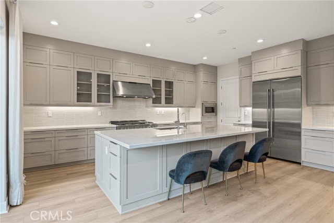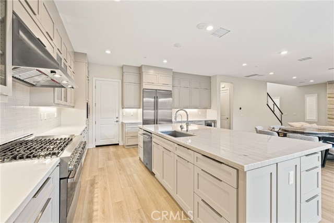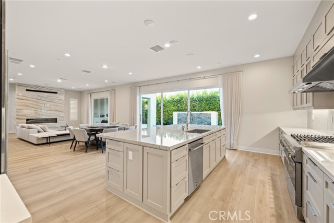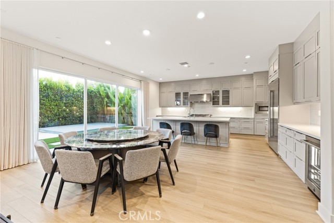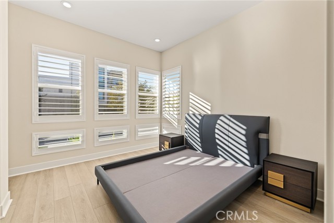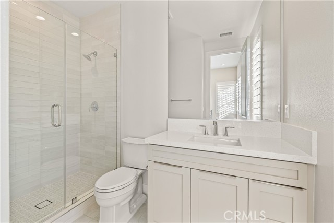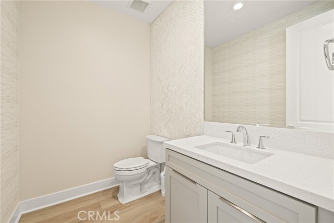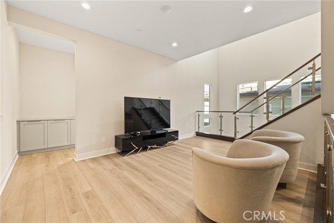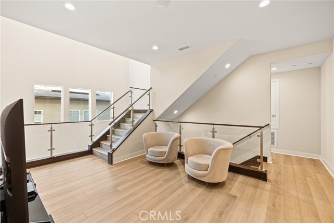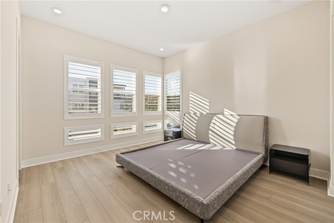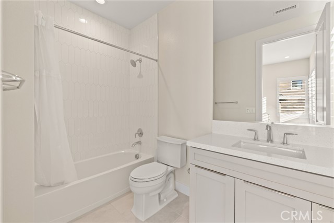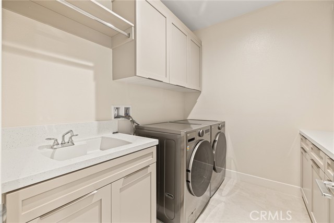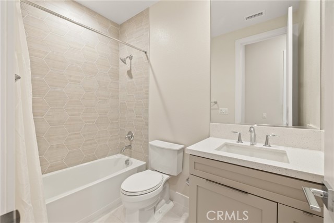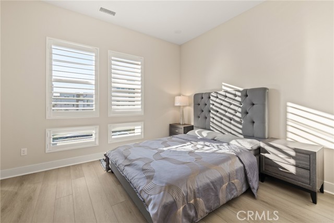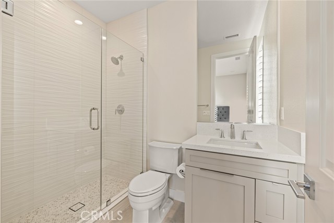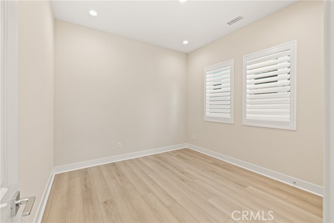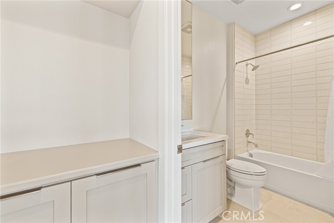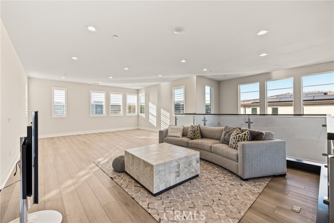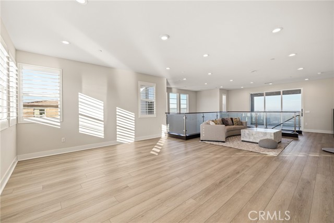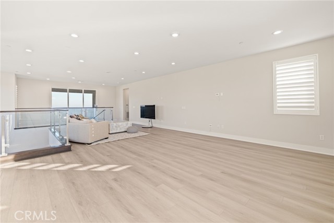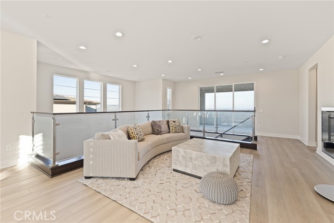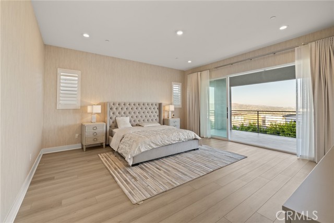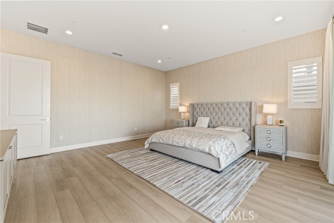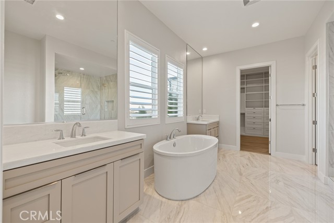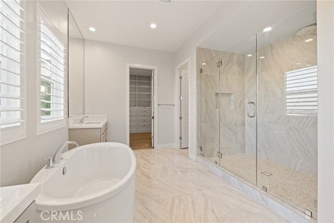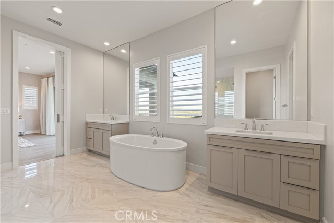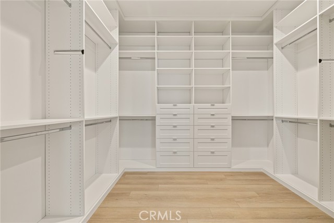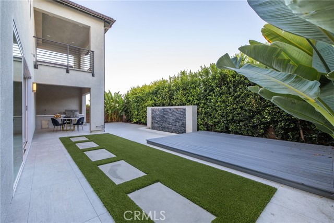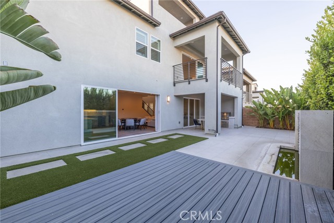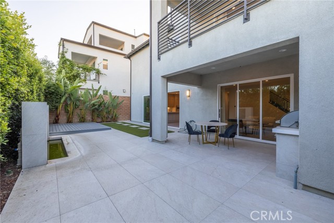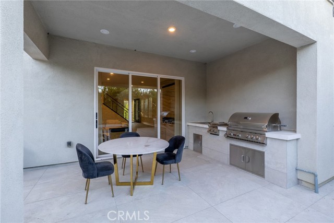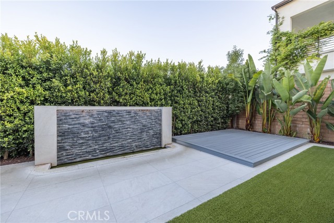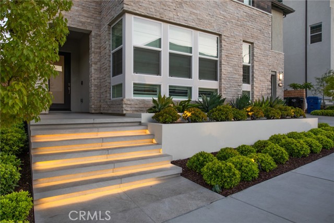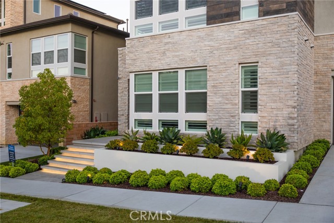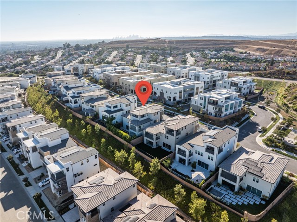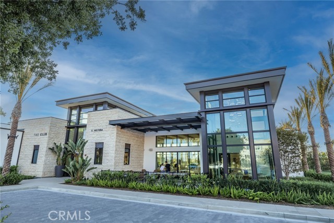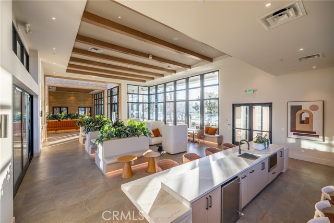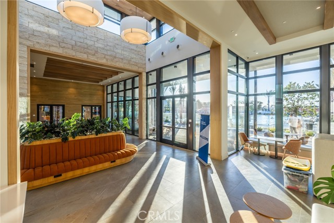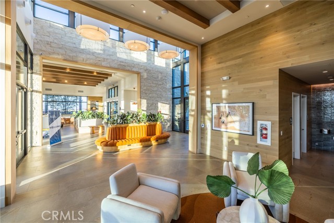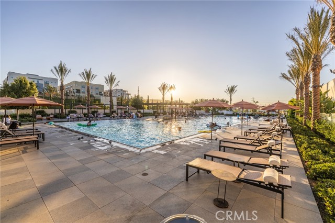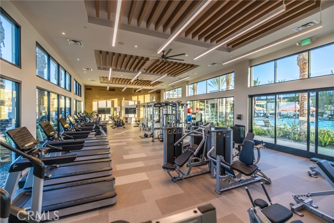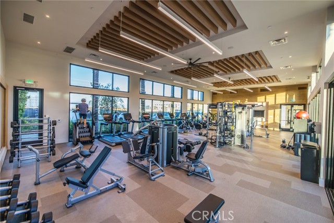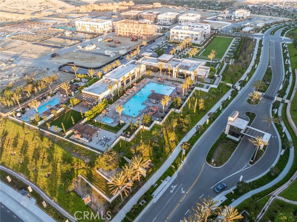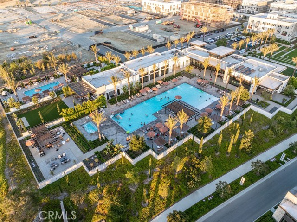185 Orchid Ct, Montebello, CA 90640
- MLS#: AR25138288 ( Single Family Residence )
- Street Address: 185 Orchid Ct
- Viewed: 6
- Price: $2,863,000
- Price sqft: $664
- Waterfront: No
- Year Built: 2023
- Bldg sqft: 4310
- Bedrooms: 5
- Total Baths: 7
- Full Baths: 6
- 1/2 Baths: 1
- Garage / Parking Spaces: 2
- Days On Market: 187
- Additional Information
- County: LOS ANGELES
- City: Montebello
- Zipcode: 90640
- District: Montebello Unified
- Provided by: Real Brokerage Technologies, Inc
- Contact: Fay Fay

- DMCA Notice
-
DescriptionLocated in the prestigious guard gated Metro Heights community in Montebello, this beautifully designed Toll Brothers home offers luxurious modern hillside living across three thoughtfully planned levels. Upon entry, youre welcomed by a dramatic three story high foyer filled with natural light. To the right, a flexible open space is currently staged as a home office but can easily serve as a formal dining room, offering both elegance and versatility. A modern glass staircase sets a sophisticated tone as you move into the main living areas. The main level features a private guest suite, perfect for multi generational living or hosting visitors. The living room is anchored by a striking linear fireplace set against a full height natural stone backdrop, creating a bold statement and warm atmosphere. French doors lead to a beautifully designed backyard complete with a built in BBQ station and a tranquil waterfall feature, offering the perfect outdoor setting for entertaining, family gatherings, or peaceful evenings under the stars. On the second floor, youll find four generously sized en suite bedrooms, including a luxurious primary suite designed as a serene retreat. It features a spa inspired bathroom with a deep soaking tub, dual vanities, and a large walk in closet. The highlight of the primary suite is its expansive private balcony, offering breathtaking city viewsperfect for morning coffee or evening unwinding. A laundry room and a comfortable loft/family lounge complete this floor. The third floor opens to a spacious and flexible family room with a covered view balcony, ideal for a media room, game lounge, or creative studio. This level also includes a full bathroom, making it suitable as an additional guest suite or entertainment space. At the heart of the home is the chefs kitchen, featuring clean modern lines, high end JennAir appliances, quartz countertops, a walk through pantry, and seamless flow to the formal dining area. Every surface has been thoughtfully curated to reflect understated luxury and timeless style, including premium tilework and designer selected materials. Enjoy panoramic views from both the second and third floors, along with resort style living through Metro Heights exclusive amenities: a private clubhouse, state of the art fitness center, resort style pool and spa, elegant social lounges, and scenic walking trails woven through beautifully landscaped grounds.
Property Location and Similar Properties
Contact Patrick Adams
Schedule A Showing
Features
Assessments
- Unknown
Association Amenities
- Pool
- Spa/Hot Tub
- Barbecue
- Clubhouse
Association Fee
- 299.00
Association Fee Frequency
- Monthly
Commoninterest
- Planned Development
Common Walls
- No Common Walls
Cooling
- Central Air
Country
- US
Days On Market
- 81
Fireplace Features
- Family Room
Garage Spaces
- 2.00
Laundry Features
- Individual Room
Levels
- Three Or More
Living Area Source
- Public Records
Lockboxtype
- Combo
Lot Features
- Back Yard
Parcel Number
- 5271023092
Pool Features
- Association
Property Type
- Single Family Residence
School District
- Montebello Unified
Sewer
- Public Sewer
View
- City Lights
Water Source
- Public
Year Built
- 2023
Year Built Source
- Public Records
Zoning
- MNRAO-RA*
