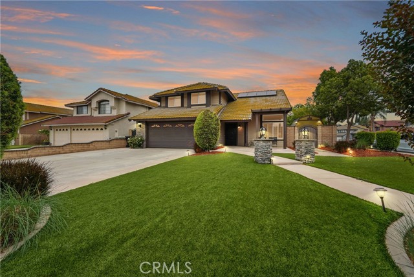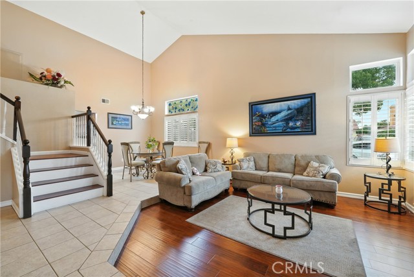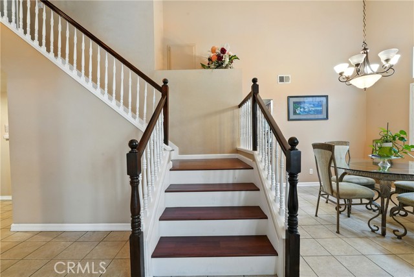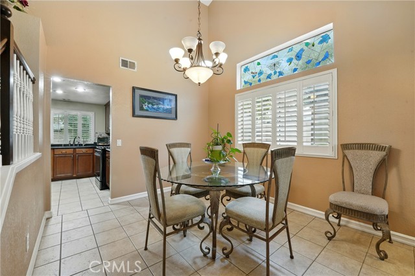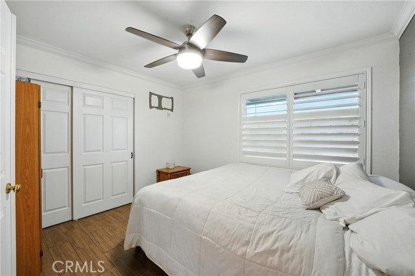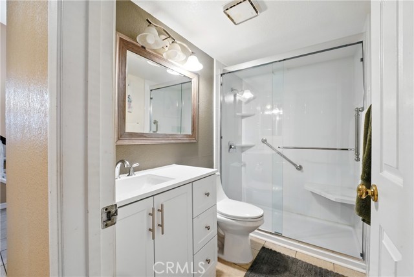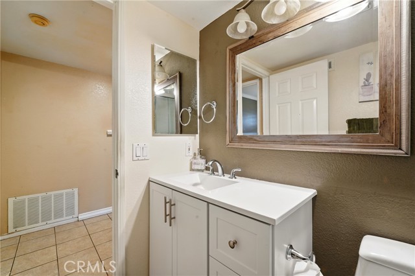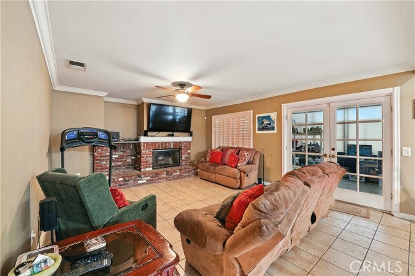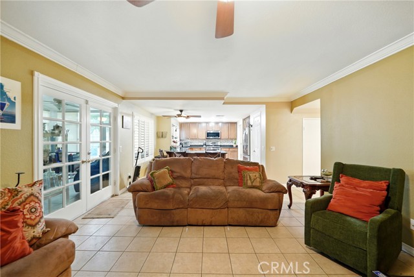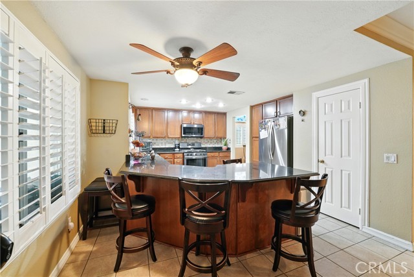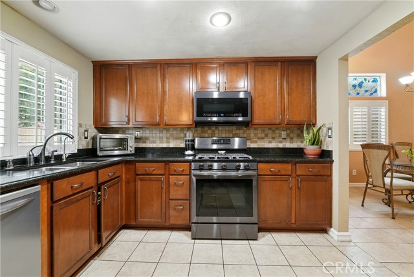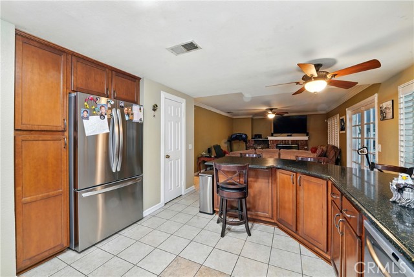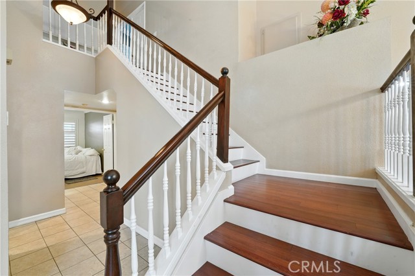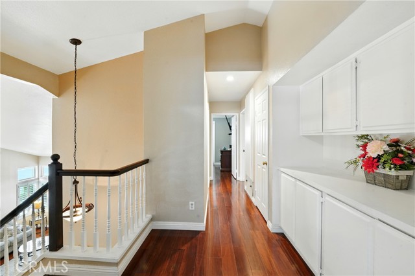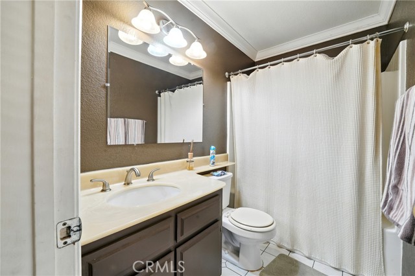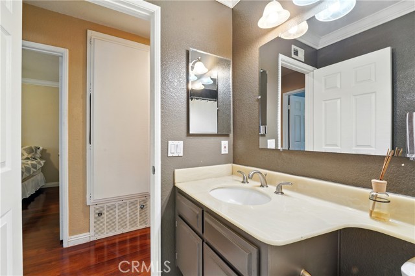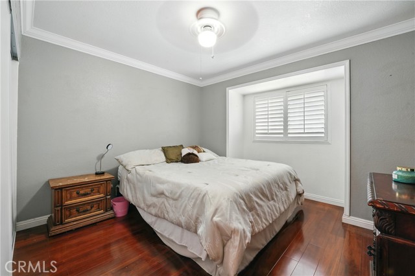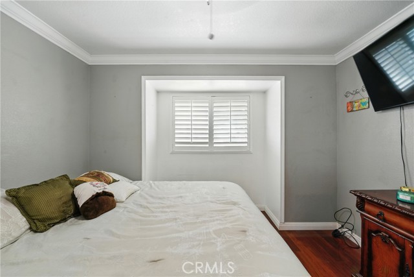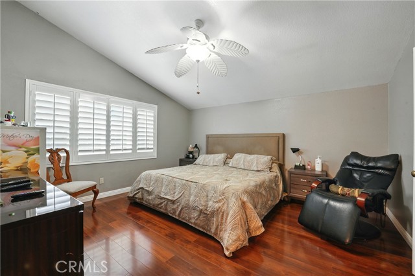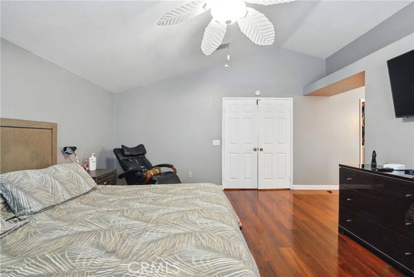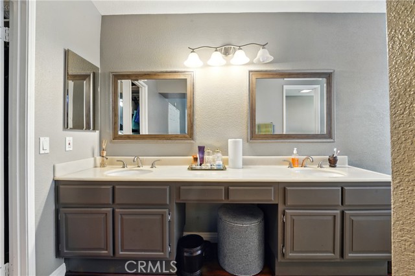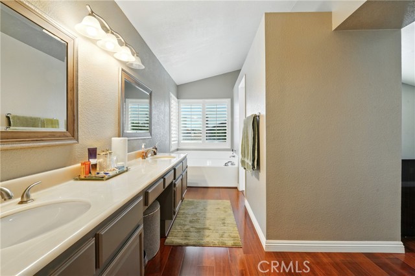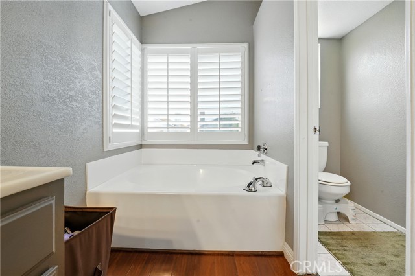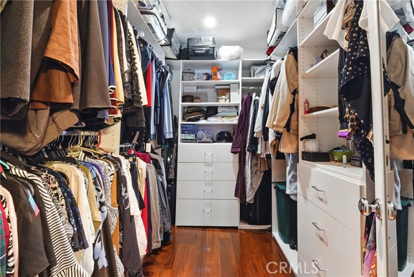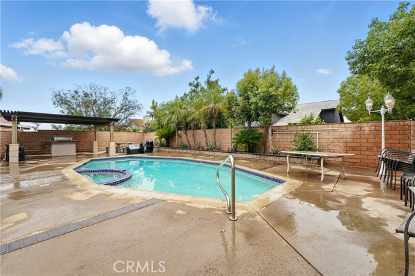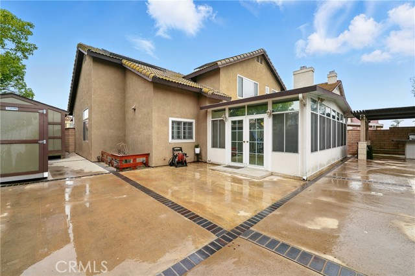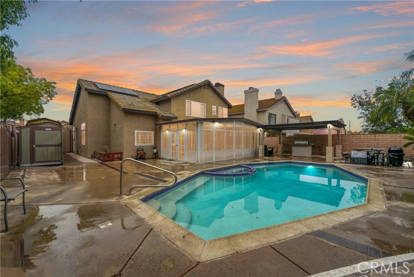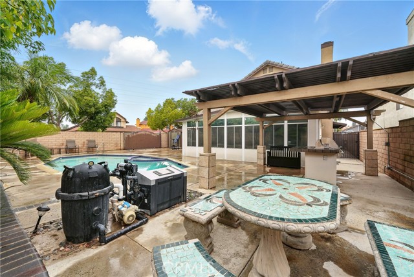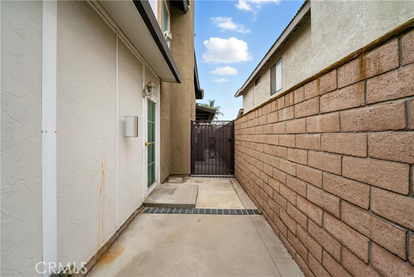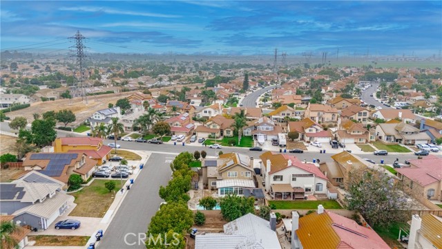3532 Old Archibald Ranch Road, Ontario, CA 91761
- MLS#: MB25120312 ( Single Family Residence )
- Street Address: 3532 Old Archibald Ranch Road
- Viewed: 2
- Price: $867,000
- Price sqft: $373
- Waterfront: No
- Year Built: 1990
- Bldg sqft: 2322
- Bedrooms: 4
- Total Baths: 3
- Full Baths: 3
- Garage / Parking Spaces: 2
- Days On Market: 31
- Additional Information
- County: SAN BERNARDINO
- City: Ontario
- Zipcode: 91761
- District: Chaffey Joint Union High
- Elementary School: GREENT
- High School: COLONY
- Provided by: RE/MAX DYNASTY
- Contact: OSWALD OSWALD

- DMCA Notice
-
DescriptionAbsolutely Stunning Home in the Heart of Archibald Ranch No HOA! Welcome to this beautifully upgraded residence located in the highly desirable and established community of Archibald Ranch. With 2,322 sq. ft. of thoughtfully designed living space, this home offers everything youve been looking forand more! From the moment you arrive, youll be impressed by the eye catching curb appeal, featuring drought tolerant landscaping and a charming front patioperfect for relaxing and enjoying the California sunshine. Step inside to discover an open and inviting floor plan that includes 4 spacious bedrooms, 3 full bathrooms, and a versatile bonus sunroom. A main level bedroom and full bath provide a private retreat for guests or extended family. The home also boasts formal living and dining areas, as well as a cozy family room with a rustic fireplace for those cozy evenings. The gourmet kitchen is a chefs dream, featuring stainless steel appliances, a walk in pantry, and ample counter space. High ceilings and tasteful paint colors throughout the interior and exterior further enhance the bright, welcoming ambiance. Your private backyard oasis awaits, complete with a sparkling pool and spa, built in BBQ, and low maintenance landscapingideal for entertaining. Notable upgrades include: Energy efficient solar panels Newer window shutters= Upgraded bathrooms=Tile flooring=Crown molding through out=Full block wall fencing with wrought iron gate accents=2 car garage with built in storage cabinets=Side yard with gated accesspotential RV or toy parking. Conveniently located near top rated schools, shopping, dining, and with easy access to major freeways, this home offers both luxury and convenience. Dont miss this rare opportunityschedule your private tour today! .
Property Location and Similar Properties
Contact Patrick Adams
Schedule A Showing
Features
Appliances
- Dishwasher
Assessments
- Unknown
Association Fee
- 0.00
Commoninterest
- None
Common Walls
- No Common Walls
Cooling
- Central Air
- See Remarks
Country
- US
Days On Market
- 28
Eating Area
- Dining Room
- In Kitchen
Elementary School
- GREENT
Elementaryschool
- Greentree
Exclusions
- Stove
- refrigerator
- ring
- washer dryer
Fencing
- Block
Fireplace Features
- Family Room
- See Remarks
Flooring
- Laminate
- See Remarks
Garage Spaces
- 2.00
Green Energy Generation
- Solar
Heating
- Central
High School
- COLONY
Highschool
- Colony
Inclusions
- Sheds
Interior Features
- Ceiling Fan(s)
- Granite Counters
- High Ceilings
- Open Floorplan
- Pantry
- Recessed Lighting
Laundry Features
- Individual Room
- Inside
Levels
- Two
Living Area Source
- Assessor
Lockboxtype
- See Remarks
- Supra
Lockboxversion
- Supra
Lot Features
- Lot 6500-9999
- Sprinklers Drip System
Other Structures
- Shed(s)
Parcel Number
- 0218752350000
Parking Features
- Direct Garage Access
- RV Potential
- See Remarks
Patio And Porch Features
- Front Porch
- Rear Porch
- See Remarks
Pool Features
- Private
Postalcodeplus4
- 9160
Property Type
- Single Family Residence
Property Condition
- Turnkey
School District
- Chaffey Joint Union High
Sewer
- Public Sewer
Spa Features
- Private
Utilities
- See Remarks
View
- Neighborhood
Water Source
- Public
Window Features
- Shutters
Year Built
- 1990
Year Built Source
- Assessor
