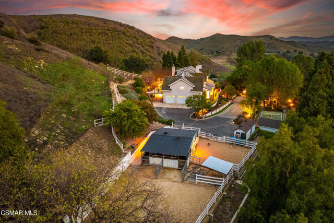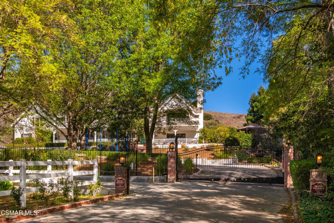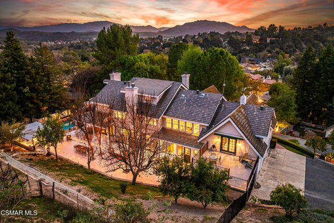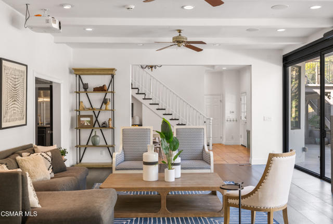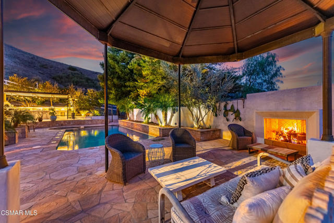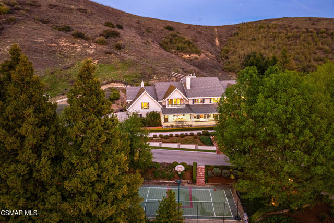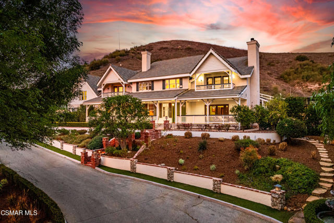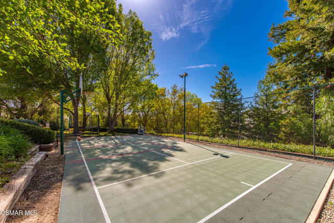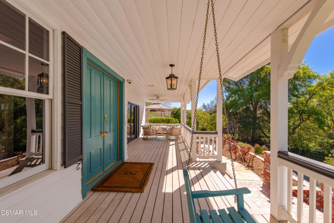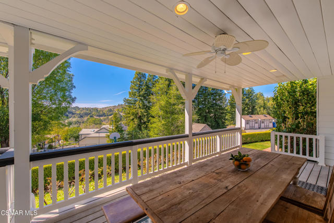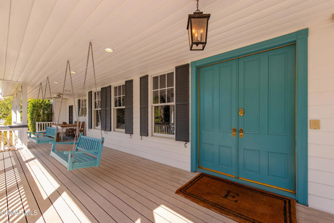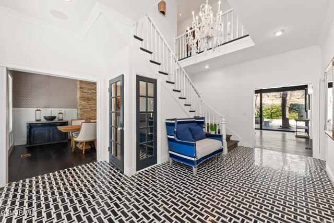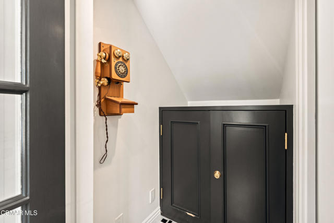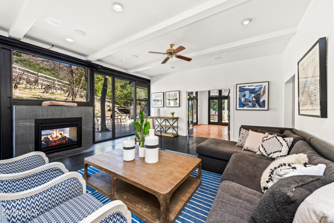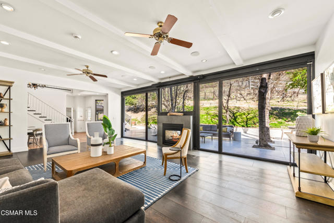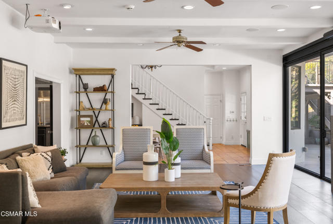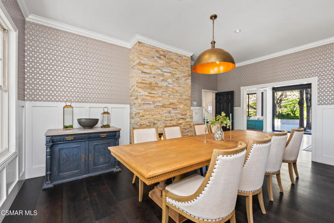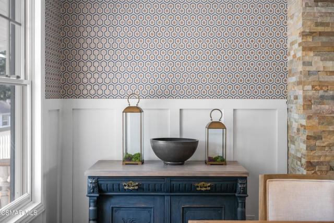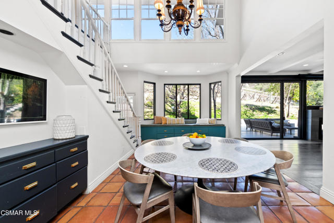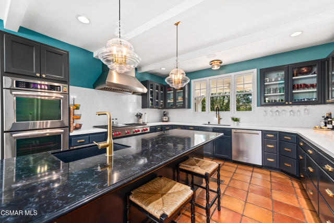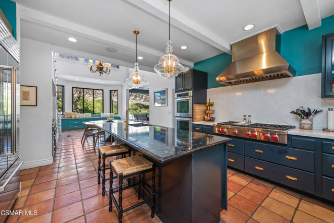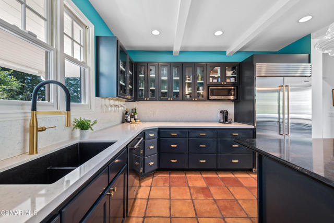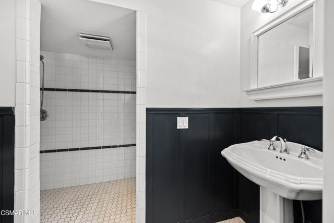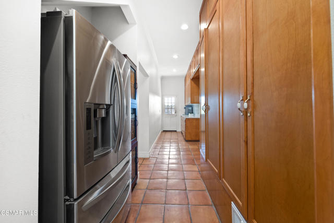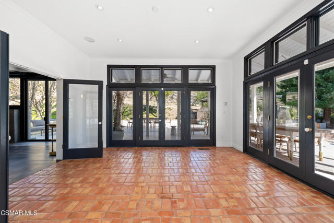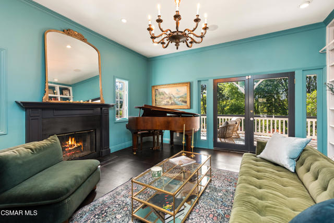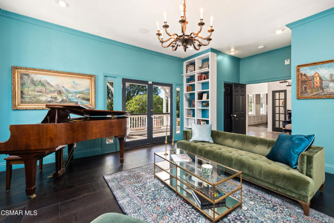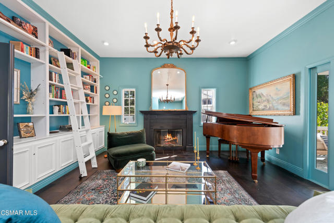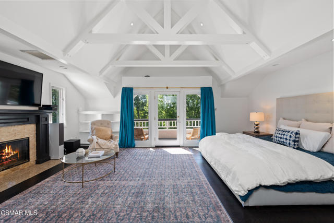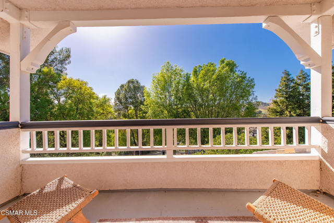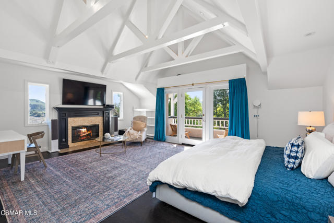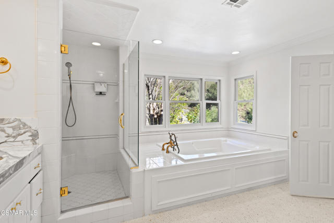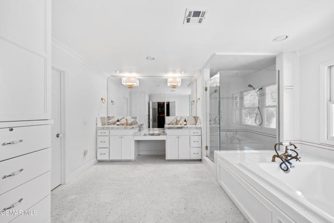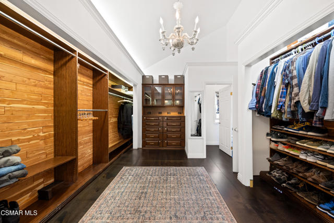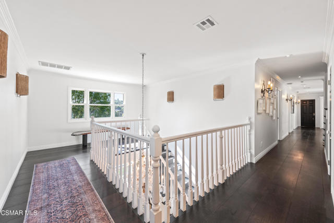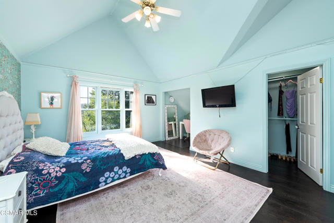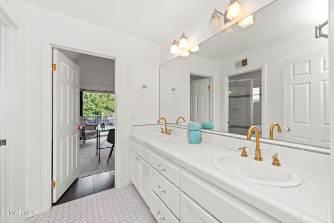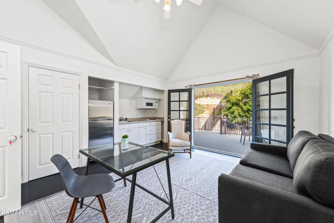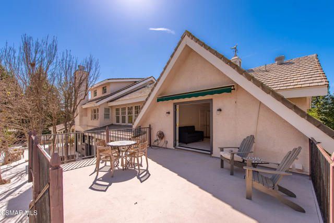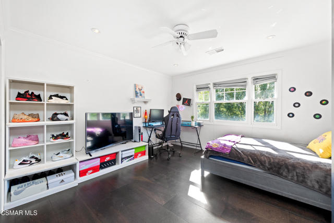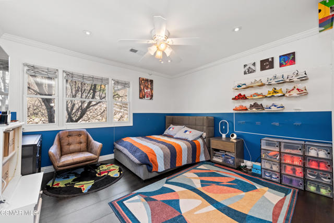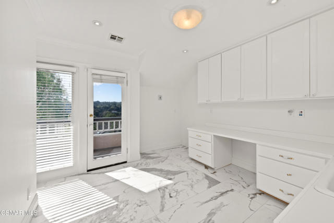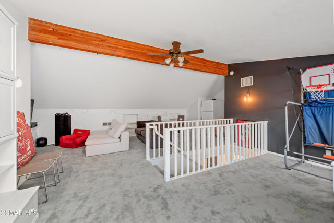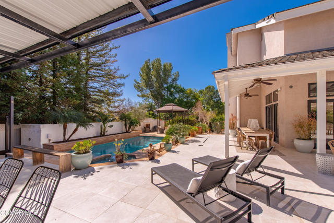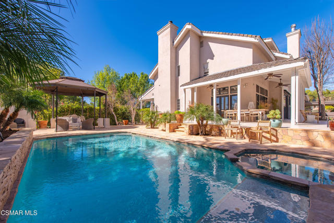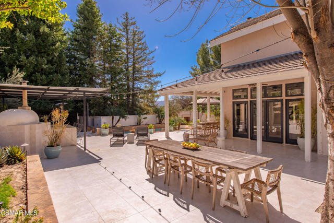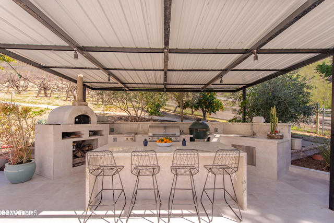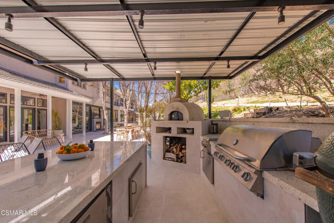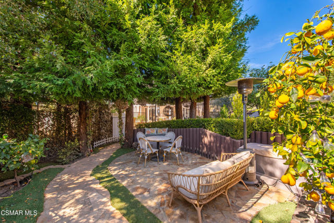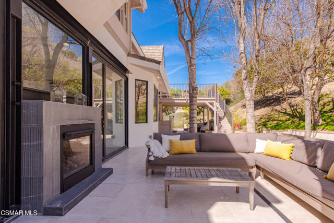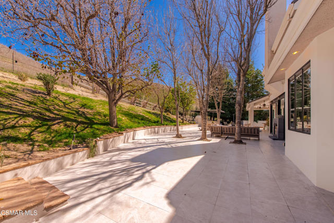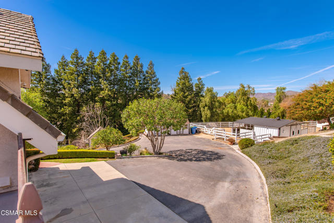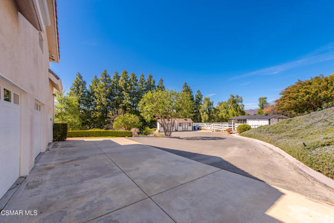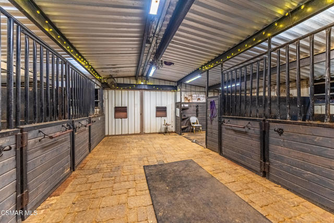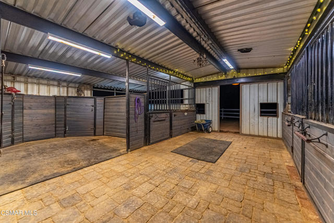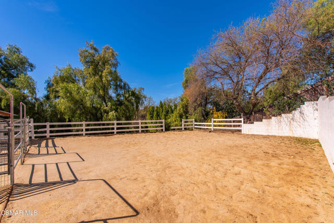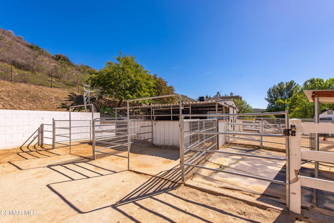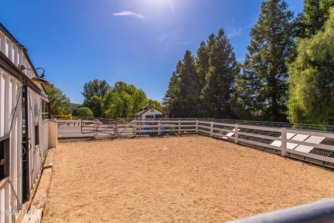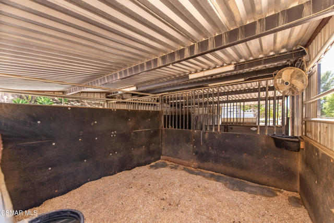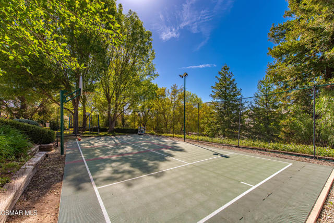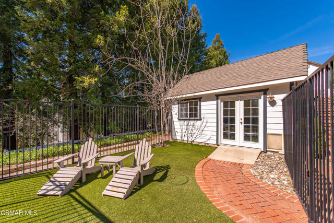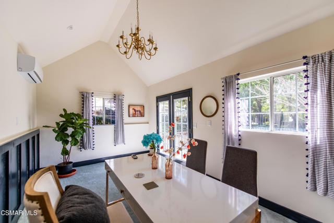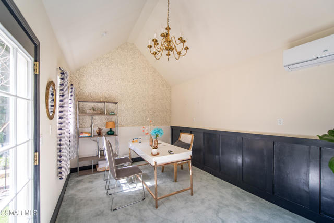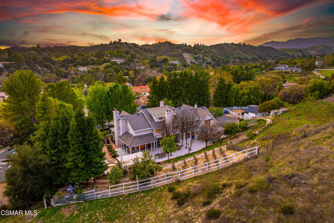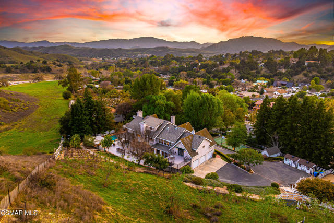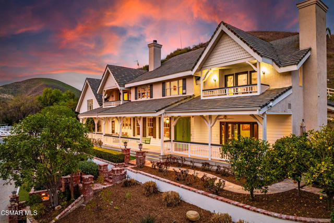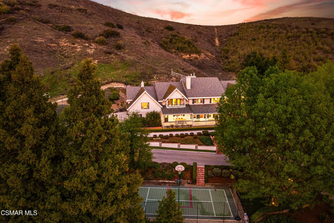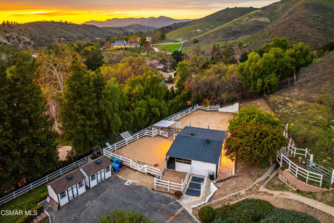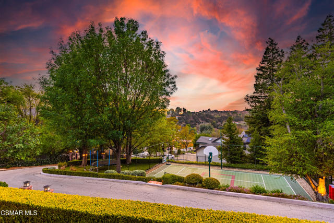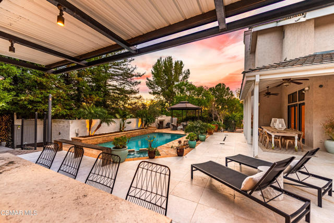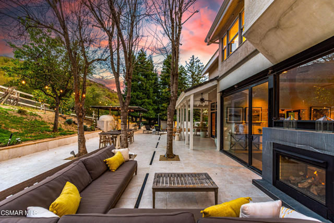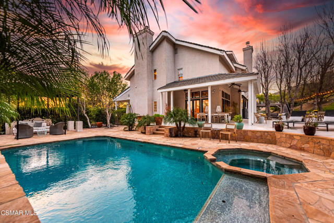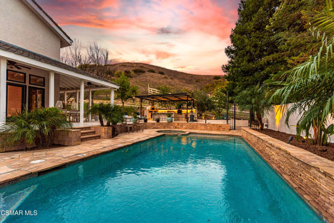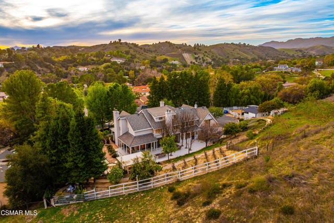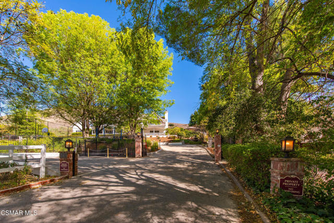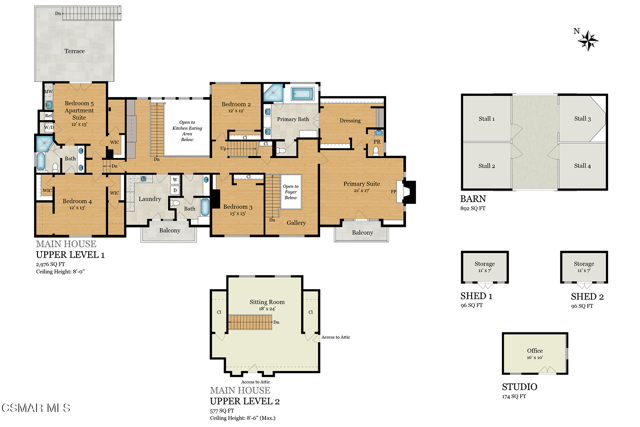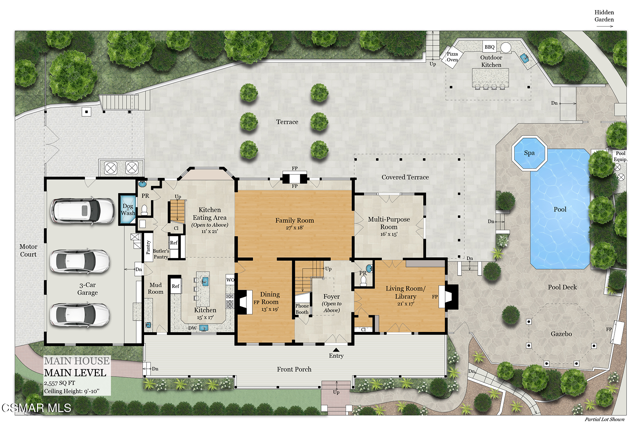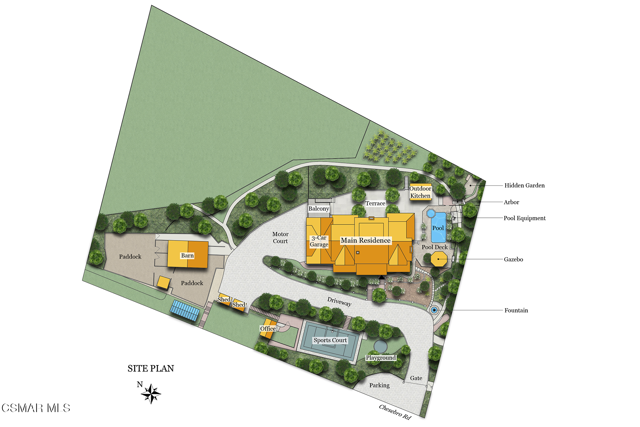6144 Chesebro Road, Agoura Hills, CA 91301
- MLS#: 225003095 ( Single Family Residence )
- Street Address: 6144 Chesebro Road
- Viewed: 2
- Price: $3,999,000
- Price sqft: $655
- Waterfront: No
- Year Built: 1990
- Bldg sqft: 6110
- Bedrooms: 5
- Total Baths: 5
- Full Baths: 4
- 1/2 Baths: 1
- Garage / Parking Spaces: 3
- Days On Market: 35
- Acreage: 2.00 acres
- Additional Information
- County: LOS ANGELES
- City: Agoura Hills
- Zipcode: 91301
- Subdivision: Old Agoura 850 850
- District: Las Virgenes
- Provided by: Sotheby's International Realty
- Contact: Linda Linda

- DMCA Notice
-
DescriptionDiscover a rare sanctuary in the heart of Old Agoura where privacy, luxury, and nature converge on two sprawling acres. Tucked away at the end of a private road, this gated estate is embraced by mature trees and rolling hills, offering the ultimate escape from the everyday. Step inside to experience a home that seamlessly blends sophisticated design with modern farmhouse warmth. With a versatile floor plan featuring up to six bedrooms, including an expansive primary suite with a cozy fireplace and a private deck overlooking breathtaking vistas, this residence is designed for both comfort and flexibility. Entertain effortlessly in these attractive open air spaces host gatherings in the outdoor kitchen with grand island, unwind by the pool and spa, or enjoy quiet evenings under the stars by one of two fireplaces. Horse lovers will delight in the authentic barn, stalls, and turnouts, while the sport court and secret garden provide fun and relaxation for all ages. A stand alone office, with its own yard, is perfect for remote work or creative pursuits. Proximity to scenic trails, top rated schools, and local shopping creates a lifestyle that's both tranquil and connected. Welcome home to Old Agoura where every day feels like a getaway.
Property Location and Similar Properties
Contact Patrick Adams
Schedule A Showing
Features
Appliances
- Dishwasher
- Refrigerator
- Disposal
- Gas Cooking
- Range
- Double Oven
- Range Hood
- Microwave
Architectural Style
- Custom Built
Common Walls
- No Common Walls
Cooling
- Central Air
- Zoned
Country
- US
Days On Market
- 130
Door Features
- Double Door Entry
- French Doors
Eating Area
- Dining Room
Entry Location
- Main Level
- Ground Level w/Steps
Fireplace Features
- Two Way
- See Through
- Gas Starter
- Living Room
- Family Room
- Dining Room
- Primary Bedroom
Flooring
- Carpet
Garage Spaces
- 3.00
Heating
- Central
- Forced Air
- Fireplace(s)
Interior Features
- 2 Staircases
- Wainscoting
- High Ceilings
- Recessed Lighting
- Beamed Ceilings
- Pantry
- Balcony
Landleaseamount
- 0.00
Laundry Features
- Individual Room
- Upper Level
Levels
- Three Or More
Living Area Source
- Plans
Lockboxtype
- None
Lot Features
- Yard
- Secluded
- Paved
- Landscaped
- Horse Property
- Back Yard
- Irregular Lot
- Horse Property Improved
- Park Nearby
Other Structures
- Barn(s)
- Shed(s)
- Sport Court Private
Parcel Number
- 2055024055
Parking Features
- Direct Garage Access
- Driveway
- Concrete
- Garage - Three Door
- RV Potential
Patio And Porch Features
- Covered
- Front Porch
- Patio Open
Pool Features
- Private
- In Ground
Postalcodeplus4
- 1834
Property Type
- Single Family Residence
Property Condition
- Updated/Remodeled
Road Frontage Type
- Private Road
School District
- Las Virgenes
Security Features
- Automatic Gate
Spa Features
- In Ground
- Private
Subdivision Name Other
- Old Agoura - 850 - 850
View
- Hills
- Mountain(s)
Window Features
- Bay Window(s)
- French/Mullioned
Year Built
- 1990
Year Built Source
- Assessor
Zoning
- AHA11*
