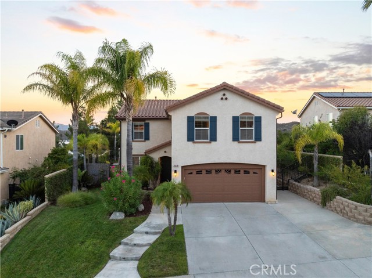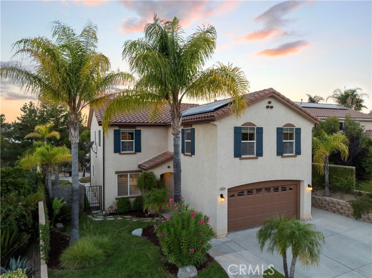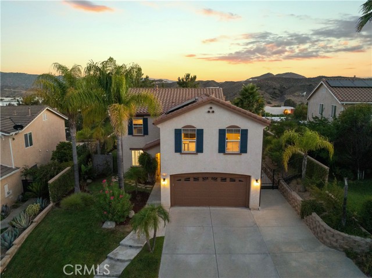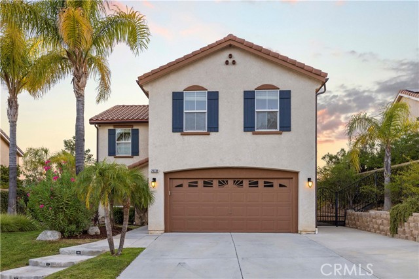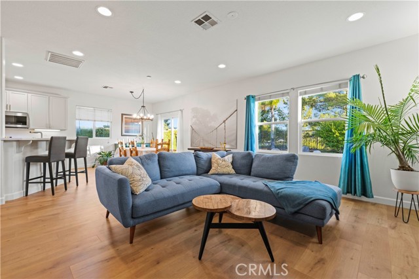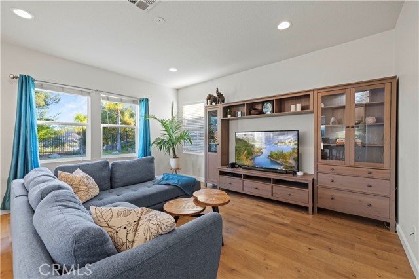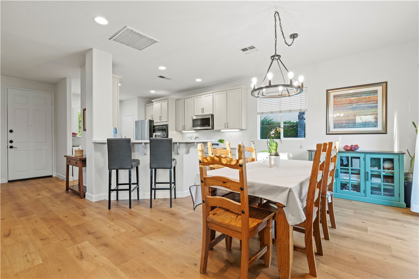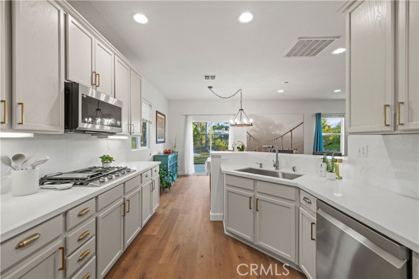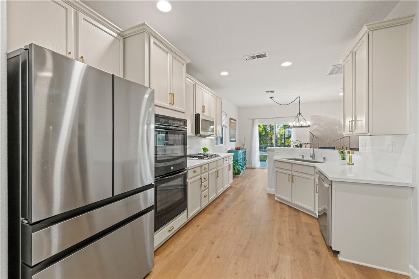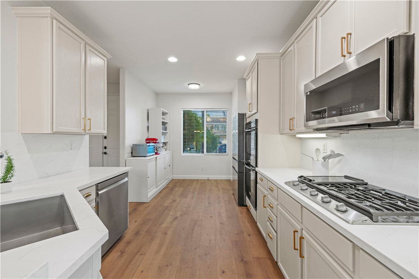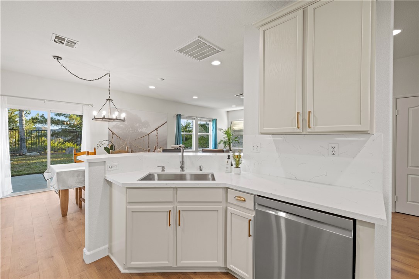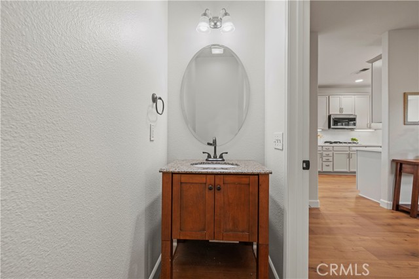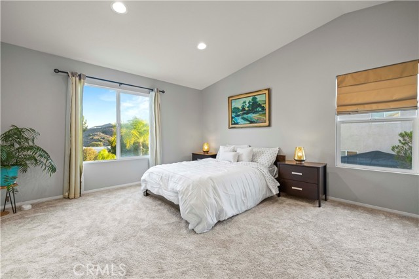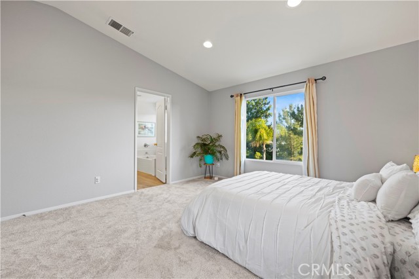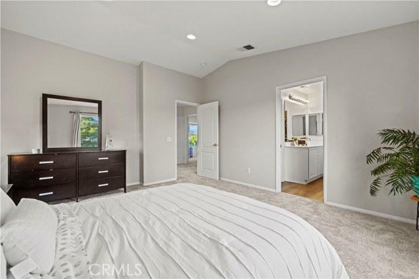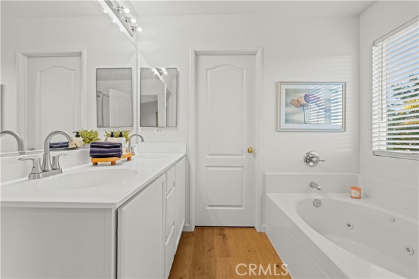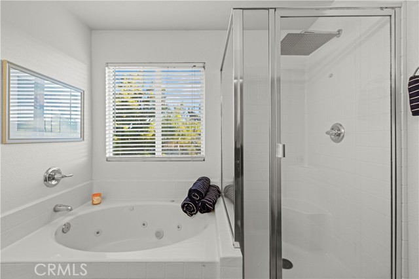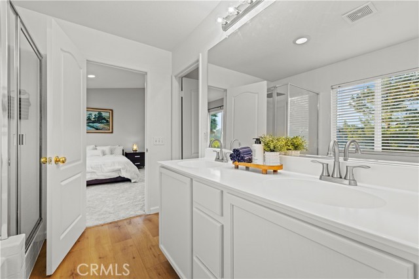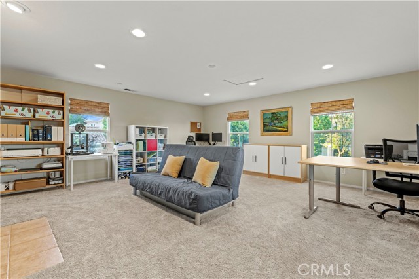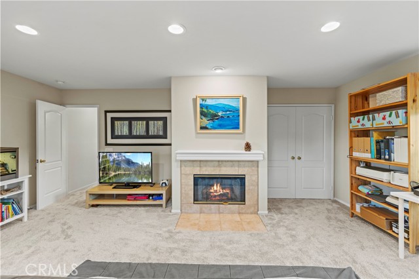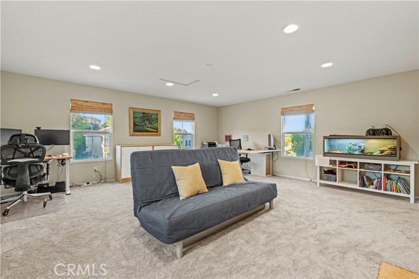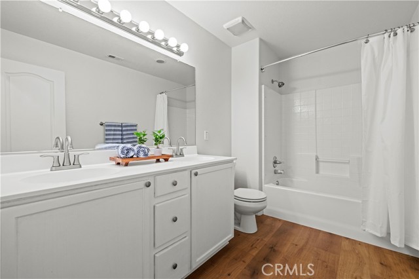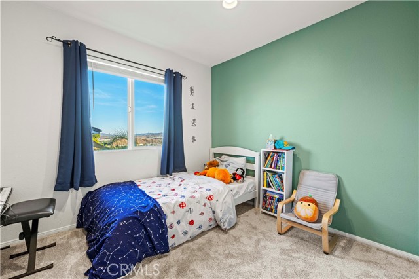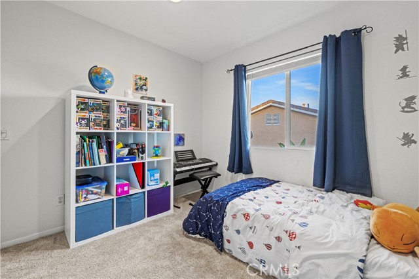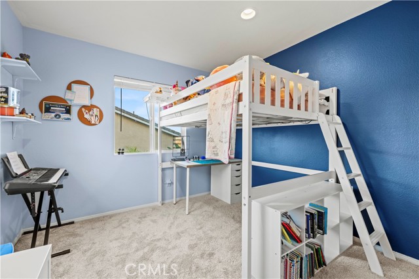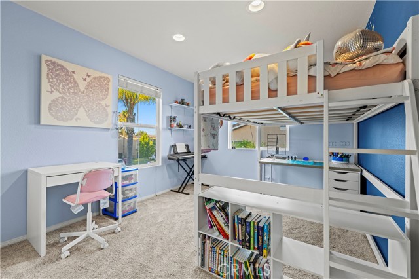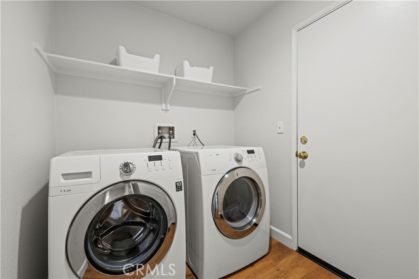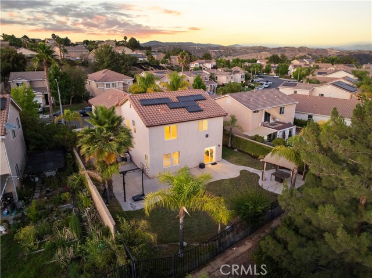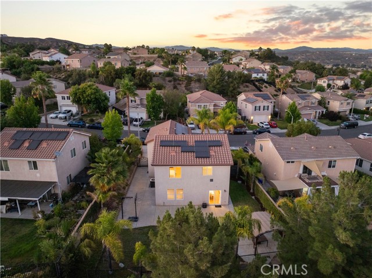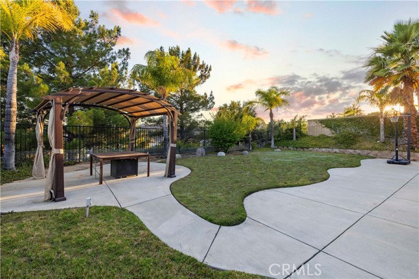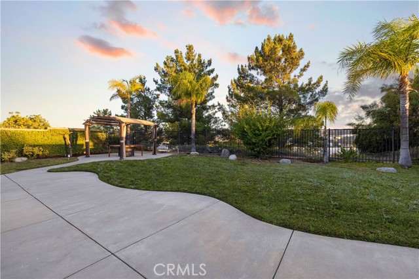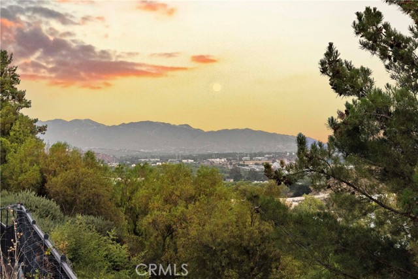28238 Alton Way, Castaic, CA 91384
- MLS#: SR25138514 ( Single Family Residence )
- Street Address: 28238 Alton Way
- Viewed: 1
- Price: $875,000
- Price sqft: $389
- Waterfront: Yes
- Wateraccess: Yes
- Year Built: 2003
- Bldg sqft: 2247
- Bedrooms: 4
- Total Baths: 3
- Full Baths: 2
- 1/2 Baths: 1
- Garage / Parking Spaces: 2
- Days On Market: 31
- Additional Information
- County: LOS ANGELES
- City: Castaic
- Zipcode: 91384
- Subdivision: Cambridge Collection (cambc)
- District: William S. Hart Union
- Elementary School: LIVOAK
- Middle School: CASTAI
- Provided by: RE/MAX of Santa Clarita
- Contact: Casey Casey

- DMCA Notice
-
DescriptionWelcome to this TURN KEY recently REMODELED home nestled in the highly sought after Hasley Hills neighborhood of Castaic! Move into immediate energy savings with SOLAR PANELS that will be PAID OFF at closing. This home offers comfort and style and has been tastefully remodeled with newer flooring throughout the entire home, fresh paint, a stunning kitchen, newer light fixtures, and a great floor plan! Your exterior has been refreshed with a newly painted garage door, shutters, and trim while the mature palm trees and blooming flowers enhance the curb appeal. Step inside your freshly painted, light and bright interior welcoming you with newly installed, luxury plank flooring that creates a clean, modern aesthetic. The heart of the home is the gorgeously updated kitchen with sleek quartz countertops, contemporary beige cabinetry with champagne bronze hardware, a double oven, recessed lights, a pantry, built in microwave, newer stainless steel appliances and single basin sink, and a breakfast bar adjacent to the dining area that opens up to the living room. Your powder room and laundry room are also located downstairs. Upstairs you'll find all 4 bedrooms and 2 full baths and newly installed carpet. Your primary suite has raised ceilings, a double sink vanity, walk in shower, jetted soaking tub, and walk in closet. One of your bedrooms could also double as a large bonus room perfect for games, crafts, movie nights, a home office, and features its own cozy fireplace. Your backyard is spacious and private with no rear neighbors and includes a gazebo to enjoy al fresco dining. The home also features a TANKLESS WATER HEATER in the two car garage. Located minutes from local parks, shopping centers, top rated schools, and with easy access to the 5 freeway and highway 126, this Hasley Hills gem is ready for its next lucky owner. Just bring your furniture and start enjoying your new home from day one!
Property Location and Similar Properties
Contact Patrick Adams
Schedule A Showing
Features
Appliances
- Dishwasher
- Double Oven
- Disposal
- Gas Oven
- Gas Cooktop
- Gas Water Heater
- Microwave
- Tankless Water Heater
- Water Heater
Assessments
- Special Assessments
Association Amenities
- Management
Association Fee
- 99.00
Association Fee Frequency
- Monthly
Commoninterest
- None
Common Walls
- No Common Walls
Construction Materials
- Block
- Concrete
- Drywall Walls
- Glass
- Slump Block
- Stucco
Cooling
- Central Air
Country
- US
Door Features
- Mirror Closet Door(s)
- Panel Doors
- Service Entrance
- Sliding Doors
Eating Area
- Area
- Breakfast Counter / Bar
- Separated
- See Remarks
Electric
- Photovoltaics on Grid
Elementary School
- LIVOAK
Elementaryschool
- Live Oak
Entry Location
- front
Fencing
- Block
- Good Condition
- Wrought Iron
Fireplace Features
- Bonus Room
- Game Room
- Gas
- Gas Starter
Flooring
- Carpet
- Laminate
- See Remarks
Foundation Details
- Permanent
- Slab
Garage Spaces
- 2.00
Green Energy Generation
- Solar
Heating
- Central
- Fireplace(s)
- Forced Air
- Natural Gas
Inclusions
- backyard gazebo
Interior Features
- Ceiling Fan(s)
- Copper Plumbing Full
- Granite Counters
- High Ceilings
- Pantry
- Quartz Counters
- Recessed Lighting
- Stone Counters
Laundry Features
- Gas Dryer Hookup
- Individual Room
- Inside
- Washer Hookup
Levels
- Two
Living Area Source
- Assessor
Lockboxtype
- Combo
- Supra
Lockboxversion
- Supra BT LE
Lot Features
- Back Yard
- Front Yard
- Landscaped
- Lawn
- Lot 6500-9999
- Rectangular Lot
- Park Nearby
- Sprinkler System
- Sprinklers In Front
- Sprinklers In Rear
- Sprinklers On Side
- Sprinklers Timer
- Treed Lot
- Yard
Middle School
- CASTAI
Middleorjuniorschool
- Castaic
Other Structures
- Gazebo
Parcel Number
- 2866055081
Parking Features
- Direct Garage Access
- Driveway
- Concrete
- Paved
- Driveway Up Slope From Street
- Garage
- Garage Faces Front
- Garage - Single Door
- Public
- Side by Side
- Street
Patio And Porch Features
- Concrete
- Covered
- Porch
- Front Porch
- Slab
Pool Features
- None
Postalcodeplus4
- 3817
Property Type
- Single Family Residence
Property Condition
- Turnkey
- Updated/Remodeled
Road Frontage Type
- City Street
Road Surface Type
- Paved
Roof
- Spanish Tile
- Tile
School District
- William S. Hart Union
Security Features
- Carbon Monoxide Detector(s)
- Smoke Detector(s)
Sewer
- Public Sewer
Spa Features
- None
Subdivision Name Other
- Cambridge Collection (CAMBC)
Utilities
- Cable Available
- Electricity Connected
- Natural Gas Connected
- Sewer Connected
- Water Connected
View
- Hills
- Mountain(s)
- Neighborhood
- Peek-A-Boo
- Trees/Woods
Water Source
- Public
Window Features
- Blinds
- Double Pane Windows
- Drapes
- Screens
Year Built
- 2003
Year Built Source
- Assessor
Zoning
- LCA22*
