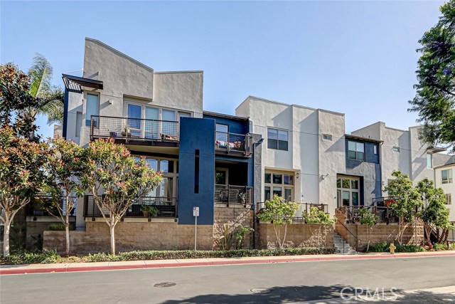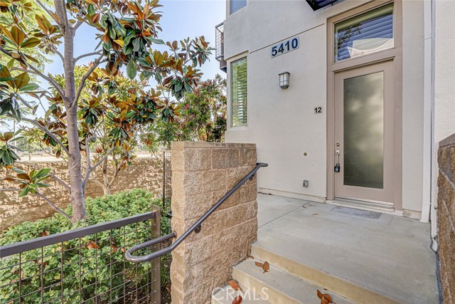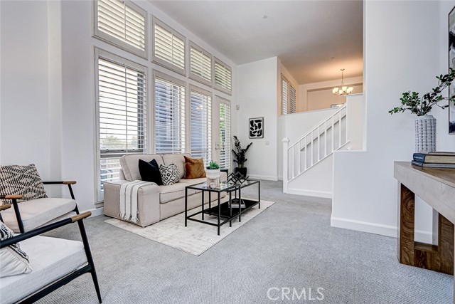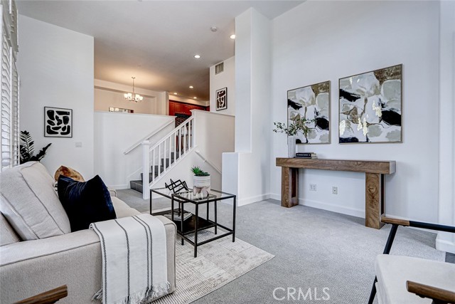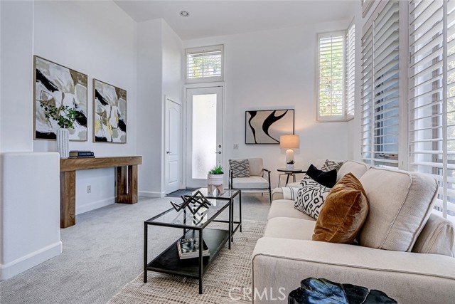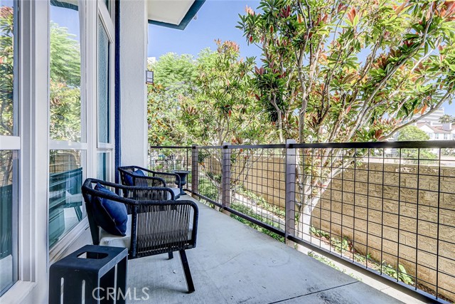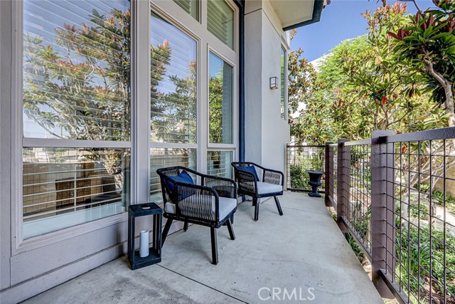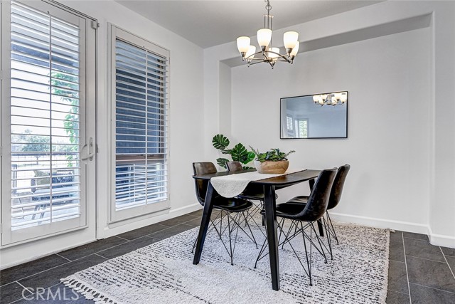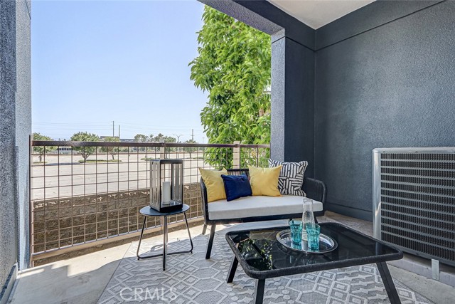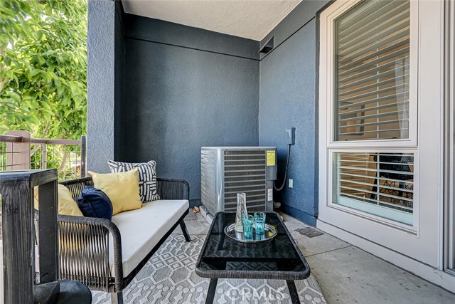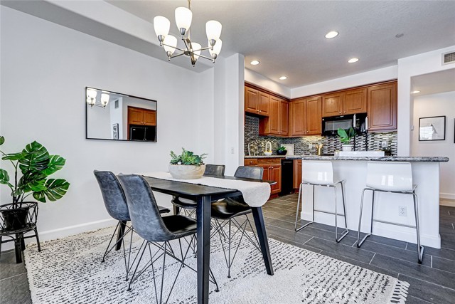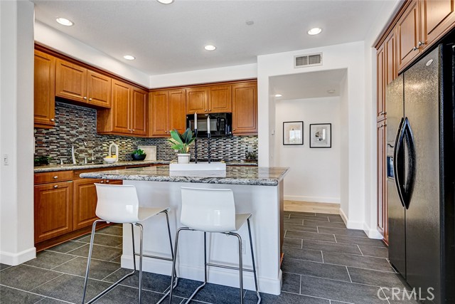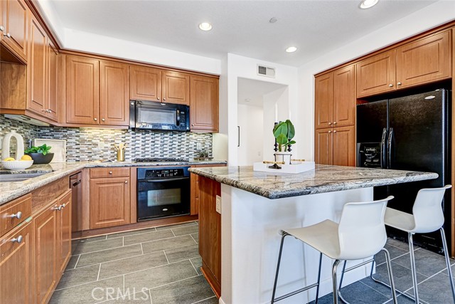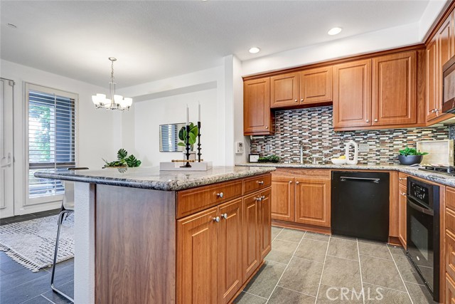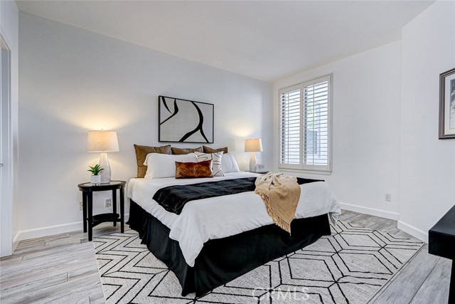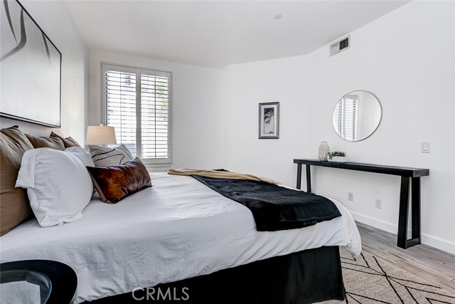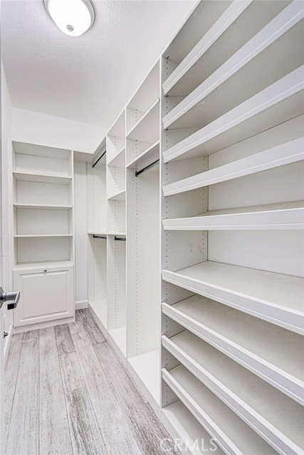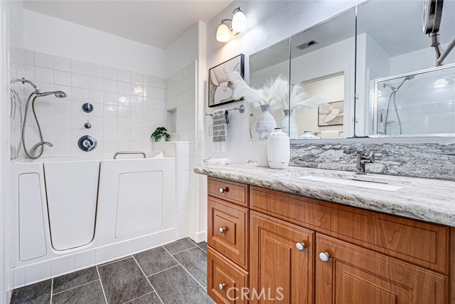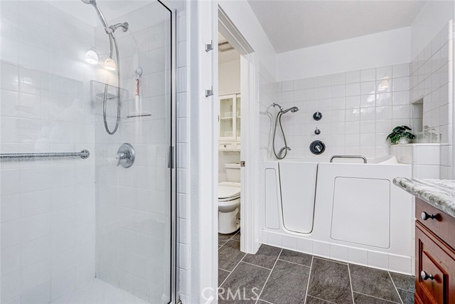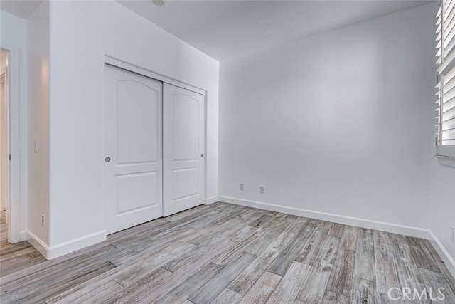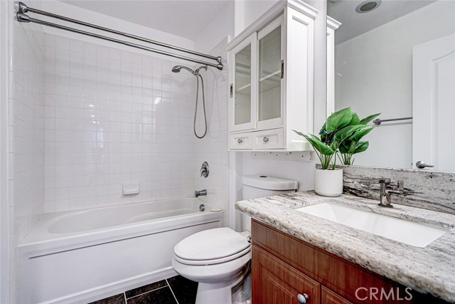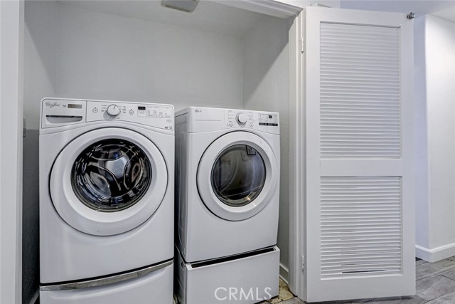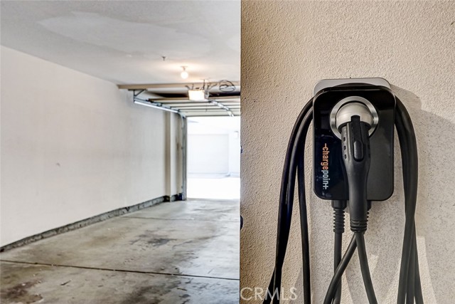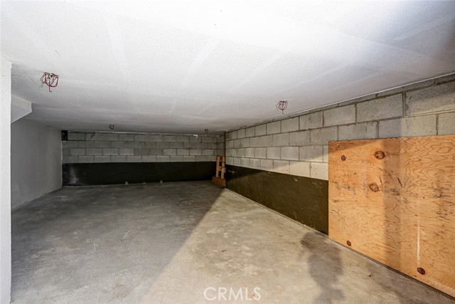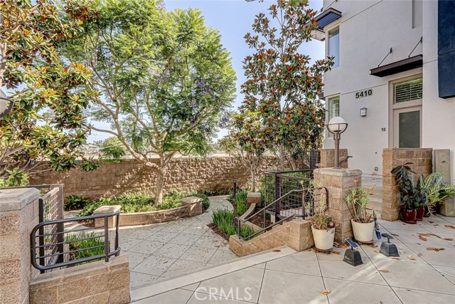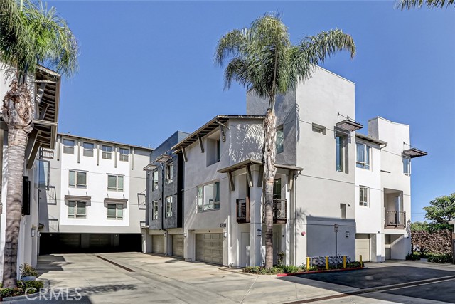5410 149th Place 12, Hawthorne, CA 90250
Reduced
- MLS#: SB25138491 ( Townhouse )
- Street Address: 5410 149th Place 12
- Viewed: 2
- Price: $999,000
- Price sqft: $662
- Waterfront: No
- Year Built: 2007
- Bldg sqft: 1510
- Bedrooms: 3
- Total Baths: 2
- Full Baths: 2
- Garage / Parking Spaces: 2
- Days On Market: 22
- Acreage: 1.00 acres
- Additional Information
- County: LOS ANGELES
- City: Hawthorne
- Zipcode: 90250
- District: Wiseburn Unified
- Provided by: Estate Properties
- Contact: Andrew Andrew

- DMCA Notice
-
DescriptionThis wonderful plan G unit provides ample and spacious living in the much desired Fusion at South Bay community. Featuring plantation shutters, gleaming hardwood floors, granite countertops, plus fresh paint and carpet, this home blends timeless design with modern convenience. Enjoy two spacious balconies perfect for morning coffee or evening relaxation, and take advantage of the oversized storage area in the attached garageideal for bikes, beach gear, or hobby equipment. The community is rich with amenities, including lush landscaping, scenic walking paths, a basketball court, outdoor exercise area, sparkling pool and spa, picnic spots, and ample guest parking. Located within the award winning Wiseburn School District, with easy access to public transportation and just minutes from beautiful local beaches, this home is perfectly positioned for families, professionals, and investors alike.
Property Location and Similar Properties
Contact Patrick Adams
Schedule A Showing
Features
Accessibility Features
- None
Appliances
- Dishwasher
- Gas Range
- Microwave
- Refrigerator
- Water Purifier
Assessments
- None
Association Amenities
- Pool
- Spa/Hot Tub
- Barbecue
- Outdoor Cooking Area
- Picnic Area
- Playground
- Pet Rules
- Pets Permitted
Association Fee
- 380.00
Association Fee Frequency
- Monthly
Commoninterest
- Planned Development
Common Walls
- 2+ Common Walls
- End Unit
Cooling
- Central Air
Country
- US
Days On Market
- 21
Eating Area
- Dining Room
Fireplace Features
- None
Garage Spaces
- 2.00
Heating
- Central
Interior Features
- Balcony
- Granite Counters
- Living Room Balcony
- Recessed Lighting
- Storage
Laundry Features
- Dryer Included
- In Closet
Levels
- Two
Living Area Source
- Assessor
Lockboxtype
- Supra
Lockboxversion
- Supra BT LE
Lot Features
- Landscaped
Parcel Number
- 4149018012
Pool Features
- Association
- Community
- In Ground
Postalcodeplus4
- 8382
Property Type
- Townhouse
School District
- Wiseburn Unified
Security Features
- Automatic Gate
- Carbon Monoxide Detector(s)
- Card/Code Access
- Fire Sprinkler System
- Gated Community
Sewer
- Public Sewer
Spa Features
- Association
- Community
- In Ground
Unit Number
- 12
View
- Neighborhood
Water Source
- Public
Year Built
- 2007
Year Built Source
- Assessor
Zoning
- HAM2*
