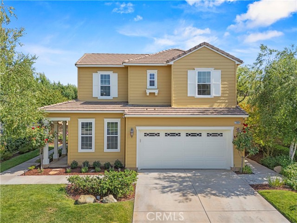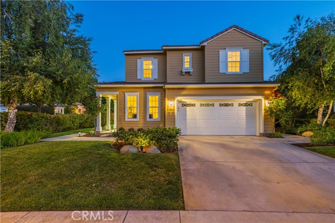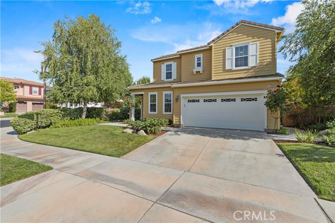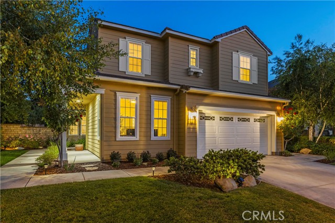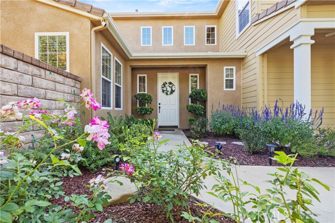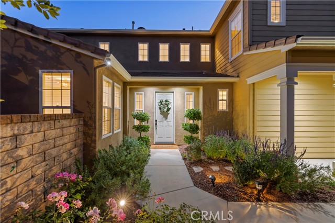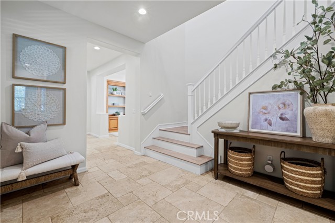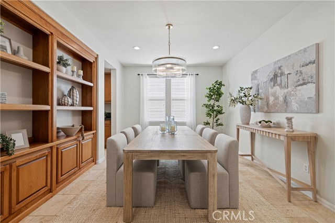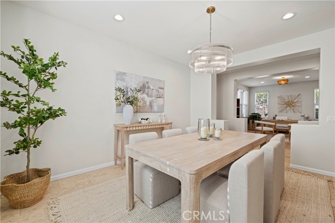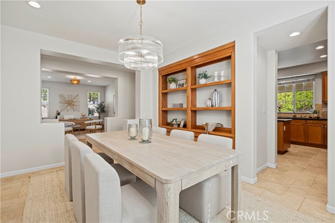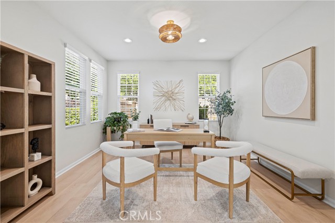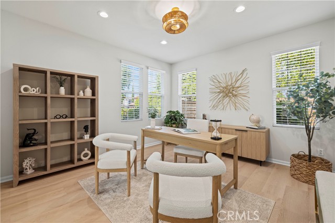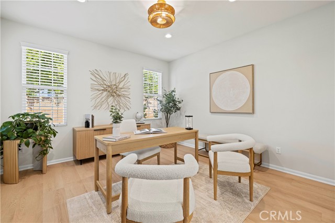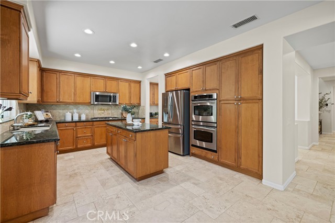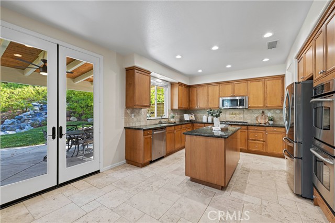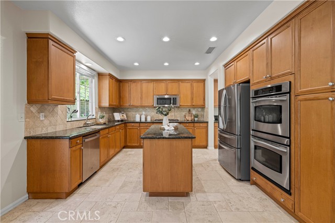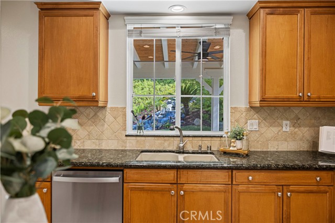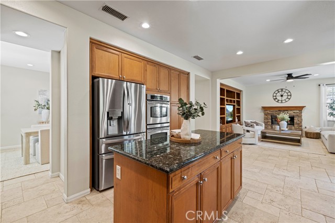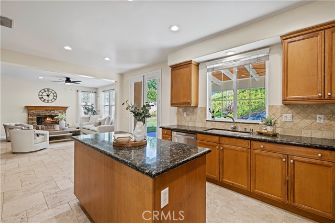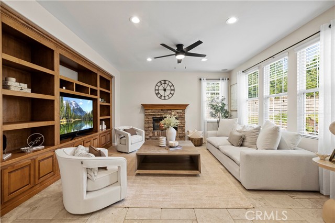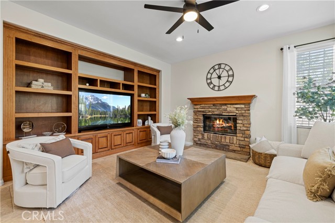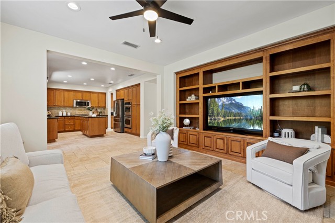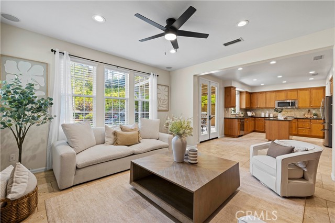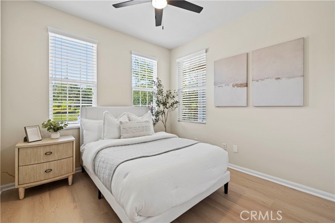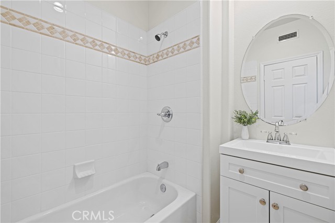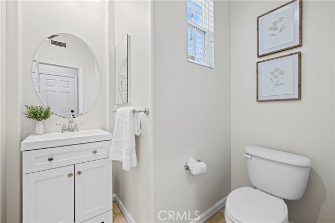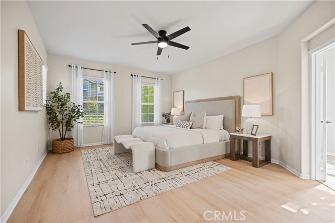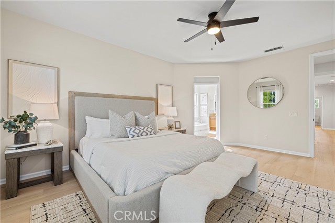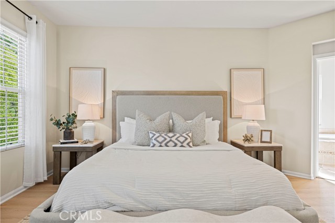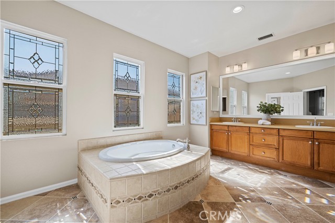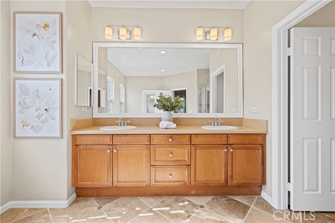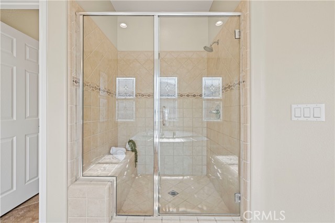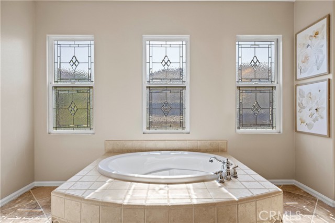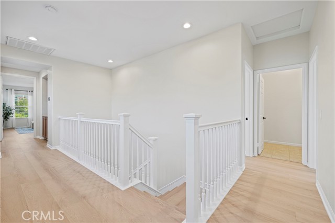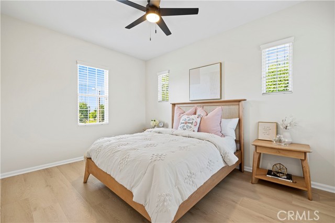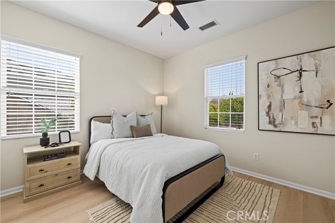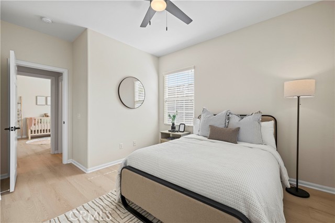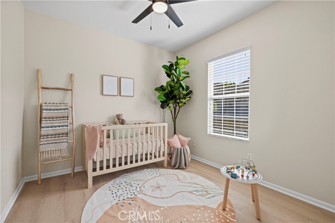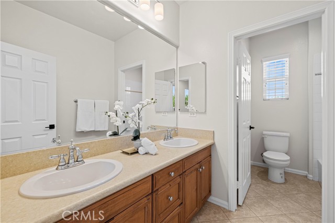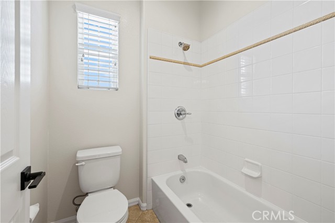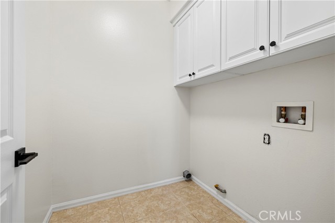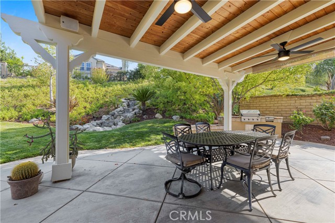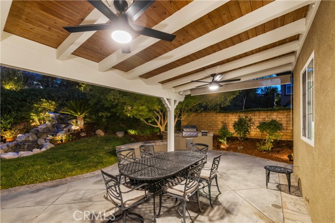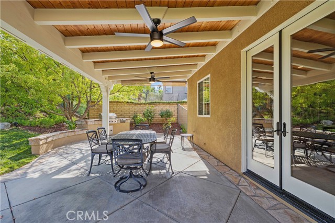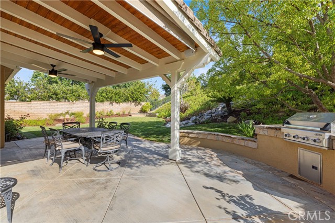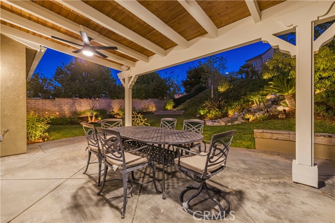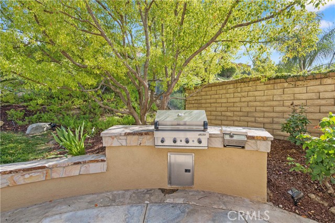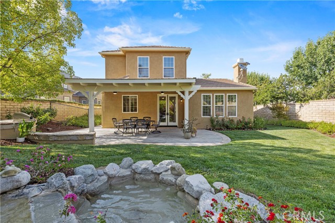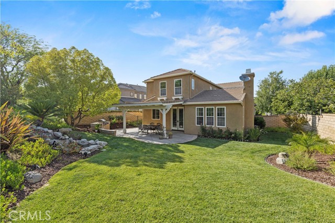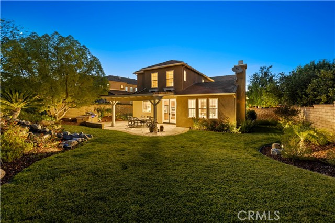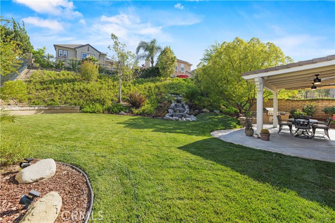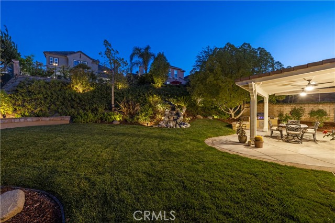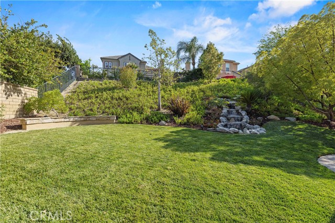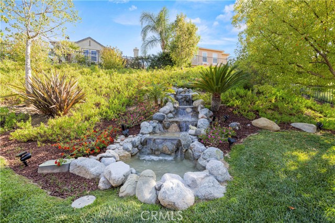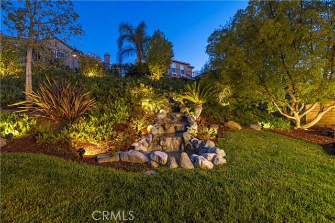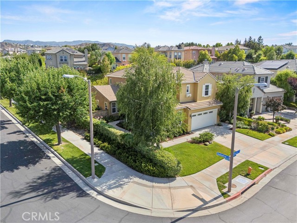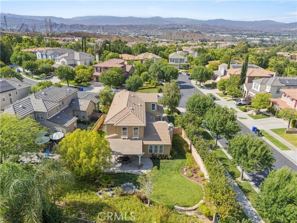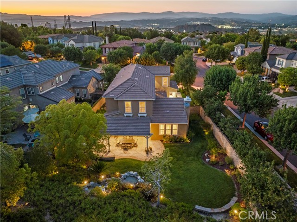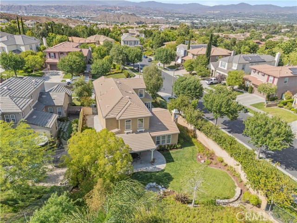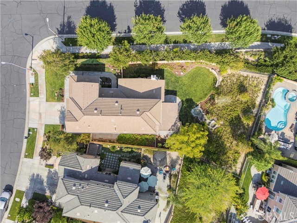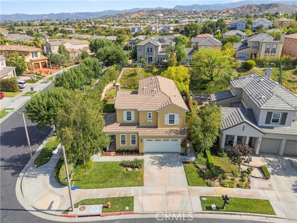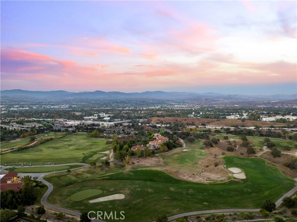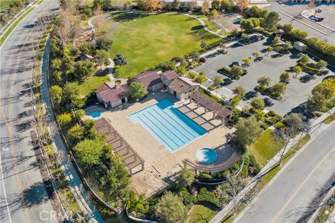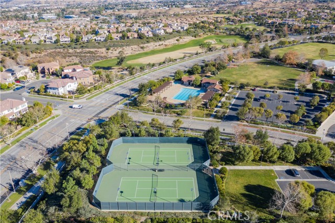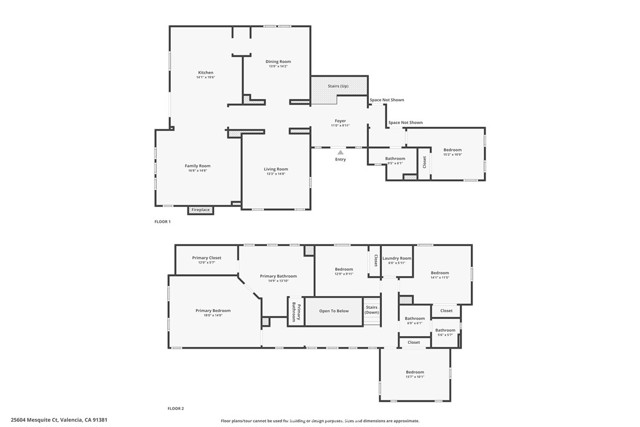25604 Mesquite Court, Valencia, CA 91381
- MLS#: SR25137710 ( Single Family Residence )
- Street Address: 25604 Mesquite Court
- Viewed: 1
- Price: $1,285,000
- Price sqft: $467
- Waterfront: No
- Year Built: 2003
- Bldg sqft: 2752
- Bedrooms: 5
- Total Baths: 3
- Full Baths: 3
- Garage / Parking Spaces: 3
- Days On Market: 26
- Additional Information
- County: LOS ANGELES
- City: Valencia
- Zipcode: 91381
- Subdivision: Sundance (sndnl)
- District: William S. Hart Union
- Provided by: RE/MAX of Santa Clarita
- Contact: Armando Armando

- DMCA Notice
-
DescriptionWelcome to luxury living in the prestigious gated Sundance community of Valencia Westridge! This beautifully updated 5 bedroom, 3 bathroom Northeast facing home is set on a spacious corner lot in a quiet cul de sac and offers an ideal floor plan with a full bedroom and bath on the main levelperfect for guests, in laws, a private office, or home gym. Step inside to find elegant marble travertine and luxury vinyl plank flooring, fresh interior and exterior paint, and a 3 car garage. Enjoy cooking and entertaining in the gourmet kitchen featuring double ovens, or head outside to your private backyard retreat complete with a covered patio, tranquil water feature, built in BBQ, and newly installed ceiling fans in all bedrooms and the outdoor patio for a fresh, modern touch. Residents of Sundance enjoy resort style HOA amenities, award winning schools, and a prime location just minutes from the freeway, shopping, and Valencia Town Center. For golf lovers, The Oaks Club at Valencia is just around the corner. No Mello Roos and loaded with upgradesthis one checks all the boxes!
Property Location and Similar Properties
Contact Patrick Adams
Schedule A Showing
Features
Appliances
- Built-In Range
- Dishwasher
- Double Oven
- Gas Range
- Microwave
- Refrigerator
Assessments
- Special Assessments
- Unknown
Association Amenities
- Pool
- Spa/Hot Tub
- Barbecue
- Outdoor Cooking Area
- Tennis Court(s)
- Clubhouse
- Maintenance Grounds
- Management
- Controlled Access
Association Fee
- 201.00
Association Fee Frequency
- Monthly
Commoninterest
- Planned Development
Common Walls
- No Common Walls
Cooling
- Central Air
- Dual
Country
- US
Days On Market
- 18
Eating Area
- Breakfast Nook
- Dining Room
Entry Location
- grount level
Fencing
- Block
Fireplace Features
- Family Room
Flooring
- Stone
- Tile
- Vinyl
Foundation Details
- Slab
Garage Spaces
- 3.00
Heating
- Central
Interior Features
- Built-in Features
- Ceiling Fan(s)
- Granite Counters
- High Ceilings
- Recessed Lighting
Laundry Features
- Individual Room
- Inside
- Upper Level
Levels
- Two
Living Area Source
- Assessor
Lockboxtype
- See Remarks
Lot Features
- Landscaped
- Level with Street
- Rectangular Lot
Parcel Number
- 2826136030
Parking Features
- Direct Garage Access
- Driveway
- Garage
- See Remarks
Patio And Porch Features
- Patio
Pool Features
- Association
- Community
- In Ground
Postalcodeplus4
- 0610
Property Type
- Single Family Residence
Property Condition
- Turnkey
Roof
- Tile
School District
- William S. Hart Union
Security Features
- Gated Community
Sewer
- Public Sewer
Spa Features
- Association
- Community
- In Ground
Subdivision Name Other
- Sundance (SNDNL)
View
- Neighborhood
Water Source
- Public
Window Features
- Double Pane Windows
Year Built
- 2003
Year Built Source
- Assessor
Zoning
- LCA2
