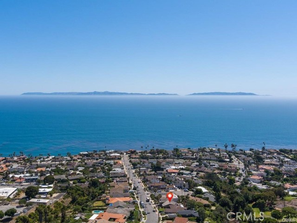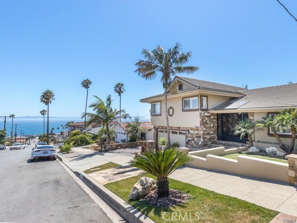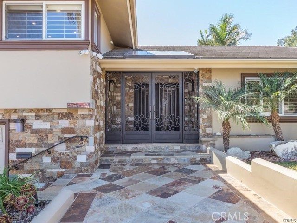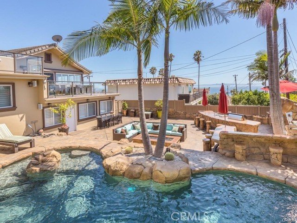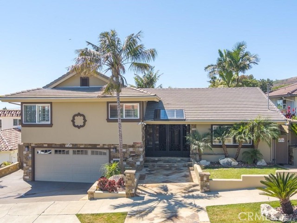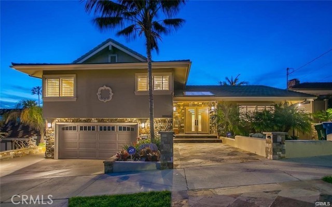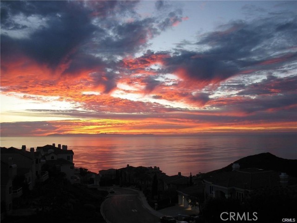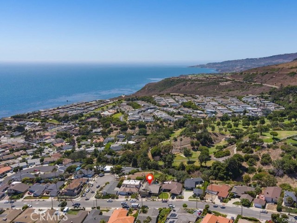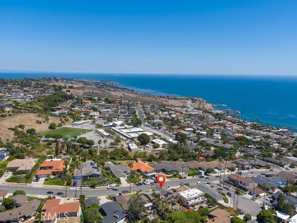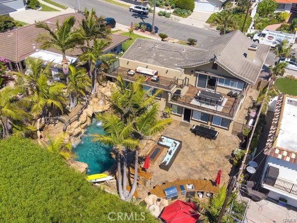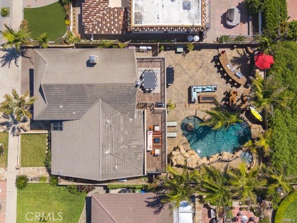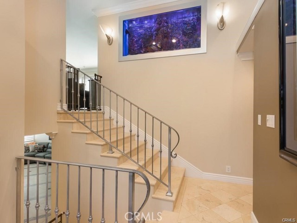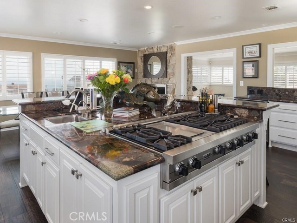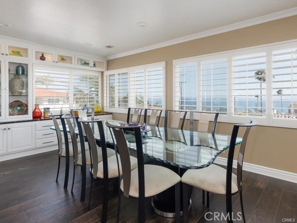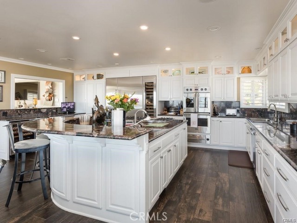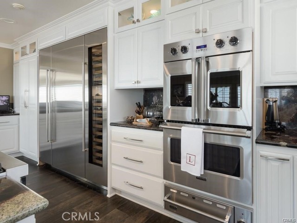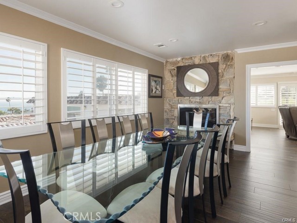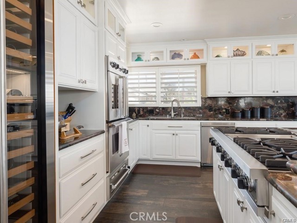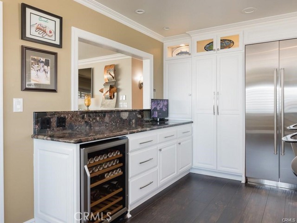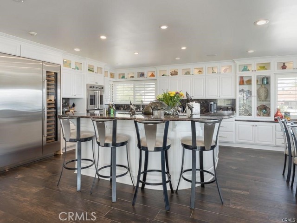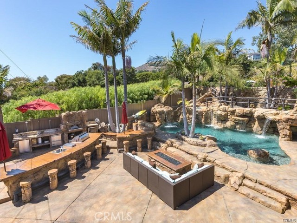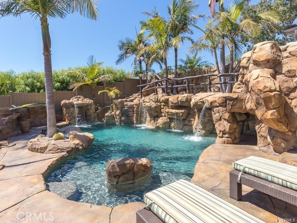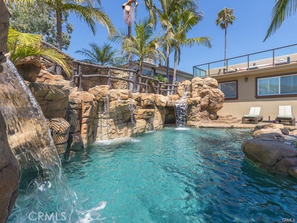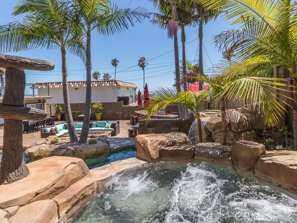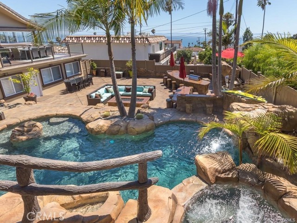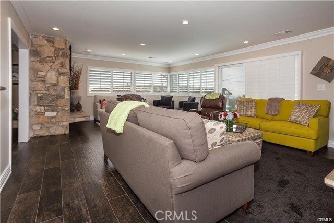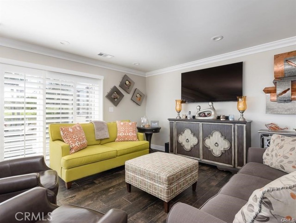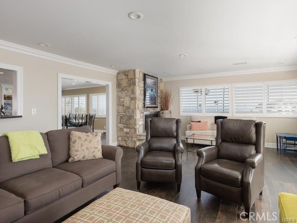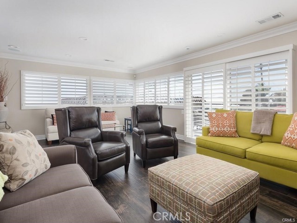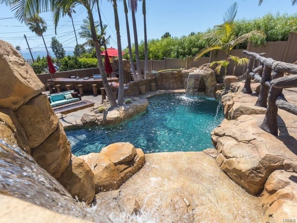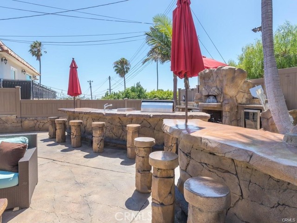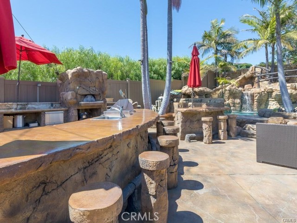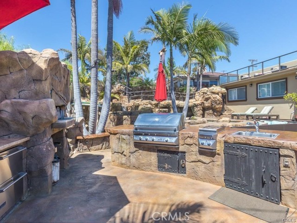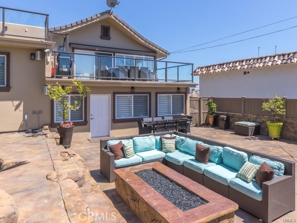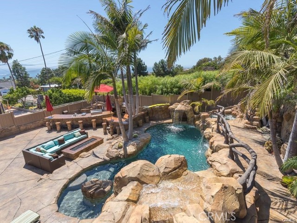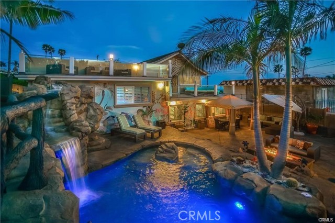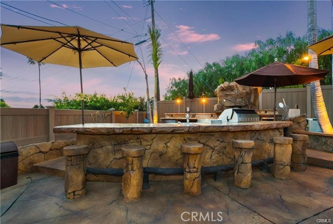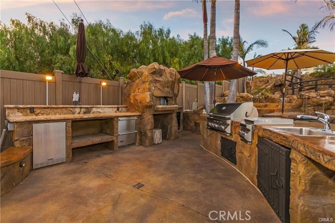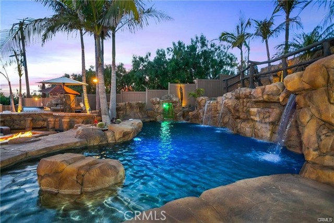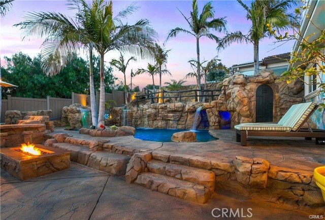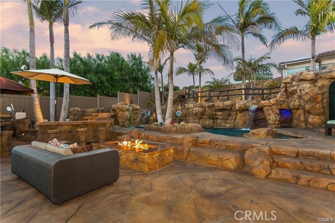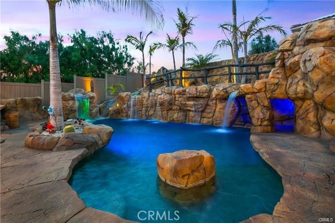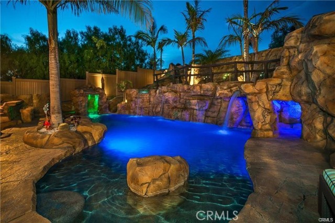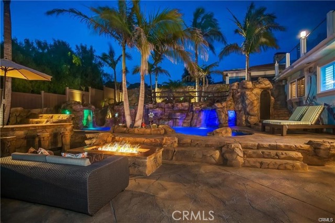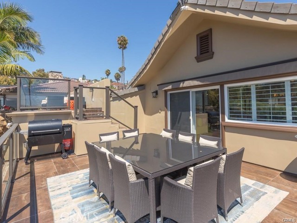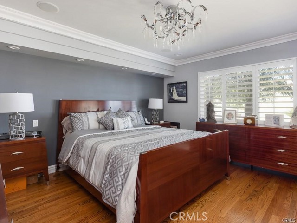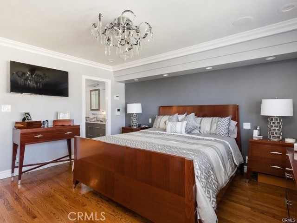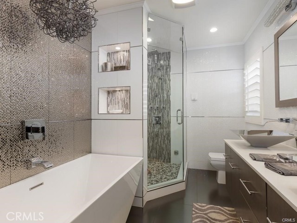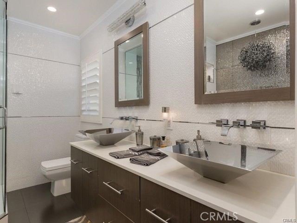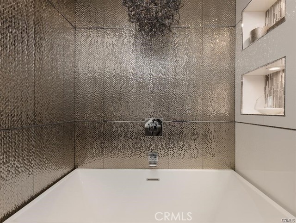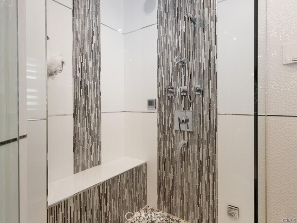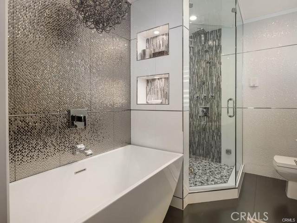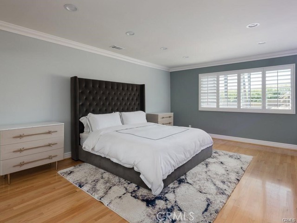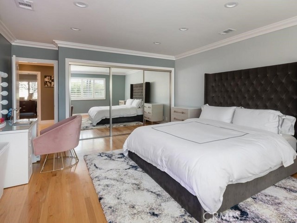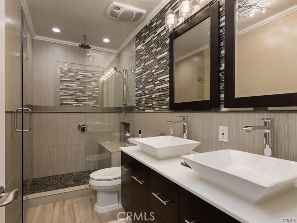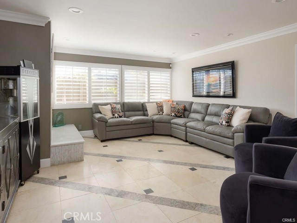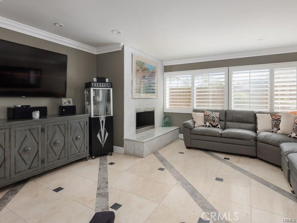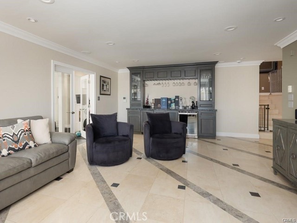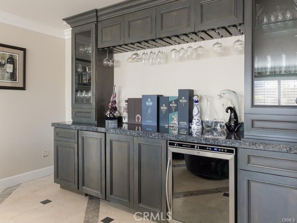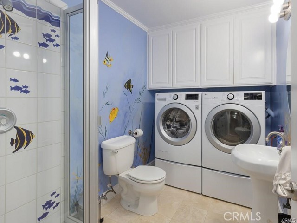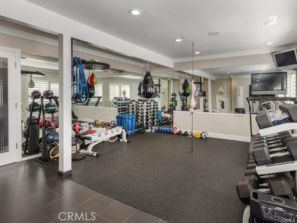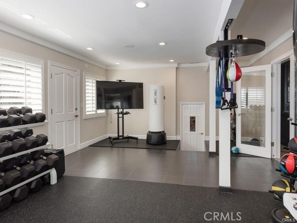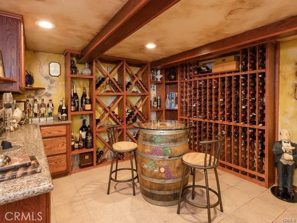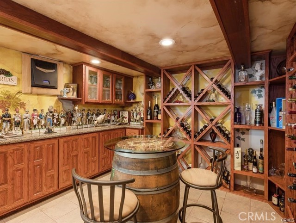3201 Anchovy Avenue, San Pedro, CA 90732
- MLS#: SB25138476 ( Single Family Residence )
- Street Address: 3201 Anchovy Avenue
- Viewed: 4
- Price: $2,299,000
- Price sqft: $639
- Waterfront: No
- Year Built: 1962
- Bldg sqft: 3600
- Bedrooms: 3
- Total Baths: 3
- Full Baths: 3
- Garage / Parking Spaces: 2
- Days On Market: 129
- Additional Information
- County: LOS ANGELES
- City: San Pedro
- Zipcode: 90732
- District: Los Angeles Unified
- Provided by: Fred DiBernardo
- Contact: Fred Fred

- DMCA Notice
-
DescriptionPrice reduced. Owner is motivated. Submit all reasonable offers!! Home is available for sale or for lease at $7,000. Per month. This amazing lower south shores custom home at the rancho palos verdes border, is completely "dialed in" for the family who loves to entertain. No expense has been spared. Pamper your family in an amazing split level home with top of the line features everywhere! You are greeted by a built in 200 gallon salt water aquarium with a simulated coral reef as you enter. The newly rebuilt kitchen has commercial top of the line viking stainless steel appliances,including a gourmet 6 burner stove, double commercial oven, and 72 inch stainless steel sub zero refrigerator with built climate controlled wine refrigerator. In the center of the kitchen is an amazing center island suitable for a professional chef. The new flooring is imported italian wood grain finish porcelain tile which should last and remain in style for a lifetime. All overlooking a breathtaking view of the pacific ocean, catalina channel and amazing sunsets. As you exit the living room on to an extra large sundeck patio, you will feel as if you have just checked into a 5 star resort,overlooking your own personal waterpark featuring a sparkling salt water pool & spa with waterfalls, simulated rock caves,waterslide, pizza oven, built in bbq, and secluded, custom, temperature controlled wine room. There is also a large separate family room on the lower level for poolside entertaining. The master bedroom & bath suite are totally customized with new high end glass and stone. For the exercise enthusiast,there is a pristine, fully equipped and customized gym adjacent to the family room. A short walk to trump national golf course and a short drive to the terranea resort.
Property Location and Similar Properties
Contact Patrick Adams
Schedule A Showing
Features
Appliances
- 6 Burner Stove
- Built-In Range
- Dishwasher
- Double Oven
- Disposal
- Gas Oven
- Gas Range
- Gas Cooktop
- Indoor Grill
- High Efficiency Water Heater
- Microwave
- Refrigerator
- Tankless Water Heater
- Warming Drawer
Architectural Style
- Custom Built
- Mediterranean
- See Remarks
Assessments
- None
Association Fee
- 0.00
Commoninterest
- None
Common Walls
- No Common Walls
Construction Materials
- Concrete
- Frame
- Stone
- Stucco
Cooling
- Central Air
- See Remarks
Country
- US
Days On Market
- 77
Door Features
- Mirror Closet Door(s)
Eating Area
- Breakfast Counter / Bar
- Family Kitchen
- In Kitchen
- In Living Room
- See Remarks
Electric
- 220 Volts
Entry Location
- Ground Level
Fencing
- Excellent Condition
- Masonry
- See Remarks
- Stucco Wall
Fireplace Features
- Family Room
- Living Room
- Fire Pit
- See Remarks
Flooring
- See Remarks
- Stone
- Tile
- Wood
Foundation Details
- Concrete Perimeter
- Slab
Garage Spaces
- 2.00
Heating
- Central
- Fireplace(s)
- Natural Gas
- See Remarks
Interior Features
- 2 Staircases
- Balcony
- Bar
- Built-in Features
- Copper Plumbing Full
- Crown Molding
- Granite Counters
- Home Automation System
- Living Room Balcony
- Living Room Deck Attached
- Pantry
- Pull Down Stairs to Attic
- Recessed Lighting
- Vacuum Central
- Wainscoting
- Wired for Sound
Laundry Features
- Individual Room
Levels
- Multi/Split
Living Area Source
- Estimated
Lockboxtype
- None
Lot Features
- Level with Street
- Level
- Park Nearby
- Paved
- Sprinklers Drip System
- Sprinklers Timer
Parcel Number
- 7563034013
Parking Features
- Direct Garage Access
- Paved
- Garage
- Garage - Two Door
- Garage Door Opener
Patio And Porch Features
- Cabana
- Covered
- Deck
- Patio
- Patio Open
- Front Porch
- See Remarks
- Stone
Pool Features
- Private
- Filtered
- Heated
- In Ground
- Pebble
- Salt Water
- See Remarks
- Waterfall
Postalcodeplus4
- 4549
Property Type
- Single Family Residence
Property Condition
- Additions/Alterations
- Turnkey
- Updated/Remodeled
Road Frontage Type
- City Street
Roof
- Flat Tile
School District
- Los Angeles Unified
Security Features
- Security System
- Smoke Detector(s)
- Wired for Alarm System
Sewer
- Public Sewer
Spa Features
- In Ground
- See Remarks
Utilities
- Cable Available
- Electricity Available
- Natural Gas Available
- See Remarks
- Sewer Connected
- Water Connected
View
- Catalina
- Coastline
- Ocean
- Panoramic
- See Remarks
- Water
- White Water
Virtual Tour Url
- https://www.zillow.com/view-3d-home/d97dfd46-bfc3-4061-b0a9-8d34389537f1?setAttribution=mls&wl=true
Waterfront Features
- Beach Access
Water Source
- Public
Window Features
- Double Pane Windows
- Plantation Shutters
- Shutters
Year Built
- 1962
Year Built Source
- Assessor
