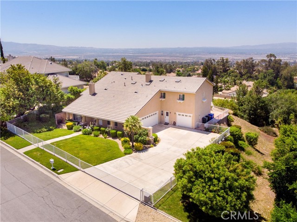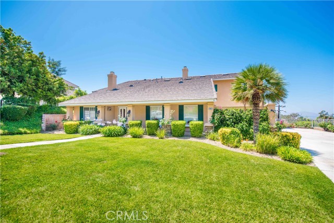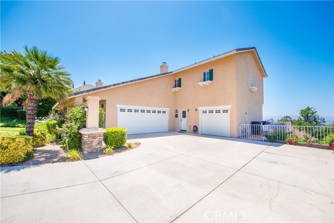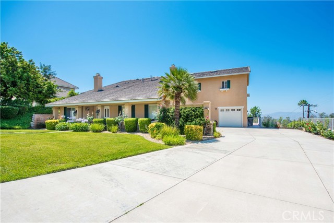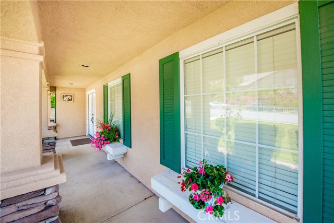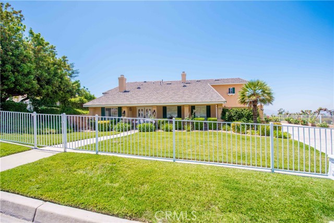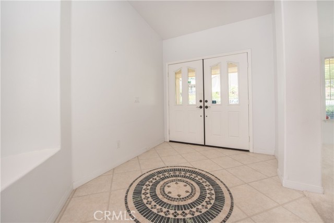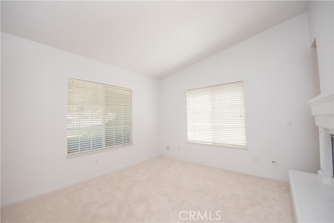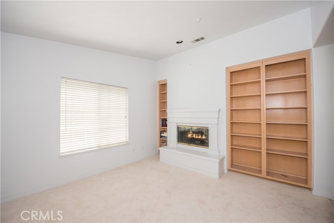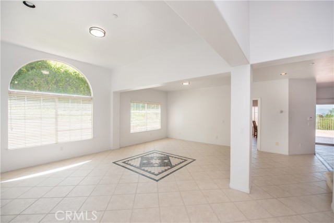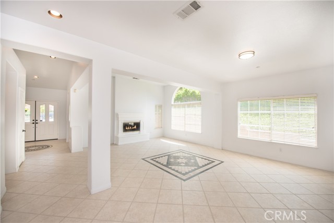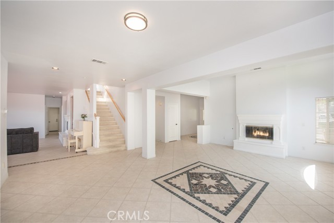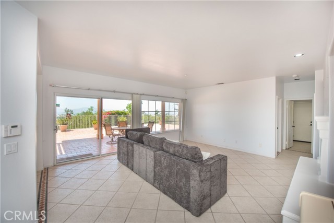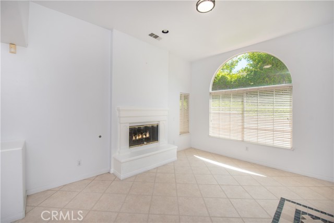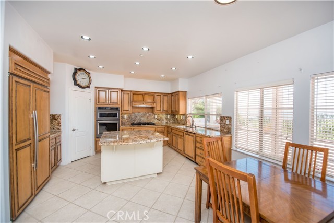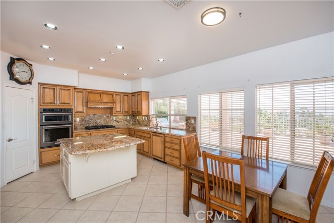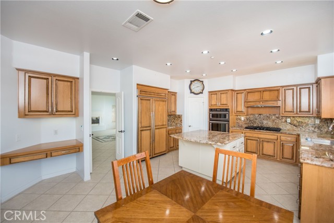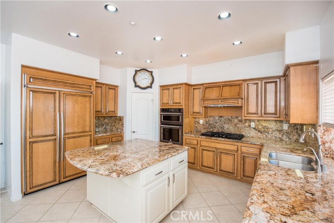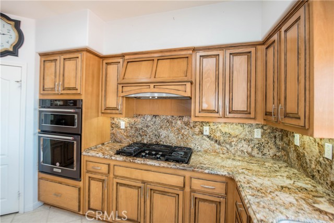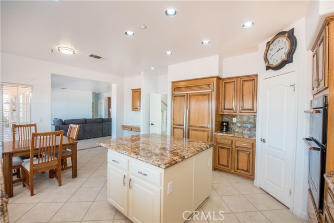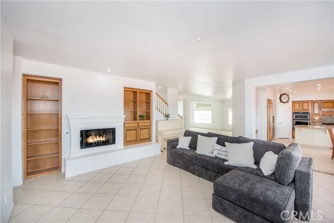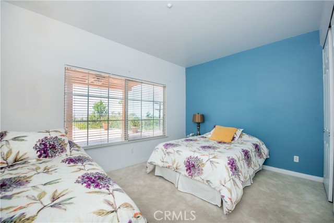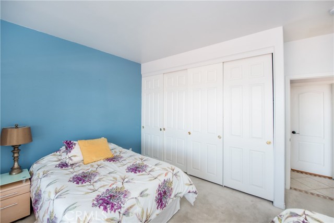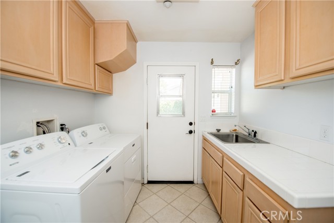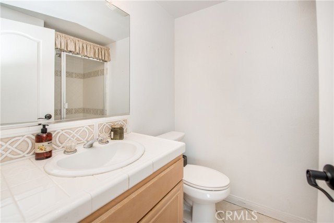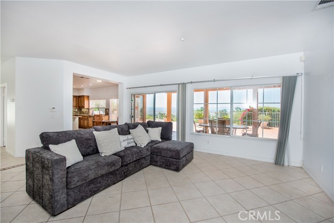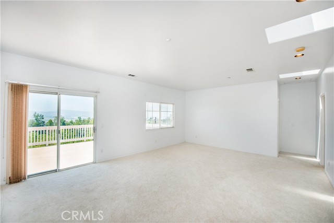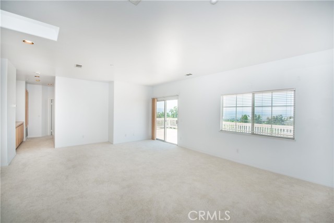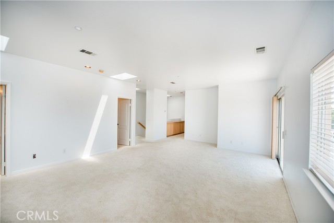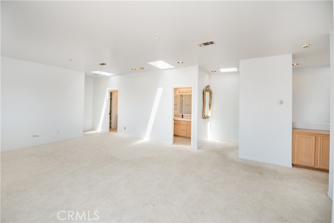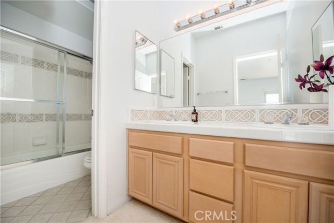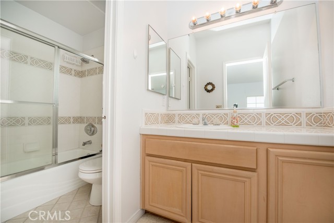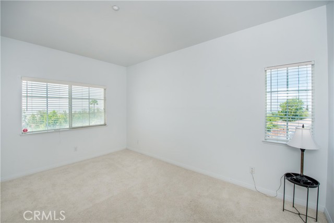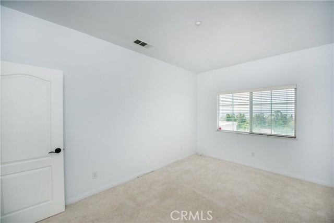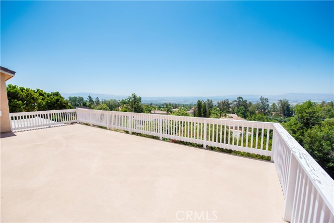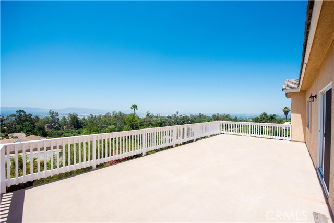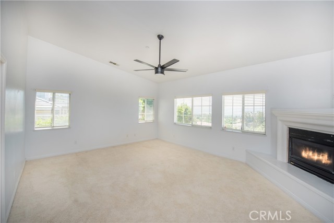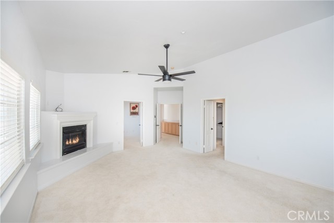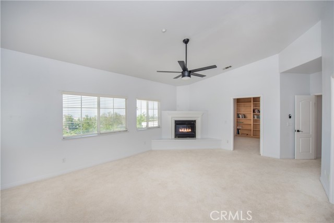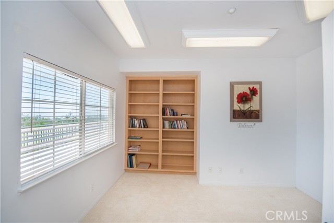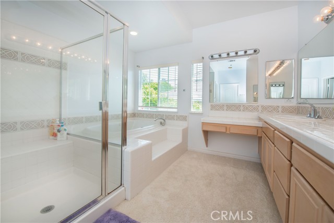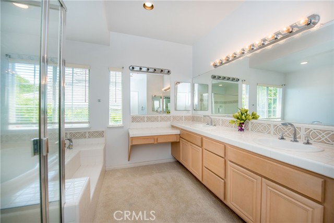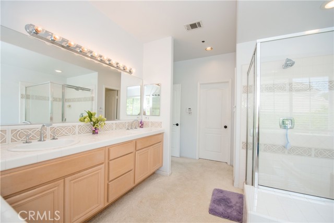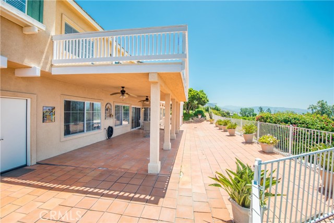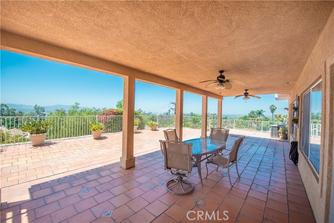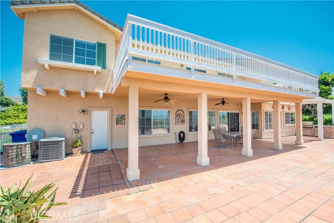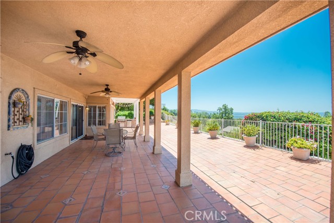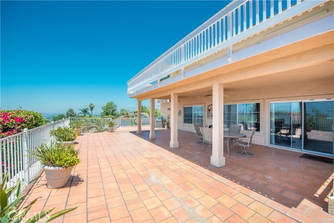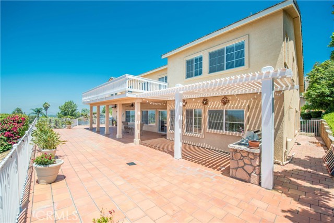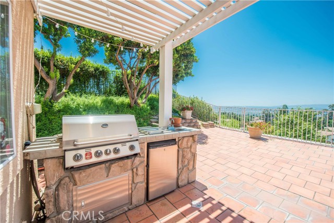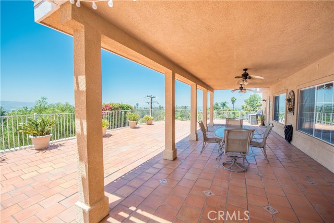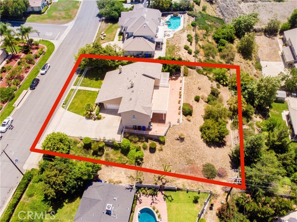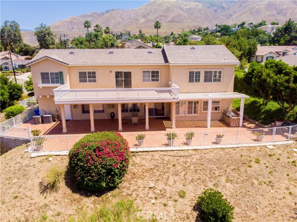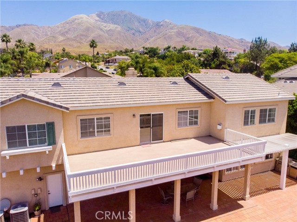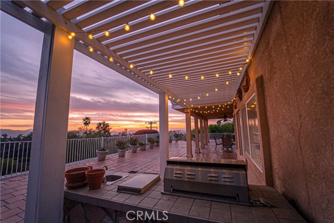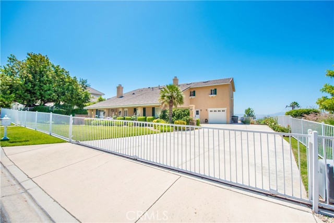28817 Terrace Drive, Highland, CA 92346
- MLS#: TR25138447 ( Single Family Residence )
- Street Address: 28817 Terrace Drive
- Viewed: 1
- Price: $869,900
- Price sqft: $225
- Waterfront: Yes
- Wateraccess: Yes
- Year Built: 1999
- Bldg sqft: 3871
- Bedrooms: 7
- Total Baths: 5
- Full Baths: 5
- Garage / Parking Spaces: 3
- Days On Market: 29
- Additional Information
- County: SAN BERNARDINO
- City: Highland
- Zipcode: 92346
- District: Redlands Unified
- Middle School: BEATTI
- Provided by: KW Vision
- Contact: Hector Hector

- DMCA Notice
-
DescriptionNestled in the scenic hills of the desirable east highland neighborhood, this one owner, custom built view home sits proudly on a premium lot with commanding vistas that stretch far into the distance. Designed with intention and care, the home was originally built to accommodate up to seven bedrooms and five bathrooms, as noted in the tax records, and is currently configured as a spacious five bedroom, four bath residenceperfect for a large or growing family. From the moment you step through the double door entry, youre welcomed by a bright, open floor plan bathed in natural light from multiple skylights. Every bedroom captures its own slice of the view, adding a sense of calm and space throughout the home. Elegant tile flooring with custom medallion inlays sets the tone for the craftsmanship within, while the remodeled kitchen is both stylish and functionalfeaturing newer stainless steel kitchenaid appliances, paneled refrigerator and dishwasher, granite countertops, a center island, and ample recessed lighting that enhances every corner. There are four distinct rooms in the home that each enjoy their own warm, inviting fireplace, including the expansive master suite, which offers a peaceful retreat or office, custom built ins, and a generous walk in closet. Thoughtful touches like custom shelving and cabinetry throughout reflect the home's quality and attention to detail. Step outside to a large, covered patio with a built in barbecue, where you can take in the spectacular city light views. The sprawling upper deck offers even more space to relax or entertain, with endless panoramas that change from sunrise to starlight. Recent upgrades include a newer roofing beneath the tiles and a complete plumbing repipe, offering peace of mind alongside timeless charm. With flexible options for a live in nanny, multi generational living, or home office setups, this home is ready to meet the needs of todays evolving lifestyles. Conveniently located near top rated schools, parks, and with easy access to the 210 freeway, this home blends privacy, space, and practicality in one exceptional setting. Must see!
Property Location and Similar Properties
Contact Patrick Adams
Schedule A Showing
Features
Appliances
- Built-In Range
- Dishwasher
- Disposal
- Gas Oven
- Gas Range
- Gas Water Heater
- Microwave
- Refrigerator
Assessments
- Unknown
Association Fee
- 0.00
Commoninterest
- None
Common Walls
- No Common Walls
Cooling
- Central Air
Country
- US
Days On Market
- 81
Door Features
- Double Door Entry
- Sliding Doors
Eating Area
- Area
- In Kitchen
Entry Location
- Ground
Fireplace Features
- Den
- Family Room
- Living Room
- Primary Retreat
Flooring
- Carpet
- Tile
Garage Spaces
- 3.00
Heating
- Central
Interior Features
- Balcony
- Built-in Features
- Ceiling Fan(s)
- Granite Counters
- Open Floorplan
- Recessed Lighting
Laundry Features
- Individual Room
Levels
- Two
Living Area Source
- Assessor
Lockboxtype
- Supra
Lockboxversion
- Supra
Lot Features
- Back Yard
- Front Yard
- Lawn
- Lot 20000-39999 Sqft
- Sprinkler System
- Yard
Middle School
- BEATTI
Middleorjuniorschool
- Beattie
Parcel Number
- 1200171220000
Parking Features
- Direct Garage Access
- Driveway
- Garage
Patio And Porch Features
- Covered
- Tile
Pool Features
- None
Postalcodeplus4
- 5208
Property Type
- Single Family Residence
Roof
- Tile
School District
- Redlands Unified
Security Features
- Carbon Monoxide Detector(s)
- Security System
- Smoke Detector(s)
Sewer
- Public Sewer
View
- City Lights
- Hills
- Mountain(s)
- Panoramic
Virtual Tour Url
- https://www.tourfactory.com/idxr3212681
Water Source
- Public
Window Features
- Blinds
- Double Pane Windows
- Skylight(s)
Year Built
- 1999
Year Built Source
- Assessor
