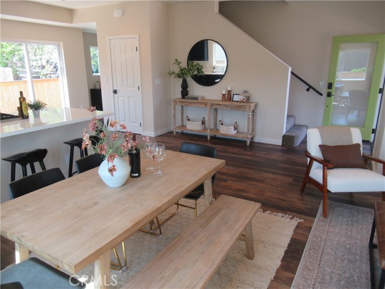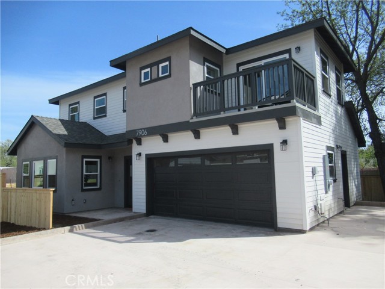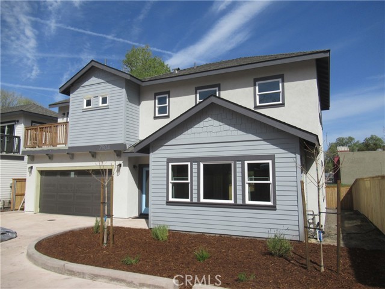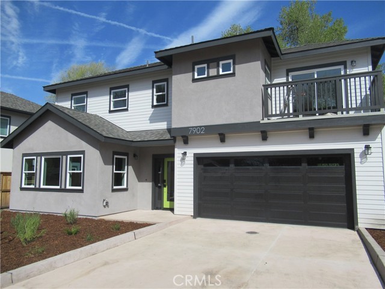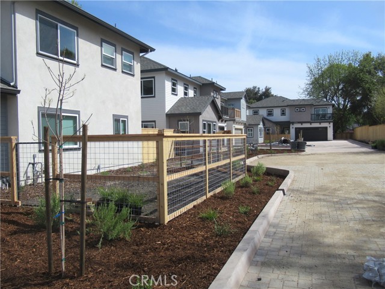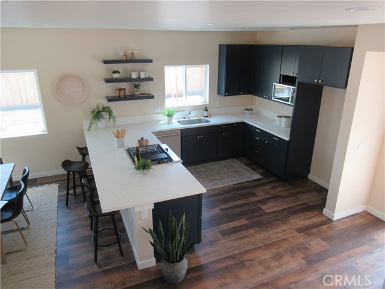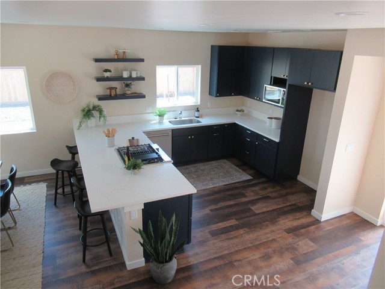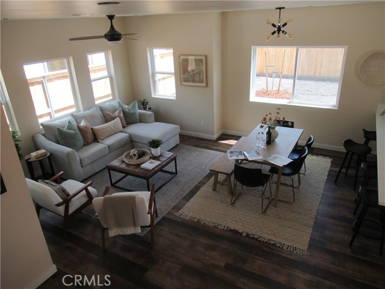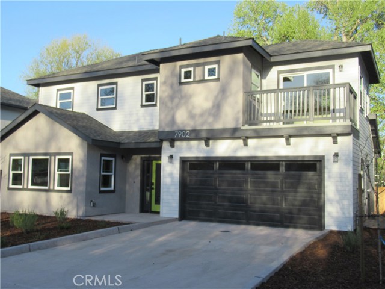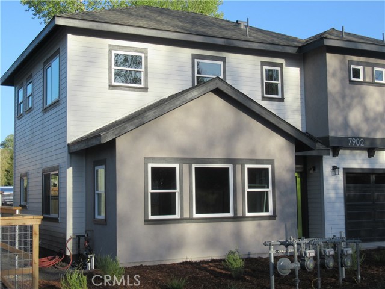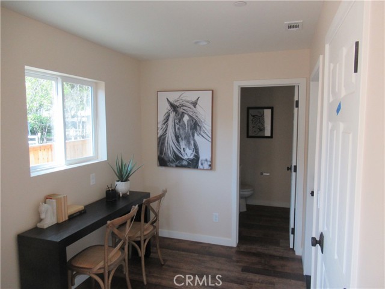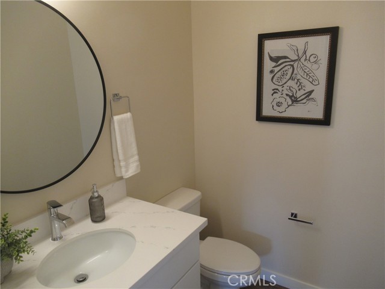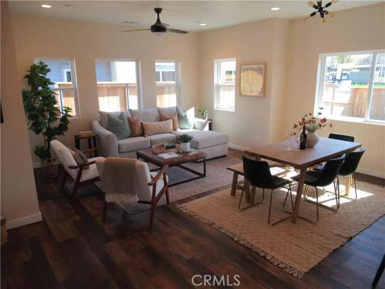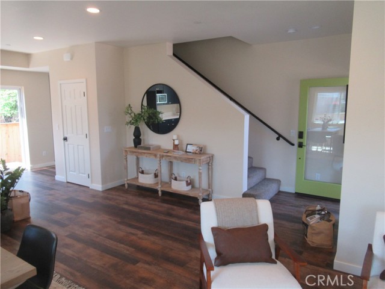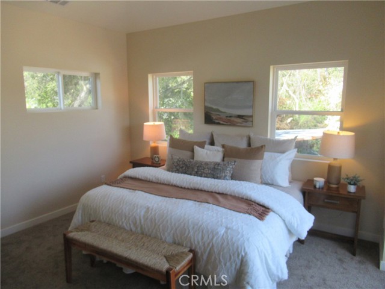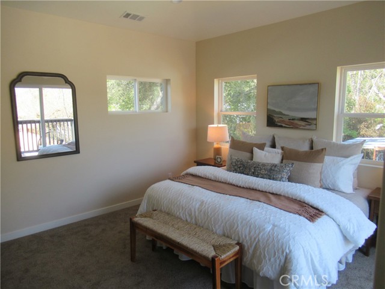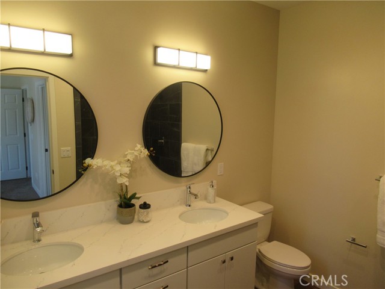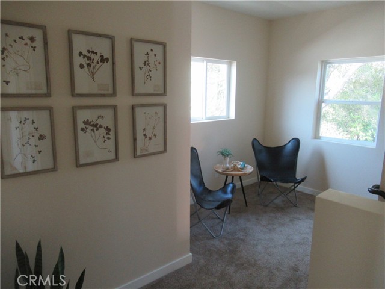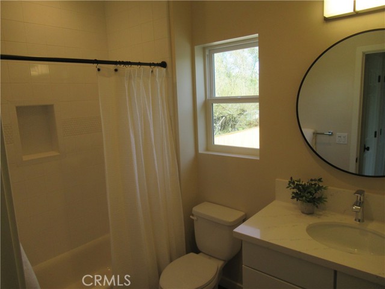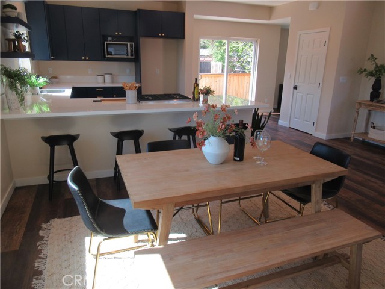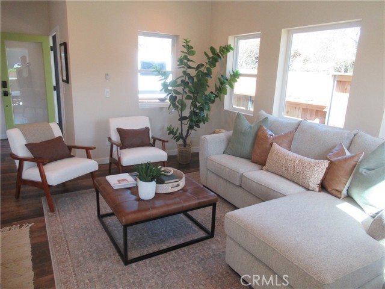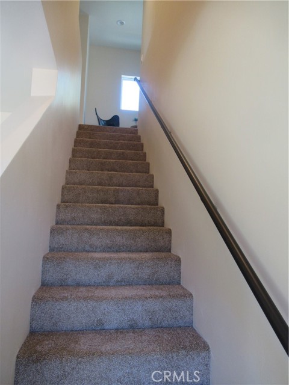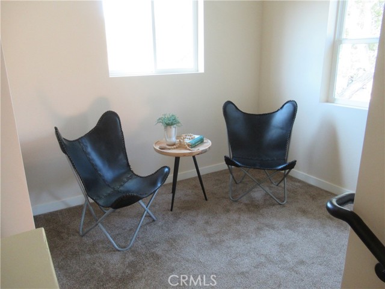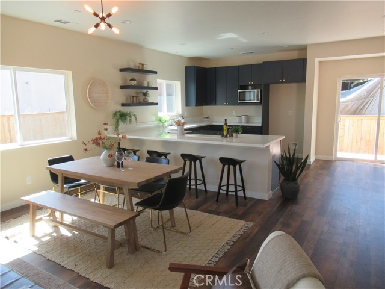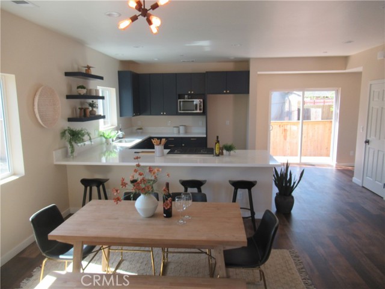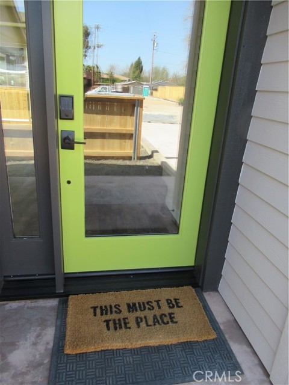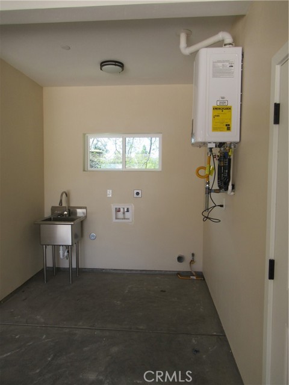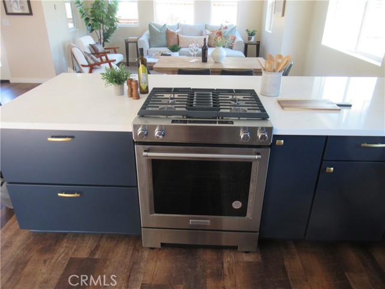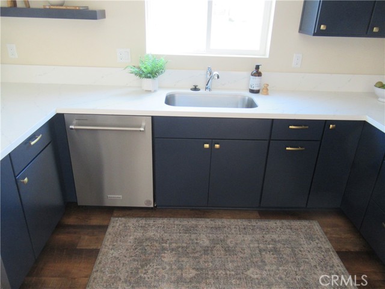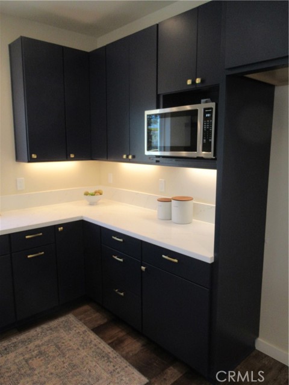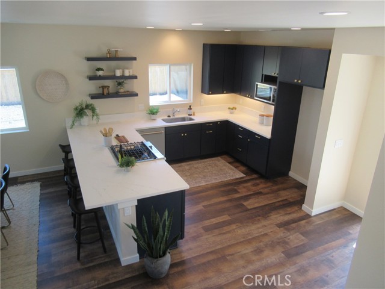7906 Curbaril Avenue, Atascadero, CA 93422
- MLS#: NS25138869 ( Single Family Residence )
- Street Address: 7906 Curbaril Avenue
- Viewed: 7
- Price: $2,225,000
- Price sqft: $0
- Waterfront: No
- Year Built: 2023
- Bldg sqft: 0
- Days On Market: 215
- Additional Information
- County: SAN LUIS OBISPO
- City: Atascadero
- Zipcode: 93422
- Subdivision: Atnorthwest(20)
- Provided by: RE/MAX Success
- Contact: Jay Jay

- DMCA Notice
-
DescriptionWelcome to 7906 & 7904 & 7902 Curbaril, 3 stunning newly constructed (2023) 1780 sq. ft. two story home located in a Planned Unit Development (PUD). Embodying a contemporary design, this residence offers an open floorplan that seamlessly merges the living room, dining area, and kitchen, creating a spacious and inviting atmosphere. With a two car garage, parking is convenient and secure, while the home's solar ready infrastructure reflects a commitment to sustainability. Upstairs, you'll find well appointed bedrooms and modern bathrooms, completing this home's perfect balance of style and functionality. Each home in this PUD, it is fully landscaped. Call your agent for your showing today! These homes feature premium KitchenAid appliances. MSI quarts countertops throughout. Waterproof vinyl plank flooring downstairs and carpet in the bed rooms upstairs. Tiled bathrooms. Insulated Unique garage doors with Lift Master Secure View smart garage door opener. Schlage Encode smart WIFI deadbolts. Milgard Trinsic windows. Solar ready. Interior photos represent the furnished model. CC&R's allow for short term rental. Colors and finishes vary. Located in the heart of Atascadero close to shopping and recreation at Atascadero Lake park and the Central Coast Zoo and easy access to hi ways 101& 41. Outstanding value for investors or 1031 exchanges. All 3 are currently with renters that would like to stay.
Property Location and Similar Properties
Contact Patrick Adams
Schedule A Showing
Features
Additional Parcels Description
- 031-231-063
- 031-231-062
Appliances
- Dishwasher
- Tankless Water Heater
Architectural Style
- Traditional
Assessments
- Unknown
Association Amenities
- Insurance
- Maintenance Grounds
- Other
Association Fee
- 200.00
Association Fee Frequency
- Monthly
Building Area Total
- 1780.00
Commoninterest
- Planned Development
Common Walls
- No Common Walls
Construction Materials
- Drywall Walls
- HardiPlank Type
- Stucco
Cooling
- Central Air
Country
- US
Days On Market
- 50
Current Financing
- None
- Conventional
Direction Faces
- Northwest
Entry Location
- Ground level
Exclusions
- Any tenant appliances
Fencing
- Wood
Fireplace Features
- None
Flooring
- Vinyl
Foundation Details
- Slab
Garage Spaces
- 2.00
Heating
- Central
Inclusions
- Water softners
Insurance Expense
- 0.00
Interior Features
- Quartz Counters
- Recessed Lighting
Laundry Features
- In Garage
Levels
- Two
Lockboxtype
- None
Lot Features
- 6-10 Units/Acre
- Level with Street
- Park Nearby
Netoperatingincome
- 0.00
Parcel Number
- 031231064
Parking Features
- Driveway - Combination
- Garage Faces Front
- Garage - Single Door
- Garage Door Opener
Pool Features
- None
Property Type
- Single Family Residence
Property Condition
- Under Construction
Road Frontage Type
- City Street
Road Surface Type
- Paved
Roof
- Asphalt
Security Features
- Fire and Smoke Detection System
- Fire Sprinkler System
- Smoke Detector(s)
Sewer
- Public Sewer
Sourcesystemid
- CRM
Sourcesystemkey
- 441397650:CRM
Spa Features
- None
Subdivision Name Other
- ATNorthwest(20)
Totalexpenses
- 0.00
Trash Expense
- 0.00
Uncovered Spaces
- 2.00
View
- Neighborhood
Water Source
- Public
Window Features
- Double Pane Windows
Year Built
- 2023
Year Built Source
- Builder
Zoning
- MF10
