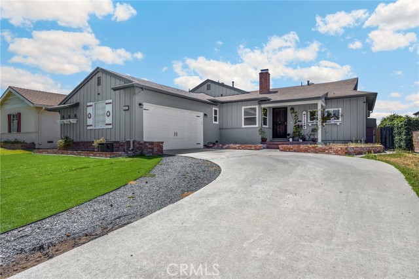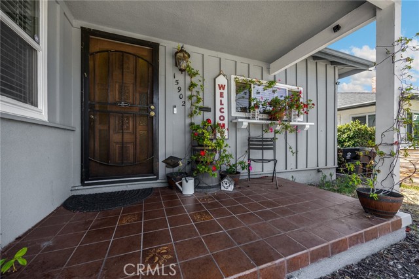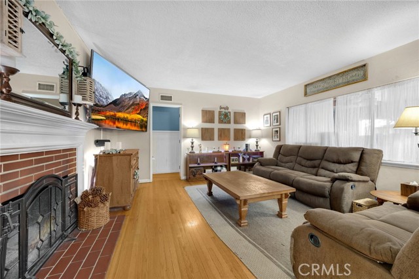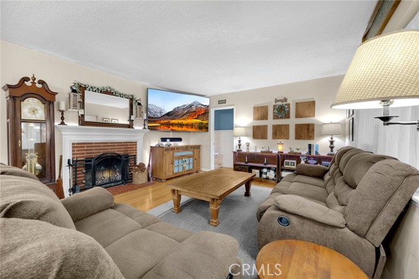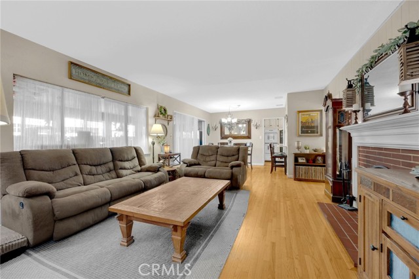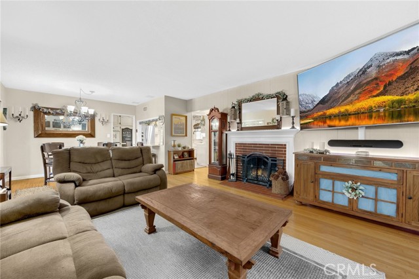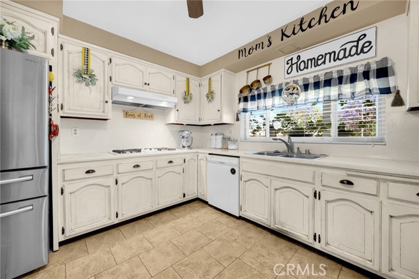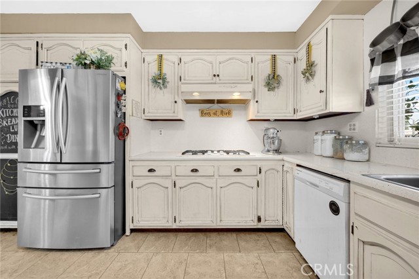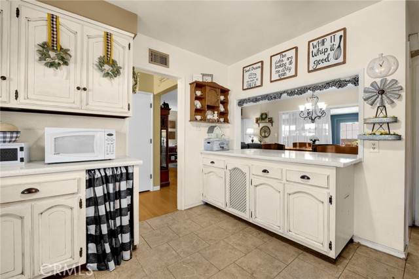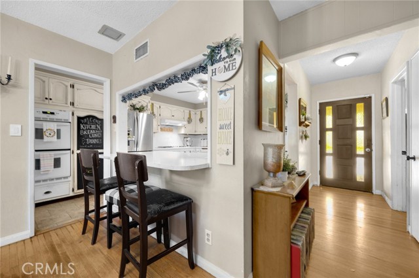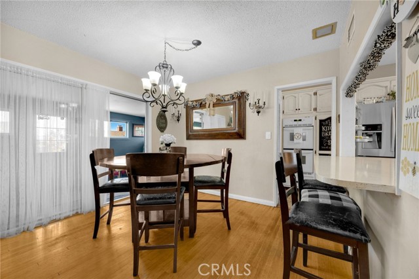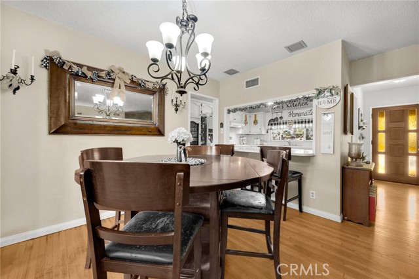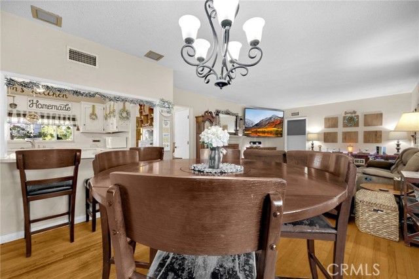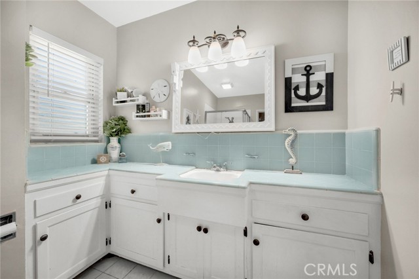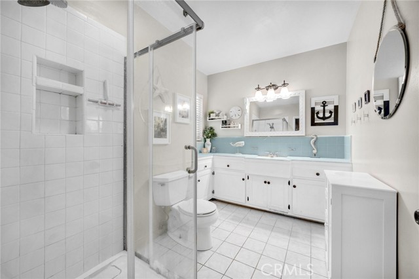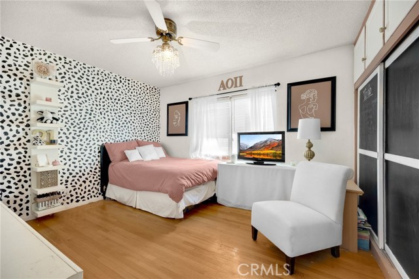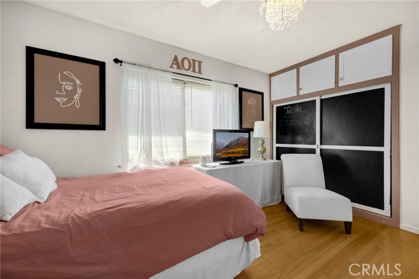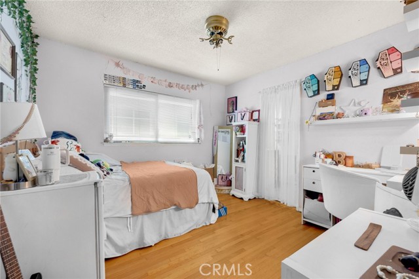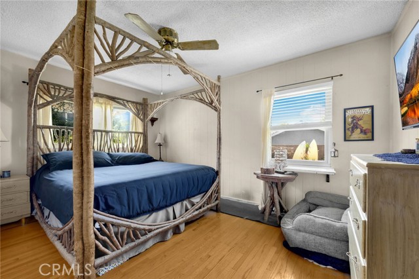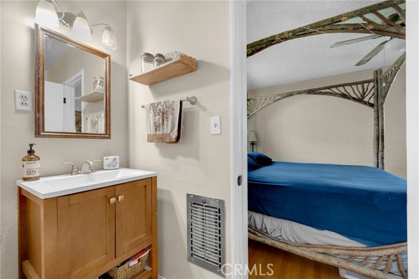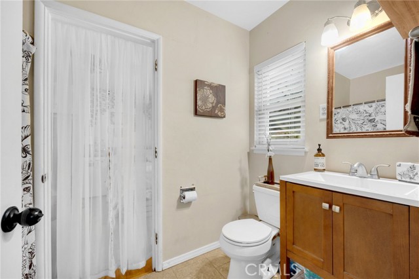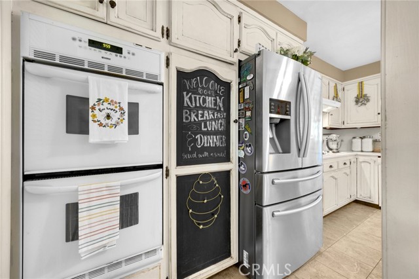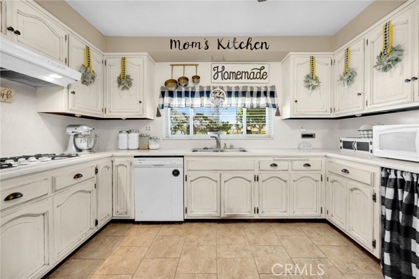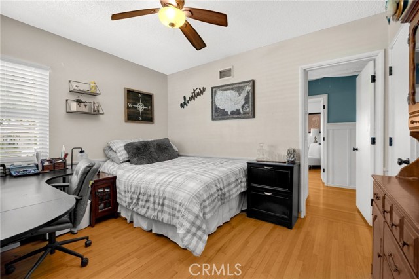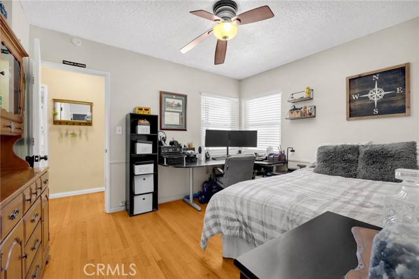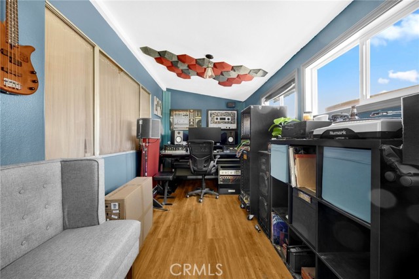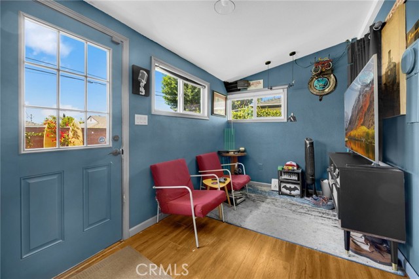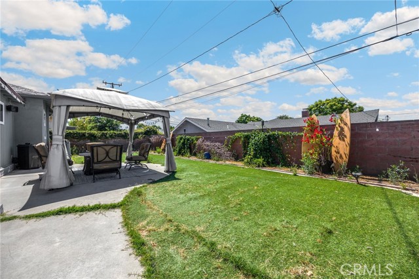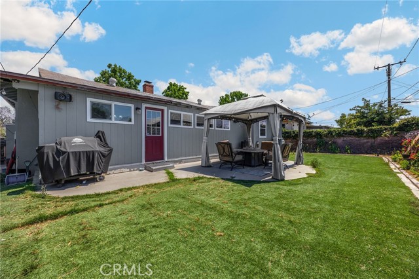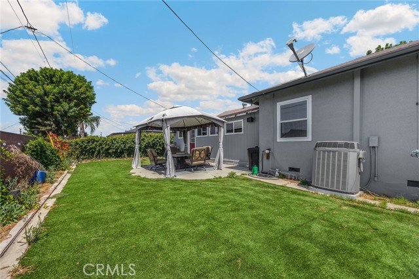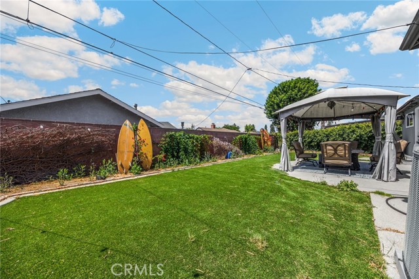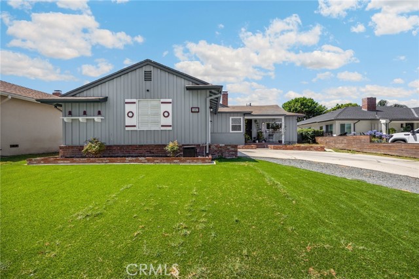15902 Santa Fe Street, Whittier, CA 90603
- MLS#: PW25138580 ( Single Family Residence )
- Street Address: 15902 Santa Fe Street
- Viewed: 1
- Price: $820,000
- Price sqft: $530
- Waterfront: Yes
- Wateraccess: Yes
- Year Built: 1956
- Bldg sqft: 1548
- Bedrooms: 4
- Total Baths: 2
- Full Baths: 1
- Garage / Parking Spaces: 2
- Days On Market: 19
- Additional Information
- County: LOS ANGELES
- City: Whittier
- Zipcode: 90603
- District: Whittier Union High
- Elementary School: LEFFIN
- Middle School: GRANAD
- High School: LASER
- Provided by: T.N.G. Real Estate Consultants
- Contact: Carla Carla

- DMCA Notice
-
DescriptionCharming 4 Bedroom home in one of the best neighborhoods in Whittier! Walking distance to Whittier Branch Public Library, YMCA, public tennis courts and park, Whittwood Towne Center, Leffingwell Elementary and St. Bruno church & school. This fine home enjoys hardwood flooring in the living & dining rooms as well as all 4 bedrooms. The country kitchen offers abundant cabinetry, double oven plus a cooktop and a spacious peninsula which is perfect for counter dining or enjoying conversations with friends while cooking. The open floor plan flows between the living room with cozy fireplace and the dining area that also opens into the kitchen making entertaining effortless. The primary bedroom enjoys an en suite full bath with pullman sink while the large hall bathroom celebrates a European style shower. All 4 bedrooms have ample closets and bright morning light through the windows. An added feature is the enclosed rear patio that now serves as a music studio and game room. The individual inside laundry room has plenty of cabinetry and a useful utility sink. The front and sizeable backyard both feature artificial lawns, plenty of beds for growing flowers or vegetables and a nice rear patio for a BBQ and social events. Welcome Home!
Property Location and Similar Properties
Contact Patrick Adams
Schedule A Showing
Features
Appliances
- Dishwasher
- Double Oven
- Gas Cooktop
- Range Hood
Architectural Style
- Ranch
Assessments
- Unknown
Association Fee
- 0.00
Builder Name
- Darling 4 Bedroom Home
Commoninterest
- None
Common Walls
- No Common Walls
Construction Materials
- Stucco
Cooling
- Central Air
Country
- US
Days On Market
- 15
Direction Faces
- North
Eating Area
- Breakfast Counter / Bar
- Separated
- See Remarks
Electric
- Standard
Elementary School
- LEFFIN
Elementaryschool
- Leffingwell
Entry Location
- Front Door
Fencing
- Block
Fireplace Features
- Living Room
Flooring
- Tile
- Wood
Foundation Details
- Pillar/Post/Pier
- Raised
Garage Spaces
- 2.00
Heating
- Central
- Forced Air
High School
- LASER
Highschool
- La Serna
Interior Features
- Ceiling Fan(s)
- Open Floorplan
- Pull Down Stairs to Attic
- Wainscoting
- Wood Product Walls
Laundry Features
- Gas & Electric Dryer Hookup
- Individual Room
- Inside
Levels
- One
Living Area Source
- Assessor
Lockboxtype
- Supra
Lockboxversion
- Supra BT LE
Lot Dimensions Source
- Public Records
Lot Features
- Back Yard
- Front Yard
- Level with Street
- Level
- Near Public Transit
- Park Nearby
- Ranch
- Yard
Middle School
- GRANAD
Middleorjuniorschool
- Granada
Parcel Number
- 8231030009
Parking Features
- Driveway
- Concrete
- Driveway Level
- Garage
- Garage Faces Side
- Garage - Single Door
Patio And Porch Features
- Concrete
- Front Porch
- Slab
Pool Features
- None
Postalcodeplus4
- 2877
Property Type
- Single Family Residence
Property Condition
- Repairs Cosmetic
Road Frontage Type
- City Street
Road Surface Type
- Paved
Roof
- Composition
- Shingle
School District
- Whittier Union High
Security Features
- Smoke Detector(s)
Sewer
- Public Sewer
Spa Features
- None
Utilities
- Cable Available
- Electricity Connected
- Natural Gas Connected
- Phone Available
- Sewer Connected
- Water Connected
View
- See Remarks
Virtual Tour Url
- https://listings.seantraceyphotography.com/sites/enkxkex/unbranded
Water Source
- Public
Window Features
- Blinds
- Double Pane Windows
Year Built
- 1956
Year Built Source
- Public Records
Zoning
- WHR106
