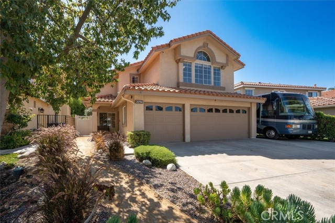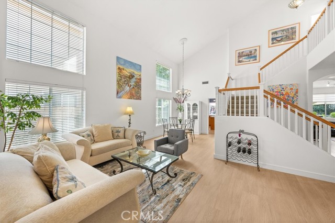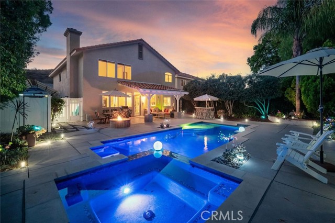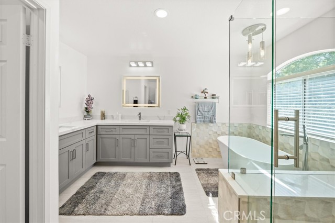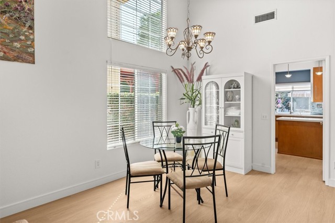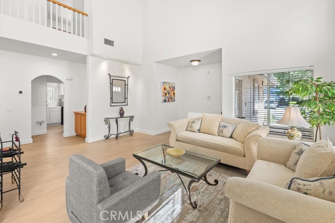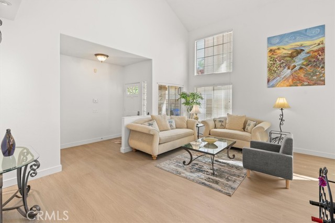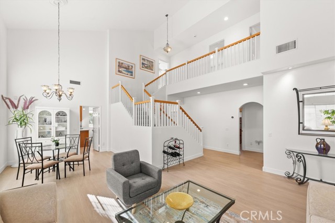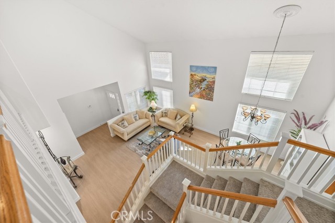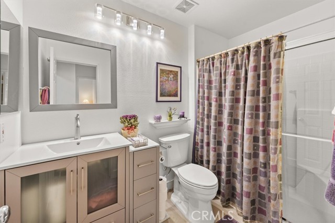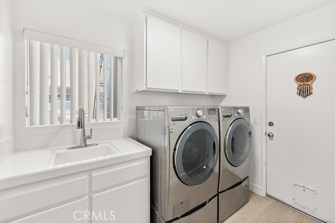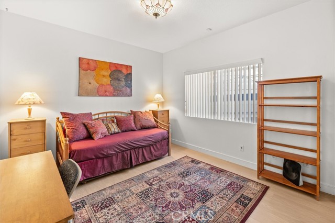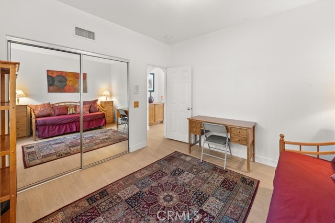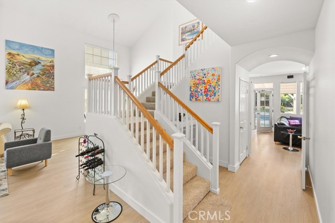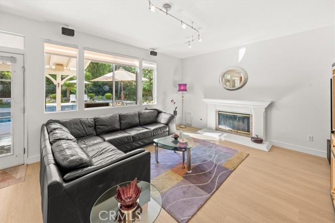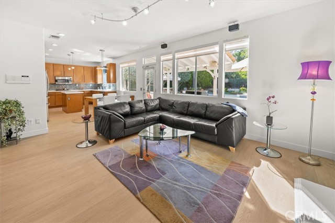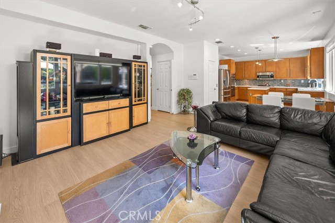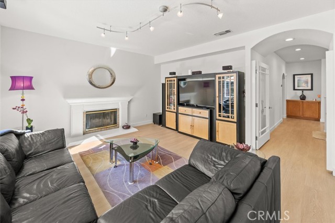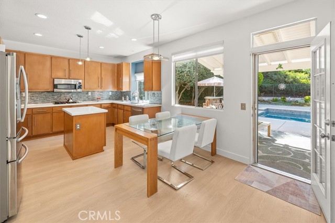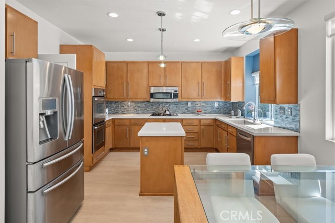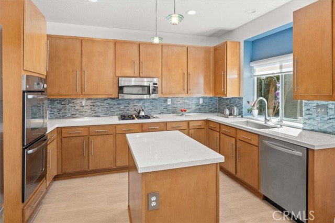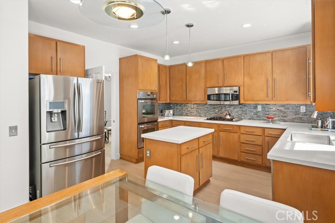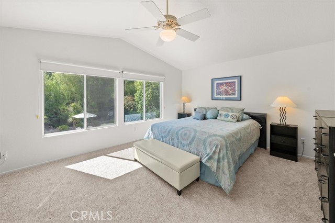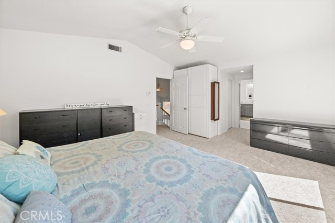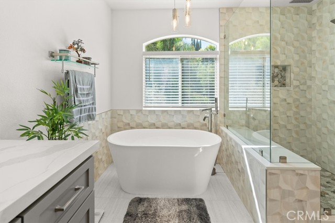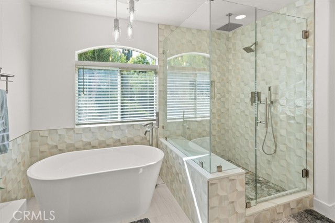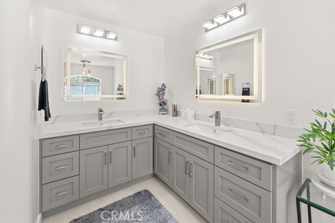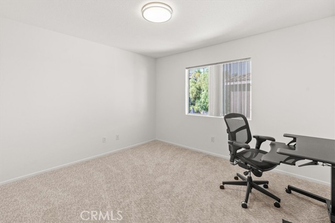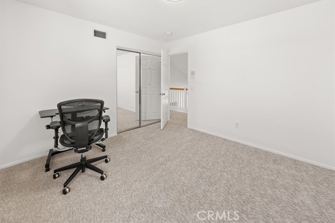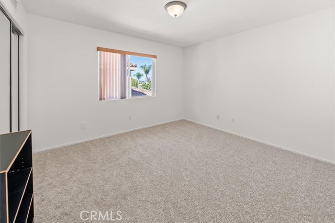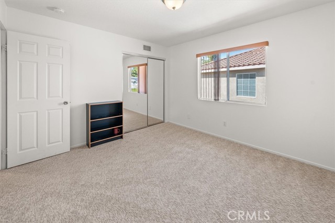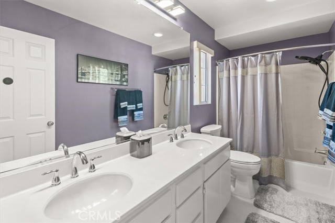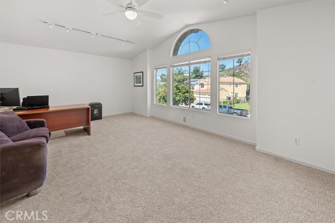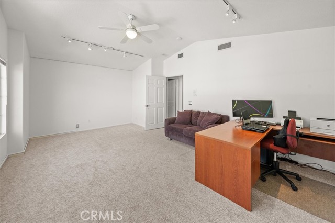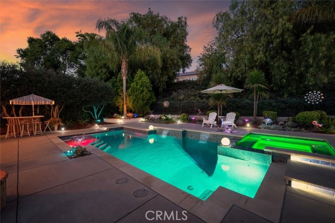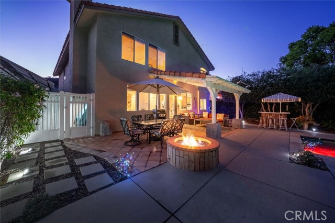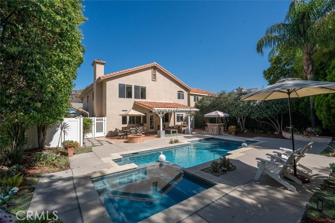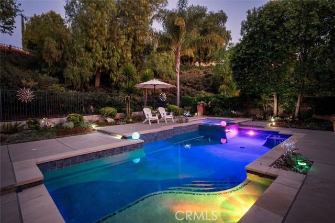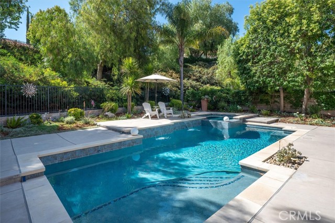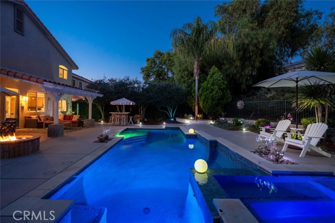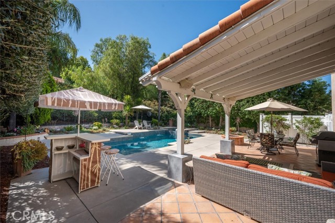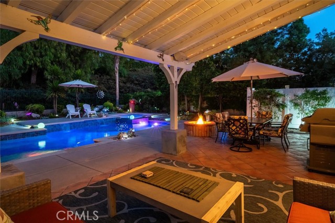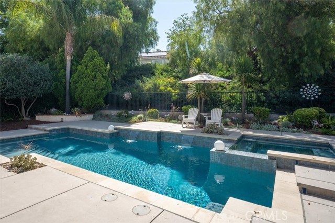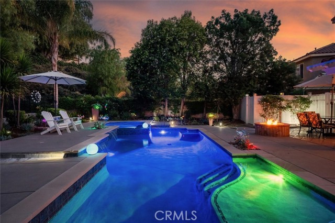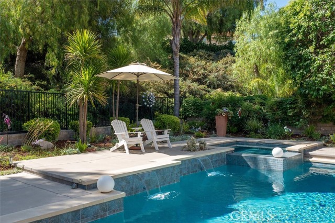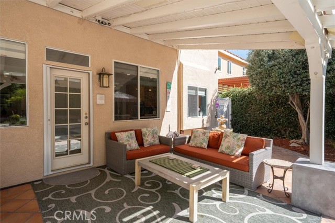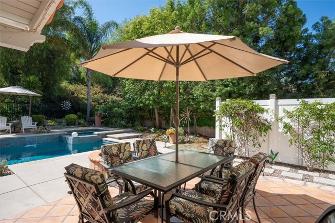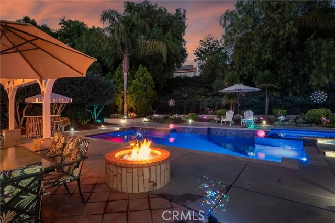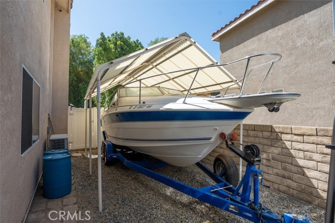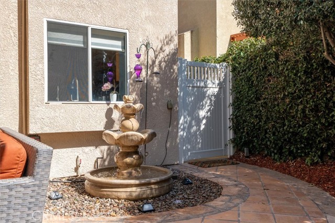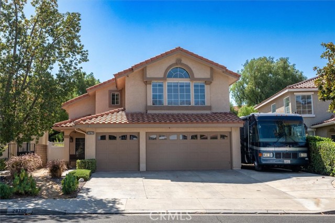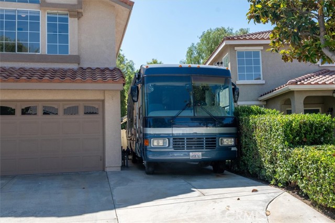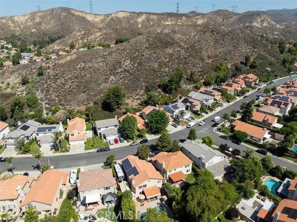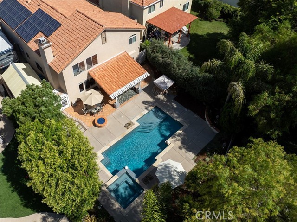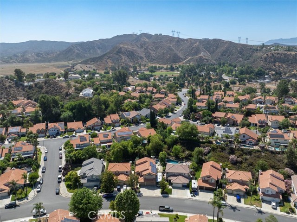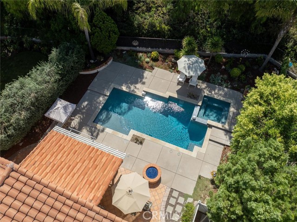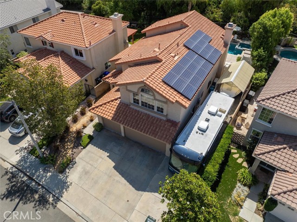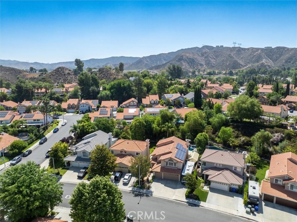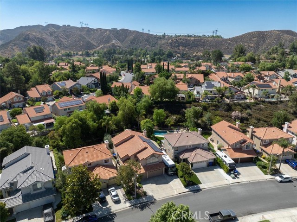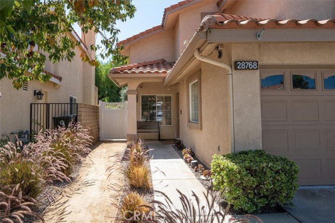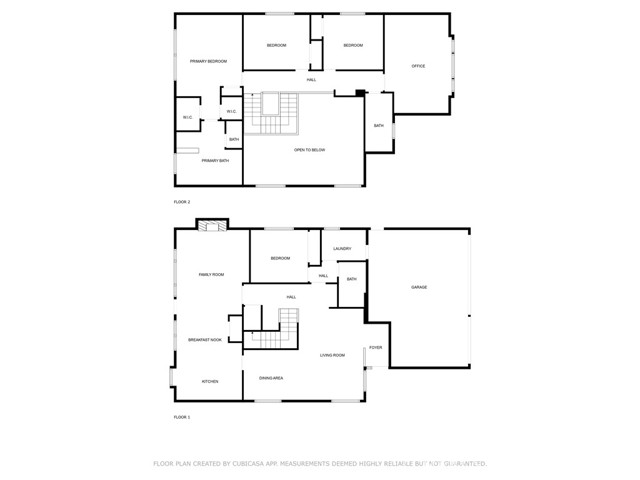28768 Woodside Drive, Saugus, CA 91390
- MLS#: SR25123746 ( Single Family Residence )
- Street Address: 28768 Woodside Drive
- Viewed: 3
- Price: $1,095,000
- Price sqft: $406
- Waterfront: Yes
- Wateraccess: Yes
- Year Built: 1997
- Bldg sqft: 2696
- Bedrooms: 5
- Total Baths: 3
- Full Baths: 3
- Garage / Parking Spaces: 3
- Days On Market: 30
- Additional Information
- County: LOS ANGELES
- City: Saugus
- Zipcode: 91390
- Subdivision: Sunrise Ridge (srrg)
- District: William S. Hart Union
- Provided by: Pinnacle Estate Properties, Inc.
- Contact: Birdie Birdie

- DMCA Notice
-
DescriptionNo mello roos! No hoa! This stunning sunrise ridge home in bouquet canyon. Welcome to this beautifully updated coronado model with 5 bedrooms, 3 full bathrooms, and an entertainers dream backyard. This home is the perfect blend of style & comfort with brand new ac. Step into the entry foyer where soaring two story ceilings and expansive windows flood the formal living and dining rooms with natural light, creating a bright and welcoming ambiance. The interior has been freshly painted, offering a pristine, move in ready canvas for your personal style. New vinyl wood flooring downstairs and new carpeting upstairs bring warmth and modern appeal throughout. Downstairs, a private bedroom with adjacent full bath are ideal for guests or multi generational living. The spacious laundry room with sink and cabinetry is conveniently located just in from the 3 car garage. The family room, featuring a cozy fireplace, opens to the updated kitchen with quartz countertops, stainless steel appliances, and a hydrotech reverse osmosis system with dedicated tap. This open concept space is perfect for daily living and entertaining. Upstairs, you'll find four more generously sized bedrooms, including the luxurious primary suite with two walk in closets, luxury bathroom recently remodeled with dual vanities, a separate soaking tub, large walk in shower with multiple shower heads, and a private wc. One of the secondary bedrooms is large enough to serve as a second master, or an office, a gym, or recreation room. The upstairs hall full bathroom serves the additional bedrooms. From the family room, step outside through the glass panel door with sliding screen and discover your private backyard oasiscomplete with pebble tec pool and spa, a large built in fire pit, and ample patio space and decking to host anything from intimate evenings to full scale parties with enough room for a band setup! Additional features include: 55 x 13 rv parking arealarge enough for a full size rv and a boat * dog area outside with doggie door from family room * whole house water purification system * built in central vacuum system * owned solar system with level 2 evse charging for electric cars * security system with 4 cameras and a swan 8 channel dvr * front rain gutters this home has everything youve been searching forspace, updates, and features galoreall in one of the most sought after scv communities. Dont miss this rare opportunity to own a turnkey property with unmatched amenities!
Property Location and Similar Properties
Contact Patrick Adams
Schedule A Showing
Features
Appliances
- Convection Oven
- Dishwasher
- Double Oven
- Electric Oven
- ENERGY STAR Qualified Water Heater
- Disposal
- Gas Range
- Gas Water Heater
- Microwave
- Refrigerator
- Vented Exhaust Fan
- Water Line to Refrigerator
- Water Purifier
Architectural Style
- Mediterranean
Assessments
- Unknown
Association Amenities
- Other
Association Fee
- 0.00
Commoninterest
- None
Common Walls
- No Common Walls
Construction Materials
- Drywall Walls
- Stucco
Cooling
- Central Air
Country
- US
Days On Market
- 27
Door Features
- Mirror Closet Door(s)
- Service Entrance
Eating Area
- Family Kitchen
- Dining Room
Electric
- 220 Volts in Garage
- 220 Volts in Laundry
- Photovoltaics Seller Owned
- Standard
Entry Location
- Ground
Fencing
- Vinyl
- Wrought Iron
Fireplace Features
- Family Room
- Gas
- Fire Pit
Flooring
- Carpet
- Tile
- Vinyl
Foundation Details
- Slab
Garage Spaces
- 3.00
Green Energy Efficient
- Appliances
Green Energy Generation
- Solar
Green Water Conservation
- Flow Control
- Water-Smart Landscaping
Heating
- Central
- Natural Gas
Inclusions
- Kitchen Refrigerator
- Washer/Dryer
- Ring Doorbell
- Security System with Cameras
Interior Features
- Attic Fan
- Ceiling Fan(s)
- Copper Plumbing Full
- In-Law Floorplan
- Open Floorplan
- Pantry
- Quartz Counters
- Recessed Lighting
- Track Lighting
- Two Story Ceilings
- Vacuum Central
Laundry Features
- Dryer Included
- Gas & Electric Dryer Hookup
- Individual Room
- Inside
- Washer Included
Levels
- Two
Living Area Source
- Assessor
Lockboxtype
- Supra
Lockboxversion
- Supra BT LE
Lot Features
- Back Yard
- Front Yard
- Greenbelt
- Level with Street
- Level
- Misting System
- Sprinkler System
- Sprinklers Drip System
- Sprinklers In Front
- Sprinklers In Rear
- Sprinklers Timer
Parcel Number
- 2812045023
Parking Features
- Boat
- Direct Garage Access
- Driveway
- Concrete
- Electric Vehicle Charging Station(s)
- Garage Faces Front
- Garage - Two Door
- Garage Door Opener
- Off Street
- RV Access/Parking
Patio And Porch Features
- Concrete
- Covered
- Patio Open
- Front Porch
Pool Features
- Private
- Filtered
- Gunite
- Heated
- Gas Heat
- In Ground
- Pebble
- Permits
- Tile
- Waterfall
Postalcodeplus4
- 3100
Property Type
- Single Family Residence
Property Condition
- Updated/Remodeled
Road Frontage Type
- City Street
Road Surface Type
- Paved
Roof
- Concrete
- Ridge Vents
- Spanish Tile
Rvparkingdimensions
- 55/13
School District
- William S. Hart Union
Security Features
- Carbon Monoxide Detector(s)
- Security Lights
- Smoke Detector(s)
Sewer
- Public Sewer
Spa Features
- Private
- Gunite
- Heated
- In Ground
- Permits
Subdivision Name Other
- Sunrise Ridge (SRRG)
Utilities
- Underground Utilities
View
- Neighborhood
Water Source
- Public
Window Features
- Blinds
- Double Pane Windows
- Screens
Year Built
- 1997
Year Built Source
- Assessor
Zoning
- SCUR2
