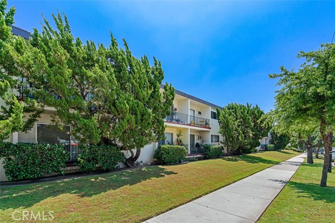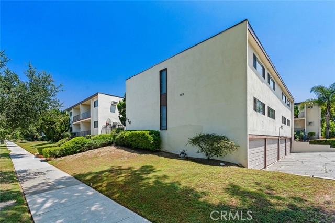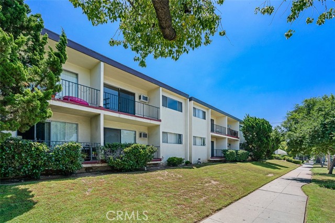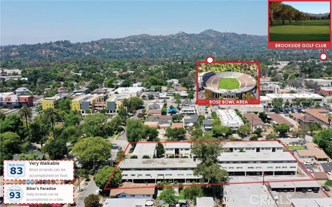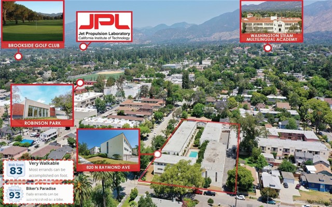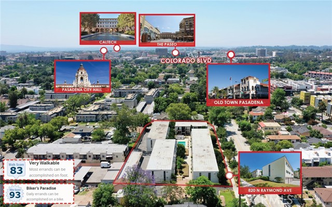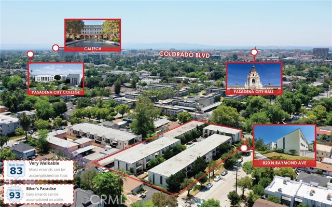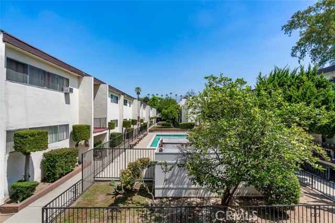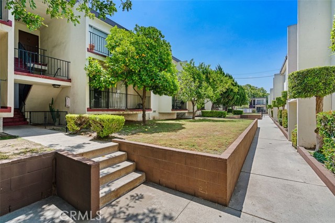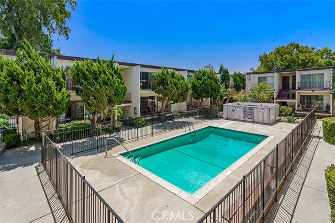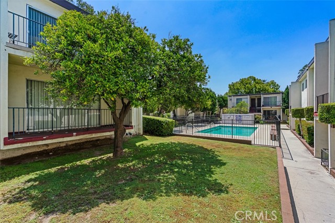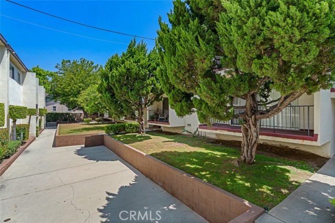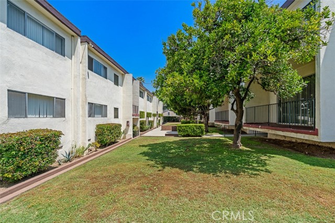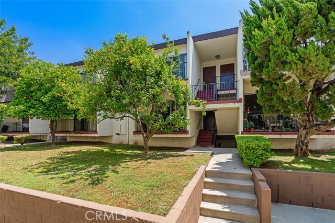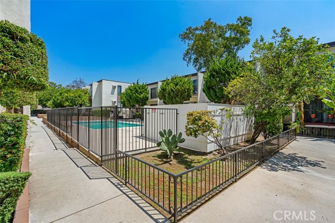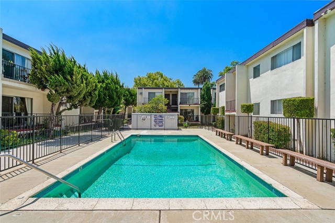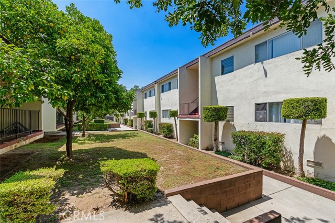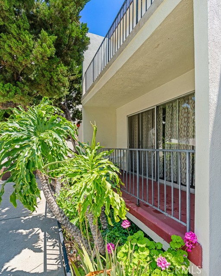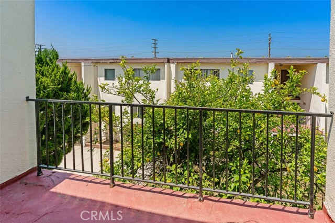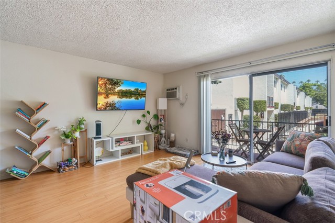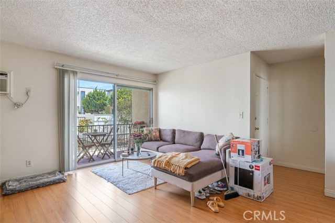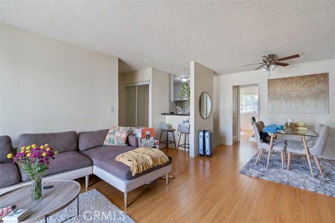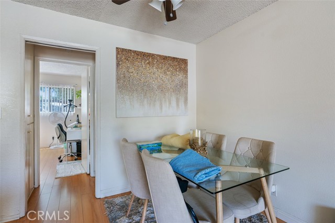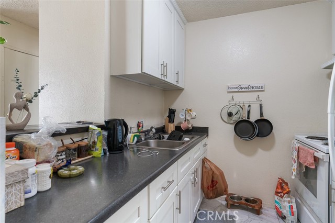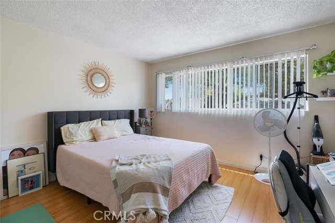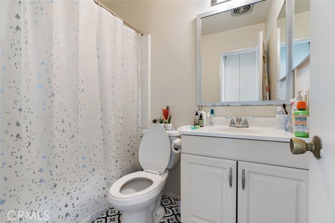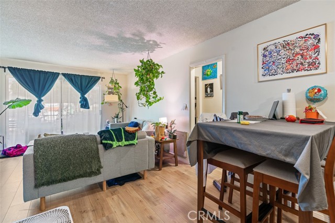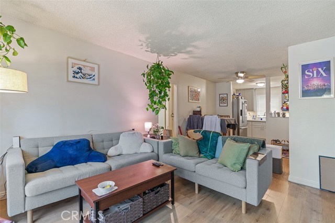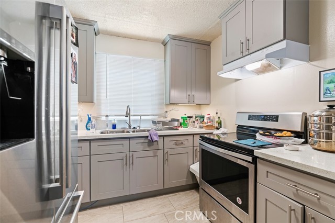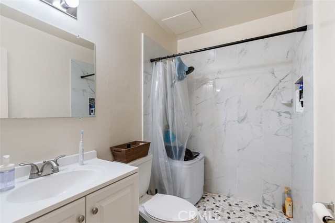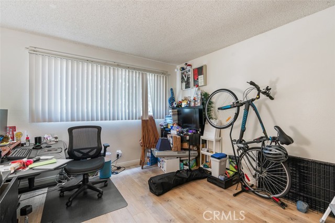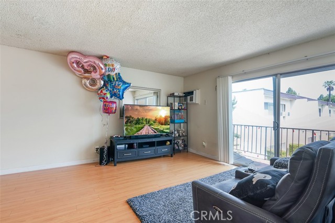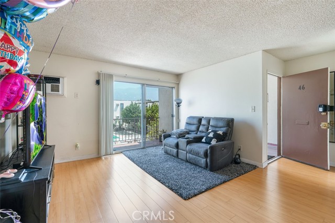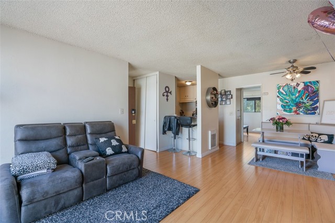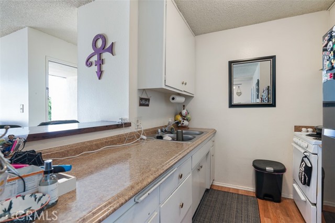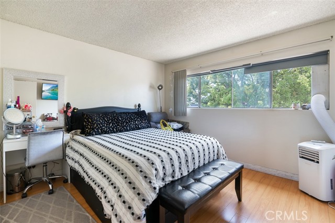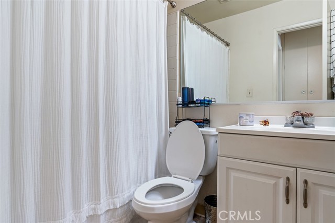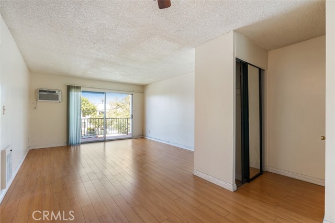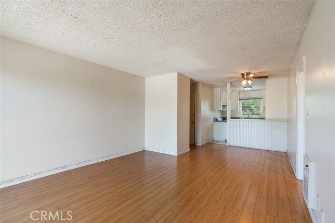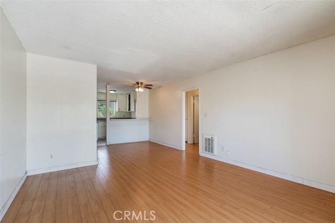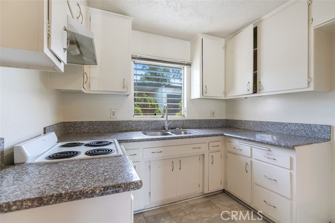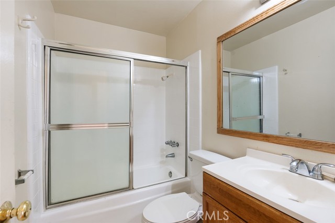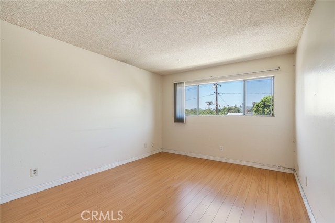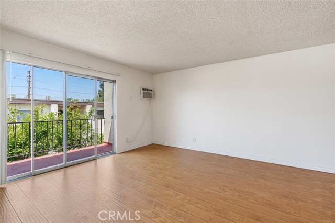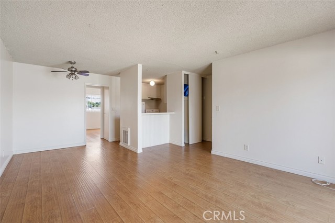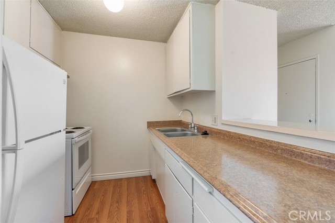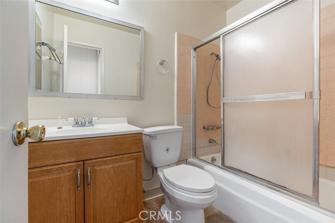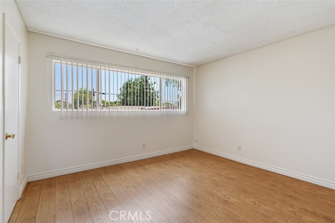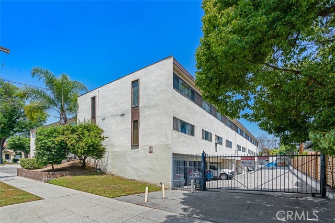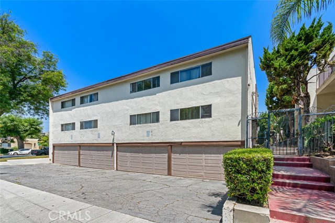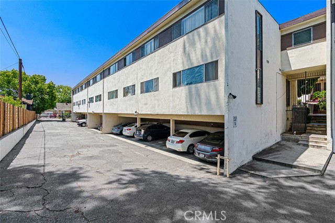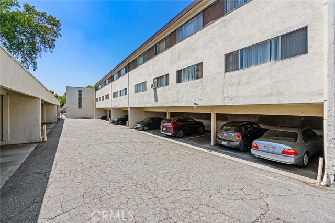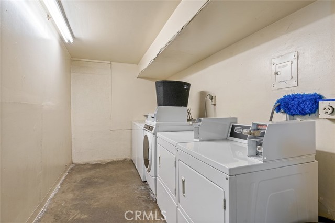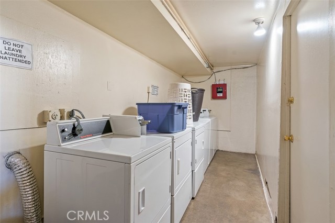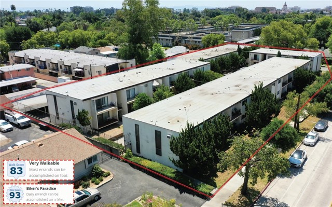820 Raymond Avenue, Pasadena, CA 91103
- MLS#: AR25139098 ( Apartment )
- Street Address: 820 Raymond Avenue
- Viewed: 8
- Price: $14,500,000
- Price sqft: $0
- Waterfront: No
- Year Built: 1964
- Bldg sqft: 0
- Days On Market: 191
- Additional Information
- County: LOS ANGELES
- City: Pasadena
- Zipcode: 91103
- Provided by: Growth Investment Group Pasade
- Contact: Handoko Handoko

- DMCA Notice
-
DescriptionTHE RAYMOND VILLA, a 50 unit value add garden style apartment investment opportunity located in the highly desirable City of Pasadena, CA. The property is within walking distance (1mile) to Rose Bowl Area and Old Town Pasadena, and situated on a quiet tree lined street on Raymond Ave and Painter St. This investment offers an ASSUMABLE LOAN with 57% Loan To Value (LTV) at very low 2.9% interest rates fixed until October 2026 and due in 28 years (October 2051). Just by assuming the current loan and operating the building as is, the new owner could realize a stable 8.09% cash on cash return on year 1 and a whopping 14.39% return stabilized at proforma/market rent (Buyer to Verify). The property has brand new roofs (3 out of 4 buildings), upgraded electrical panel (each unit has 100amps breaker), and the parking soft story retrofit were recently completed. The Raymond Villa is an attractive two story garden style community that was built in 1964 with 36,228 SF building size and situated on a large 51,227 SF / 1.18 acre lot size. It has excellent curb appeal with mature trees in the front and a secure entrance and gated parking. Walking into the courtyard area, tenants will enjoy a fenced swimming pool, and multiple large and manicured garden planters and courtyard area that can be re utilized as barbeque area, dog walking area, kids play area and other amenities. It offers an excellent unit mix of 30 x 2 bedrooms+1bathroom, and 20 x 1bedroom+1bathroom units. Each unit is large and bright with an excellent layout and a private patio/balcony. Each unit is separately metered for electricity (ALL ELECTRIC building). Each unit has windows A/C, wall heating, ceiling fans, mirrored closets, and plenty of linen cabinets. 30 units have had some kind of upgrades which may include new kitchen (new cabinets + quartz/granite countertops), and/or new bathroom (new tiled bathroom/shower, new bathroom vanity, and hardware). Parking is provided by combinations of garage on the side, tuck under parking in the back, and a detached carport in the back. There are 52 parking spaces with 8 garage spaces on the side, 30 tuck under parking in the back, and 14 spaces in a detached carport (buyer to verify). There are 2 laundry rooms with 5 laundry machines in each room (total 10 machines) and all the machines belong to the owner and come with the sale. The property is separately metered for electricity.
Property Location and Similar Properties
Contact Patrick Adams
Schedule A Showing
Features
Accessibility Features
- None
Appliances
- Gas Range
Architectural Style
- Mid Century Modern
Assessments
- Buyer to Verify
Association Fee
- 0.00
Building Area Total
- 36228.00
Carport Spaces
- 44.00
Commoninterest
- Community Apartment
Common Walls
- 2+ Common Walls
Cooling
- Wall/Window Unit(s)
Country
- US
Days On Market
- 152
Current Financing
- Assumable
- Conventional
Direction Faces
- South
Electric
- Standard
Electric Expense
- 0.00
Fencing
- Wrought Iron
Fireplace Features
- None
Flooring
- Laminate
- Vinyl
- Wood
Fuel Expense
- 0.00
Garage Spaces
- 8.00
Gardner Expense
- 6480.00
Heating
- Wall Furnace
Insurance Expense
- 33338.00
Laundry Equipment Own Lease
- Own
Laundry Features
- Common Area
- Community
Laundry Income
- 12546.00
Levels
- Three Or More
Lockboxtype
- None
- See Remarks
Lot Features
- Landscaped
- Lawn
- Level with Street
- Lot Over 40000 Sqft
- Rectangular Lot
- Level
- Near Public Transit
- Sprinkler System
Netoperatingincome
- 766996.00
Newtaxesexpense
- 158014.00
Number Of Separate Electric Meters
- 51
Number Of Separate Gas Meters
- 51
Number Wallac
- 50
Number With Disposal
- 50
Number With Range
- 50
Number Wit Hrefrigerator
- 50
Parcel Number
- 5725011023
Parking Features
- Assigned
- Attached Carport
- Community Structure
- Controlled Entrance
- Covered
- Driveway
- Asphalt
- Private
Pest Control Expense
- 1035.00
Pool Expense
- 2341.00
Pool Features
- Community
Professionalmanagementexpense
- 71088.00
Property Type
- Apartment
Property Condition
- Repairs Cosmetic
- Updated/Remodeled
Road Frontage Type
- City Street
Road Surface Type
- Paved
Roof
- Flat
Security Features
- Automatic Gate
- Resident Manager
- Smoke Detector(s)
Sewer
- Public Sewer
Sourcesystemid
- CRM
Sourcesystemkey
- 441419899:CRM
Spa Features
- None
Tenant Pays
- Electricity
- Gas
Totalactualrent
- 94714.00
Totalexpenses
- 360777.00
Trash Expense
- 11586.00
Utilities
- Cable Connected
- Electricity Connected
- Natural Gas Connected
- Phone Available
- Sewer Connected
- Water Connected
Vacancyallowance
- 23016
View
- Mountain(s)
- Neighborhood
Water Sewer Expense
- 20000.00
Water Source
- Public
Workmanscompensationexpense
- 0.00
Year Built
- 1964
Year Built Source
- Assessor
Zoning
- PSR1
