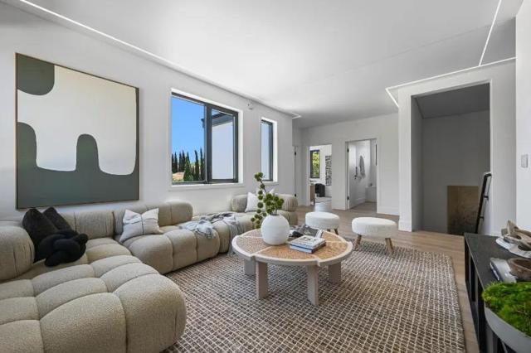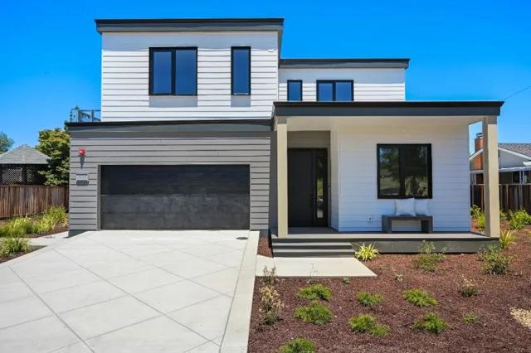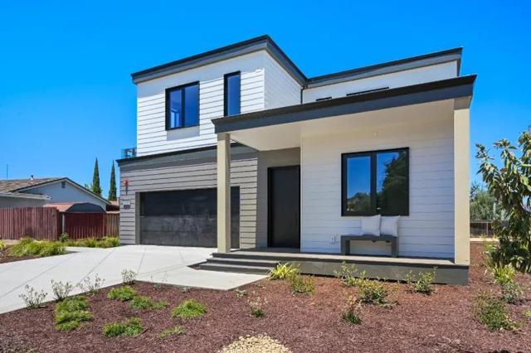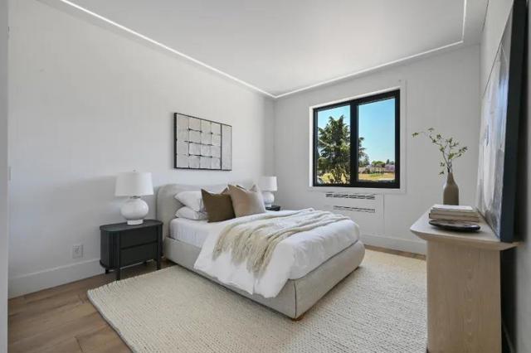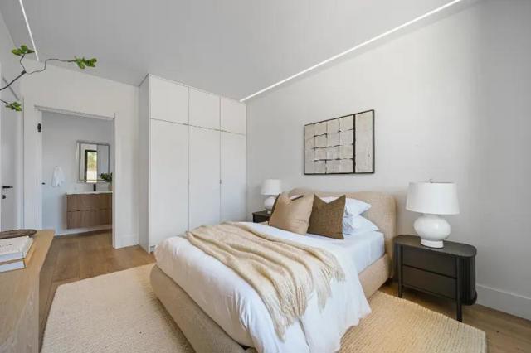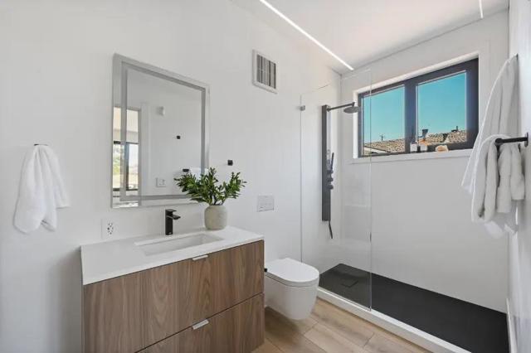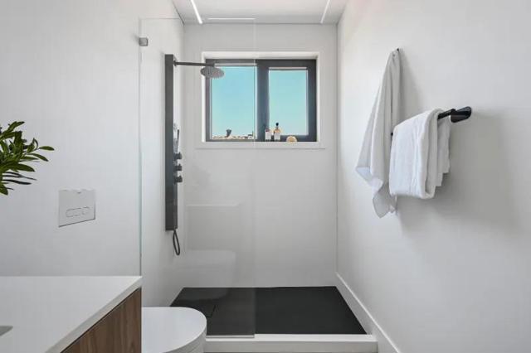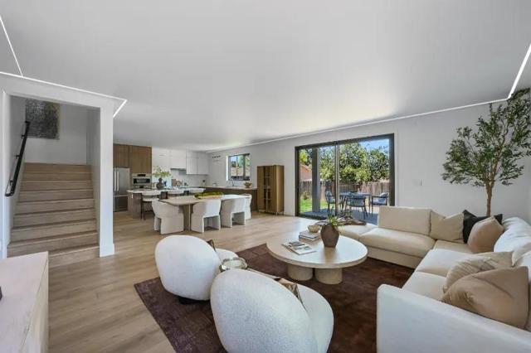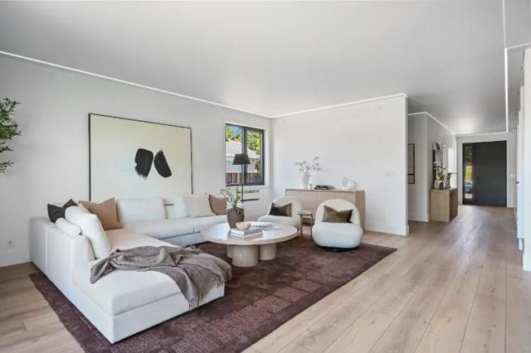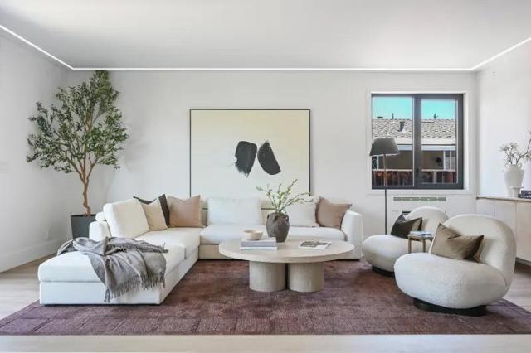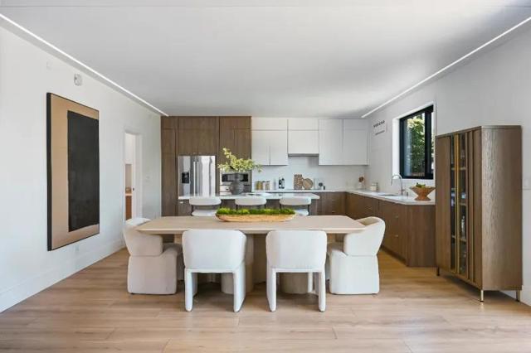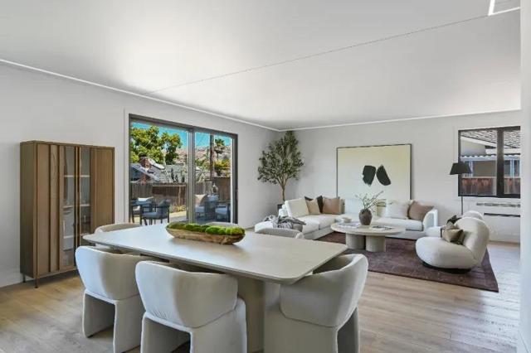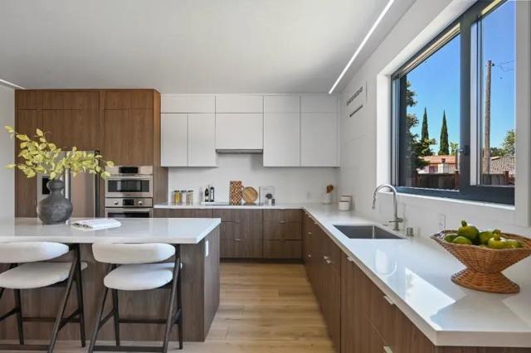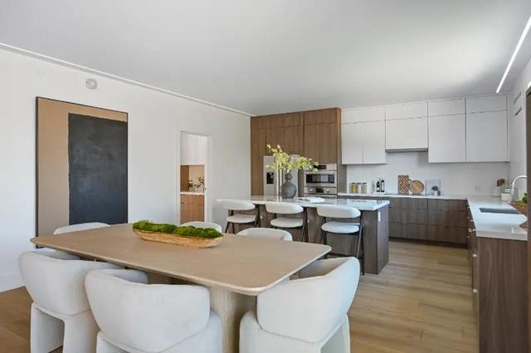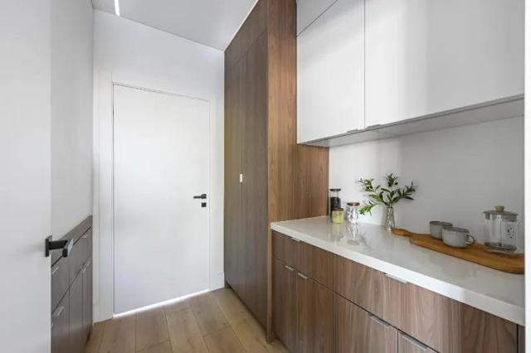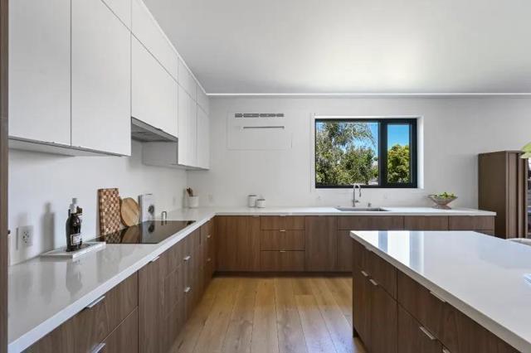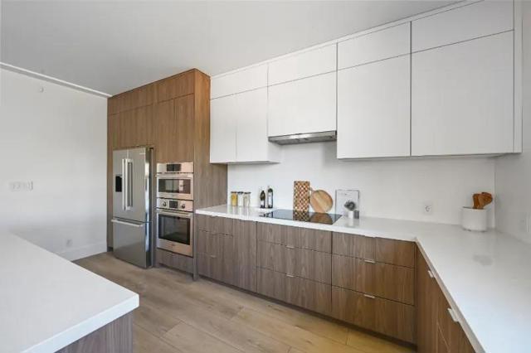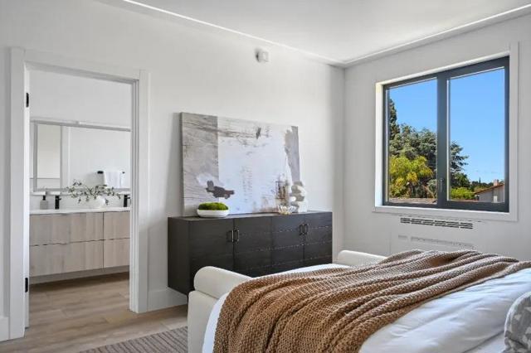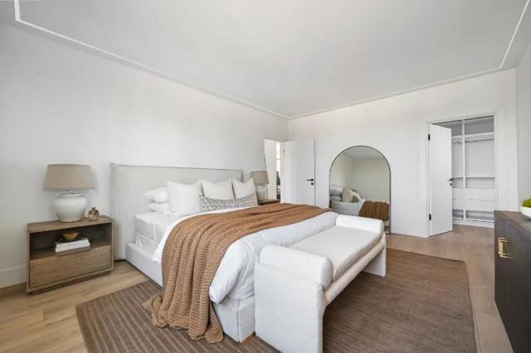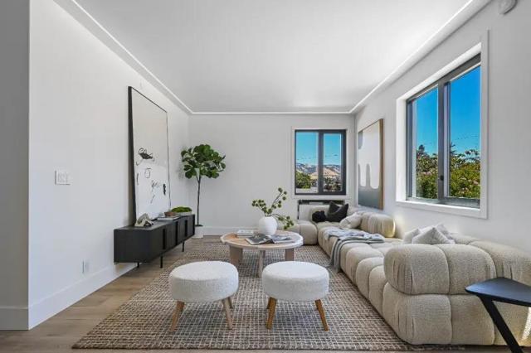2725 Los Altos Drive, San Jose, CA 95121
- MLS#: ML82010817 ( Single Family Residence )
- Street Address: 2725 Los Altos Drive
- Viewed: 13
- Price: $2,900,000
- Price sqft: $984
- Waterfront: No
- Year Built: 2025
- Bldg sqft: 2948
- Bedrooms: 5
- Total Baths: 4
- Full Baths: 3
- 1/2 Baths: 1
- Garage / Parking Spaces: 2
- Days On Market: 205
- Additional Information
- County: SANTA CLARA
- City: San Jose
- Zipcode: 95121
- District: Other
- Elementary School: OTHER
- Middle School: OTHER
- High School: SILCRE
- Provided by: Realsmart Properties
- Contact: Vickie Vickie

- DMCA Notice
-
DescriptionProudly introducing Veev to the San Jose community. Veev is a new home builder employing cutting edge technology and expert craftsmanship, perfectly balancing luxury and sustainability while ensuring long term reliability and minimal maintenance. The premium features include: High Performance Surface (HPS), a durable and heat/water resistant material used to fabricate the walls and countertops, room by room HVAC control, solar panels, Tesla Powerwall, high performance tilt and turn windows, and adjustable LED lighting throughout. The chef's kitchen enjoys a waterfall island with pendant lighting, sleek European style flat panel cabinetry, wine fridge, French door refrigerator, wall oven, induction range, and adjacent coffee bar/pantry area. This opens to the great room, an entertainer's delight bringing together the dining area and living room with broad sliding doors leading to expansive outdoor living. Upstairs, an inviting family room provides a quiet reprieve from the living space below. The primary suite offers generous sleeping quarters, large walk in closet, and luxurious en suite bathroom with dual vanities and oversized shower. The home also features a dedicated laundry room and attached 2 car garage.
Property Location and Similar Properties
Contact Patrick Adams
Schedule A Showing
Features
Appliances
- Dishwasher
- Disposal
- Microwave
- Refrigerator
Common Walls
- No Common Walls
Cooling
- Wall/Window Unit(s)
Eating Area
- In Living Room
Elementary School
- OTHER
Elementaryschool
- Other
Garage Spaces
- 2.00
High School
- SILCRE
Highschool
- Silver Creek
Living Area Source
- Other
Middle School
- OTHER
Middleorjuniorschool
- Other
Parcel Number
- 67622008
Property Type
- Single Family Residence
Roof
- Other
School District
- Other
Sewer
- Public Sewer
Views
- 13
Water Source
- Public
Year Built
- 2025
Year Built Source
- Other
Zoning
- R1B8
