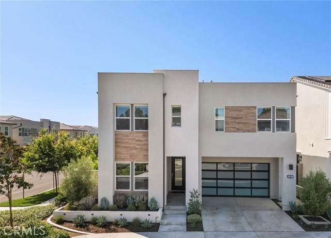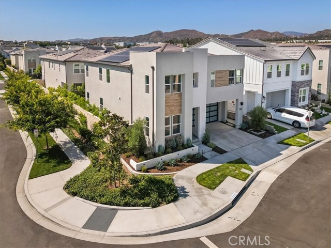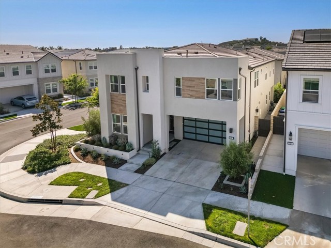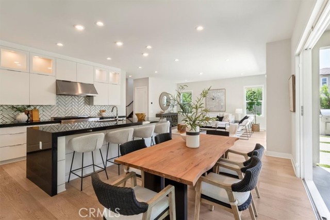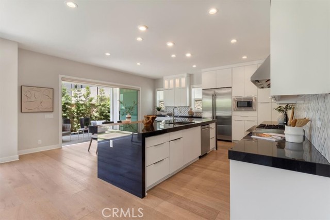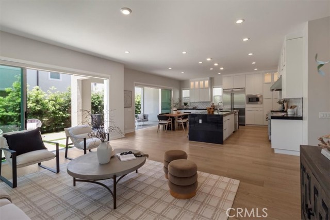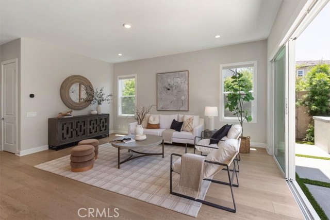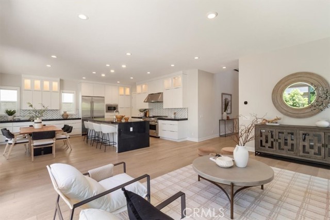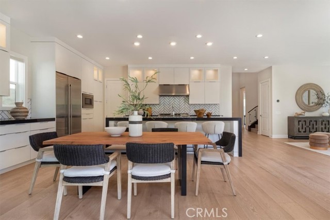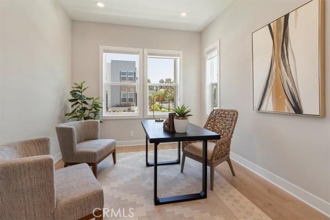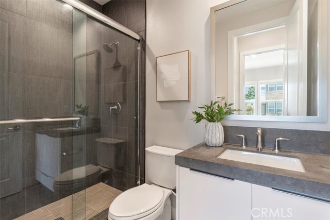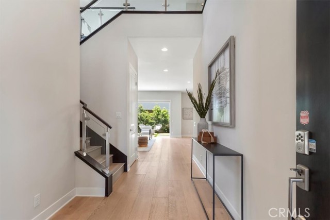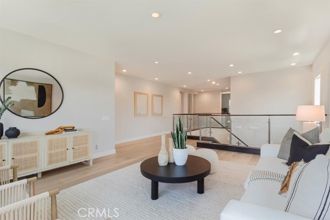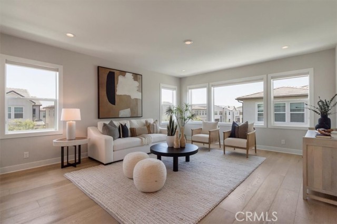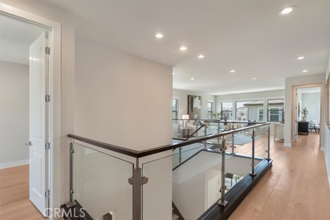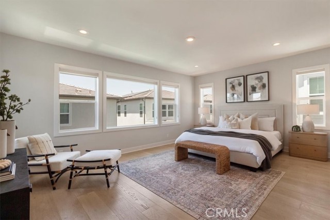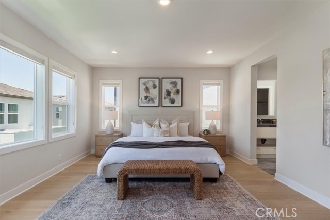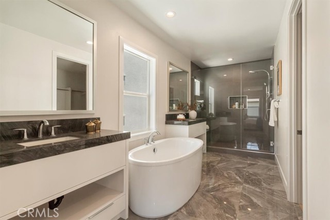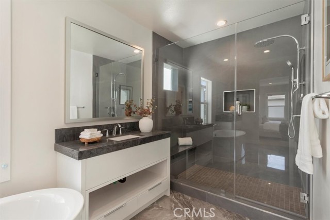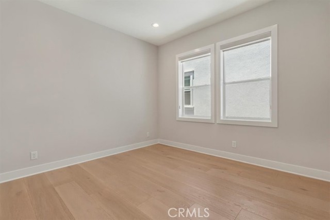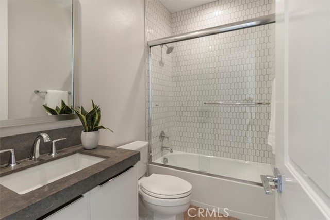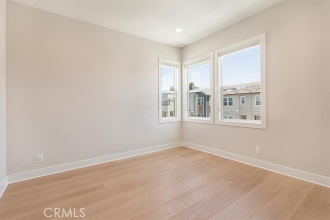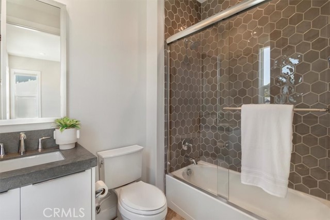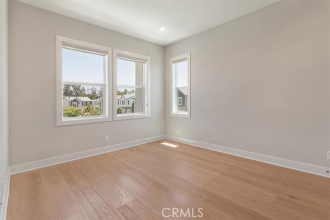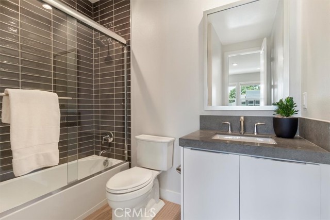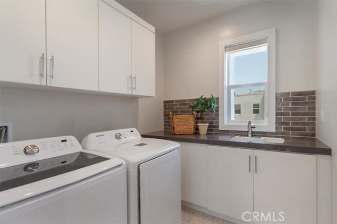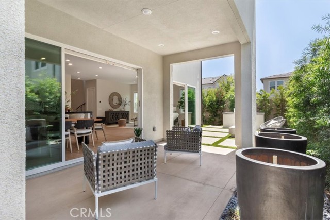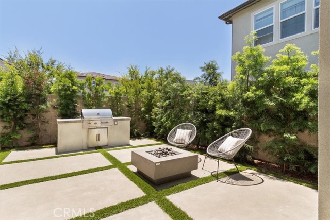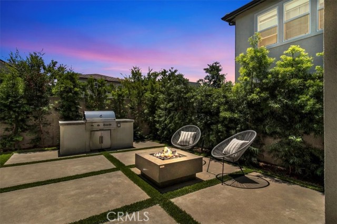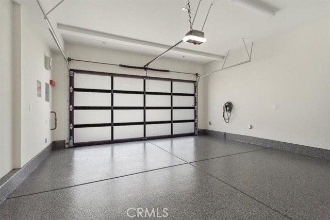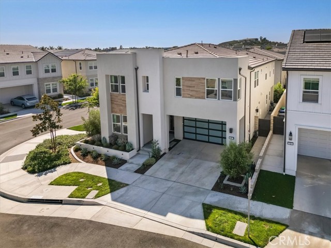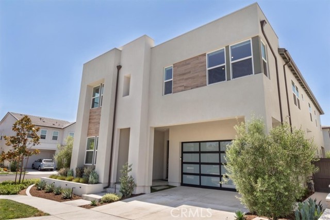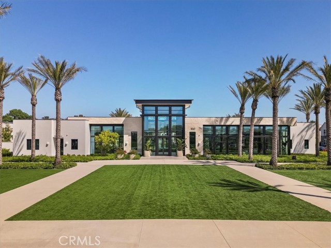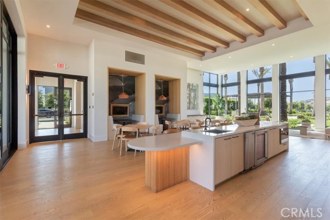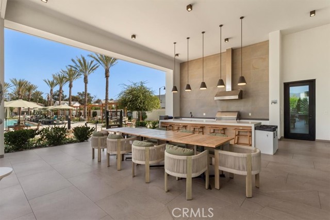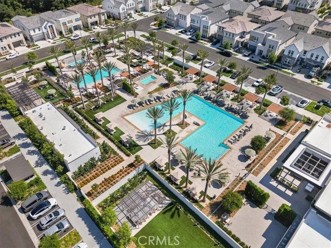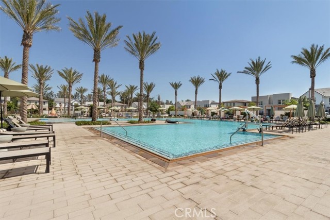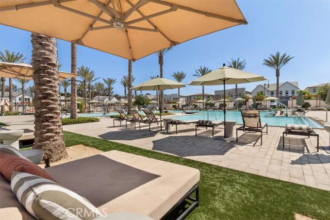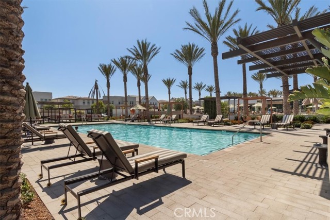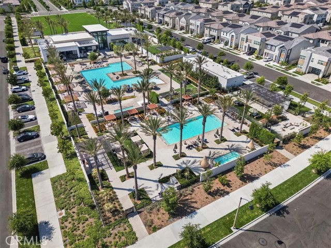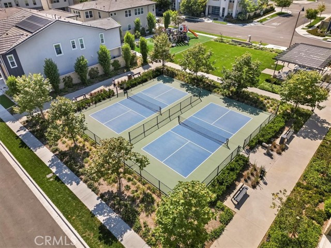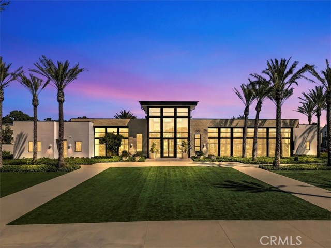101 Mulberry Drive, Lake Forest, CA 92630
- MLS#: OC25104347 ( Single Family Residence )
- Street Address: 101 Mulberry Drive
- Viewed: 4
- Price: $2,490,000
- Price sqft: $739
- Waterfront: Yes
- Wateraccess: Yes
- Year Built: 2023
- Bldg sqft: 3369
- Bedrooms: 5
- Total Baths: 5
- Full Baths: 5
- Garage / Parking Spaces: 2
- Days On Market: 225
- Additional Information
- County: ORANGE
- City: Lake Forest
- Zipcode: 92630
- Subdivision: Other (othr)
- District: Saddleback Valley Unified
- Elementary School: LAKFOR
- Middle School: SERINT
- High School: ELTOR
- Provided by: WERE Real Estate
- Contact: Jodi Jodi

- DMCA Notice
-
DescriptionPrice improvement!!! Step into luxury at 101 mulberry. With over $300k in designer upgrades, this pristine corner lot, 5 bedroom house offers the perfect blend of contemporary elegance and comfortable living. Nestled in the sought after meadows neighborhood, this property is sure to impress with its spacious layout, modern amenities, and convenient access to everything you need. The open concept kitchen is a chef's delight, complete with top of the line jenn air stainless steel appliances, beautiful quartz countertops with herringbone backsplash, and a large waterfall island perfect for casual dining. The first floor has one bedroom and a full bathroom. The seamless indoor outdoor flow with stacked sliding glass doors connects the elegant great room to a private backyard oasis with a built in bbq and firepit ideal for hosting or relaxing in peace. Retreat upstairs to a huge flex space, secondary bedrooms with upgraded private ensuite baths and a luxurious primary suite featuring spa like ensuite bathroom, dual vanity sinks, luxe shower with seat, a large soaking tub, and a generous walk in closet. Additional highlights include upgraded hardwood flooring throughout, glass stair railings, recessed lighting, surround sound in the great room, ev charging system and fully paid off solar! Every detail has been meticulously curated to offer both comfort and sophistication. Enjoy resort style amenities within the meadows, including a clubhouse, multiple pools and spas, dog parks, sport courts, pickleball and scenic biking and hiking trails. Low hoa dues and no mello roos! Dont miss your chance to experience the pinnacle of modern living!
Property Location and Similar Properties
Contact Patrick Adams
Schedule A Showing
Features
Appliances
- 6 Burner Stove
- Built-In Range
- Dishwasher
- Double Oven
- Gas Oven
- Gas Range
- Gas Cooktop
- Gas Water Heater
- Microwave
- Range Hood
- Recirculated Exhaust Fan
- Refrigerator
- Tankless Water Heater
Architectural Style
- Contemporary
- Modern
Assessments
- Unknown
Association Amenities
- Pickleball
- Pool
- Spa/Hot Tub
- Fire Pit
- Barbecue
- Outdoor Cooking Area
- Picnic Area
- Playground
- Dog Park
- Sport Court
- Biking Trails
- Hiking Trails
- Clubhouse
Association Fee
- 290.00
Association Fee Frequency
- Monthly
Builder Name
- Toll Brothers
Commoninterest
- Planned Development
Common Walls
- No Common Walls
Construction Materials
- Concrete
- Drywall Walls
- Frame
- Glass
Cooling
- Central Air
Country
- US
Days On Market
- 127
Eating Area
- In Kitchen
Electric
- 220 Volts in Garage
- 220 Volts in Laundry
- Electricity - On Property
- Standard
Elementary School
- LAKFOR
Elementaryschool
- Lake Forest
Fencing
- Block
- New Condition
- Privacy
Fireplace Features
- None
Flooring
- Tile
- Wood
Foundation Details
- Slab
Garage Spaces
- 2.00
Green Energy Generation
- Solar
Heating
- Central
- Solar
High School
- ELTOR
Highschool
- El Toro
Interior Features
- High Ceilings
- Open Floorplan
- Pantry
- Quartz Counters
- Recessed Lighting
- Two Story Ceilings
- Wired for Sound
Laundry Features
- Gas Dryer Hookup
- Individual Room
- Inside
Levels
- Two
Living Area Source
- Assessor
Lockboxtype
- Supra
Lockboxversion
- Supra
Lot Features
- 0-1 Unit/Acre
- Back Yard
- Close to Clubhouse
- Corner Lot
- Front Yard
- Landscaped
- Park Nearby
Middle School
- SERINT
Middleorjuniorschool
- Serrano Intermediate
Parcel Number
- 61222633
Parking Features
- Covered
- Driveway
- Garage
- Garage Faces Front
- Garage - Single Door
- Garage Door Opener
- Private
Patio And Porch Features
- Patio
- Patio Open
- Rear Porch
- Slab
Pool Features
- Association
- Community
- Heated
Property Type
- Single Family Residence
Property Condition
- Turnkey
Road Frontage Type
- City Street
Road Surface Type
- Paved
Roof
- Tile
School District
- Saddleback Valley Unified
Security Features
- Carbon Monoxide Detector(s)
- Fire and Smoke Detection System
- Fire Sprinkler System
Sewer
- Public Sewer
Spa Features
- Association
- Community
- Heated
- In Ground
Subdivision Name Other
- Magnolia at Meadows
Utilities
- Cable Connected
- Electricity Connected
- Natural Gas Connected
- Sewer Connected
- Water Connected
View
- Neighborhood
Virtual Tour Url
- https://www.wellcomemat.com/mls/5bbl19e478971m7or
Water Source
- Public
Window Features
- Double Pane Windows
Year Built
- 2023
Year Built Source
- Public Records
