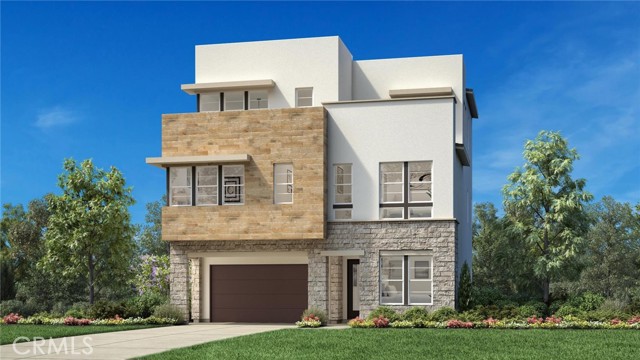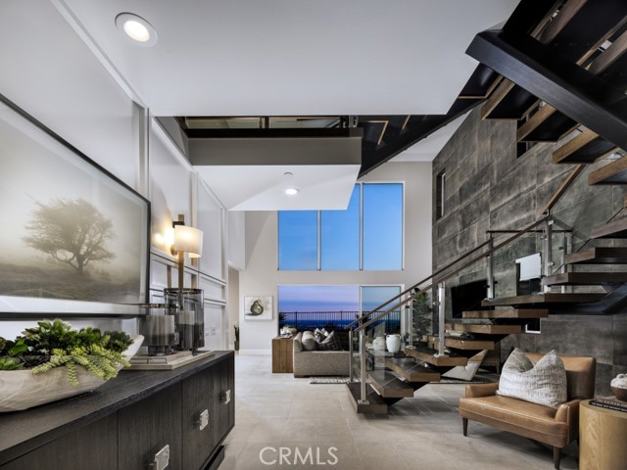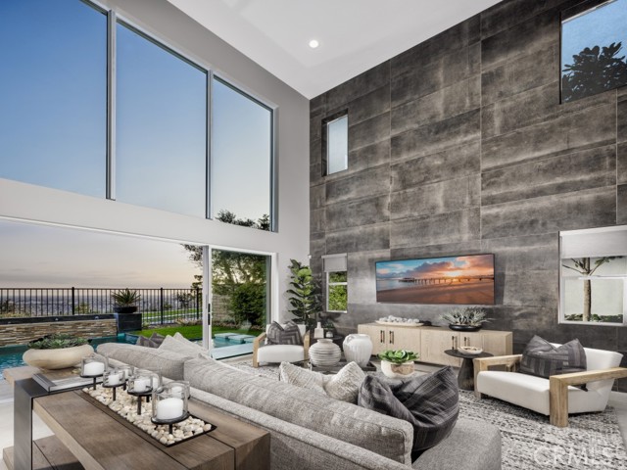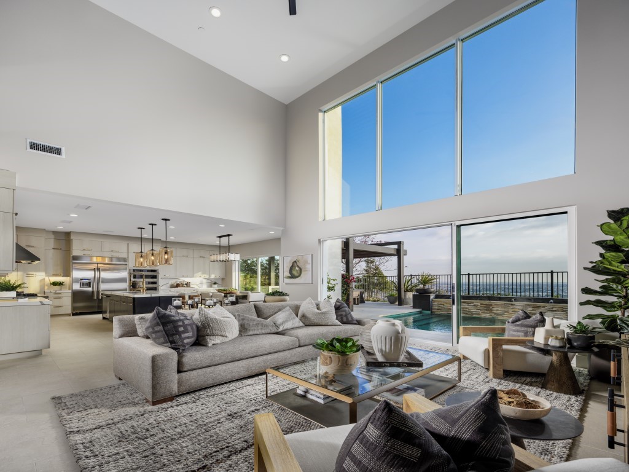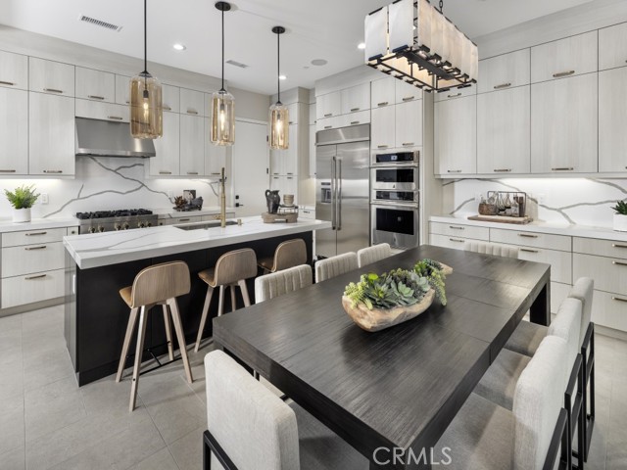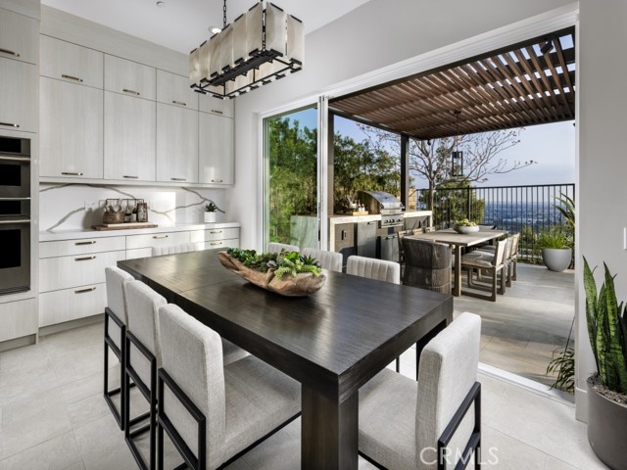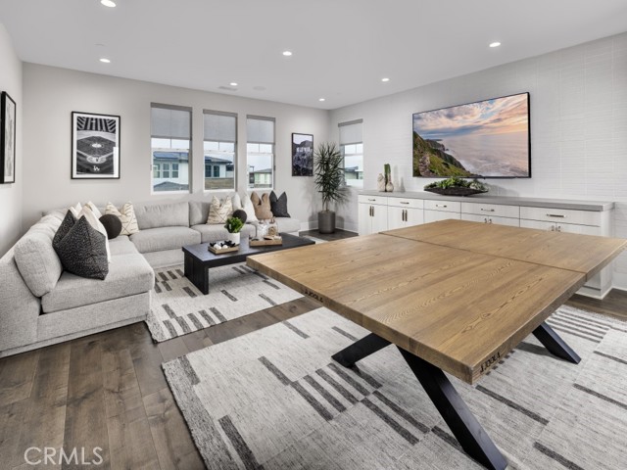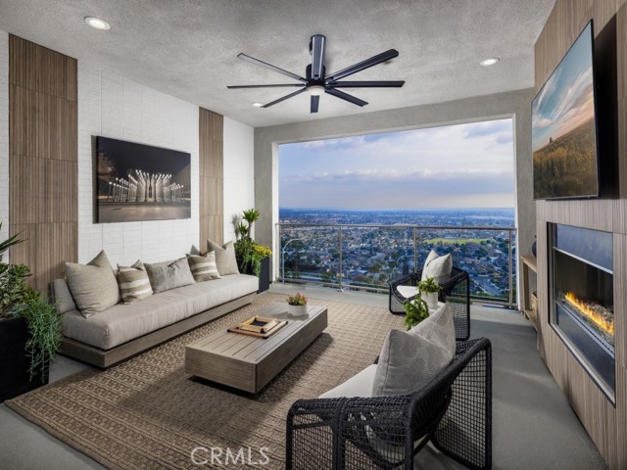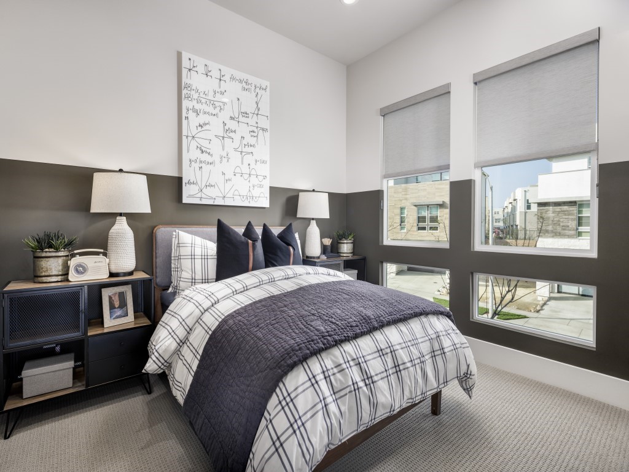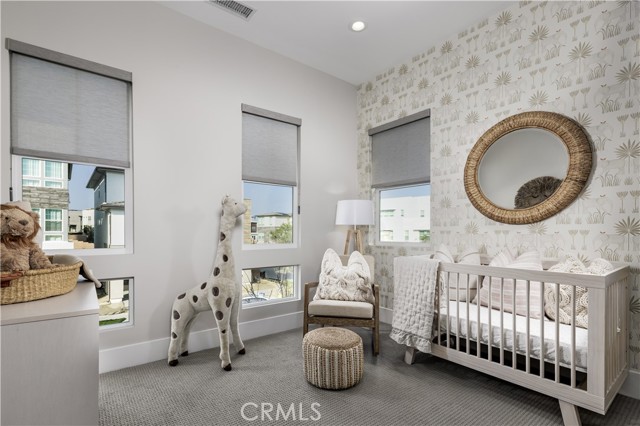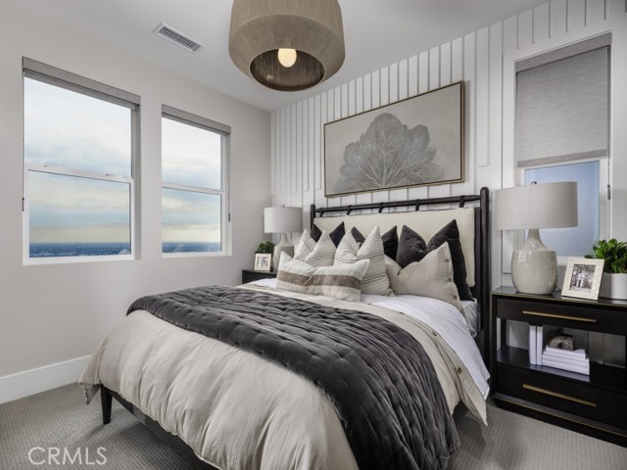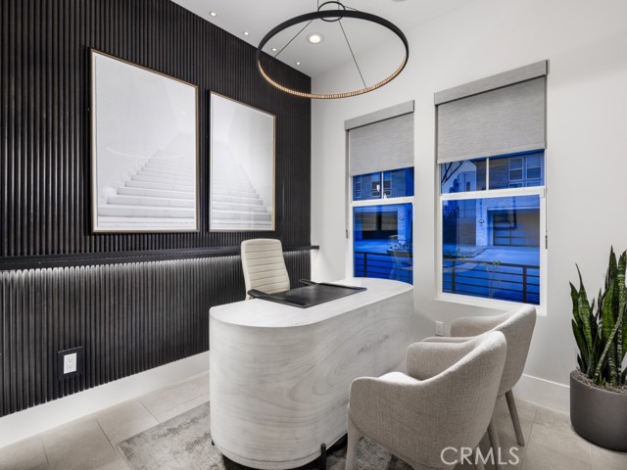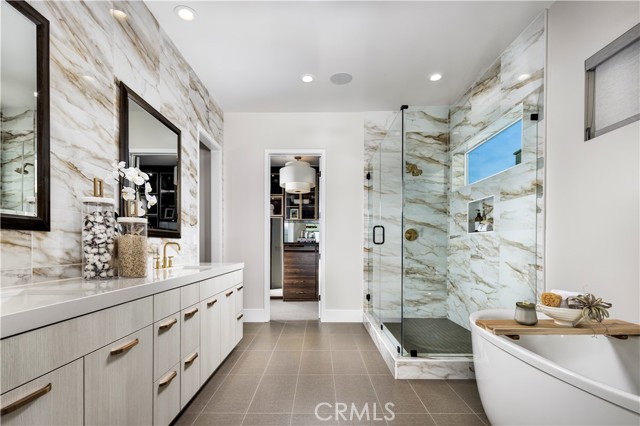25 Remy Lane, Montebello, CA 90640
- MLS#: OC25135971 ( Condominium )
- Street Address: 25 Remy Lane
- Viewed: 1
- Price: $2,093,000
- Price sqft: $642
- Waterfront: Yes
- Wateraccess: Yes
- Year Built: 2026
- Bldg sqft: 3259
- Bedrooms: 5
- Total Baths: 5
- Full Baths: 5
- Garage / Parking Spaces: 4
- Days On Market: 189
- Additional Information
- County: LOS ANGELES
- City: Montebello
- Zipcode: 90640
- District: Montebello Unified
- Middle School: MACY
- High School: OTHER
- Provided by: Toll Brothers Real Estate, Inc
- Contact: Jennifer Jennifer

- DMCA Notice
-
DescriptionWelcome to Viewpoint at Metro Heights, a new community located in Montebello, which is close to Monterey Park and conveniently located next to the 60 freeway. Homesite 64 is a new construction home that is situated on a home site with ample back yard space with a Western facing front door. The Apex floorplan features 5 bedrooms, with 5 bathrooms, and is 3259 sq. ft, with a 2 car garage. Upon entering the home you'll be met with a 3 story foyer and one bedroom on the first floor, the kitchen features a large island with integrated sink, kitchen appliances are provided by Jenn Air including the 48" refrigerator. The primary bedroom provides ample space with large windows and a generous walk in closet. The secondary bedrooms all feature a high ceiling with all second floor bedrooms including their own bathroom. Highlights of the home are the impressive three story entry, with 10 foot high ceilings on your first floor, a floating staircase with glass handrail and large stacked doors on the first and third floors . The rear yard has ample space for family activities. The community amenities include multiple pocket parks, a walking trail, and a 10,000 square foot community center with two pools, cabanas, office space, multiple bbqs and a gym. Homesite 64, has an estimated closing date of February 2026. Photos provided are of the model home, actual home is under construction. Matterport provided is of our model home.
Property Location and Similar Properties
Contact Patrick Adams
Schedule A Showing
Features
Accessibility Features
- None
Appliances
- 6 Burner Stove
- Built-In Range
- Dishwasher
- Double Oven
- Gas Oven
- Gas Cooktop
- Gas Water Heater
- Microwave
- Tankless Water Heater
- Water Line to Refrigerator
Architectural Style
- Contemporary
Assessments
- Special Assessments
Association Amenities
- Pool
- Spa/Hot Tub
- Barbecue
- Outdoor Cooking Area
- Gym/Ex Room
- Clubhouse
- Recreation Room
- Pets Permitted
- Management
Association Fee
- 299.00
Association Fee Frequency
- Monthly
Builder Model
- Apex
Builder Name
- Toll Brothers
Carport Spaces
- 2.00
Commoninterest
- Condominium
Common Walls
- No Common Walls
Construction Materials
- Drywall Walls
- Frame
- Stucco
Cooling
- Central Air
Country
- US
Days On Market
- 50
Direction Faces
- West
Eating Area
- Breakfast Counter / Bar
- In Kitchen
Electric
- 220 Volts in Garage
- Photovoltaics Third-Party Owned
Entry Location
- Front
Fencing
- Block
Fireplace Features
- None
Flooring
- Carpet
- Tile
Foundation Details
- Slab
Garage Spaces
- 2.00
Heating
- Central
High School
- OTHER
Highschool
- Other
Interior Features
- Balcony
- Open Floorplan
- Quartz Counters
- Recessed Lighting
- Two Story Ceilings
Laundry Features
- Gas Dryer Hookup
- Upper Level
Levels
- Three Or More
Lockboxtype
- None
Lot Features
- Back Yard
- Front Yard
- Zero Lot Line
Middle School
- MACY
Middleorjuniorschool
- Macy
Parking Features
- Driveway
- Garage
- Gated
- Street
Patio And Porch Features
- Front Porch
Pool Features
- Association
- Community
Property Type
- Condominium
Property Condition
- Under Construction
Roof
- Composition
- Shingle
School District
- Montebello Unified
Security Features
- Gated with Guard
Sewer
- Public Sewer
Spa Features
- Association
- Community
Subdivision Name Other
- Viewpoint B
Utilities
- Electricity Connected
- Natural Gas Connected
- Sewer Connected
- Water Connected
View
- None
Virtual Tour Url
- https://my.matterport.com/show/?m=LymHtsMpe5v&mls=1
Water Source
- Public
Window Features
- Double Pane Windows
Year Built
- 2026
Year Built Source
- Builder
Zoning
- RES
