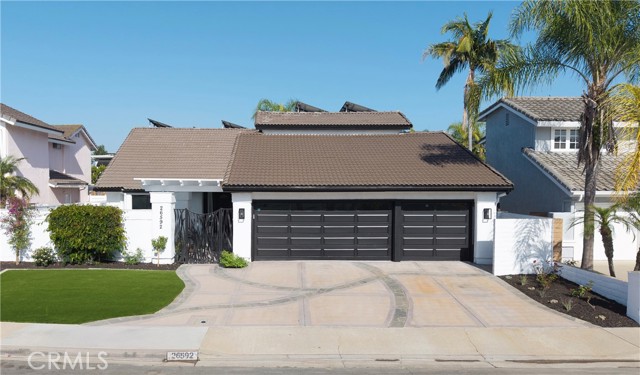26592 Tampico Place, Mission Viejo, CA 92691
- MLS#: OC25128326 ( Single Family Residence )
- Street Address: 26592 Tampico Place
- Viewed: 3
- Price: $1,859,000
- Price sqft: $645
- Waterfront: Yes
- Wateraccess: Yes
- Year Built: 1972
- Bldg sqft: 2882
- Bedrooms: 5
- Total Baths: 3
- Full Baths: 3
- Garage / Parking Spaces: 6
- Days On Market: 64
- Additional Information
- County: ORANGE
- City: Mission Viejo
- Zipcode: 92691
- Subdivision: Madrid (central) (ma)
- District: Saddleback Valley Unified
- Provided by: First Team Real Estate
- Contact: Dalileh Dalileh

- DMCA Notice
-
DescriptionImpeccably renovated with a fully paid solar, full re pipe, new dual pane windows, and no hoa, this move in ready home blends modern luxury with thoughtful upgrades throughout. Notable upgrades include newly renovated kitchen and bathrooms, a newer hot water heater, an upgraded electrical panel, epoxy garage flooring, new dual garage door openers with cameras and an ev charger outlet. Termite clearance is complete. The home also offers no mello roos. Inside, you'll find high end waterproof laminate flooring, custom baseboards, fresh interior and exterior paint, and the brand new gourmet kitchen showcases white and white oak shaker cabinetry, a massive quartz waterfall island, full height backsplash, pot filler, touchless faucet, and premium thor appliances including a huge side by side fridge and freezer. Bathrooms have been completely remodeled, including a luxurious primary suite with a spa style bathroom, dual rainfall shower heads, heated towel warmer, and high tech bidet. Additional features include an expanded laundry room with new cabinetry and appliances, a custom fireplace with built ins, upgraded lighting and fixtures, a new alumawood patio cover, low maintenance yard and three hidden rooms for added versatility. Located just minutes from the freeway, this home includes lake mission viejo membership and showcases meticulous attention to detail, offering a truly turnkey living experience with no expense spared. Dont miss your chance to own this exceptional propertyschedule your private tour today!
Property Location and Similar Properties
Contact Patrick Adams
Schedule A Showing
Features
Appliances
- 6 Burner Stove
- Barbecue
- Dishwasher
- Free-Standing Range
- Freezer
- Disposal
- Gas Range
- Gas Water Heater
- Microwave
- Range Hood
- Refrigerator
- Vented Exhaust Fan
- Water Heater Central
Architectural Style
- Traditional
Assessments
- Unknown
Association Amenities
- Outdoor Cooking Area
- Picnic Area
- Dock
- Other Courts
- Clubhouse
Association Fee
- 29.00
Association Fee Frequency
- Monthly
Commoninterest
- Planned Development
Common Walls
- No Common Walls
Cooling
- Central Air
- Whole House Fan
Country
- US
Days On Market
- 27
Eating Area
- Breakfast Counter / Bar
- Dining Room
Electric
- 220 Volts in Garage
- Electricity - On Property
- Photovoltaics Seller Owned
Entry Location
- Front
Fencing
- Block
- Good Condition
Fireplace Features
- Family Room
- Gas
Flooring
- Laminate
- Vinyl
Garage Spaces
- 3.00
Heating
- Central
- Fireplace(s)
- Forced Air
- Natural Gas
Interior Features
- Built-in Features
- Ceiling Fan(s)
- Crown Molding
- High Ceilings
- In-Law Floorplan
- Open Floorplan
- Quartz Counters
- Recessed Lighting
Laundry Features
- Dryer Included
- Individual Room
- Upper Level
- Washer Included
Levels
- Two
Living Area Source
- Assessor
Lockboxtype
- Supra
Lot Features
- 0-1 Unit/Acre
- Back Yard
- Cul-De-Sac
- Front Yard
- Garden
- Landscaped
- Lawn
- Rectangular Lot
Parcel Number
- 80933124
Parking Features
- Direct Garage Access
- Driveway
- Electric Vehicle Charging Station(s)
- Garage
- Garage Faces Front
- Garage - Two Door
- Garage Door Opener
- Private
Patio And Porch Features
- Concrete
- Covered
- Patio
Pool Features
- None
Postalcodeplus4
- 3338
Property Type
- Single Family Residence
Property Condition
- Termite Clearance
- Updated/Remodeled
Road Surface Type
- Paved
School District
- Saddleback Valley Unified
Sewer
- Public Sewer
Spa Features
- None
Subdivision Name Other
- Madrid (Central) (MA)
Uncovered Spaces
- 3.00
Utilities
- Cable Available
- Electricity Connected
- Natural Gas Connected
- Sewer Connected
- Water Connected
View
- Neighborhood
Water Source
- Public
Window Features
- Double Pane Windows
Year Built
- 1972
Year Built Source
- Public Records


