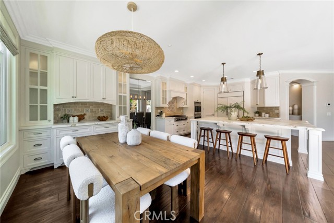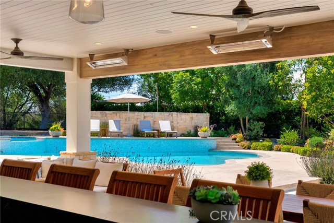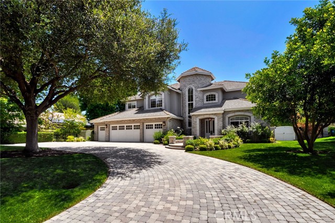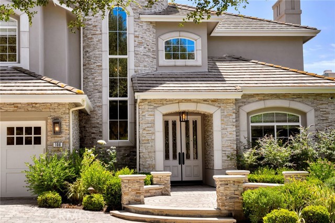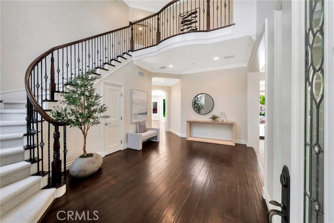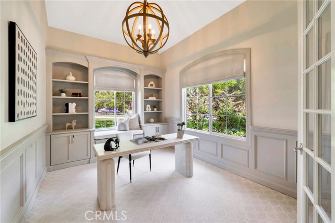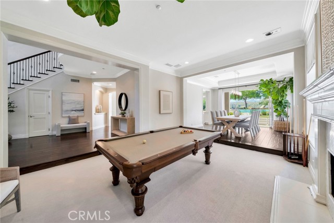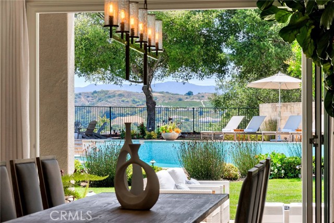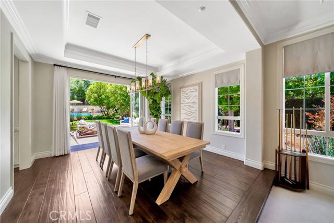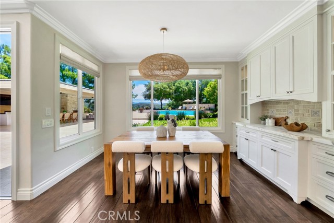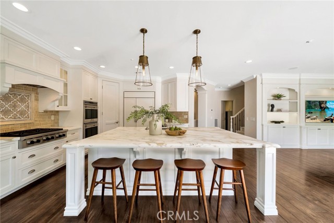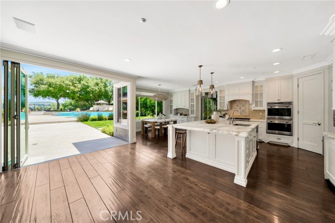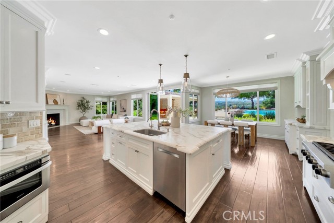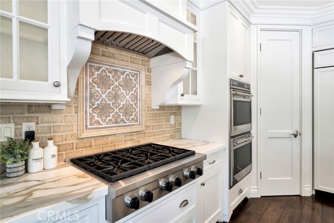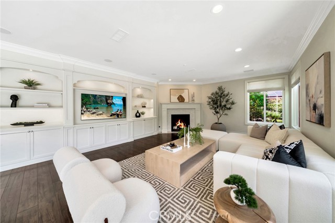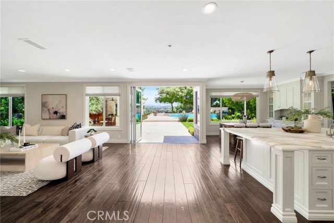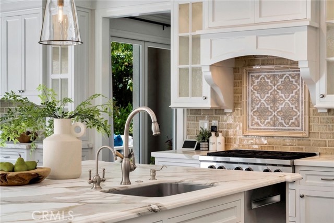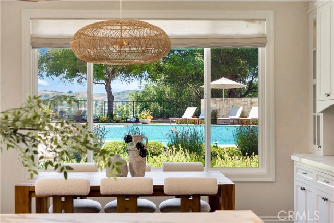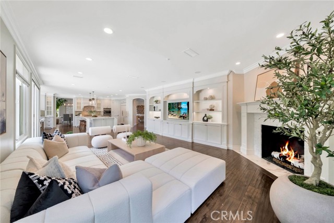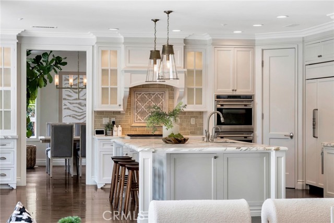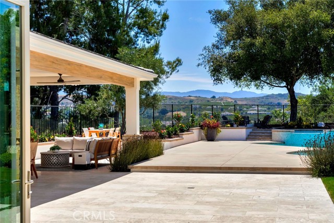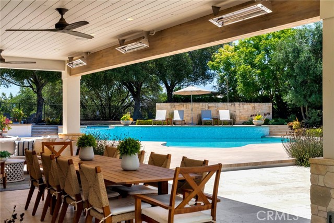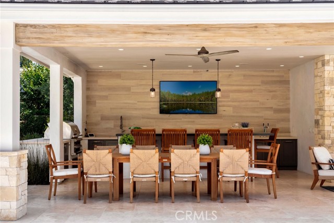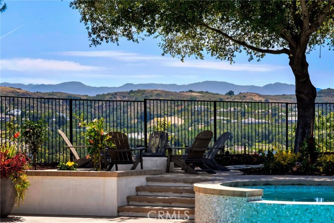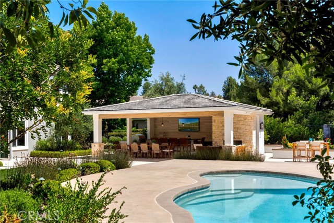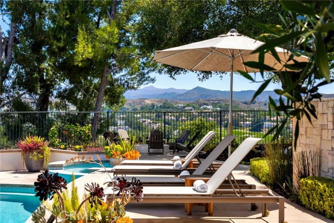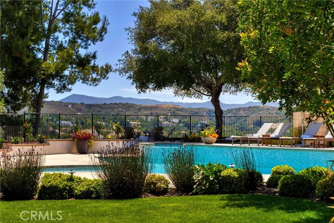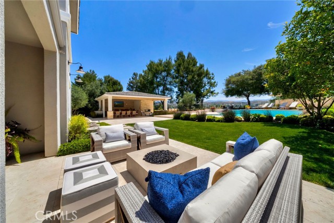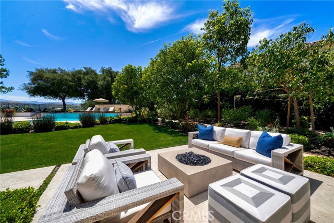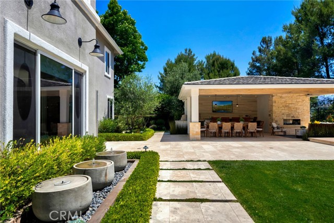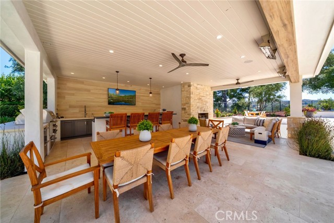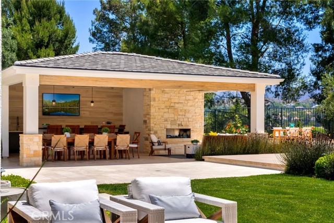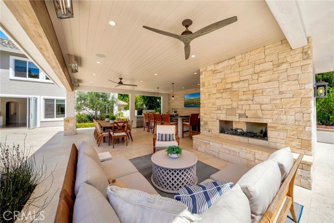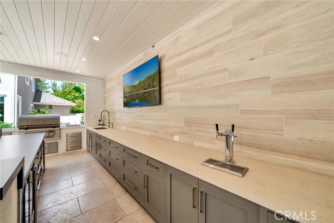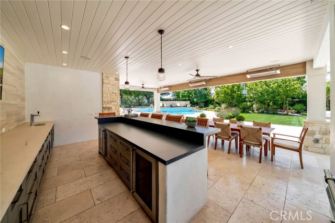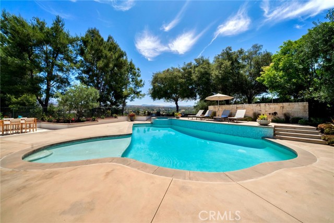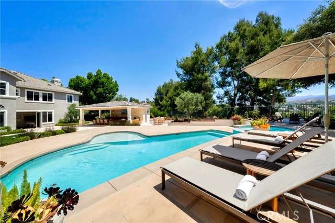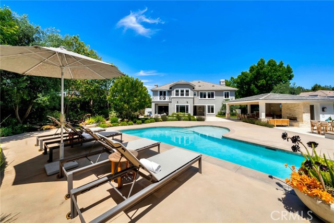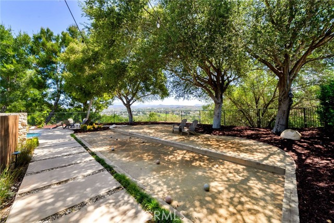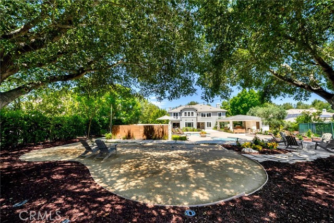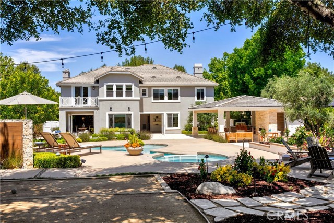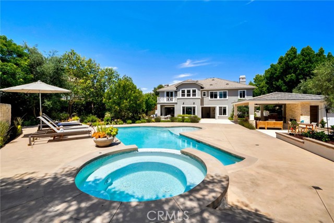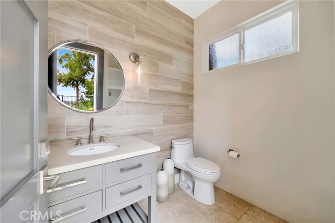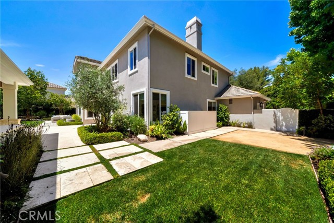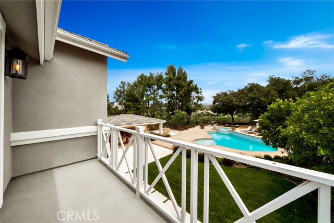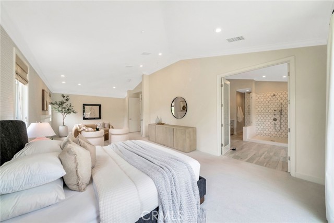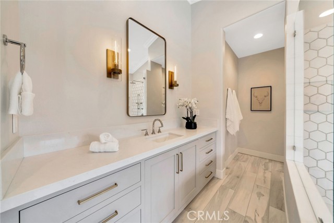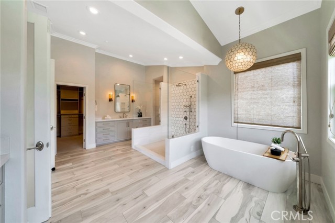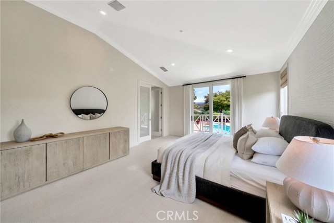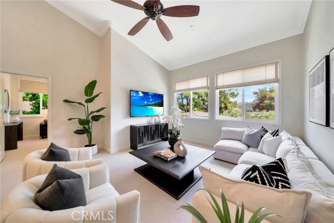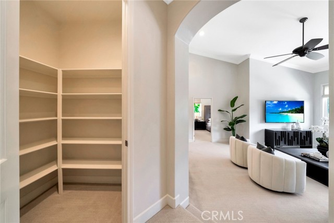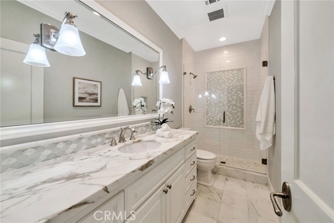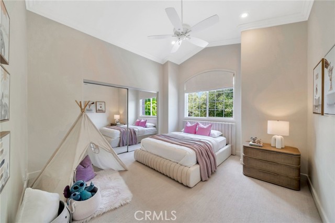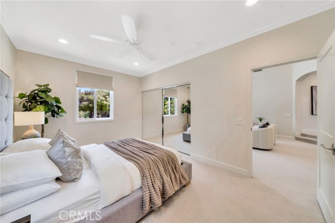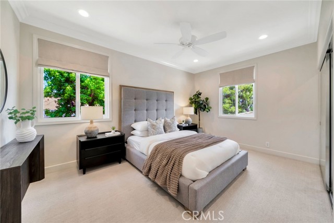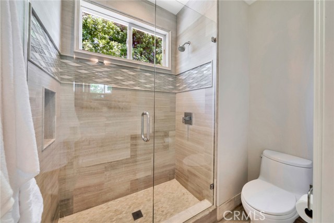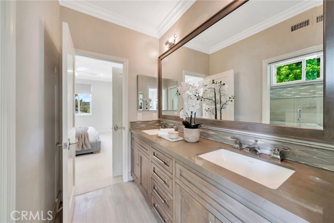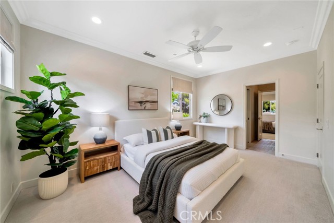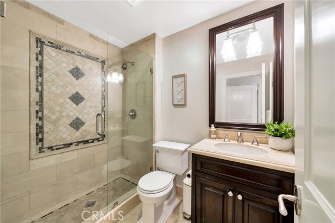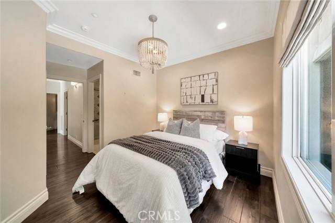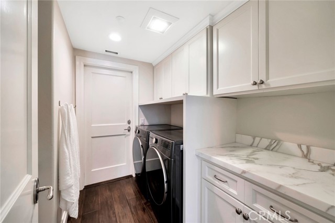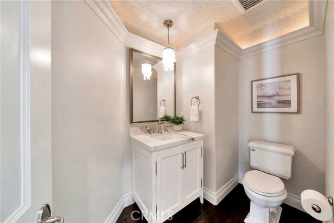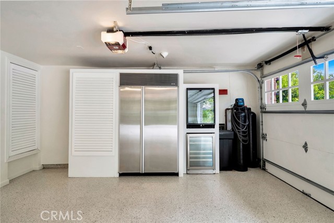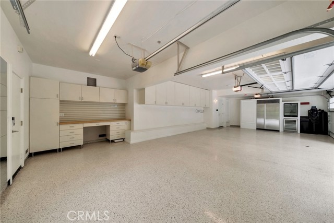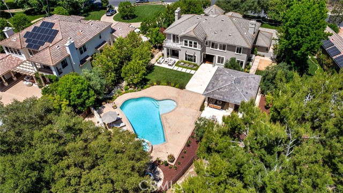106 Panorama, Coto de Caza, CA 92679
- MLS#: OC25133780 ( Single Family Residence )
- Street Address: 106 Panorama
- Viewed: 9
- Price: $5,388,000
- Price sqft: $1,200
- Waterfront: Yes
- Wateraccess: Yes
- Year Built: 1999
- Bldg sqft: 4490
- Bedrooms: 5
- Total Baths: 6
- Full Baths: 4
- 1/2 Baths: 2
- Garage / Parking Spaces: 10
- Days On Market: 233
- Additional Information
- County: ORANGE
- City: Coto de Caza
- Zipcode: 92679
- Subdivision: Pinnacle (pinn)
- District: Capistrano Unified
- Elementary School: WAGWHE
- Middle School: LASFLO
- High School: TESERO
- Provided by: Compass
- Contact: Jeremy Jeremy

- DMCA Notice
-
DescriptionDiscover unparalleled luxury nestled within the prestigious Pinnacle development of guard gated Coto de Caza. As you approach the estate, a long paver stone driveway leads to an elegant entrance, welcoming you into a world of grandeur. Step inside a timeless masterpiece to find a dramatic two story foyer with a grand staircase that creates a stunning first impression. A sunlit private office adjacent to the entry is adorned with custom features, setting a tone of refinement. The formal living room features a cozy marble fireplace, while the dining room showcases La Cantina folding doors, allowing for effortless indoor outdoor living. The former model 5 bedroom estate is set on an expansive 26,432 sqft elevated lot in a quiet cul de sac, offering breathtaking panoramic views and a seamless blend of sophistication and modern elegance. The heart of the home is a culinary haven, complete with state of the art appliances, a large marble island for entertaining, which is seamlessly designed for open concept harmoniously flow. The large folding doors opening to the resort caliber backyard, are ideal for entertaining flow or enjoying canyon breezes. This home is also equipped with cutting edge technology, including a Control 4 system for managing lighting, audio, and pool systems. The outdoor space is an entertainers paradise, featuring a sparkling pool, spa, and a remarkable casita equipped with Perlick appliances, a built in grill, libation taps and climate control for year round comfort. Multiple seating areas, water features, and fire pits create enchanting spaces, all while offering mesmerizing views in a private oasis. Complementing a luxurious main level en suite for guests, youll ascend one of the two staircases to discover four spacious bedrooms, including a primary suite that serves as a true retreat, complete with a private balcony, sitting area with fireplace, and a spa inspired bathroom featuring a freestanding tub and oversized walk in shower. The expansive 4 car garage includes a wine fridge and Subzero refrigerator, ample storage, and a dedicated workbench area. With access to Coto De Cazas premier amenities, including championship golf courses, scenic trails, and tennis courts, 106 Panorama embodies the art of Finer Living. Schedule your private tour today and experience a sanctuary where life is truly extraordinary.
Property Location and Similar Properties
Contact Patrick Adams
Schedule A Showing
Features
Accessibility Features
- None
Appliances
- 6 Burner Stove
- Built-In Range
- Double Oven
- Gas Oven
- Gas Range
- Microwave
- Refrigerator
- Vented Exhaust Fan
- Water Softener
Architectural Style
- Contemporary
- Mediterranean
- Traditional
Assessments
- None
Association Amenities
- Playground
- Dog Park
- Golf Course
- Tennis Court(s)
- Paddle Tennis
- Racquetball
- Biking Trails
- Hiking Trails
- Horse Trails
- Clubhouse
- Banquet Facilities
- Recreation Room
- Guard
- Security
Association Fee
- 353.00
Association Fee Frequency
- Monthly
Carport Spaces
- 0.00
Commoninterest
- None
Common Walls
- No Common Walls
Construction Materials
- Drywall Walls
Cooling
- Central Air
- High Efficiency
Country
- US
Days On Market
- 170
Direction Faces
- Northwest
Door Features
- Double Door Entry
Electric
- 220 Volts in Garage
- 220 Volts
- Electricity - On Property
- Standard
Elementary School
- WAGWHE
Elementaryschool
- Wagon Wheel
Exclusions
- Staged furnishings and decorations (may be purchased).
Fencing
- Block
- Brick
- Vinyl
Fireplace Features
- Family Room
Flooring
- Carpet
- Tile
- Wood
Foundation Details
- Slab
Garage Spaces
- 4.00
Heating
- Central
- Forced Air
High School
- TESERO
Highschool
- Tesoro
Inclusions
- All Appliances.
Interior Features
- 2 Staircases
- Balcony
- Bar
- Block Walls
- Built-in Features
- Cathedral Ceiling(s)
- Ceiling Fan(s)
- Copper Plumbing Full
- Crown Molding
- High Ceilings
- Home Automation System
- In-Law Floorplan
- Open Floorplan
- Pantry
- Recessed Lighting
- Stone Counters
- Storage
- Wainscoting
Laundry Features
- Dryer Included
- Individual Room
- Inside
- Washer Included
Levels
- Two
Living Area Source
- Assessor
Lockboxtype
- None
Lockboxversion
- Supra
Lot Features
- Back Yard
- Cul-De-Sac
- Landscaped
- Lawn
- Sprinklers Drip System
- Sprinklers In Front
- Sprinklers In Rear
- Sprinklers Timer
Middle School
- LASFLO
Middleorjuniorschool
- Las Flores
Other Structures
- Gazebo
Parcel Number
- 77915411
Parking Features
- Driveway
- Garage
Patio And Porch Features
- Cabana
- Covered
- Patio
- Patio Open
Pool Features
- Private
- Association
- Fenced
- Gas Heat
- In Ground
Postalcodeplus4
- 5339
Property Type
- Single Family Residence
Property Condition
- Updated/Remodeled
Road Frontage Type
- City Street
Road Surface Type
- Paved
Roof
- Concrete
School District
- Capistrano Unified
Security Features
- 24 Hour Security
- Fire and Smoke Detection System
- Gated Community
- Gated with Guard
Sewer
- Public Sewer
Spa Features
- In Ground
Subdivision Name Other
- Pinnacle (PINN)
Uncovered Spaces
- 6.00
Utilities
- Cable Available
- Electricity Connected
- Natural Gas Connected
- Phone Available
- Sewer Connected
- Water Connected
View
- Canyon
- Golf Course
- Hills
- Mountain(s)
- Panoramic
- Trees/Woods
Virtual Tour Url
- https://www.zillow.com/view-imx/05db1ef9-f62c-4e91-8a95-08a12b3ce460/?utm_source=captureapp
Water Source
- Public
Window Features
- Double Pane Windows
Year Built
- 1999
Year Built Source
- Assessor
