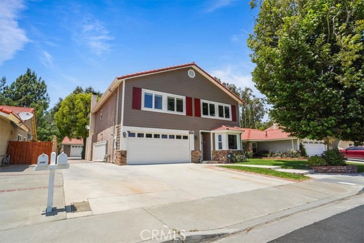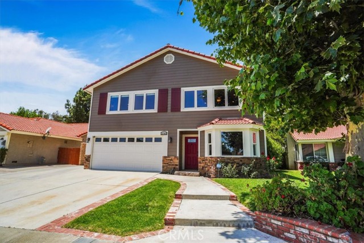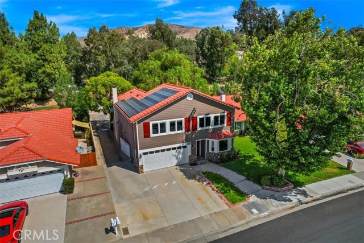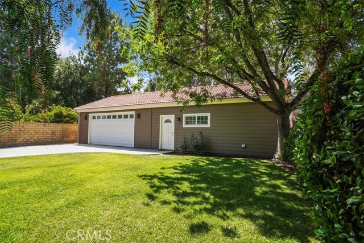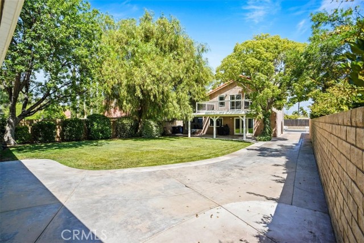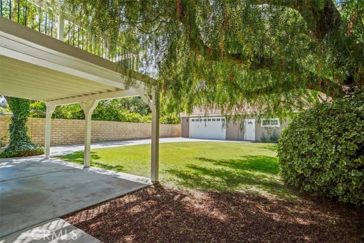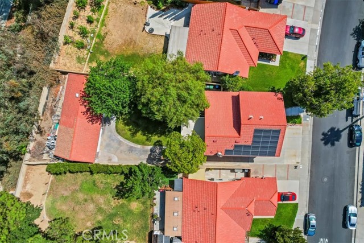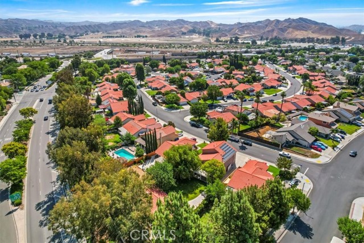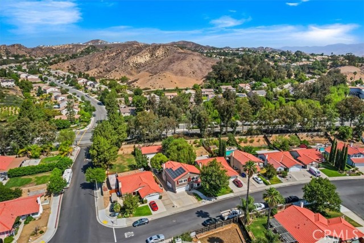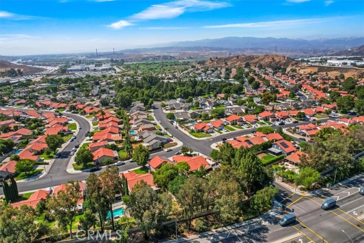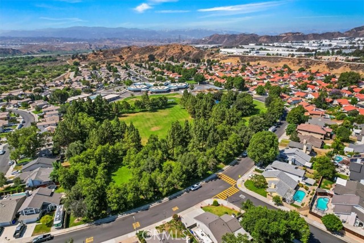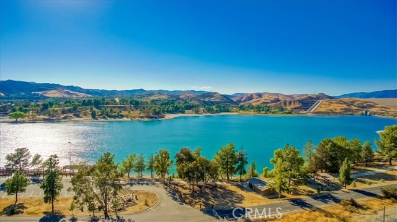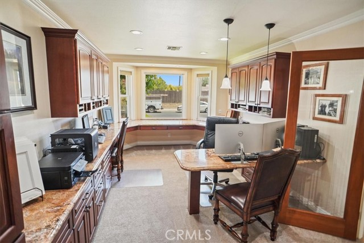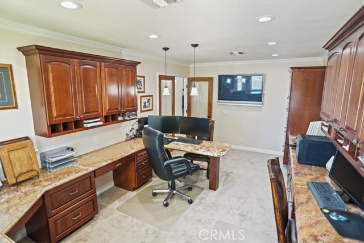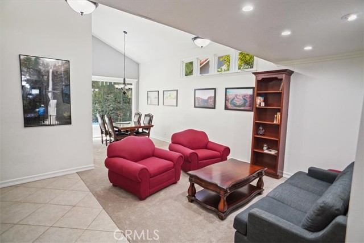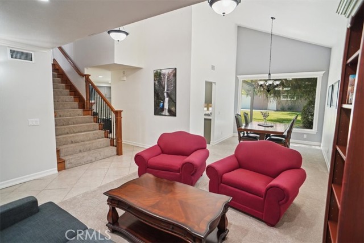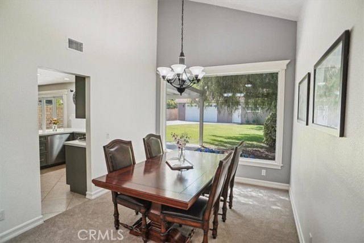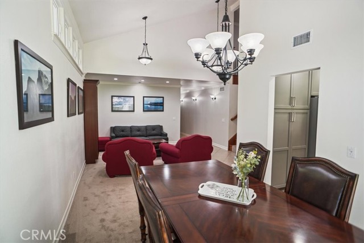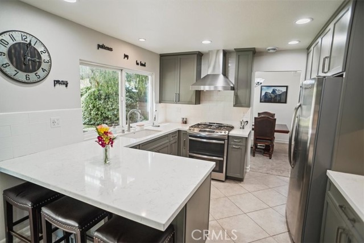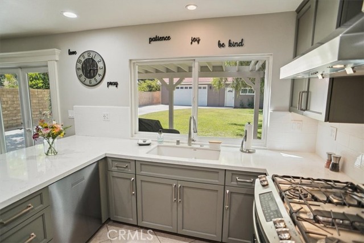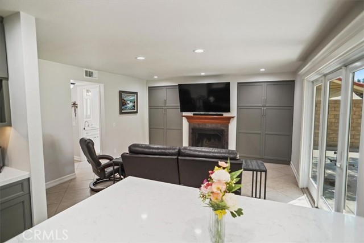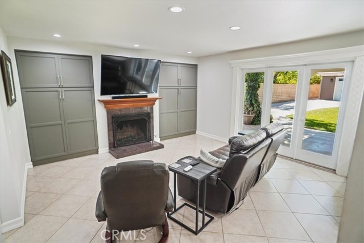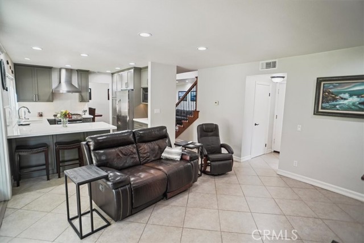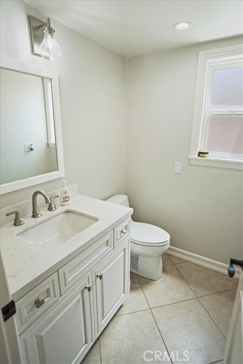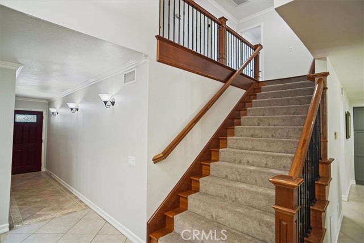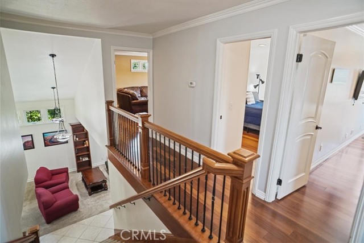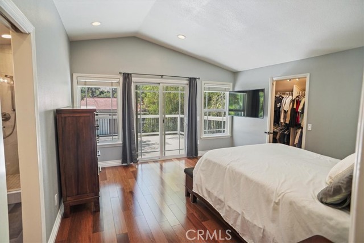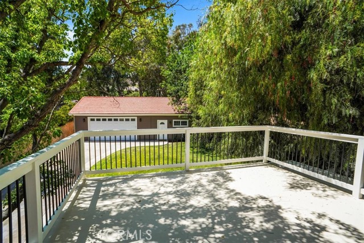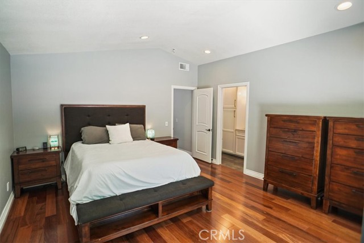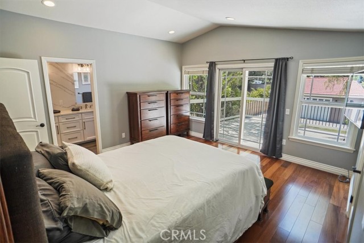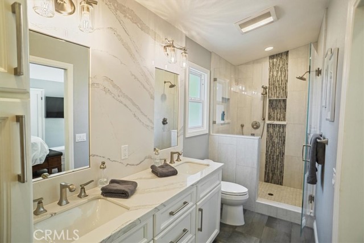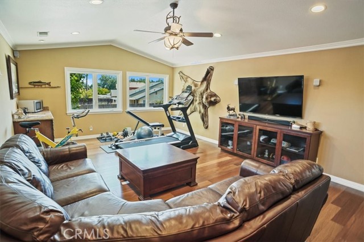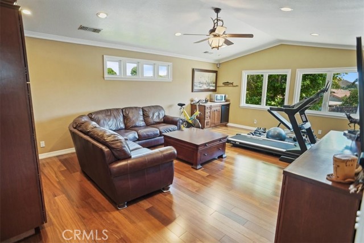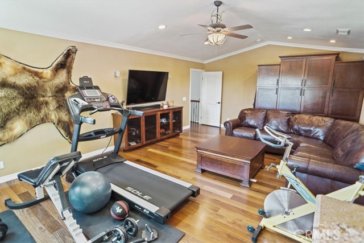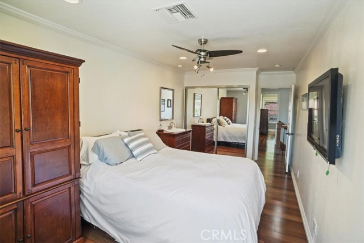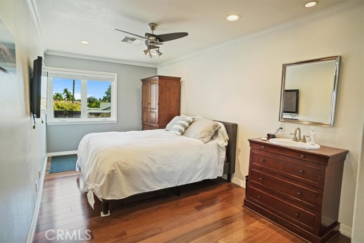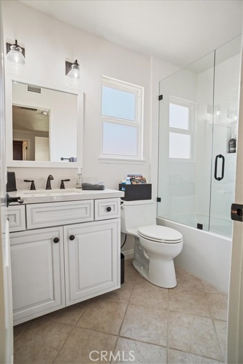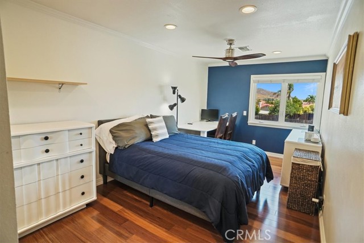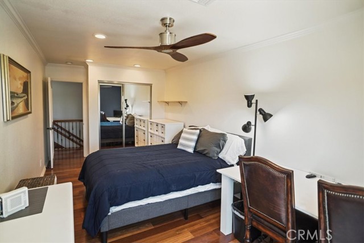27763 Wakefield Drive, Castaic, CA 91384
- MLS#: OC25139512 ( Single Family Residence )
- Street Address: 27763 Wakefield Drive
- Viewed: 2
- Price: $998,750
- Price sqft: $406
- Waterfront: Yes
- Wateraccess: Yes
- Year Built: 1985
- Bldg sqft: 2462
- Bedrooms: 4
- Total Baths: 3
- Full Baths: 2
- 1/2 Baths: 1
- Garage / Parking Spaces: 6
- Days On Market: 27
- Additional Information
- County: LOS ANGELES
- City: Castaic
- Zipcode: 91384
- Subdivision: Hillgate (hilg)
- District: William S. Hart Union
- Provided by: Berkshire Hathaway HomeService
- Contact: Joyce Joyce

- DMCA Notice
-
DescriptionAbsolutely, Immaculate Remodeled home with a "separate" 1200 sq. ft. 4 Car Garage which could be a workshop or potential ADU, with RV/Boat Access & minutes from Castaic Lake, Magic Mountain & all of the Santa Clarita amenities! Welcome to this beautifully upgraded 4 bedroom, 2.5 bathroom home in the "Live Oaks" community w/walking streets & a walking trail. Every inch of this home has been thoughtfully renovated with luxury, functionality, and timeless design in mind. Step inside to a formal entry leading to large home office, and a vaulted living and dining room filled with natural light and serene backyard views. The stunning custom built kitchen features self closing cabinetry with pull outs. It has CAMBRIA quartz counters, upgraded stainless steel appliances, LED lighting, and a large, granite composite sink. The adjacent family room also boasts custom built ins, a granite hearth, and a cozy wood burning fireplace for effortless entertaining. The front home office offers front door easy access, built in cherry cabinetry, dual French doors, and a bay windowperfect for a work from home setup. The downstairs also offers a remodeled guest bath and direct access to the attached 2 car garage with a laundry niche that completes the main level. Upstairs, youll find four large, spacious bedrooms, including a newly remodeled hall bathroom with soaking tub and shower. The luxurious primary suite has a spa like shower w/dual heads, dual sinks, and custom cabinetry with CAMBRIA quartz throughout. One of the bedrooms is currently used as a second family room with built in cabinetry, a sink, & large closet spaceideal as a media room, game room, workout room or guest retreat. The backyard is an entertainers dream with a private deck off the primary bedroom, professional landscaping, a dog run, and a gated concrete RV/Boat driveway. A permitted 1,200 sq. ft. detached 4 car garageperfect for a workshop, car collector, home studio, or future ADU/guest quarters with features that include dual roll up doors (front and back) for access to the rear. Key Upgrades incl. an OWNED $ 40,000 solar system, dual pane Milgard windows, crown molding, a new tankless water heater with on demand hot water, full home reverse osmoses system w/250 gallon tank, dual A/C units (one new in 2025), "Hardie siding & fresh paint, new, plush carpet and "Teak" wood flooring upstairs. Meticulously maintained & a MUST SEE! Discover the unmatched value & versatility this property offers!
Property Location and Similar Properties
Contact Patrick Adams
Schedule A Showing
Features
Appliances
- Built-In Range
- Dishwasher
- Disposal
- Gas Range
- Tankless Water Heater
Architectural Style
- Traditional
Assessments
- None
Association Fee
- 0.00
Commoninterest
- None
Common Walls
- No Common Walls
Construction Materials
- HardiPlank Type
- Stucco
Cooling
- Central Air
- Zoned
Country
- US
Days On Market
- 25
Eating Area
- Breakfast Counter / Bar
- In Kitchen
- In Living Room
Electric
- 220 Volts in Garage
Entry Location
- Ground
Exclusions
- All personal property and furniture
Fencing
- Block
- See Remarks
Fireplace Features
- Family Room
- Gas Starter
Flooring
- Carpet
- Tile
- Wood
Foundation Details
- Slab
Garage Spaces
- 6.00
Heating
- Central
- Solar
Inclusions
- Kitchen Refrigerator
- Washer and Dryer
- R.O. System w/250 Gallon tank
- OWNED and PAID for SOLAR system
Interior Features
- Balcony
- Built-in Features
- Cathedral Ceiling(s)
- Ceiling Fan(s)
- Crown Molding
- Furnished
- High Ceilings
- Pantry
- Quartz Counters
- Recessed Lighting
- Track Lighting
Laundry Features
- In Garage
Levels
- Two
Living Area Source
- Assessor
Lockboxtype
- Supra
Lockboxversion
- Supra
Lot Features
- Front Yard
- Landscaped
- Lawn
- Park Nearby
- Sprinkler System
- Sprinklers In Rear
- Walkstreet
- Yard
Other Structures
- Second Garage Detached
Parcel Number
- 2866016075
Parking Features
- Direct Garage Access
- Driveway
- Concrete
- Garage
- Garage Faces Front
- Garage - Single Door
- Garage Door Opener
- Pull-through
- RV Access/Parking
- RV Gated
- See Remarks
Patio And Porch Features
- Covered
- Deck
- See Remarks
Pool Features
- None
Postalcodeplus4
- 3520
Property Type
- Single Family Residence
Property Condition
- Turnkey
Roof
- Tile
School District
- William S. Hart Union
Security Features
- Carbon Monoxide Detector(s)
- Smoke Detector(s)
Sewer
- Public Sewer
Spa Features
- None
Subdivision Name Other
- Live Oaks
Utilities
- Sewer Connected
View
- Neighborhood
Virtual Tour Url
- https://realestateplanet.tv/27763-Wakefield-Drive/idx
Water Source
- Public
Window Features
- Bay Window(s)
- Blinds
- Double Pane Windows
- Screens
Year Built
- 1985
Year Built Source
- Assessor
