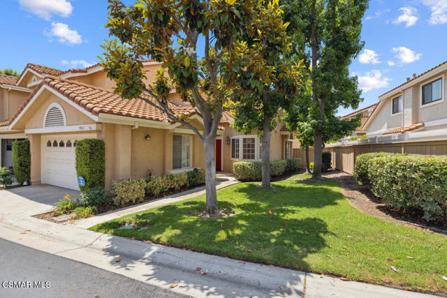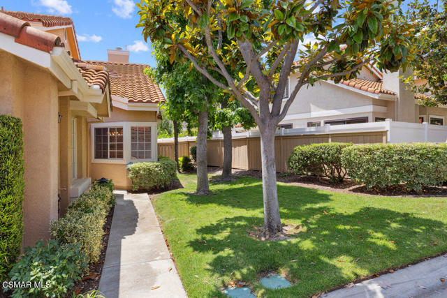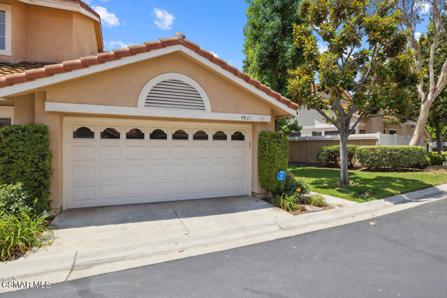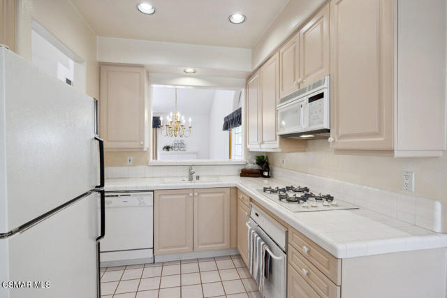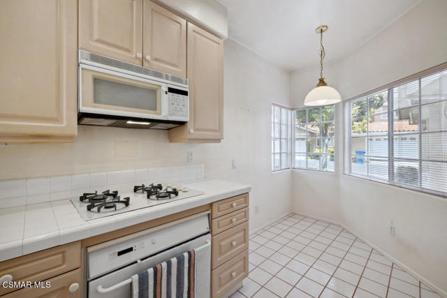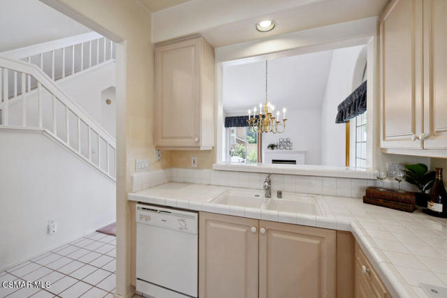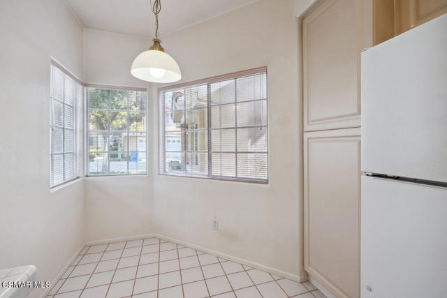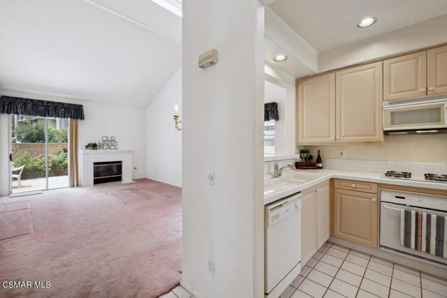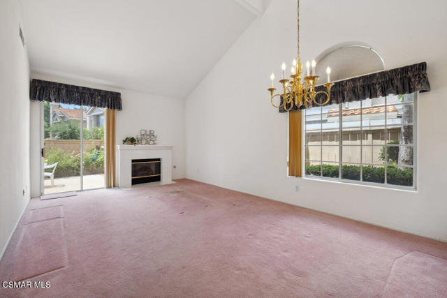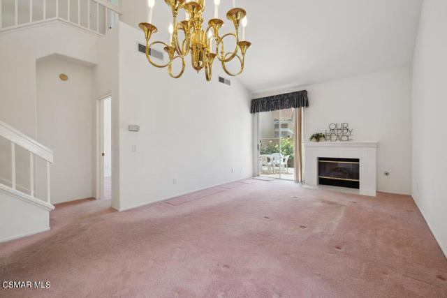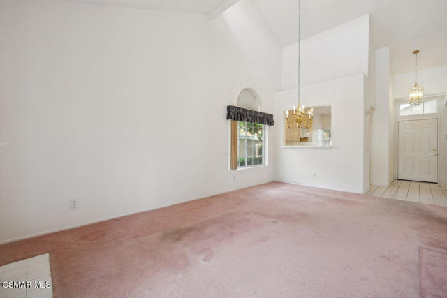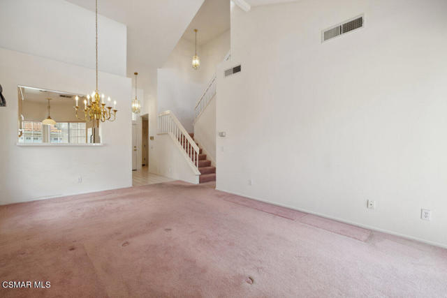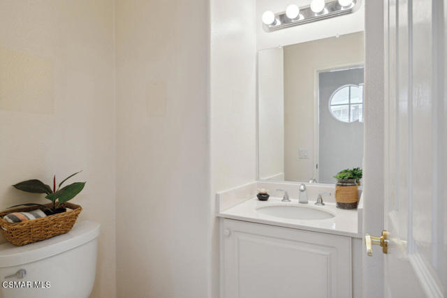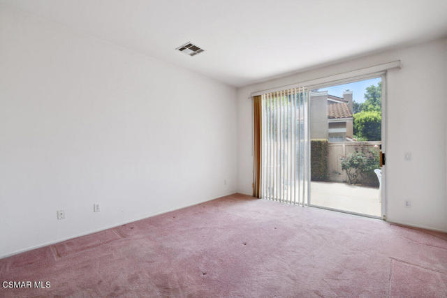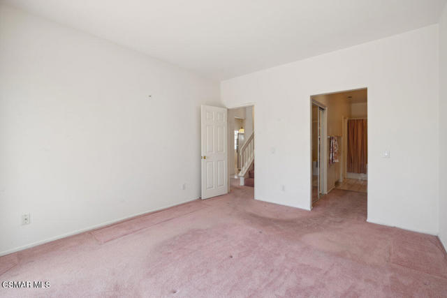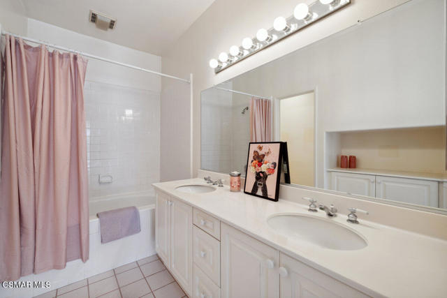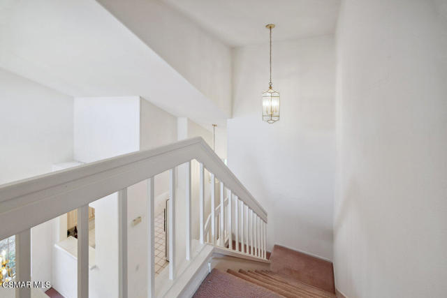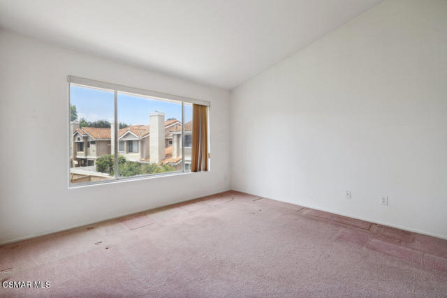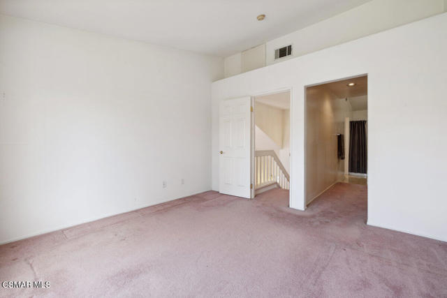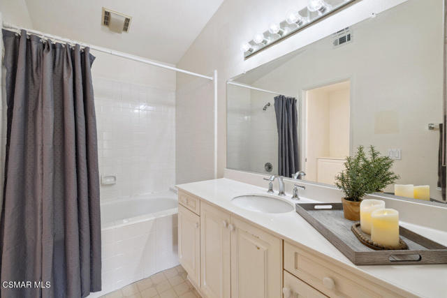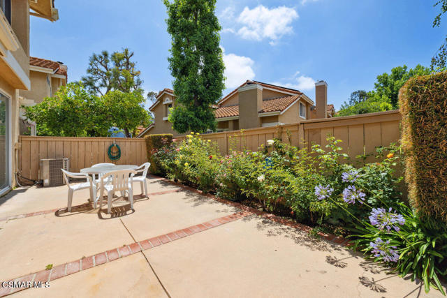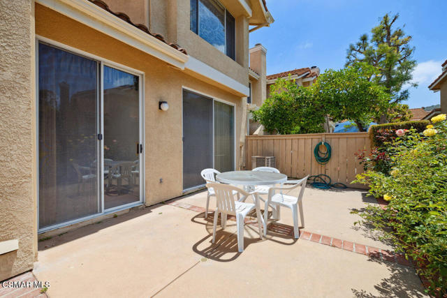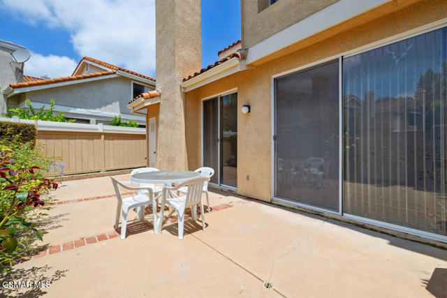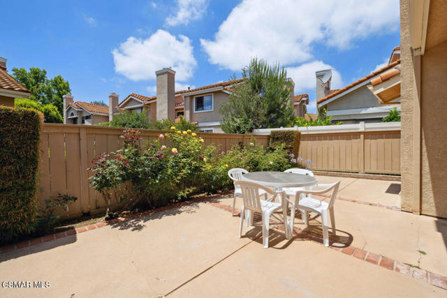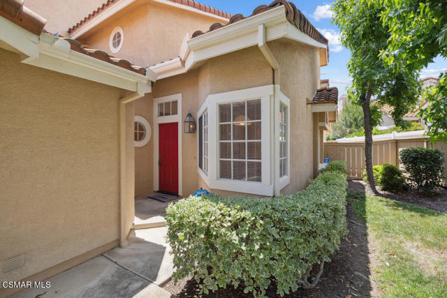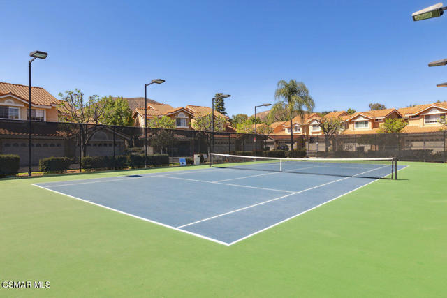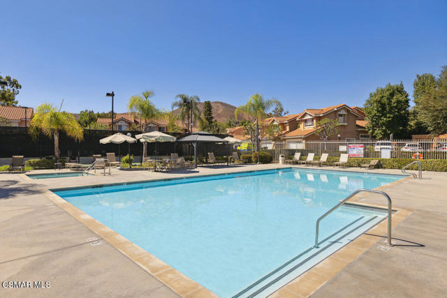4822 Parma Drive, Oak Park, CA 91377
- MLS#: 225003142 ( Townhouse )
- Street Address: 4822 Parma Drive
- Viewed: 2
- Price: $699,999
- Price sqft: $565
- Waterfront: Yes
- Wateraccess: Yes
- Year Built: 1992
- Bldg sqft: 1240
- Bedrooms: 2
- Total Baths: 3
- Full Baths: 2
- 1/2 Baths: 1
- Garage / Parking Spaces: 2
- Days On Market: 22
- Additional Information
- County: VENTURA
- City: Oak Park
- Zipcode: 91377
- Subdivision: Capri West Oaks Park 832 832
- District: Oak Park Unified
- Provided by: RE/MAX ONE
- Contact: Laura Laura

- DMCA Notice
-
DescriptionLocation Location LocationFabulous townhouse located in Capri II neighborhood in Oak Park Rare corner unit with large side grassy area with trees and landscaped beautifully. This popular two primary bedroom plan 1 model has dual primary bedrooms1 primary upstairs and 1 primary downstairs both with full baths and powder room downstairs. Two story ceilings downstairs with windows in dining area very light and bright. Eat in kitchen with Breakfast nook and pass through to the dining area great for entertaining and enjoying dinner with family. Nice Living room with gas fireplace and sliding door that leads to spacious patio with roses and shrubbery. Large Downstairs primary bedroom has slider that opens to backyard light filled with two mirrored closets, Dual sinks, tub shower with lots of storage. upstairs primary bedroom has mirrored closet, lots of storage, tub shower spacious and great for kids or home office.Two car attached garage with laundry area has guest parking nearby and, tennis courts, club house close byOriginal owners so home needs some updating and you could enjoy making it your own personal home.Great serene quiet location close to hiking trails, great eateries, shopping and enjoy all that beautiful Oak Park has to offer including top rated award winning schools and many Parks nearby for the kids to play
Property Location and Similar Properties
Contact Patrick Adams
Schedule A Showing
Features
Appliances
- Dishwasher
- Gas Cooking
- Refrigerator
- Disposal
- Microwave
- Gas Water Heater
Architectural Style
- Mediterranean
Association Amenities
- Clubhouse
- Tennis Court(s)
- Pet Rules
- Maintenance Grounds
- Clubhouse Paid
Association Fee
- 384.00
Association Fee Frequency
- Monthly
Builder Name
- Pardee
Construction Materials
- Stucco
Cooling
- Central Air
Door Features
- Sliding Doors
Eating Area
- Breakfast Nook
- In Family Room
- Dining Room
- Breakfast Counter / Bar
Entry Location
- Ground Level w/Steps
Fireplace Features
- Gas
- Family Room
Flooring
- Carpet
Garage Spaces
- 2.00
Heating
- Electric
- Central
- Fireplace(s)
Inclusions
- Washer Dryer and Fridge without warranty
Interior Features
- High Ceilings
- Two Story Ceilings
- Storage
- Pantry
Landleaseamount
- 0.00
Laundry Features
- Gas Dryer Hookup
- Gas & Electric Dryer Hookup
- In Garage
Levels
- Two
Lockboxtype
- Supra
Lot Features
- Paved
- Landscaped
- Back Yard
- Corner Lot
- Sprinklers In Front
- Sprinkler System
Parcel Number
- 6850390075
Parking Features
- Direct Garage Access
- Driveway
- Garage Door Opener
- Garage - Single Door
Patio And Porch Features
- Concrete
Pool Features
- Association
- Fenced
- Community
- In Ground
Postalcodeplus4
- 5554
Property Type
- Townhouse
Roof
- Spanish Tile
- Clay
School District
- Oak Park Unified
Security Features
- Carbon Monoxide Detector(s)
- Smoke Detector(s)
- Wired for Alarm System
Sewer
- Public Sewer
Spa Features
- In Ground
- Association
Subdivision Name Other
- Capri 2
Utilities
- Cable Available
Window Features
- Solar Screens
Year Built
- 1992
Year Built Source
- Builder
Zoning
- P-C-2
