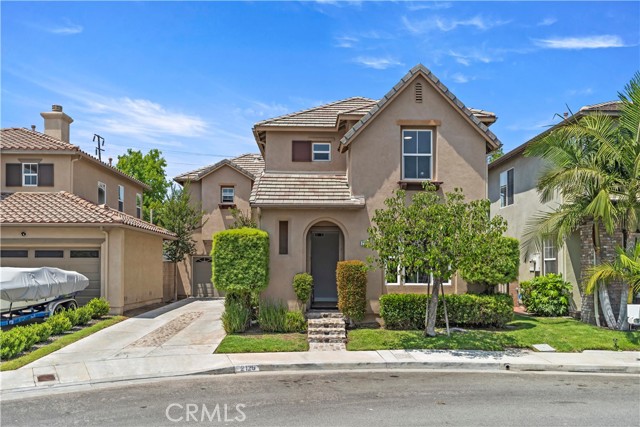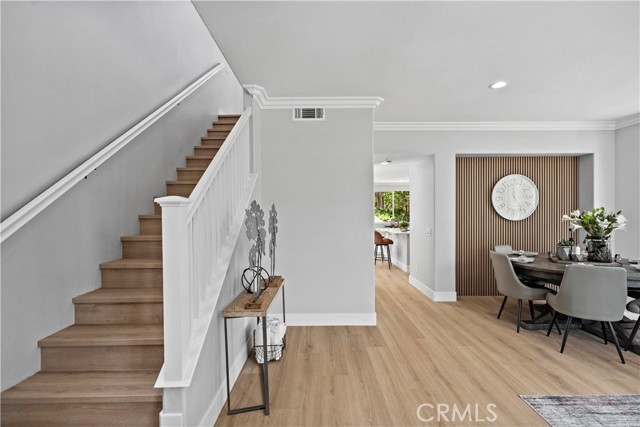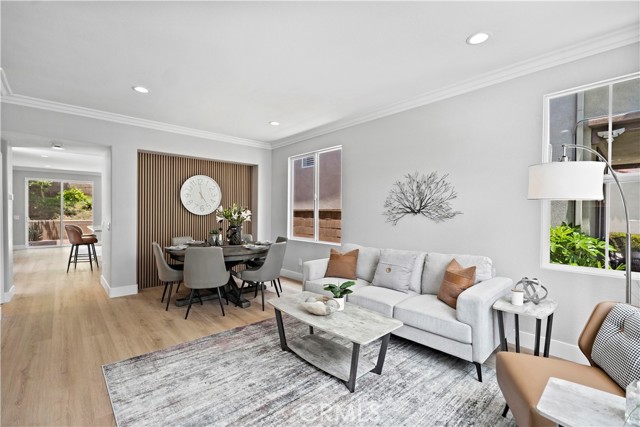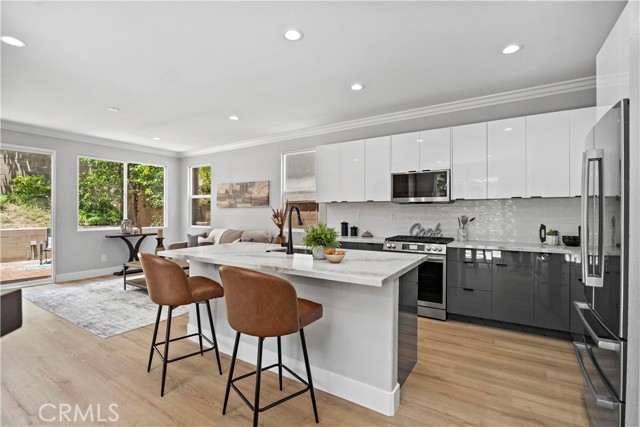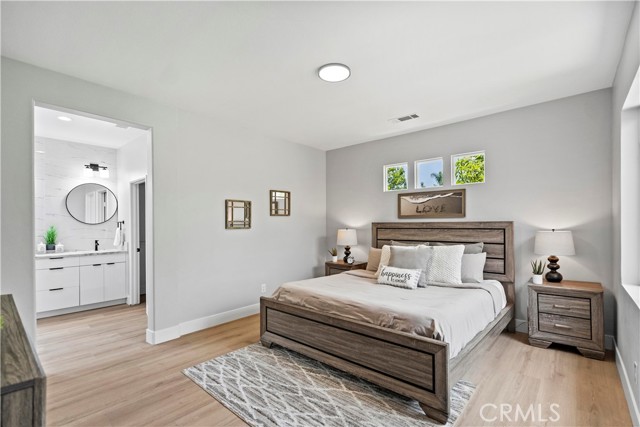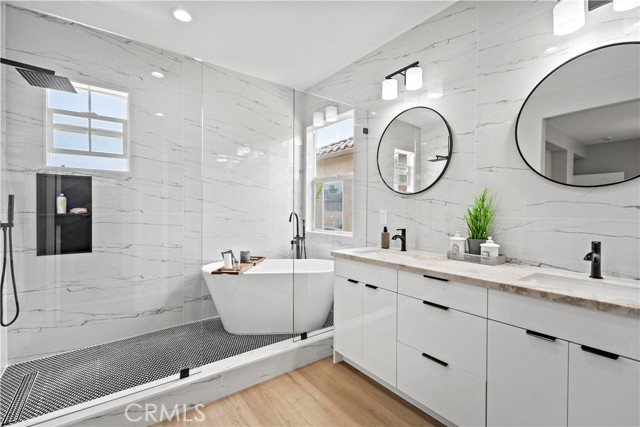2129 Studio Drive, Brea, CA 92821
- MLS#: OC25139922 ( Single Family Residence )
- Street Address: 2129 Studio Drive
- Viewed: 4
- Price: $1,395,000
- Price sqft: $626
- Waterfront: Yes
- Wateraccess: Yes
- Year Built: 2000
- Bldg sqft: 2230
- Bedrooms: 4
- Total Baths: 3
- Full Baths: 2
- Garage / Parking Spaces: 2
- Days On Market: 26
- Additional Information
- County: ORANGE
- City: Brea
- Zipcode: 92821
- Subdivision: Artisan Walk (artw)
- District: Placentia Yorba Linda Unified
- Provided by: Wetrust Realty
- Contact: Danny Danny

- DMCA Notice
-
DescriptionNestled in one of Breas most sought after neighborhoods, this beautifully upgraded 4 bedroom, 2.5 bathroom residence offers the perfect blend of convenience, comfort, and modern luxury. Located within a top rated school district and offering easy access to major freeways, shopping, and dining, this home truly has it all. Every inch of the property has been thoughtfully remodeled by a licensed contractor using premium materials. From the sleek, fully renovated bathrooms to the gourmet open concept kitchen that flows seamlessly into the inviting family room, no detail has been overlooked. Whether you're entertaining or simply relaxing at home, you'll feel the quality and comfort throughout. Dont be misled by Imperial Hwy,this home features a substantial 12 foot privacy wall with sound barrier 6 foot tall glass and double panel windows, allowing for remarkable peace and quiet indoors. Additional highlights include a spacious 2 car garage and long driveway can park extra two cars. low HOA fees, and a newer construction feel thats hard to find in this area. If you're looking for a move in ready home with excellent schools, unbeatable location, and modern upgrades throughout, this is one of the best values Brea has to offer!
Property Location and Similar Properties
Contact Patrick Adams
Schedule A Showing
Features
Appliances
- 6 Burner Stove
- Dishwasher
- Free-Standing Range
- Disposal
- Microwave
- Range Hood
- Water Heater
- Water Line to Refrigerator
- Water Softener
Architectural Style
- Contemporary
Assessments
- Unknown
Association Amenities
- Pool
- Spa/Hot Tub
- Barbecue
- Playground
Association Fee
- 140.00
Association Fee Frequency
- Monthly
Commoninterest
- Planned Development
Common Walls
- No Common Walls
Construction Materials
- Drywall Walls
- Stucco
Cooling
- Central Air
Country
- US
Days On Market
- 22
Door Features
- Mirror Closet Door(s)
- Panel Doors
- Sliding Doors
Eating Area
- Area
- Family Kitchen
- Dining Room
Electric
- 220 Volts in Garage
Exclusions
- Refrigerator
Fencing
- Brick
- Glass
Fireplace Features
- Dining Room
- Kitchen
Flooring
- Vinyl
Foundation Details
- Slab
Garage Spaces
- 2.00
Heating
- Central
Interior Features
- Quartz Counters
Laundry Features
- Gas Dryer Hookup
- Individual Room
- Inside
- Upper Level
- Washer Hookup
Levels
- Two
Living Area Source
- Assessor
Lockboxtype
- Supra
Lot Features
- 0-1 Unit/Acre
- Back Yard
- Landscaped
- Rectangular Lot
- Sprinkler System
- Sprinklers In Front
- Sprinklers In Rear
- Sprinklers Timer
Parcel Number
- 33671152
Parking Features
- Direct Garage Access
- Driveway
- Garage
- Garage Faces Front
- Garage - Single Door
- RV Potential
Pool Features
- Association
Postalcodeplus4
- 6152
Property Type
- Single Family Residence
Property Condition
- Turnkey
Road Frontage Type
- City Street
Roof
- Tile
School District
- Placentia-Yorba Linda Unified
Security Features
- Carbon Monoxide Detector(s)
- Smoke Detector(s)
Sewer
- Public Sewer
Spa Features
- Association
Subdivision Name Other
- Artisan Walk (ARTW)
Utilities
- Electricity Connected
- Natural Gas Connected
- Phone Connected
- Sewer Connected
- Water Connected
View
- Neighborhood
Water Source
- Public
Window Features
- Double Pane Windows
Year Built
- 2000
Year Built Source
- Appraiser
