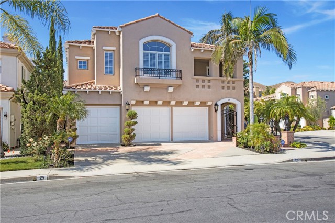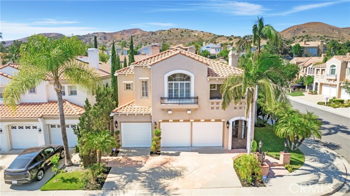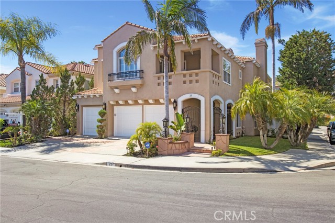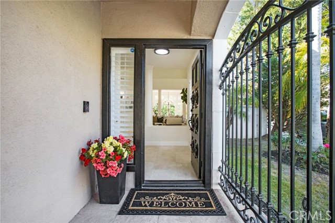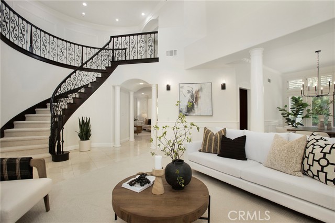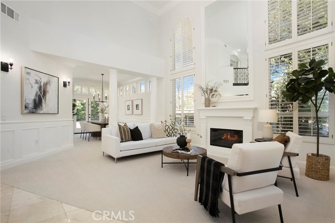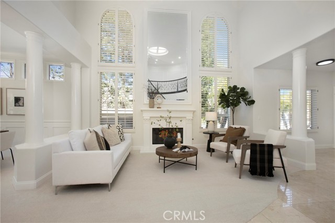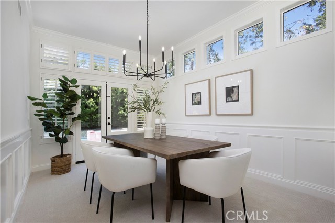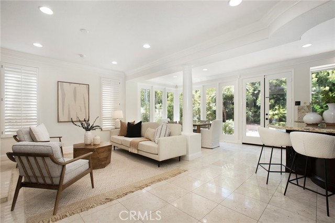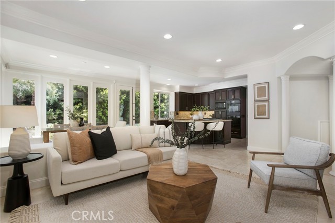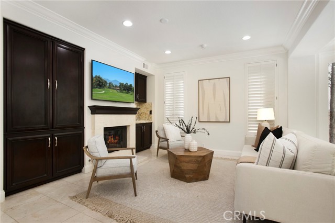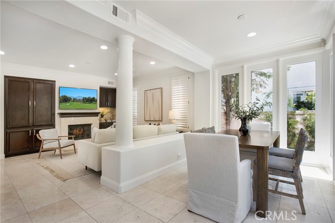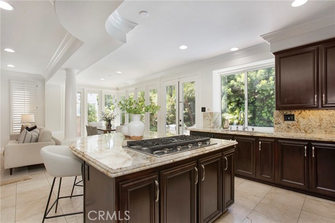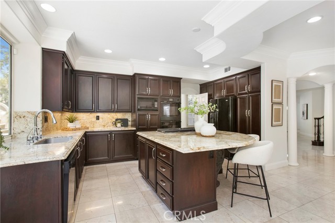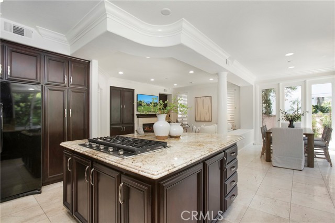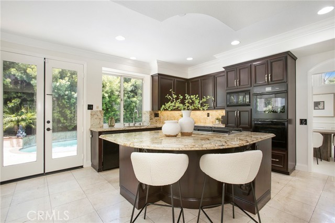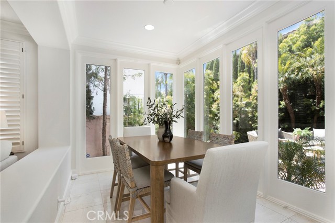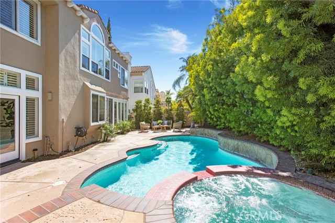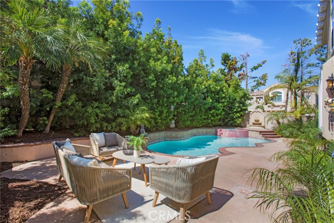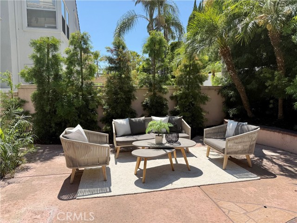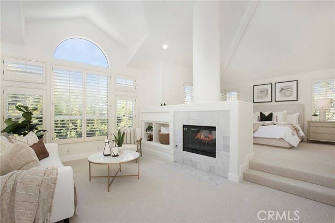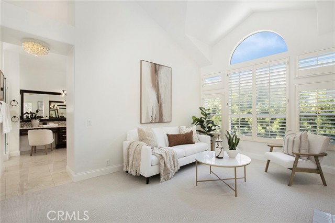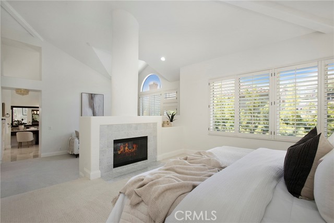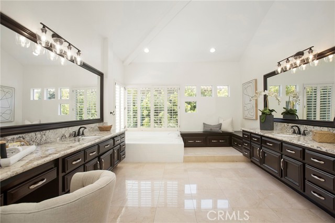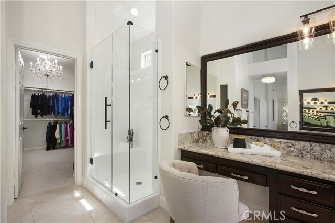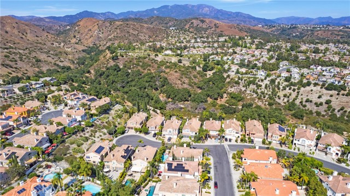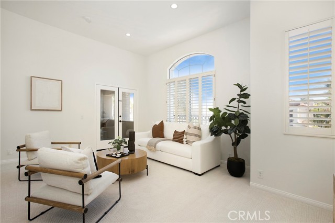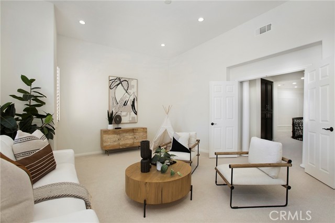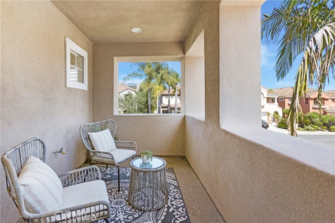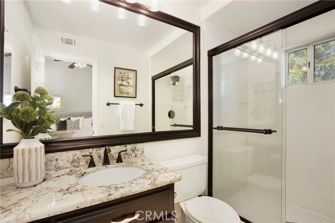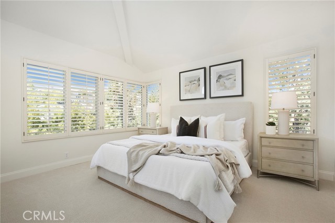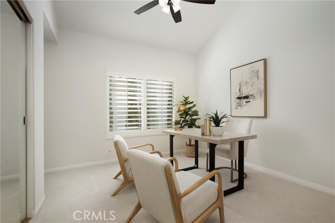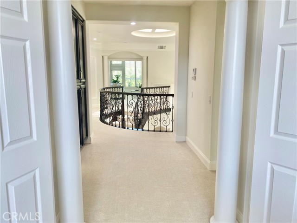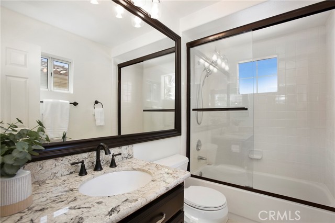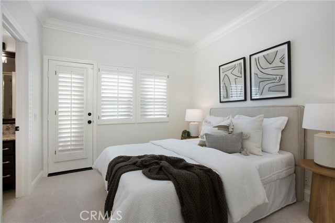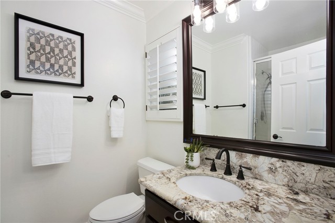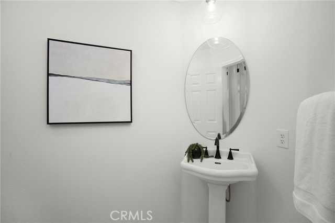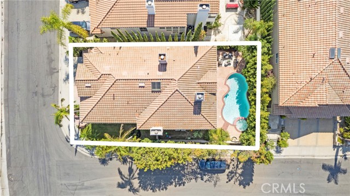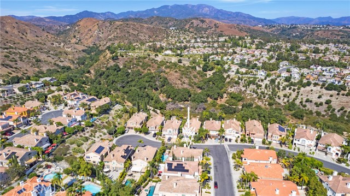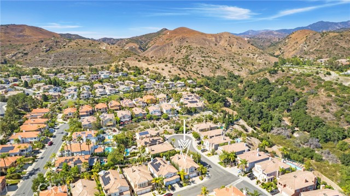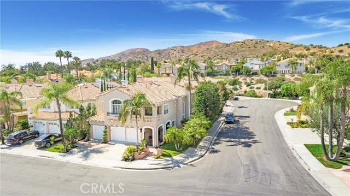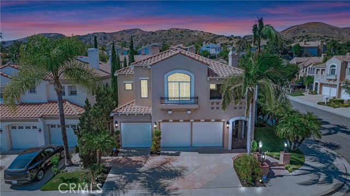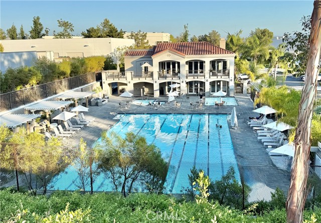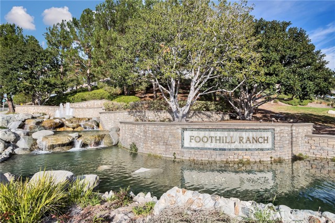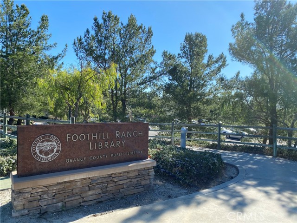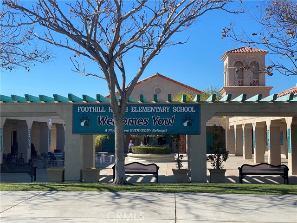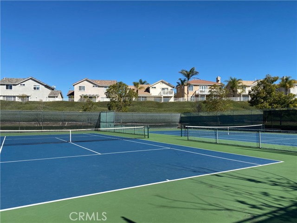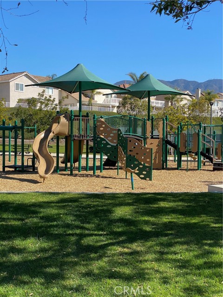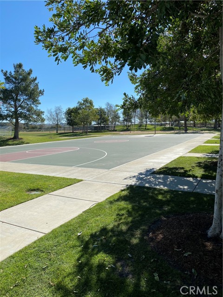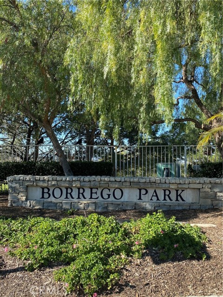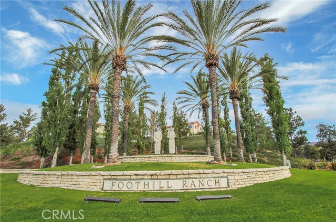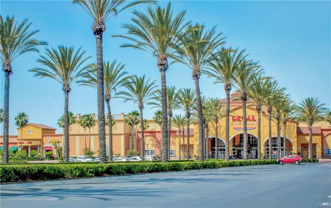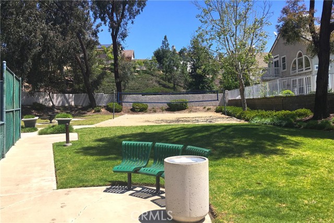25 Santa Maria, Lake Forest, CA 92610
- MLS#: OC25137021 ( Single Family Residence )
- Street Address: 25 Santa Maria
- Viewed: 10
- Price: $2,149,000
- Price sqft: $596
- Waterfront: No
- Year Built: 1994
- Bldg sqft: 3607
- Bedrooms: 4
- Total Baths: 5
- Full Baths: 4
- 1/2 Baths: 1
- Garage / Parking Spaces: 3
- Days On Market: 186
- Additional Information
- County: ORANGE
- City: Lake Forest
- Zipcode: 92610
- Subdivision: Roxford Crest (frc)
- District: Saddleback Valley Unified
- Elementary School: FOORAN
- Middle School: RASAMA
- High School: TRAHIL
- Provided by: Bullock Russell RE Services
- Contact: Susan Susan

- DMCA Notice
-
DescriptionDISCOVER UNPARALLELED LUXURY at ROXFORD CREST in FOOTHILL RANCH showcasing the communitys most coveted model, this residence stands as the ultimate statement of sophisticated, upscale living. Situated on a prime inside corner lot, this exquisitely designed residence offers 3,607 square feet, enhanced by over $250,000 in premium upgrades. The home includes four en suite bedrooms, a generous bonus room with a private balcony, 4.5 baths, and 3 elegant fireplaces.The mature landscaping enhances the propertys curb appeal, guiding visitors toward an elegant iron gated entry that opens to 25 ft soaring ceilings and a sweeping wrought iron spiral staircase. The formal living room features a custom 15 foot mirror and an elegant stone fireplace, which flows seamlessly into the formal dining area where french doors provide direct access to the patio area. The Gourmet Kitchen has a stone topped island, new double oven, stainless cooktop, and opens to an adjacent in kitchen dining area and spacious family room with built ins and a cozy fireplace. Step outside to your private oasis, thoughtfully designed for seamless indoor outdoor dining and entertaining. Enjoy relaxing by the glistening pool, spa, and waterfall, all beautifully framed with a mature landscaping. Guests will love the private downstairs in law suite with an en suite bath and private side entrance for added convenience. The expansive Primary Suite has a private retreat with a double sided fireplace and vaulted ceilings. Indulge in the spa like bath, with his and her dual vanities, a generous soaking tub, sleek frameless shower, and an impressive walk in closet. Located opposite the master are two additional bedrooms, each with their own en suite bath, and a generous BONUS ROOM with a private balcony perfect for use as a fifth bedroom or home office. Additional features of the property include marble flooring throughout, custom window treatments, copper re pipe, new designer carpeting, fresh interior paint, new pool equipment and recessed lighting. Outdoor enthusiasts will love hiking and biking in Whiting Ranch Wilderness Park that surrounds the community. Neighborhood amenities include a pool, spa, clubhouse, sports courts, tennis facilities, several parks, and playgrounds. ideally located near Foothill Ranch Blue Ribbon School, library, Irvine Spectrum, local dining/shopping, and toll road access. Its a community that offers the perfect setting to create lasting memories. Hurry this won't last!
Property Location and Similar Properties
Contact Patrick Adams
Schedule A Showing
Features
Appliances
- Dishwasher
- Microwave
- Refrigerator
Architectural Style
- Mediterranean
Assessments
- None
Association Amenities
- Pool
- Spa/Hot Tub
- Barbecue
- Outdoor Cooking Area
- Picnic Area
- Playground
- Tennis Court(s)
- Sport Court
- Biking Trails
- Hiking Trails
- Clubhouse
Association Fee
- 110.00
Association Fee Frequency
- Monthly
Commoninterest
- Planned Development
Common Walls
- No Common Walls
Construction Materials
- Stucco
Cooling
- Central Air
Country
- US
Days On Market
- 90
Door Features
- French Doors
Eating Area
- Breakfast Counter / Bar
- Breakfast Nook
- Family Kitchen
- Dining Room
- In Kitchen
- Separated
Elementary School
- FOORAN
Elementaryschool
- Foothill Ranch
Fencing
- Stucco Wall
Fireplace Features
- Family Room
- Living Room
- Primary Bedroom
Flooring
- Carpet
- Stone
Foundation Details
- Slab
Garage Spaces
- 3.00
Heating
- Central
High School
- TRAHIL2
Highschool
- Trabucco Hills
Interior Features
- Balcony
- Built-in Features
- Cathedral Ceiling(s)
- Ceiling Fan(s)
- Copper Plumbing Full
- Granite Counters
- High Ceilings
- Living Room Balcony
- Open Floorplan
- Recessed Lighting
- Stone Counters
- Two Story Ceilings
Laundry Features
- Individual Room
Levels
- Two
Living Area Source
- Assessor
Lockboxtype
- None
Lot Features
- Corner Lot
- Landscaped
- Sprinklers Drip System
Middle School
- RASAMA
Middleorjuniorschool
- Rancho Santa Margarita
Parcel Number
- 60110207
Parking Features
- Driveway
- Garage - Three Door
Patio And Porch Features
- Patio
Pool Features
- Private
- Association
- Community
Postalcodeplus4
- 1822
Property Type
- Single Family Residence
Property Condition
- Termite Clearance
- Turnkey
- Updated/Remodeled
Road Frontage Type
- City Street
Road Surface Type
- Paved
Roof
- Tile
School District
- Saddleback Valley Unified
Security Features
- Carbon Monoxide Detector(s)
- Smoke Detector(s)
Sewer
- Sewer Paid
Spa Features
- Private
- Association
- Community
Subdivision Name Other
- Roxford Crest (FRC)
View
- None
Views
- 10
Virtual Tour Url
- https://vimeo.com/1099133687?share=copy
Water Source
- Public
Year Built
- 1994
Year Built Source
- Assessor
Zoning
- R1
