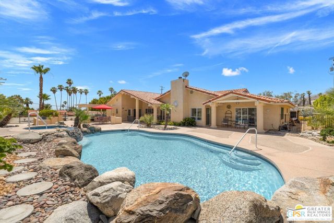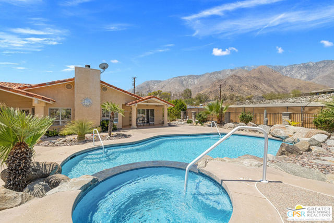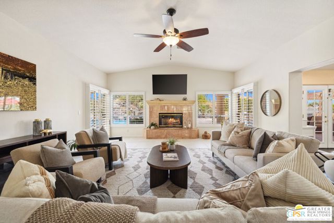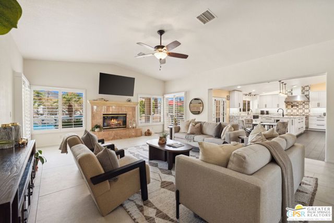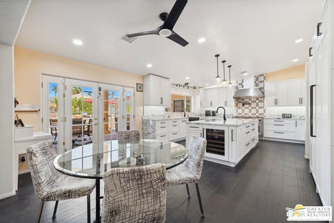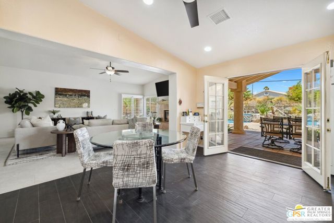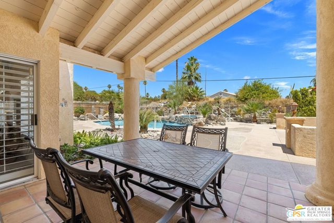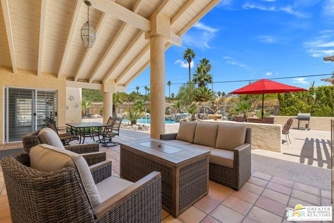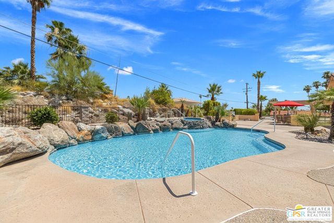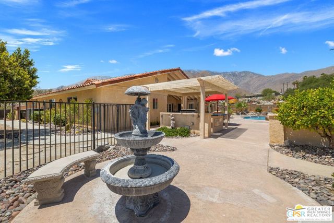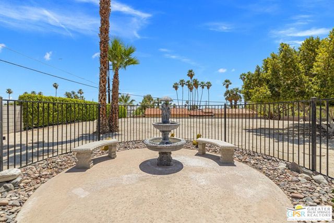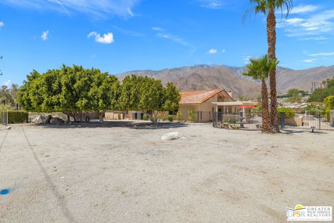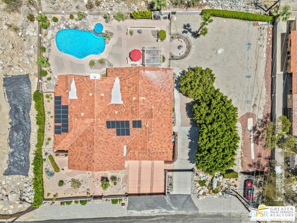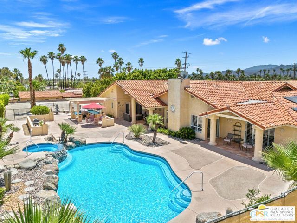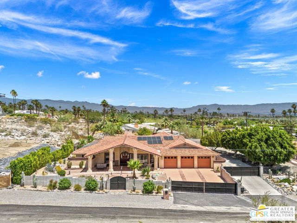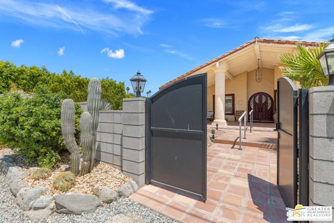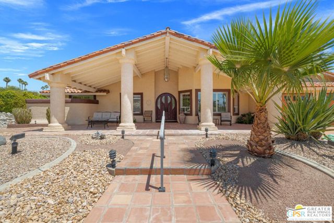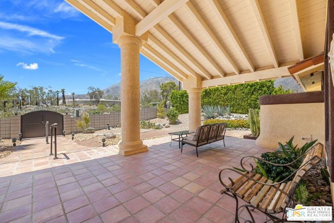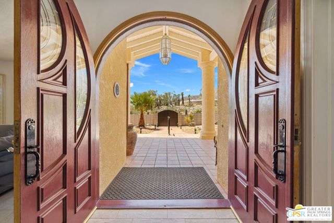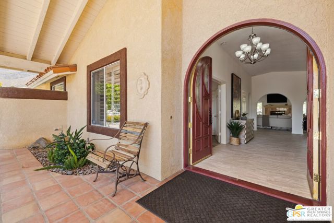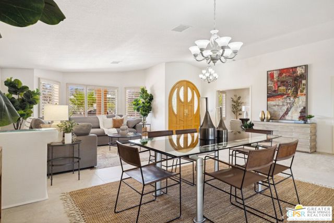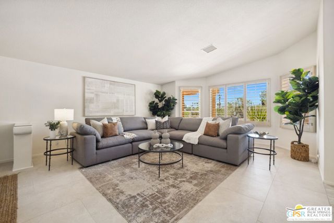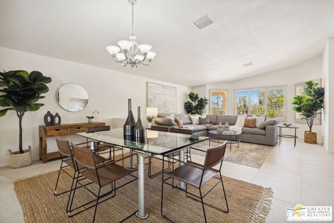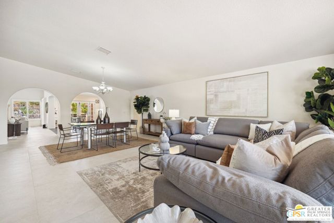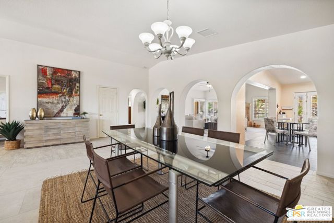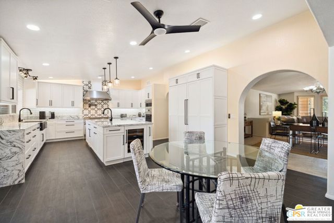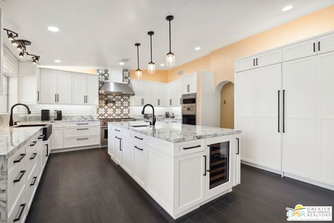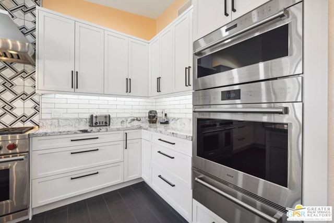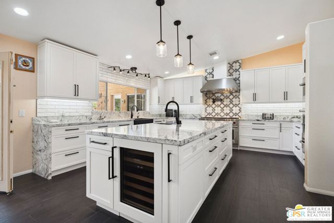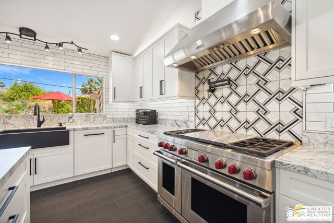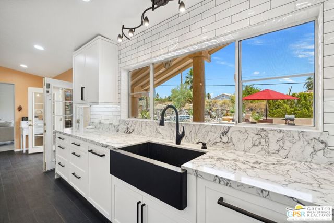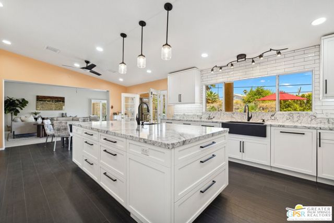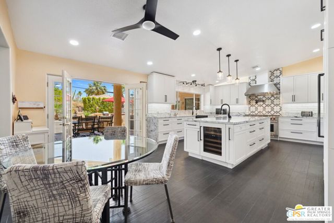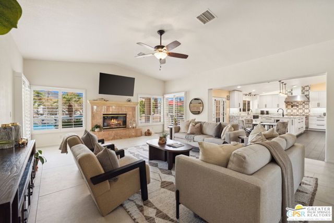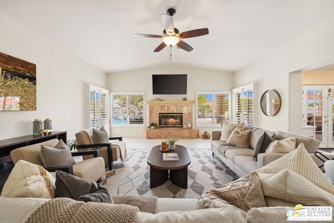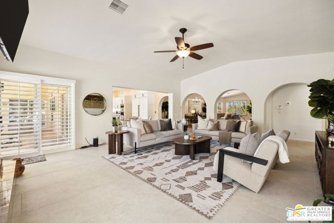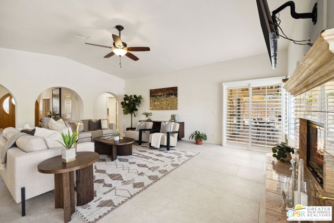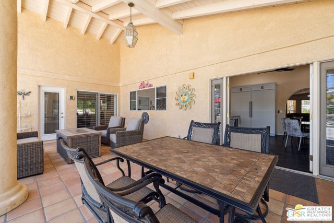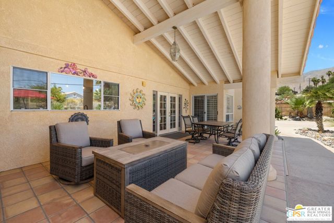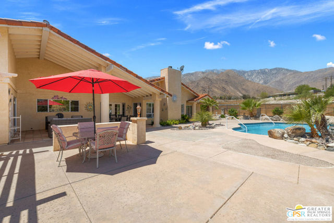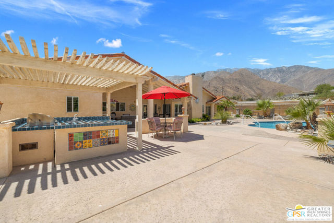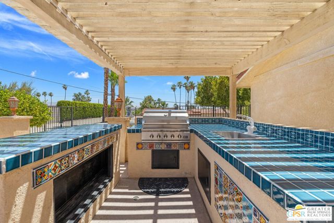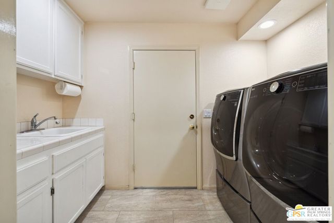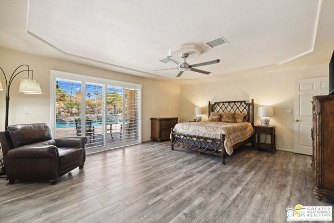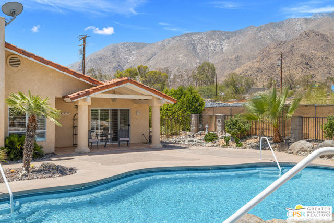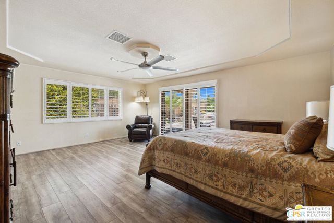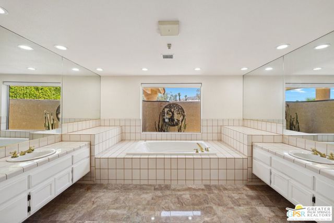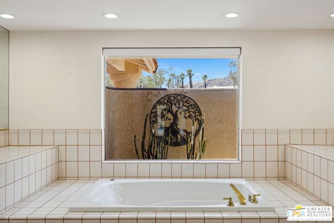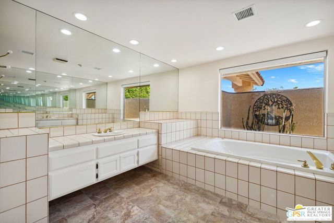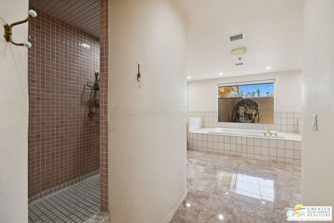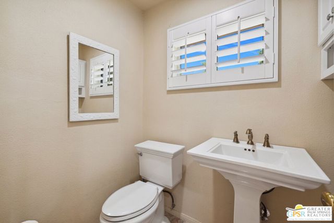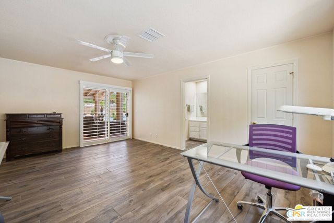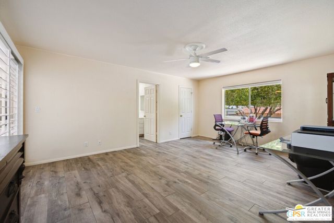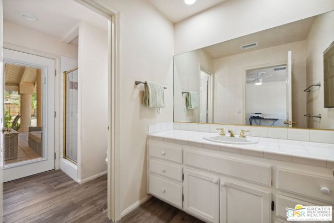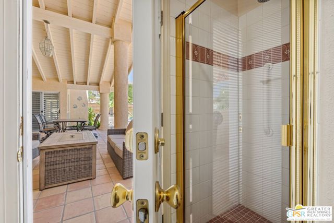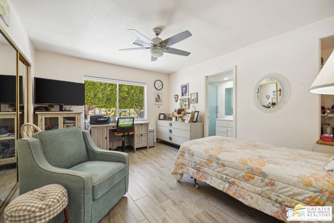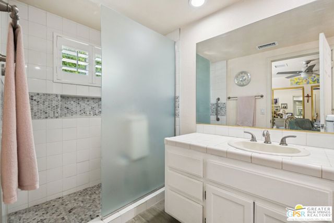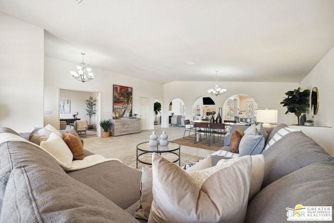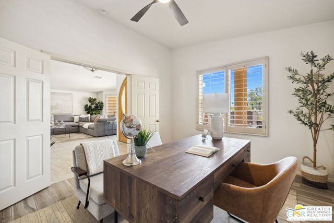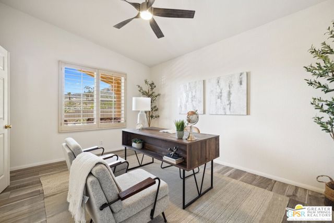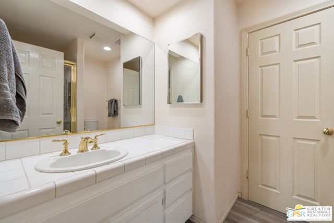600 Via Escuela, Palm Springs, CA 92262
- MLS#: 25556281PS ( Single Family Residence )
- Street Address: 600 Via Escuela
- Viewed: 1
- Price: $2,150,000
- Price sqft: $595
- Waterfront: Yes
- Wateraccess: Yes
- Year Built: 1990
- Bldg sqft: 3615
- Bedrooms: 4
- Total Baths: 4
- Full Baths: 4
- Garage / Parking Spaces: 3
- Days On Market: 24
- Additional Information
- County: RIVERSIDE
- City: Palm Springs
- Zipcode: 92262
- Subdivision: Chino Canyon
- Provided by: Keller Williams Luxury Homes
- Contact: Brady Brady

- DMCA Notice
-
DescriptionPremier location, panoramic mountain views, and exceptional pride of ownership! Welcome to 600 West Via Escuela, a one of a kind 4 bed, 4 bath gated residence tucked away in the highly coveted Chino Canyon neighborhood of Palm Springs. Just minutes from scenic hiking trails and the vibrant shops, dining, and entertainment of Downtown Palm Springs, this custom home delivers a rare blend of privacy, style, and substance. Inside, soaring ceilings and expansive windows frame dramatic mountain views from nearly every room, while the open concept floor plan creates seamless indoor outdoor flow ideal for both everyday living and entertaining. The recently renovated gourmet kitchen is a true showpiece, boasting a vaulted ceiling, custom cabinetry with accent lighting, marble accented solid surfaces, a dramatic 9 foot island, and a premium Sub Zero and Wolf appliance suite including a 48" dual fuel range with grill and griddle, multiple ovens, warming drawer, and Sub Zero wine refrigerator. Two Bosch dishwashers, a walk in pantry, and a separate laundry room enhance functionality, while the adjacent family room with gas fireplace and mountain views opens to a covered patio, built in BBQ, and private pool and spa. Thoughtfully designed for comfort and versatility, the home features TWO spacious primary ensuites located on opposite ends of the residence each with mountain views, walk in closets, private baths, and direct access to the backyard. Primary Suite One also features split vanities, a large walk in shower, a soaking tub with mountain views, and a private water closet with an additional sink. Primary Suite Two also offers direct access to the backyard, with its private ensuite bath offering a second opening to the pool area. Junior Ensuite Three and Four each enjoy their own private baths, with Junior Ensuite Four currently styled as a home office offering stunning views. Outside, the private backyard offers multiple entertaining areas, a renovated Pebble Tec pool and spa with newer PentAir equipment, and ample space to expand. Additional upgrades include two newer Trane HVAC systems with updated ductwork, 24 solar panels, a LifeSource whole house water purification system, and an oversized three car garage with built in cabinetry. Additional gated guest parking, too! There's no HOA, no land lease, and the home is eligible for both short and long term rental use. 600 West Via Escuela is a rare opportunity to enjoy elevated desert living in one of Palm Springs' most sought after neighborhoods.
Property Location and Similar Properties
Contact Patrick Adams
Schedule A Showing
Features
Appliances
- Barbecue
- Dishwasher
- Disposal
- Microwave
- Refrigerator
- Water Purifier
- Built-In
- Convection Oven
- Gas Cooktop
- Double Oven
- Oven
- Electric Oven
- Range Hood
- Range
- Warming Drawer
Architectural Style
- Traditional
Common Walls
- No Common Walls
Construction Materials
- Stucco
Cooling
- Central Air
Country
- US
Direction Faces
- South
Door Features
- Double Door Entry
- French Doors
- Sliding Doors
Eating Area
- Dining Room
- In Kitchen
Exclusions
- All personal inventory.
Fireplace Features
- Family Room
- Gas
Flooring
- Tile
Garage Spaces
- 3.00
Heating
- Central
- Fireplace(s)
- Natural Gas
- Zoned
Inclusions
- All appliances.
Interior Features
- Ceiling Fan(s)
- Cathedral Ceiling(s)
- Recessed Lighting
- Open Floorplan
- High Ceilings
Laundry Features
- Washer Included
- Dryer Included
- Inside
- Individual Room
Levels
- One
Lot Features
- Back Yard
- Front Yard
- Landscaped
- Yard
Parcel Number
- 504192014
Parking Features
- Built-In Storage
- Controlled Entrance
- Private
- Guest
- Oversized
- Gated
- Garage - Three Door
- Garage
- Direct Garage Access
- Garage Door Opener
- Driveway
Patio And Porch Features
- Covered
- Tile
Pool Features
- Filtered
- Gunite
- Heated
- In Ground
- Private
Postalcodeplus4
- 2848
Property Type
- Single Family Residence
Roof
- Tile
Security Features
- Carbon Monoxide Detector(s)
- Smoke Detector(s)
- Gated Community
- Automatic Gate
Sewer
- Sewer Paid
Spa Features
- Private
- In Ground
- Heated
- Gunite
Subdivision Name Other
- Chino Canyon
View
- Panoramic
- Pool
- Mountain(s)
- Rocks
Virtual Tour Url
- https://my.matterport.com/show/?m=dbdo4KEAh7k&brand=0&mls=1&
Water Source
- Public
Window Features
- Plantation Shutters
Year Built
- 1990
Zoning
- R1C
