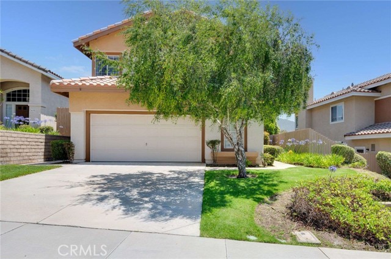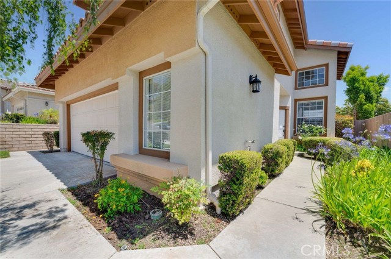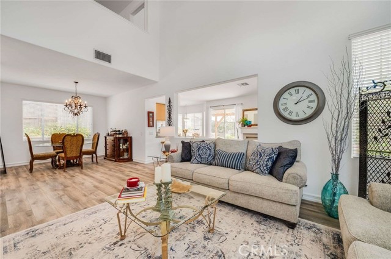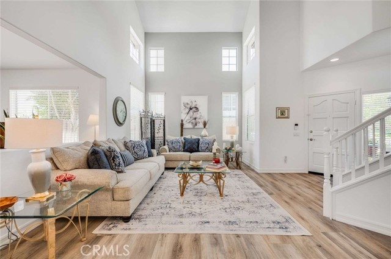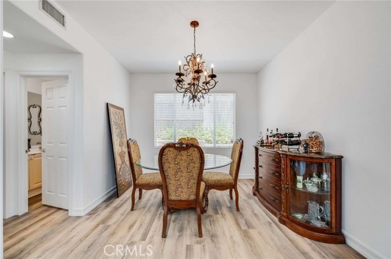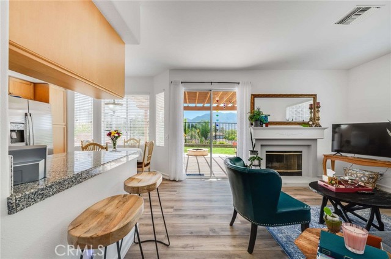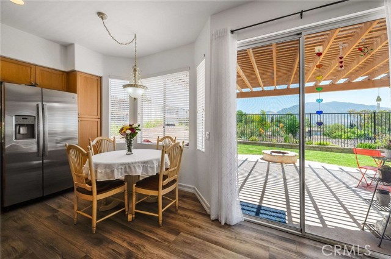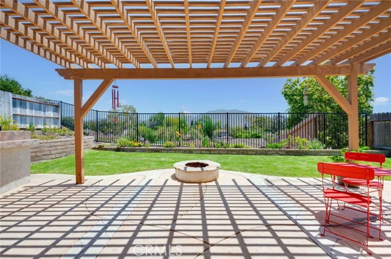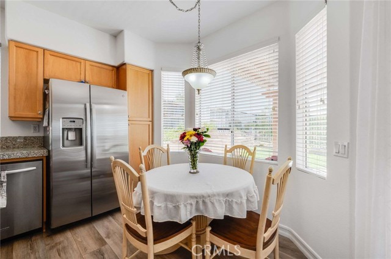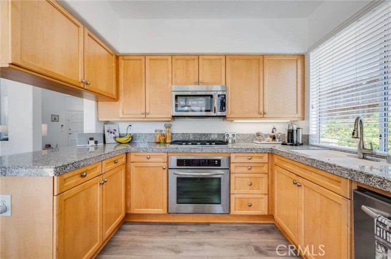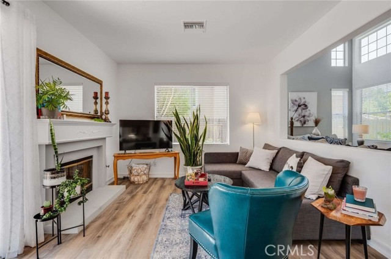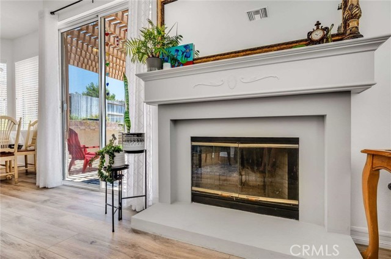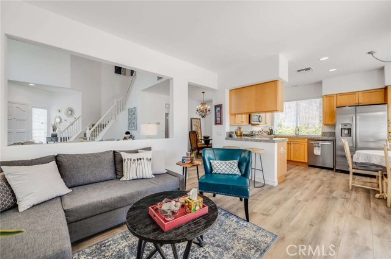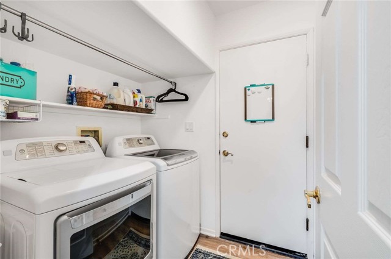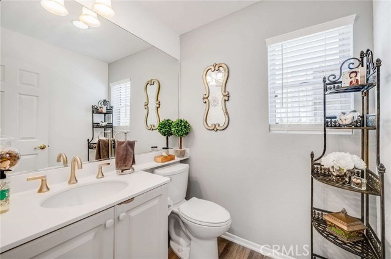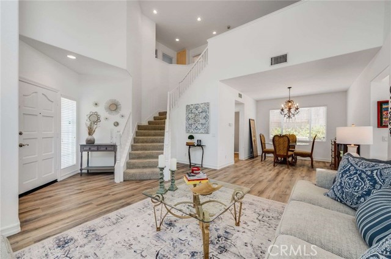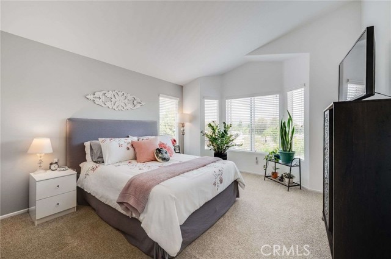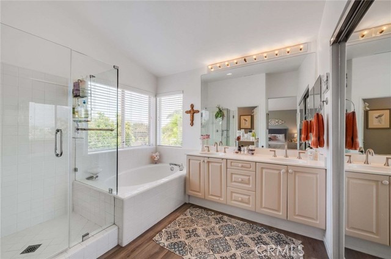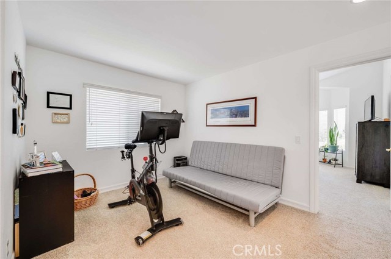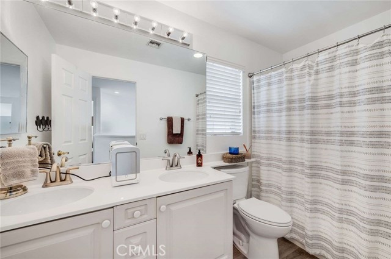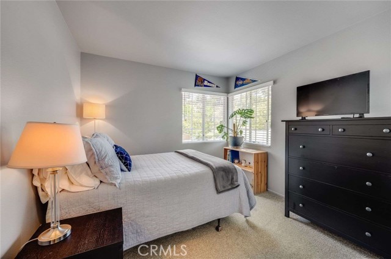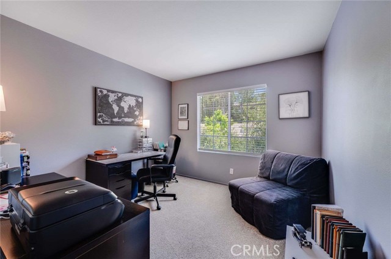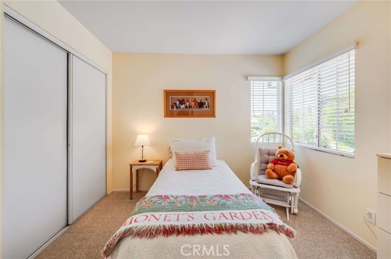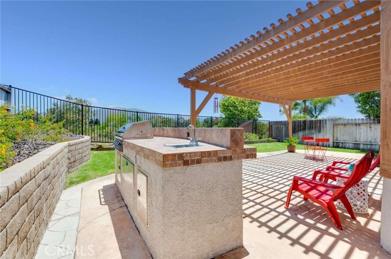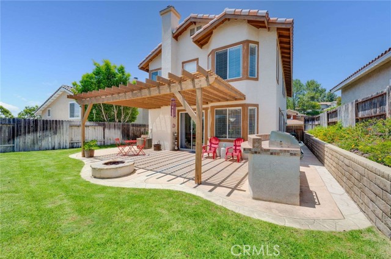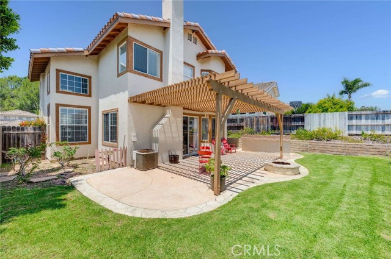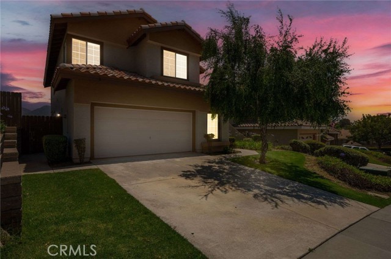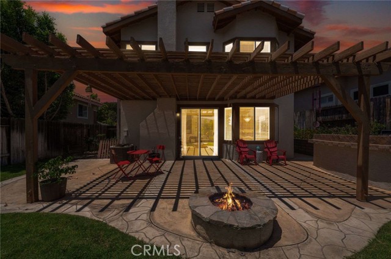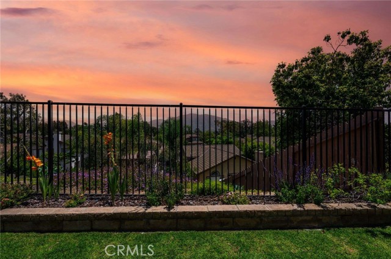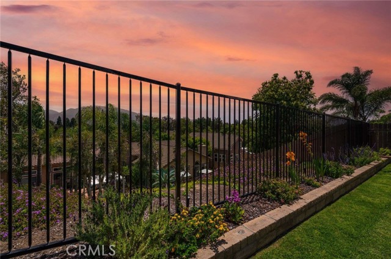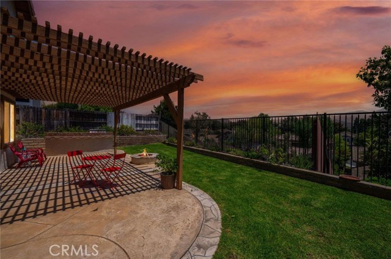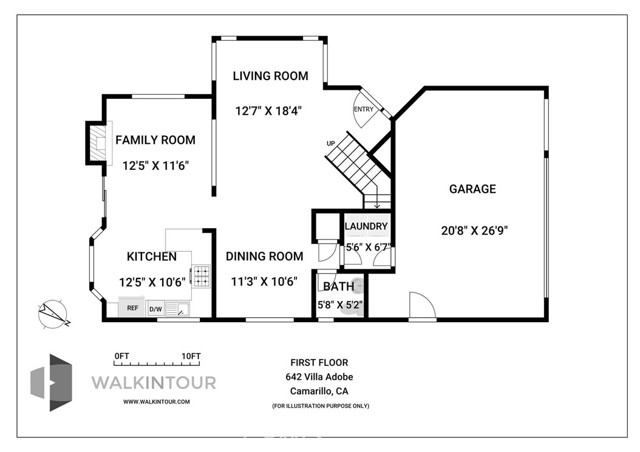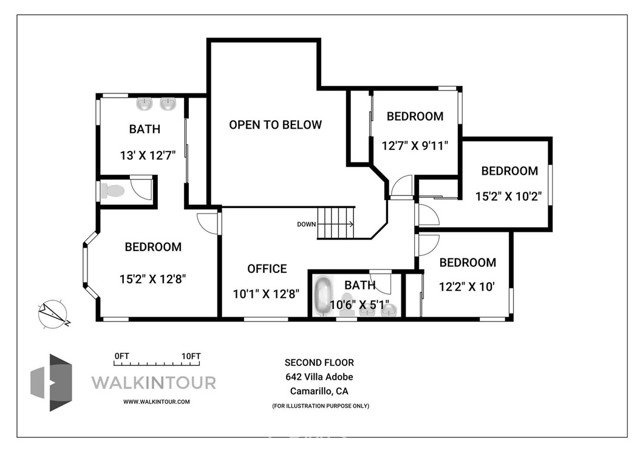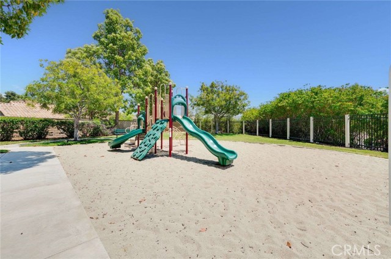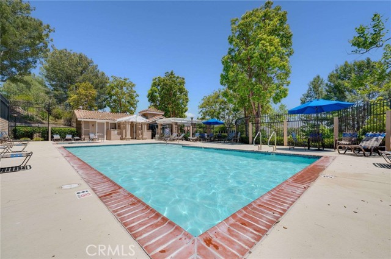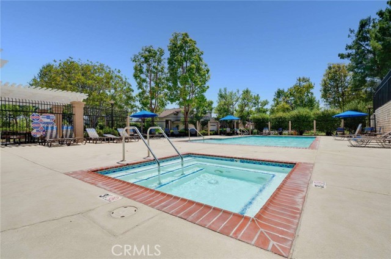642 Villa Adobe, Camarillo, CA 93012
- MLS#: DW25140029 ( Single Family Residence )
- Street Address: 642 Villa Adobe
- Viewed: 2
- Price: $1,079,900
- Price sqft: $557
- Waterfront: Yes
- Wateraccess: Yes
- Year Built: 1994
- Bldg sqft: 1940
- Bedrooms: 4
- Total Baths: 3
- Full Baths: 2
- 1/2 Baths: 1
- Garage / Parking Spaces: 2
- Days On Market: 8
- Additional Information
- County: VENTURA
- City: Camarillo
- Zipcode: 93012
- Subdivision: Other (othr)
- District: Oxnard Union
- High School: ADCAHI
- Provided by: Sunrise Realty & Home Loan
- Contact: Janice Janice

- DMCA Notice
-
DescriptionDiscover Your Dream Home with Amazing Mountain Views! Step inside this home and discover a beautifully bright living room, awash in natural light. It offers ample space for family and guests with a large primary bedroom suite, three additional bedrooms, and 1.5 bathrooms. The flexible layout also includes an inviting loft, ideal for a home office, a kids' play zone, or a media room, plus a convenient dedicated laundry room. Prepare to be captivated by the breathtaking views of Conejo Mountain, visible as you walk through the front door, the kitchen, the family room and the serene primary bedroom imagine waking up to such beauty every day! Step outside to your private oasis, where a built in BBQ island and cozy fire pit set the stage for memorable gatherings under the stars. Beyond your backyard, enjoy access to fantastic community amenities, including a sparkling pool, relaxing jacuzzi, shared BBQ area, clubhouse, and a fun filled playground, just a one minute walk from your front door. The community also has RV parking available. Located in a very desirable Mission Oaks neighborhood, this home offers the perfect blend of tranquility and community convenience. Don't miss the opportunity to make this your forever home!
Property Location and Similar Properties
Contact Patrick Adams
Schedule A Showing
Features
Appliances
- Dishwasher
- Free-Standing Range
- Gas Range
- Gas Water Heater
- Water Line to Refrigerator
Assessments
- Unknown
Association Amenities
- Pool
- Spa/Hot Tub
- Barbecue
- Playground
- Clubhouse
- Common RV Parking
- Maintenance Grounds
Association Fee
- 210.00
Association Fee Frequency
- Monthly
Commoninterest
- Planned Development
Common Walls
- No Common Walls
Construction Materials
- Stucco
Cooling
- Central Air
Country
- US
Door Features
- Mirror Closet Door(s)
- Sliding Doors
Eating Area
- Dining Room
- In Kitchen
Fencing
- Wood
- Wrought Iron
Fireplace Features
- Family Room
Flooring
- Carpet
- Vinyl
Foundation Details
- Slab
Garage Spaces
- 2.00
Heating
- Central
High School
- ADCAHI
Highschool
- Adolfo Camarillo Hig
Interior Features
- Recessed Lighting
Laundry Features
- Individual Room
Levels
- Two
Living Area Source
- Assessor
Lockboxtype
- None
Lot Features
- 0-1 Unit/Acre
- Close to Clubhouse
- Landscaped
- Lawn
- Sprinklers In Front
- Sprinklers In Rear
Parcel Number
- 1710341045
Parking Features
- Direct Garage Access
- Driveway
- Garage Faces Front
- Garage - Two Door
- RV Access/Parking
Patio And Porch Features
- Concrete
Pool Features
- Association
Postalcodeplus4
- 5322
Property Type
- Single Family Residence
Road Frontage Type
- City Street
Road Surface Type
- Paved
Roof
- Barrel
School District
- Oxnard Union
Security Features
- Carbon Monoxide Detector(s)
- Smoke Detector(s)
Sewer
- Public Sewer
Spa Features
- Association
Subdivision Name Other
- Ladera
Utilities
- Cable Available
- Electricity Connected
- Natural Gas Connected
- Sewer Connected
- Water Connected
View
- Mountain(s)
Water Source
- Public
Year Built
- 1994
Year Built Source
- Assessor
Zoning
- RPD8U
