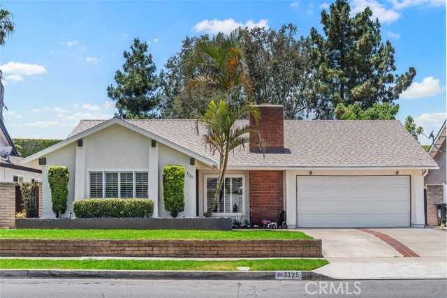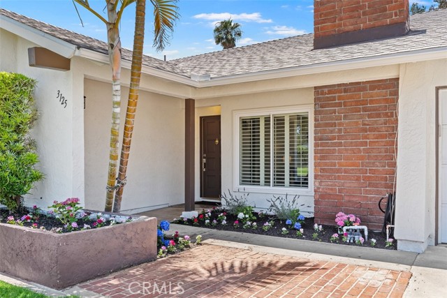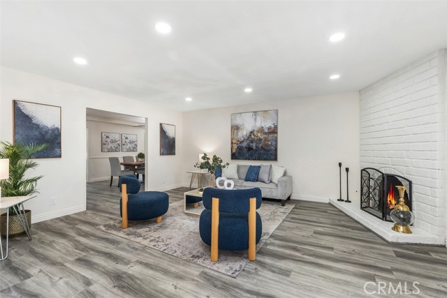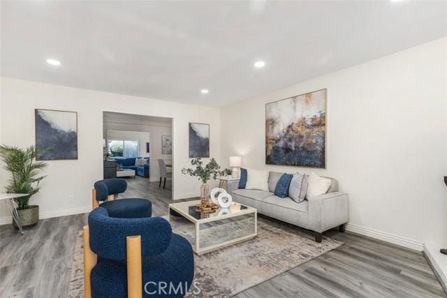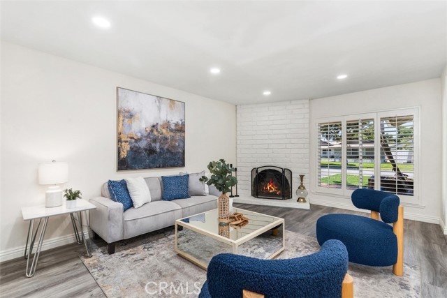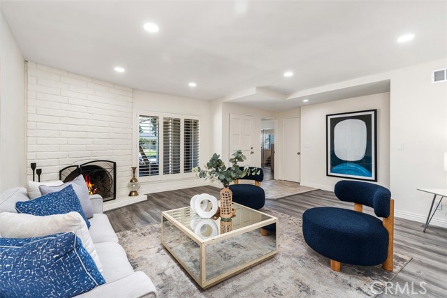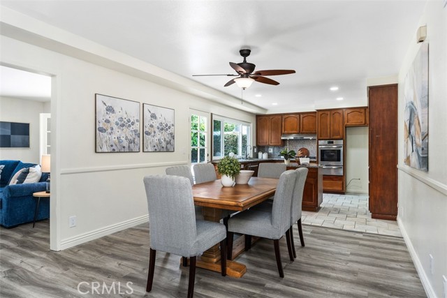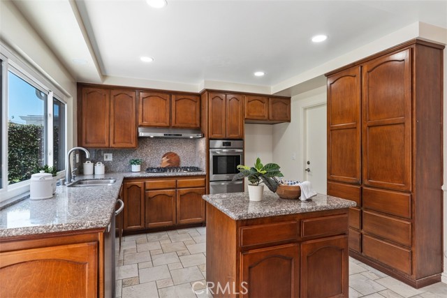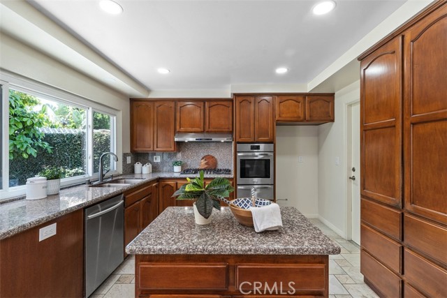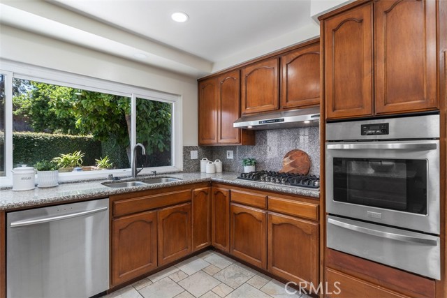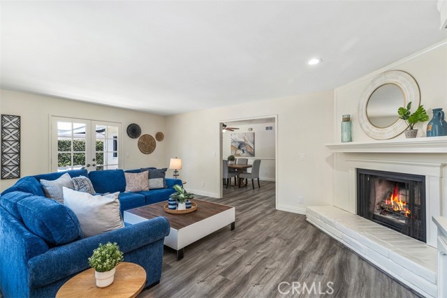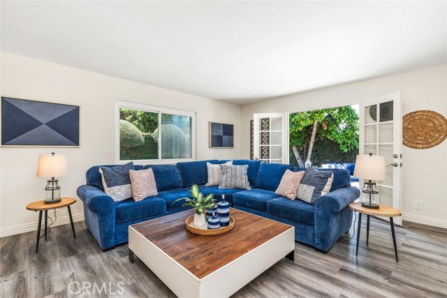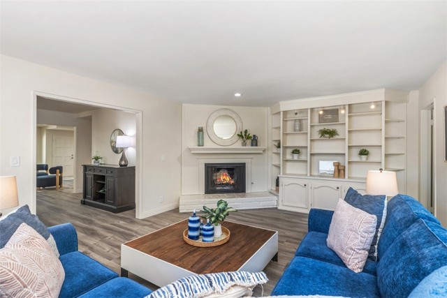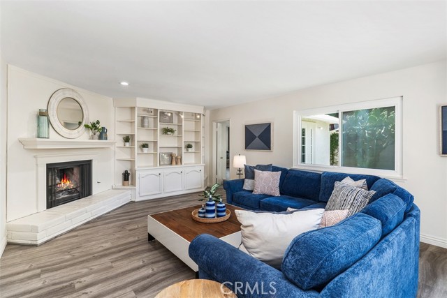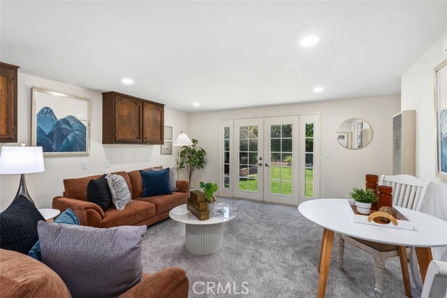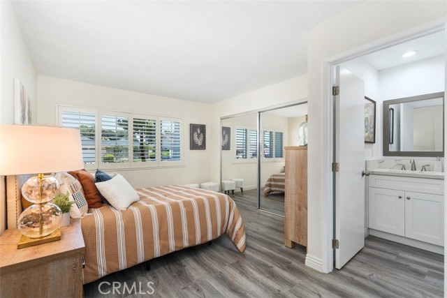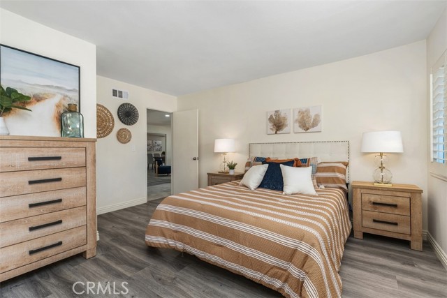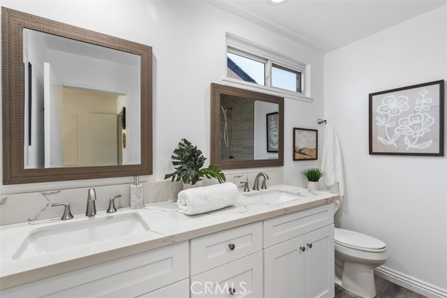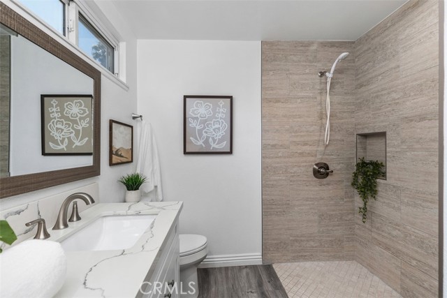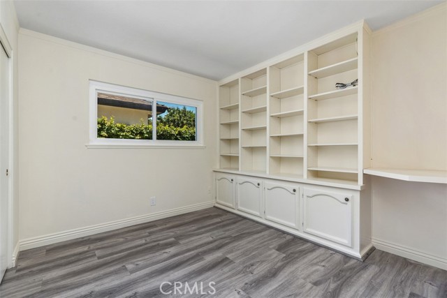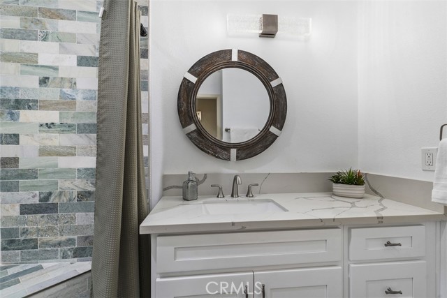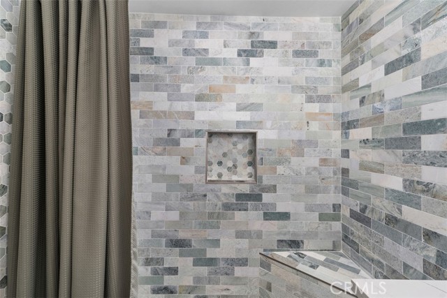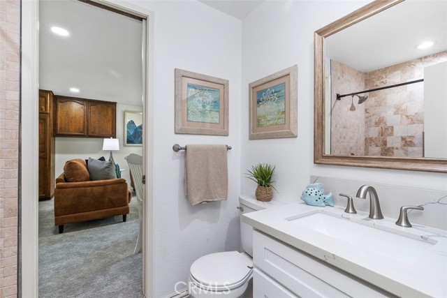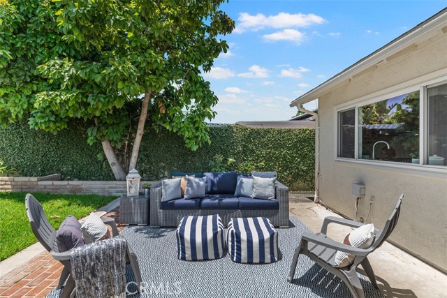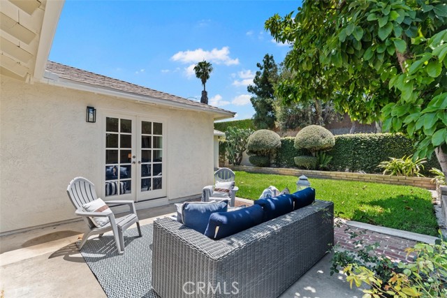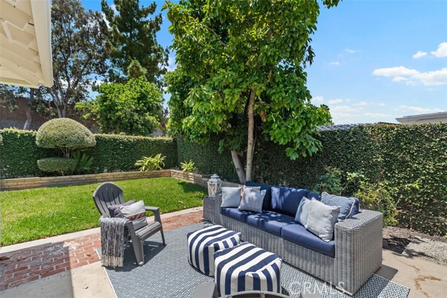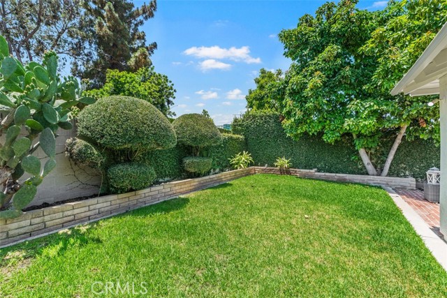3125 Yukon Avenue, Costa Mesa, CA 92626
- MLS#: OC25136518 ( Single Family Residence )
- Street Address: 3125 Yukon Avenue
- Viewed: 2
- Price: $1,499,000
- Price sqft: $657
- Waterfront: Yes
- Wateraccess: Yes
- Year Built: 1967
- Bldg sqft: 2283
- Bedrooms: 4
- Total Baths: 3
- Full Baths: 3
- Garage / Parking Spaces: 4
- Days On Market: 172
- Additional Information
- County: ORANGE
- City: Costa Mesa
- Zipcode: 92626
- Subdivision: Rancho Mesa (ranm)
- District: Newport Mesa Unified
- Elementary School: PAULAR
- Middle School: COSMES
- High School: COSMES
- Provided by: Bullock Russell RE Services
- Contact: Julie Julie

- DMCA Notice
-
DescriptionStylish, Spacious & Single Level Living in South Coast Metro Welcome to 3125 Yukon Avenue, a beautifully expanded and thoughtfully updated 4 bedroom, 3 bathroom, PLUS LARGE BONUS ROOM!! This single story home is nestled in the highly desirable Rancho Mesa community of Costa Mesa. With 2,283 sq ft of comfortable, light filled living space and a 6,000 sq ft lot, this home effortlessly blends functionality with elevated style, ideally located between the best of Southern California destinations, and just moments from South Coast Plaza and Newport Beach. Step inside and feel instantly at home in the inviting formal living room, featuring a cozy gas fireplace, recessed lighting, and large windows that flood the space with natural light. The heart of the home is the open concept kitchen, designed for gathering, updated with granite countertops, stainless steel appliances, rich wood cabinetry, and a center island perfect for family meals or entertaining friends. The kitchen opens seamlessly into the dining room which flows to the sun drenched family room with French doors that lead to your private backyard retreat, ideal for outdoor dining, entertaining, gardening, outdoor play or just weekend relaxation. The well designed floorplan includes four spacious bedrooms and three full bathrooms. The primary suite offers a serene escape with an ensuite remodeled bathroom, while two additional bedrooms share a tastefully remodeled hall bathroom. The fourth bedroom has access to its own modern style bathroom and a conveniently located adjacent extra large large bonus room, making it ideal for guests, in laws, or as a flexible home office or media space. Every detail has been carefully considered: quartz countertops and new shaker cabinetry in all bathrooms, new luxury vinyl plank flooring, plantation shutters, dual pane vinyl windows, ceiling fans, brand new carpeting in the bonus room, new paint throughout and a brand new roof for peace of mind. The attached two car garage includes laundry hookups and ample built in storage. Perfectly situated just a short stroll from Shiffer Parks lush green spaces, playgrounds, sports courts and sand volleyball court. Only minutes to the best in Southern California shopping, fine dining, and the arts at Segerstrom Center, or surf and sun at world class beaches. Welcome home to the ultimate in comfort, convenience, and California living!
Property Location and Similar Properties
Contact Patrick Adams
Schedule A Showing
Features
Accessibility Features
- None
Appliances
- Dishwasher
- Electric Oven
- Disposal
- Gas Cooktop
- Gas Water Heater
- Range Hood
- Warming Drawer
- Water Heater
- Water Line to Refrigerator
Architectural Style
- Traditional
Assessments
- None
Association Amenities
- Barbecue
- Outdoor Cooking Area
- Picnic Area
- Playground
- Dog Park
- Racquetball
- Sport Court
Association Fee
- 0.00
Commoninterest
- None
Common Walls
- No Common Walls
Construction Materials
- Brick
- Concrete
- Drywall Walls
- Frame
- Glass
- Stucco
- Wood Siding
Cooling
- None
Country
- US
Days On Market
- 22
Eating Area
- Area
- Family Kitchen
- Dining Room
- In Kitchen
Electric
- 220 Volts in Garage
- Electricity - On Property
- Standard
Elementary School
- PAULAR
Elementaryschool
- Paularino
Fencing
- Block
- Masonry
- Stucco Wall
Fireplace Features
- Living Room
Flooring
- Carpet
- Tile
- Vinyl
Foundation Details
- Slab
Garage Spaces
- 2.00
Heating
- Forced Air
High School
- COSMES
Highschool
- Costa Mesa
Interior Features
- Built-in Features
- Granite Counters
- High Ceilings
- In-Law Floorplan
- Open Floorplan
- Quartz Counters
- Recessed Lighting
- Stone Counters
Laundry Features
- Gas & Electric Dryer Hookup
- In Garage
- Washer Hookup
Levels
- One
Living Area Source
- Assessor
Lockboxtype
- Combo
Lot Features
- Back Yard
- Front Yard
- Landscaped
- Lawn
- Level with Street
- Level
- Sprinkler System
- Sprinklers In Front
- Sprinklers In Rear
- Yard
Middle School
- COSMES
Middleorjuniorschool
- Costa Mesa
Parcel Number
- 41805111
Parking Features
- Direct Garage Access
- Driveway
- Concrete
- Garage Faces Front
- Garage - Single Door
- Garage Door Opener
- Street
Patio And Porch Features
- Brick
- Concrete
- Patio
- Patio Open
- Rear Porch
- Slab
Pool Features
- None
Postalcodeplus4
- 2921
Property Type
- Single Family Residence
Property Condition
- Additions/Alterations
- Updated/Remodeled
Road Surface Type
- Paved
Roof
- Asphalt
- Composition
- Shingle
School District
- Newport Mesa Unified
Security Features
- Carbon Monoxide Detector(s)
- Smoke Detector(s)
Sewer
- Public Sewer
- Sewer Paid
Spa Features
- None
Subdivision Name Other
- Rancho Mesa (RANM)
Uncovered Spaces
- 2.00
Utilities
- Cable Available
- Electricity Connected
- Natural Gas Connected
- Phone Available
- Sewer Connected
- Water Connected
View
- None
Virtual Tour Url
- https://tour.caimagemaker.com/l/?id=182967IDX
Water Source
- Public
Window Features
- Double Pane Windows
- Plantation Shutters
- Shutters
Year Built
- 1967
Year Built Source
- Assessor
