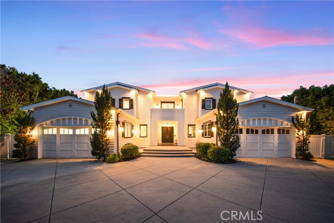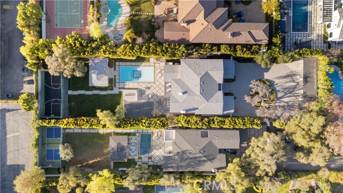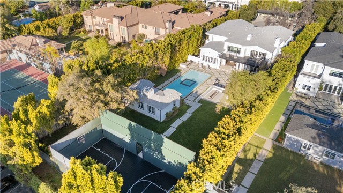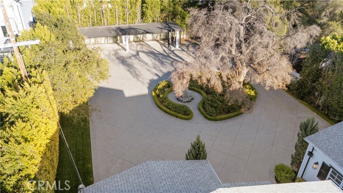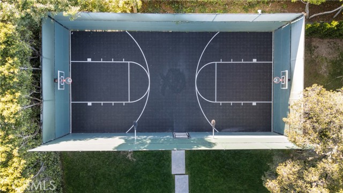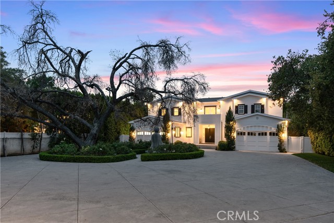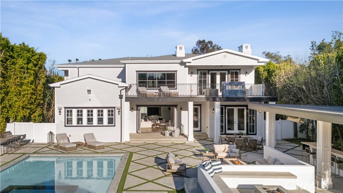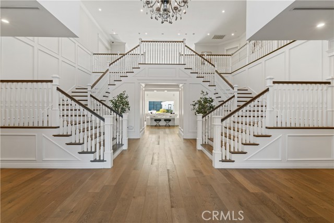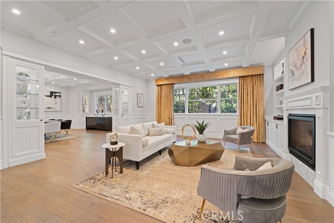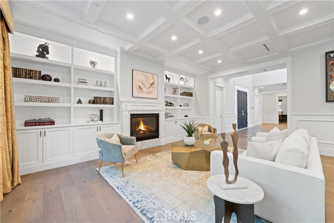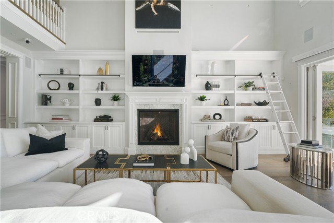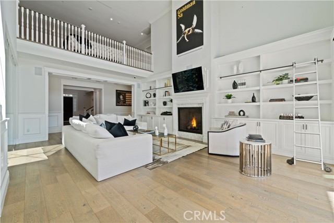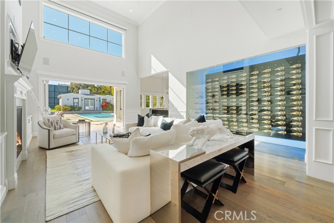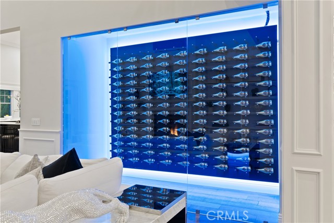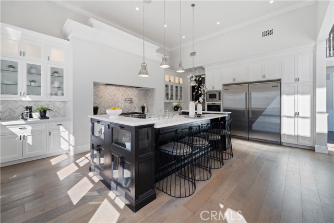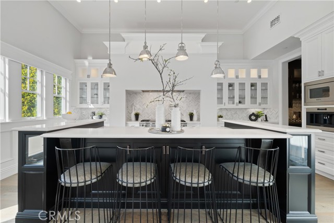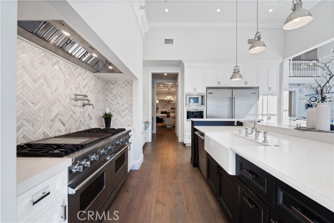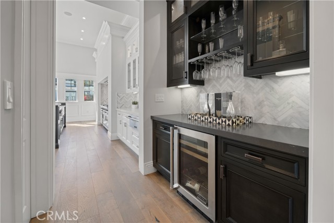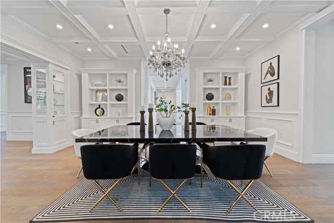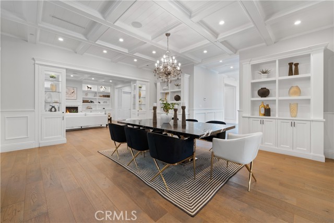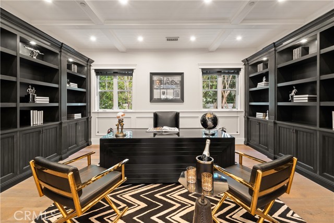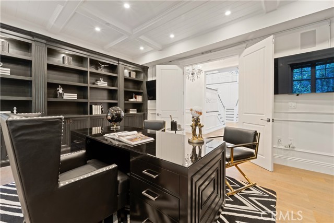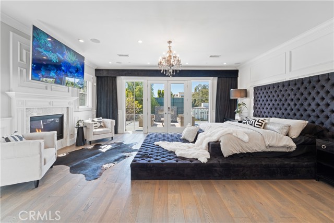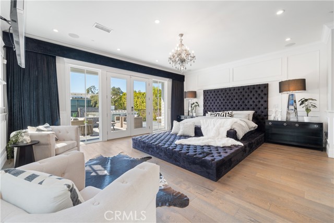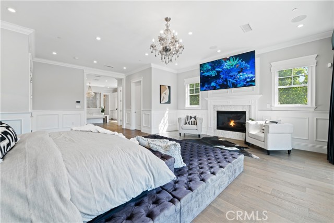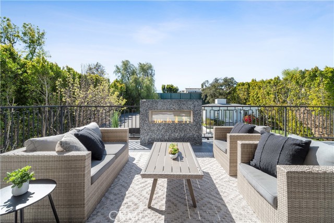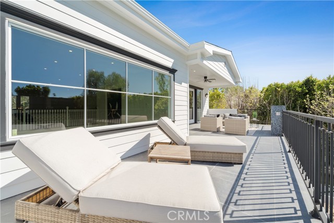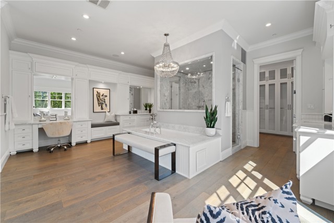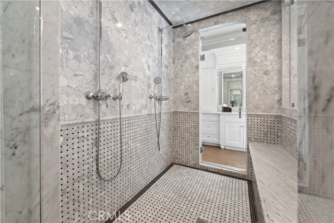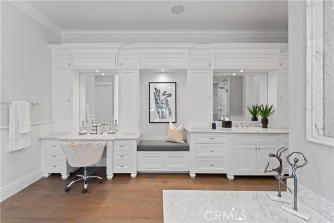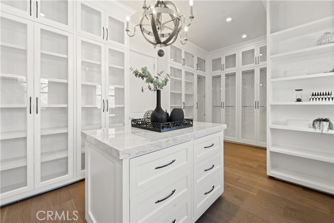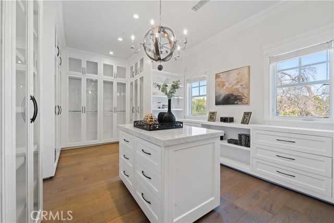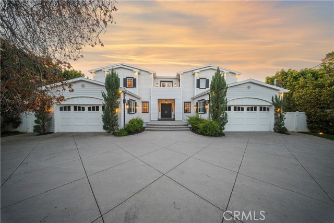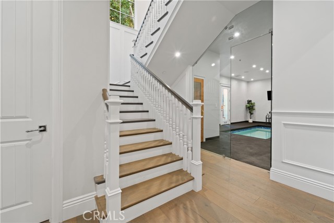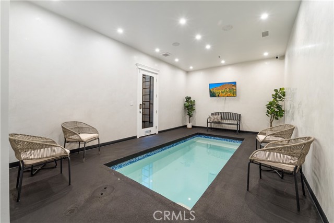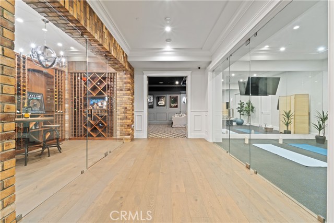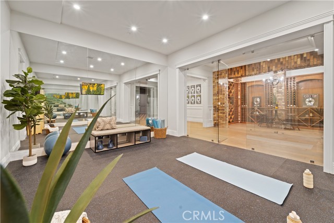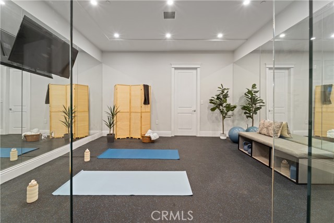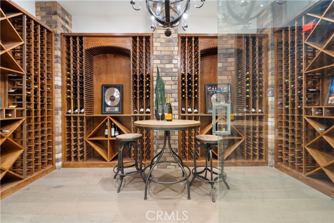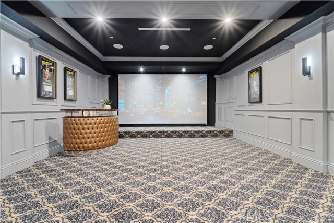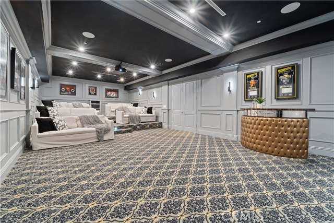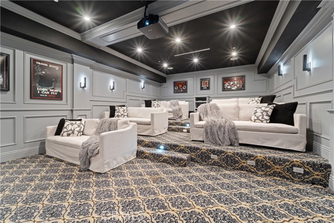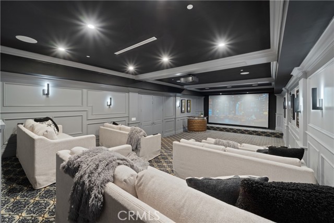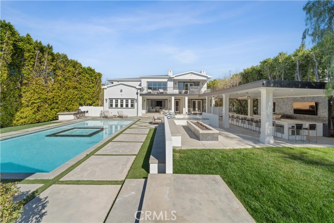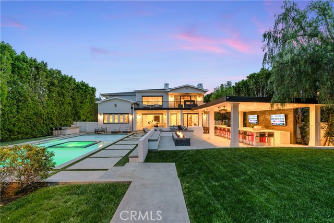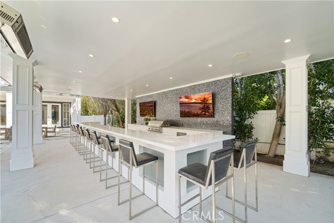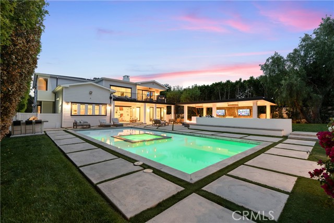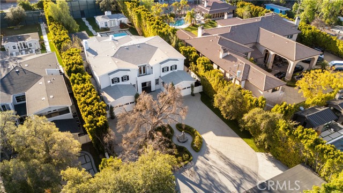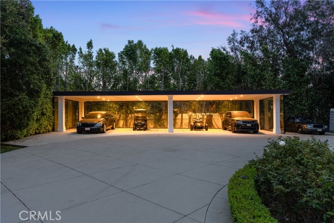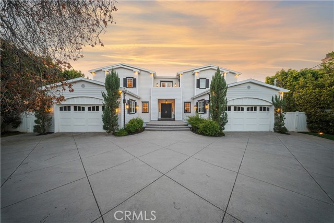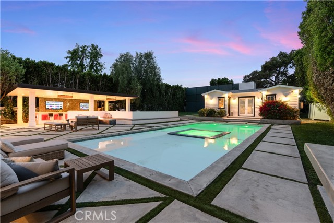17528 Jayden Lane, Encino, CA 91316
- MLS#: SR25141836 ( Single Family Residence )
- Street Address: 17528 Jayden Lane
- Viewed: 16
- Price: $10,000,000
- Price sqft: $895
- Waterfront: No
- Year Built: 2015
- Bldg sqft: 11173
- Bedrooms: 7
- Total Baths: 9
- Full Baths: 9
- Garage / Parking Spaces: 12
- Days On Market: 146
- Additional Information
- County: LOS ANGELES
- City: Encino
- Zipcode: 91316
- District: Los Angeles Unified
- Provided by: Keller Williams Realty Calabasas
- Contact: Samantha Samantha

- DMCA Notice
-
DescriptionThe crown jewel of amestoy estates meticulously maintained by its original owner, this one of a kind gated compound sits on one of the largest(just shy of an acre) and most private flag lots in amestoy estates. With detached 1 bedroom guesthouse and insane basement with indoor pool, game room, gym, wine cellar and oversize home theater. Enclosed by towering privacy hedges and outfitted with 24 hour live surveillance and 30+ airport grade cameras, this crestron smart home offers unmatched luxury, security, and sophistication. Spanning 7 bedrooms and 9 bathrooms, the estate features soaring cathedral ceilings, a nearly 1,000 sq ft primary suite with oversized balcony, and a full basement complete with an indoor swimming pool, state of the art gym, a massive game room, two temperature controlled wine cellars, and a world class movie theater with upgraded floor to ceiling screen, sound, and projection system. Designed for grand scale entertaining, the resort style backyard includes an outdoor bar with seating for 20+, two fire pits, a full size basketball court, oversized pool with baja shelf, dual built in grills, and premium outdoor sound throughout. A detached 1 bedroom guest house and parking for 50+ vehicle including a 4 car garage and 6 car covered carport "complete this extraordinary offering. Better than new construction, this estate truly checks every box ideally located just minutes from the 101 freeway, award winning schools, and top tier dining. A legacy property, perfect for the most discerning buyer.
Property Location and Similar Properties
Contact Patrick Adams
Schedule A Showing
Features
Appliances
- Built-In Range
- Double Oven
- Gas Range
Architectural Style
- Modern
- Traditional
Assessments
- None
Association Fee
- 0.00
Basement
- Finished
Carport Spaces
- 8.00
Commoninterest
- None
Common Walls
- No Common Walls
Construction Materials
- Vinyl Siding
Cooling
- Central Air
Country
- US
Days On Market
- 140
Fireplace Features
- Den
- Family Room
- Primary Retreat
Flooring
- Wood
Garage Spaces
- 4.00
Heating
- Central
Interior Features
- 2 Staircases
- Attic Fan
- Balcony
- Built-in Features
- Cathedral Ceiling(s)
- Copper Plumbing Full
- Crown Molding
- Dry Bar
- High Ceilings
- In-Law Floorplan
- Open Floorplan
- Pantry
- Recessed Lighting
Laundry Features
- Individual Room
Levels
- Three Or More
Living Area Source
- Assessor
Lockboxtype
- None
Lot Features
- Lot 6500-9999
- Flag Lot
Other Structures
- Gazebo
- Guest House Detached
- Sport Court Private
Parcel Number
- 2257003045
Parking Features
- Detached Carport
- Circular Driveway
- Direct Garage Access
- Paved
- Guarded
- Oversized
Pool Features
- Private
- Heated
- In Ground
Property Type
- Single Family Residence
School District
- Los Angeles Unified
Sewer
- Public Sewer
Spa Features
- In Ground
View
- Valley
Views
- 16
Water Source
- Public
Window Features
- Bay Window(s)
- Drapes
- Skylight(s)
Year Built
- 2015
Year Built Source
- Public Records
