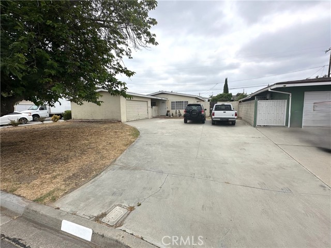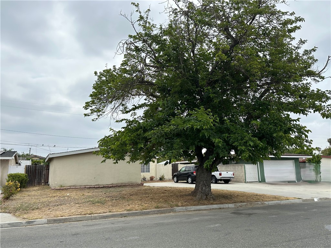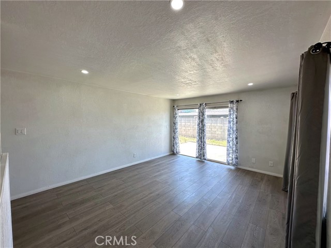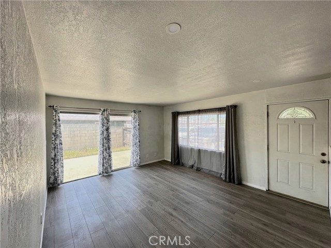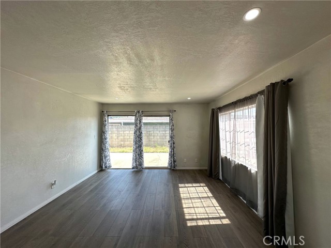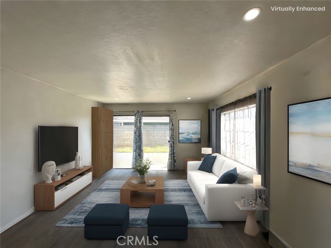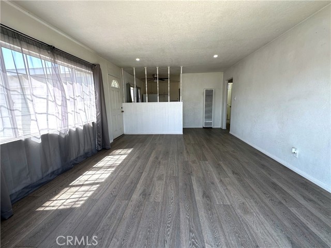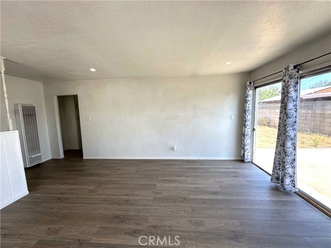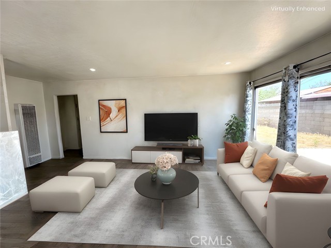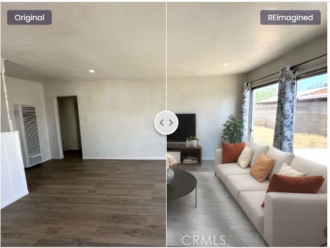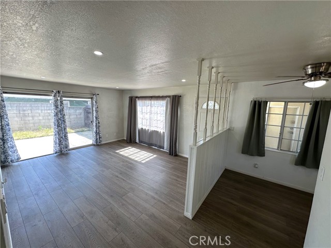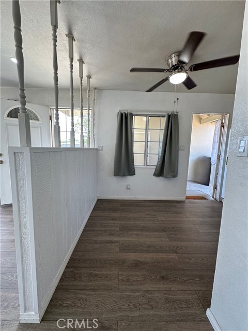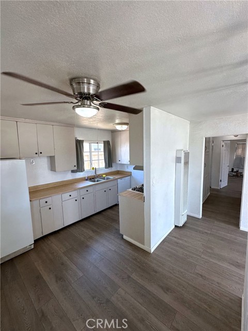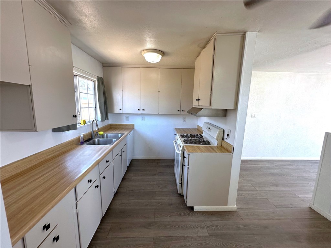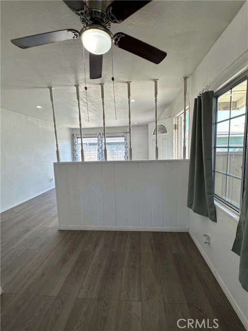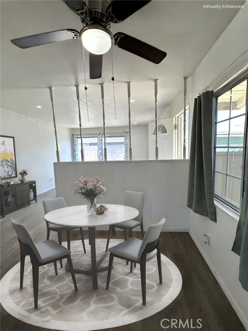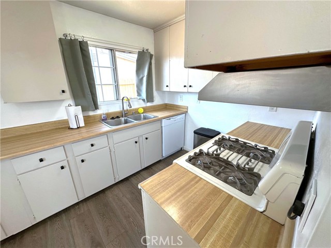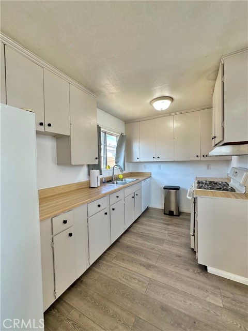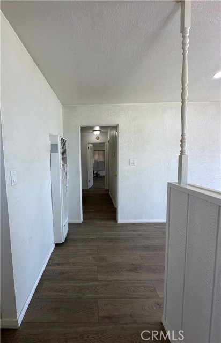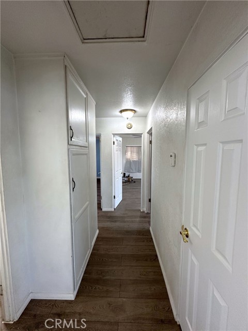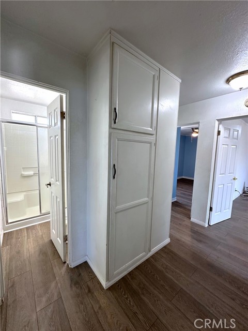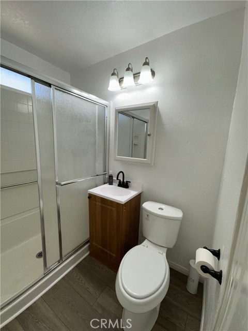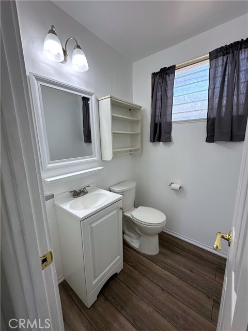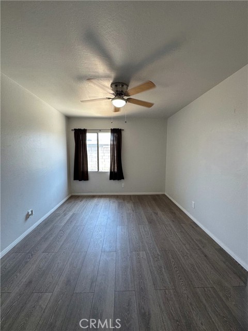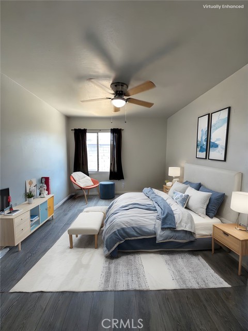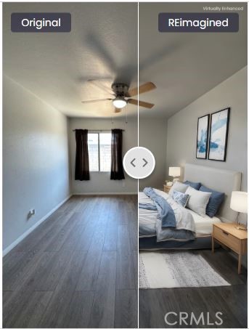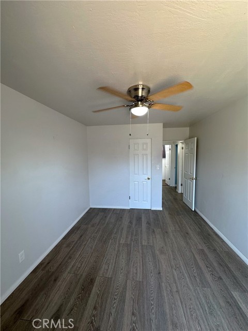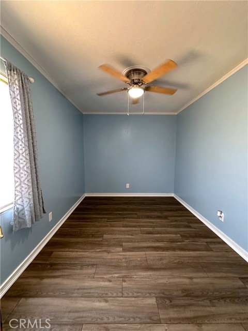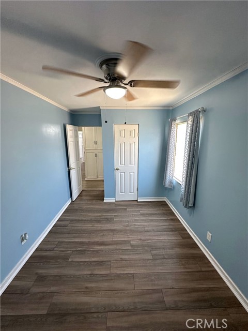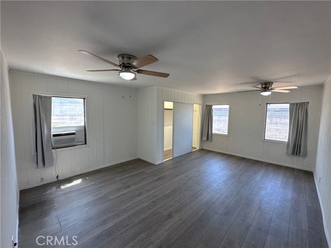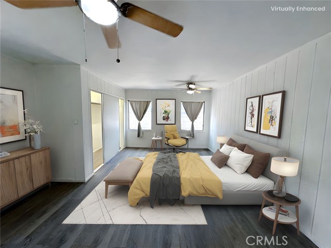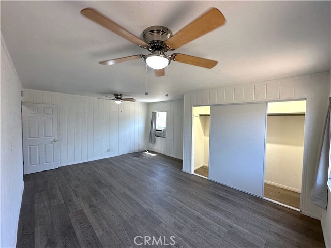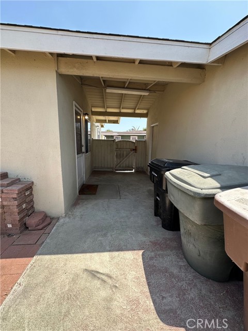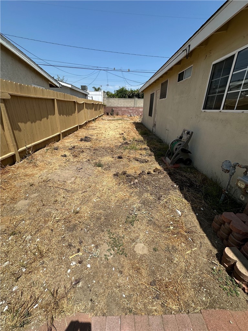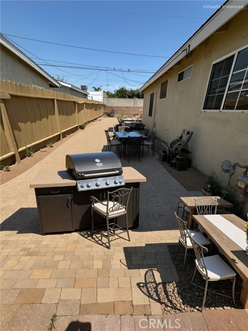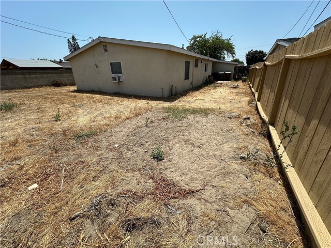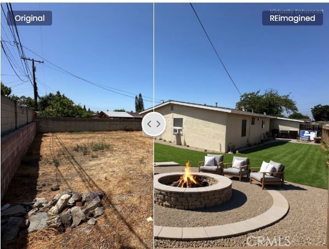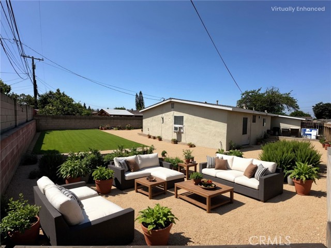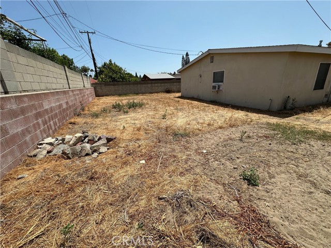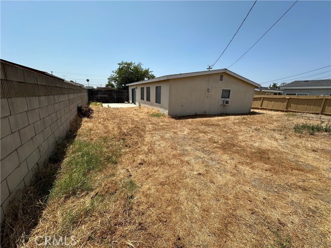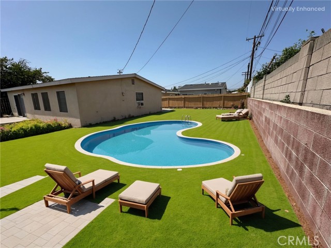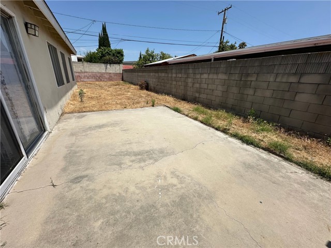820 Kenmore Street, Anaheim, CA 92804
- MLS#: SW25142220 ( Single Family Residence )
- Street Address: 820 Kenmore Street
- Viewed: 4
- Price: $834,500
- Price sqft: $729
- Waterfront: No
- Year Built: 1955
- Bldg sqft: 1145
- Bedrooms: 3
- Total Baths: 2
- Full Baths: 1
- 1/2 Baths: 1
- Garage / Parking Spaces: 7
- Days On Market: 23
- Additional Information
- County: ORANGE
- City: Anaheim
- Zipcode: 92804
- Subdivision: Anaheim Gardens (angr)
- District: Anaheim Union High
- Elementary School: MAXWEL
- Middle School: DALE
- High School: MAGNOL
- Provided by: Realty ONE Group Southwest
- Contact: Helen Helen

- DMCA Notice
-
DescriptionLocation is everything! Whether you're looking for an investment for highly desired access to extremely popular destinations OR a cozy neighborhood for your family with local schools, parks, and shopping all within walking distance...this is the property for you! This home is MOVE IN Ready! New flooring, recessed lighting, new dishwasher, new gas stove/oven, water heater recently replaced, bathrooms updated, all new interior doors! The Refrigerator and Washer & Dryer are Included! Large lot front & back is a blank canvas for your desires! Tree in front provides great shade and is managed by the city! 2 car garage with extra large driveway for additional cars or Recreational Vehicles. Local Flavors of Knott's Berry Farm & Disneyland less than 4 miles away, Venues for Sports, Popular Shows, Convention Events are anywhere from 3 10 miles away, Beach access less than 15 miles, and Easy access to major freeways. *Some Photos show Interior & Landscape Design examples & are *VIRTUALLY STAGED. Agent & Seller do not guarantee the accuracy of information including but not limited to zoning, permitted or unpermitted spaces, or condition of property. Buyer is advised to conduct their due diligence to satisfy.
Property Location and Similar Properties
Contact Patrick Adams
Schedule A Showing
Features
Appliances
- Dishwasher
- Free-Standing Range
- Gas Range
- Gas Cooktop
- Range Hood
- Refrigerator
- Self Cleaning Oven
- Vented Exhaust Fan
- Water Heater
Architectural Style
- Traditional
Assessments
- Unknown
Association Fee
- 0.00
Commoninterest
- None
Common Walls
- No Common Walls
Construction Materials
- Drywall Walls
Cooling
- Electric
- Wall/Window Unit(s)
Country
- US
Days On Market
- 20
Direction Faces
- West
Eating Area
- Area
- Breakfast Nook
- In Kitchen
Electric
- 220 Volts in Garage
Elementary School
- MAXWEL
Elementaryschool
- Maxwell
Entry Location
- Front
Exclusions
- Ring Security Door System
Fencing
- Block
- Wood
Fireplace Features
- None
Foundation Details
- Slab
Garage Spaces
- 2.00
Heating
- Wall Furnace
High School
- MAGNOL
Highschool
- Magnolia
Inclusions
- Washer
- Dryer
- Refrigerator
Interior Features
- Ceiling Fan(s)
- Recessed Lighting
Laundry Features
- Dryer Included
- Gas & Electric Dryer Hookup
- Gas Dryer Hookup
- In Garage
- Washer Included
Levels
- One
Living Area Source
- Assessor
Lockboxtype
- Supra
Lot Features
- Back Yard
- No Landscaping
- Sprinklers None
- Treed Lot
- Yard
Middle School
- DALE
Middleorjuniorschool
- Dale
Parcel Number
- 12620605
Parking Features
- Driveway
- Concrete
- Driveway Level
- Driveway Up Slope From Street
- Garage
- Garage Faces Side
- Garage - Two Door
- RV Access/Parking
- RV Potential
Patio And Porch Features
- Concrete
- Covered
- Patio Open
- Slab
Pool Features
- None
Postalcodeplus4
- 4016
Property Type
- Single Family Residence
Property Condition
- Turnkey
- Updated/Remodeled
Road Frontage Type
- City Street
- Highway
Road Surface Type
- Paved
Roof
- Common Roof
- Shingle
School District
- Anaheim Union High
Security Features
- Carbon Monoxide Detector(s)
- Smoke Detector(s)
Sewer
- Public Sewer
Spa Features
- None
Subdivision Name Other
- Anaheim Gardens (ANGR)
Uncovered Spaces
- 5.00
Utilities
- Electricity Connected
- Natural Gas Connected
- Water Connected
View
- Neighborhood
Water Source
- Public
Window Features
- Double Pane Windows
- Drapes
- Insulated Windows
- Jalousies/Louvered
Year Built
- 1955
Year Built Source
- Public Records
