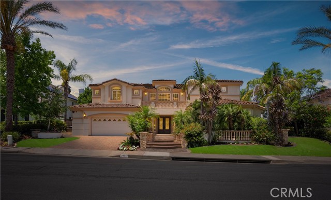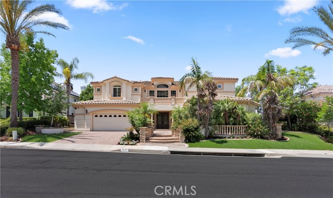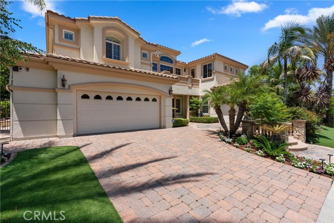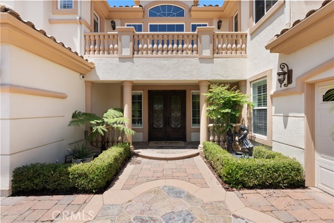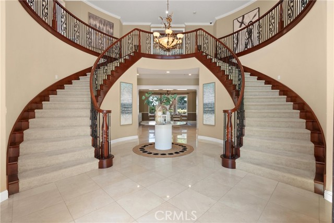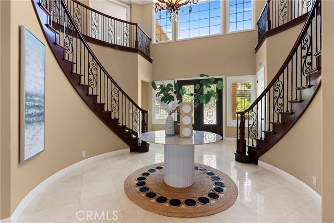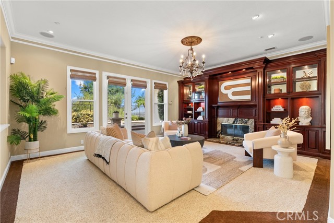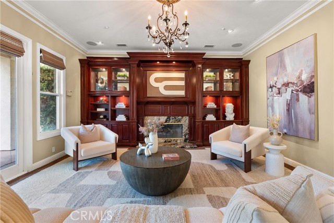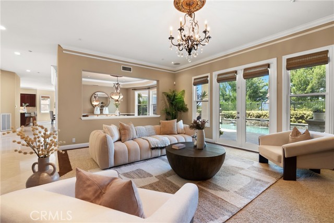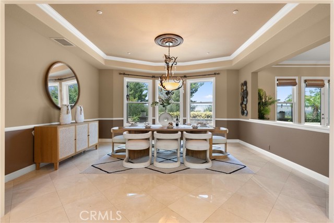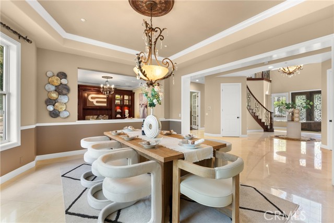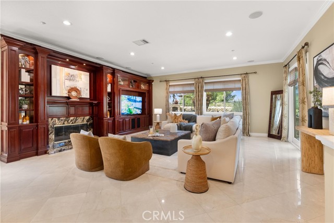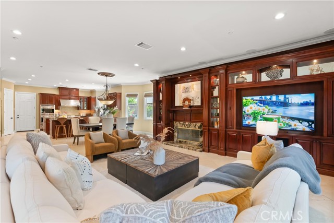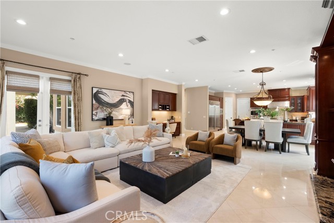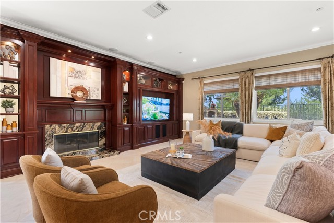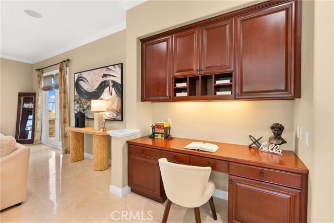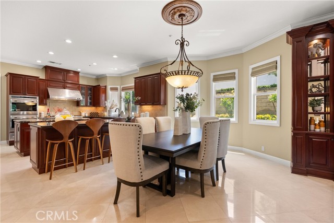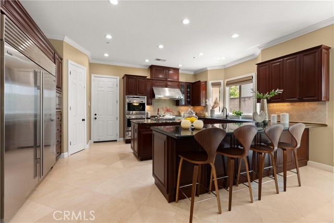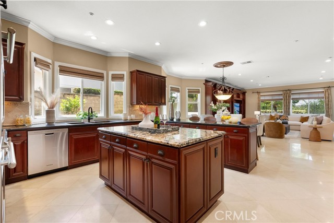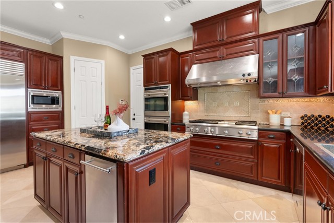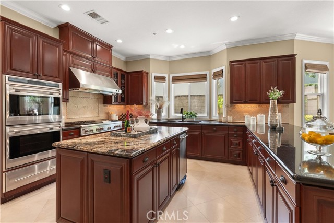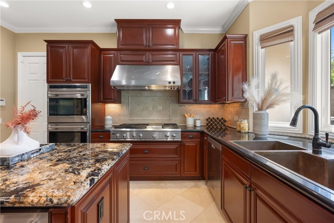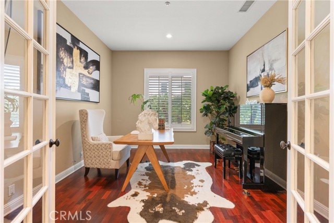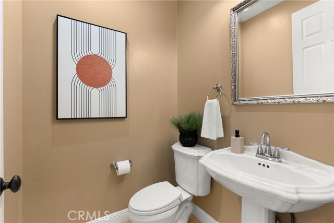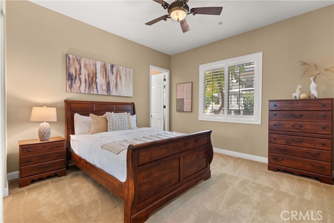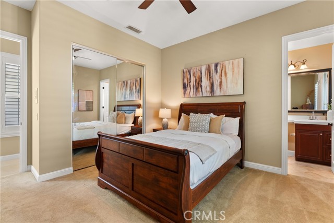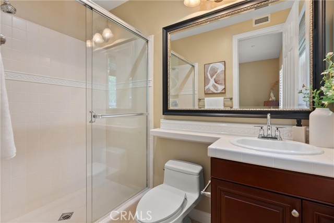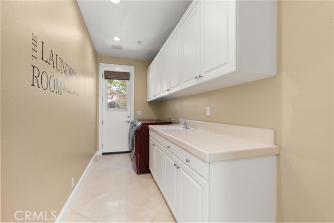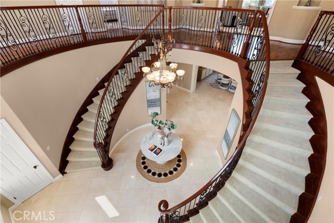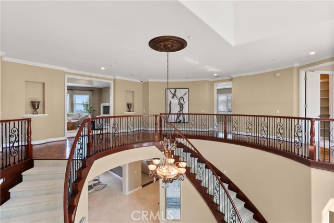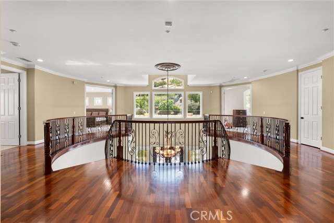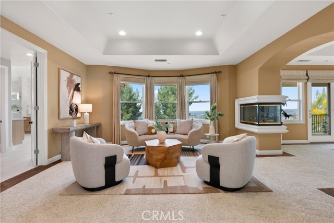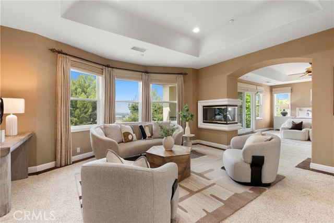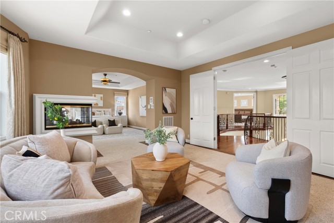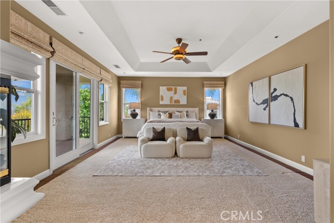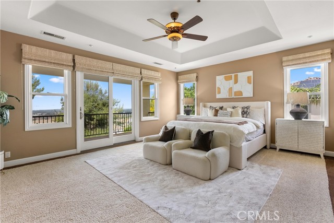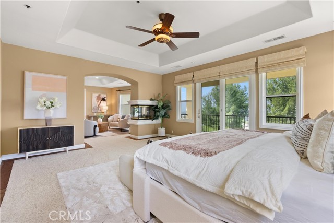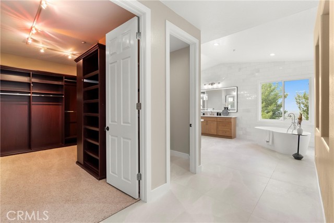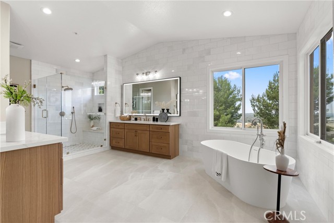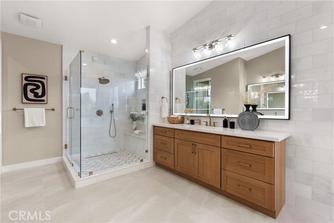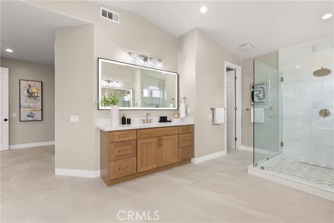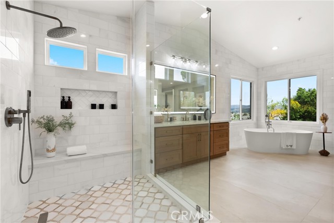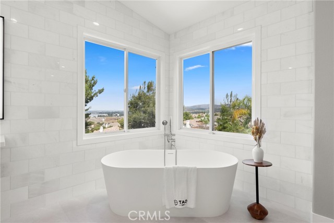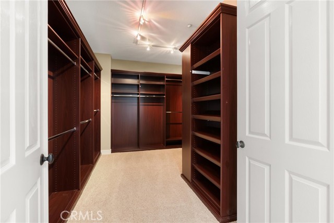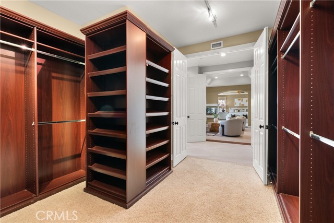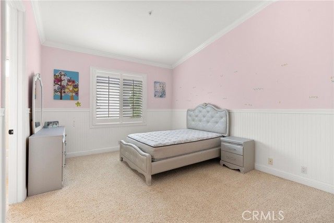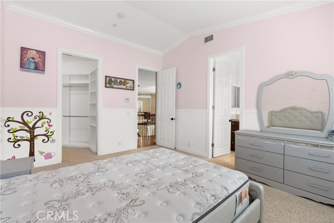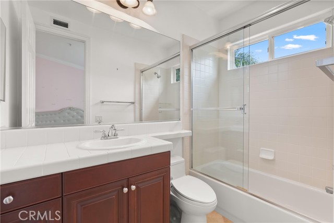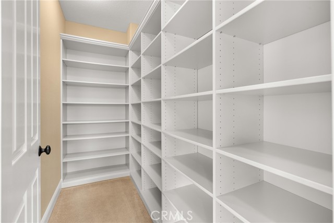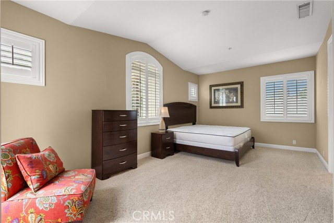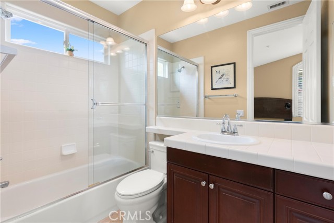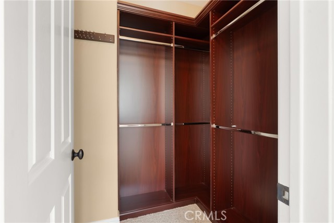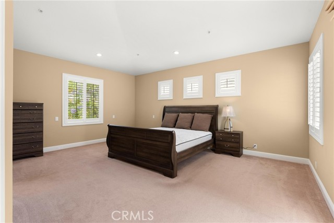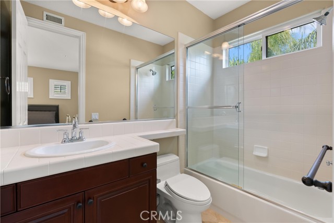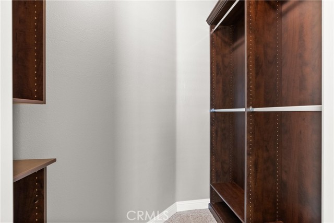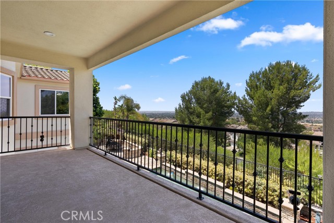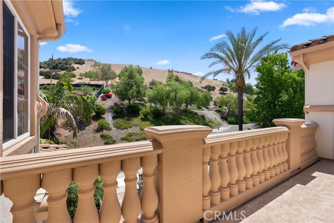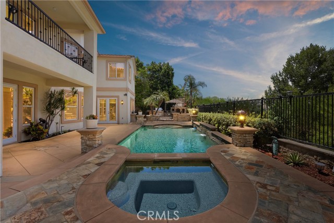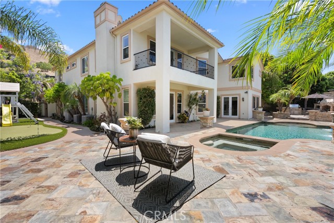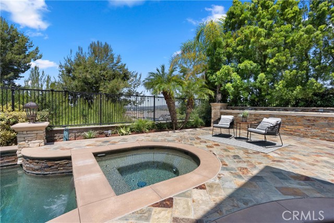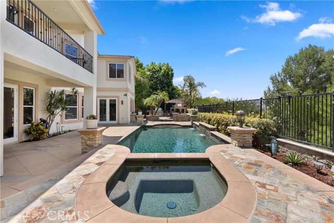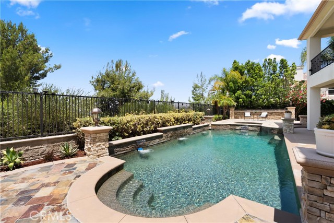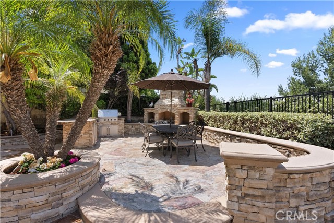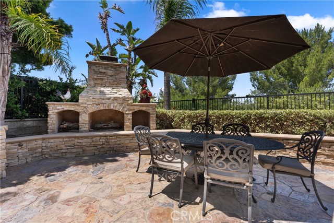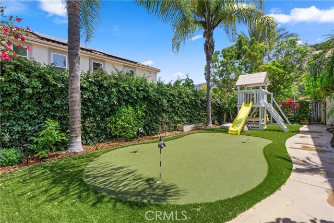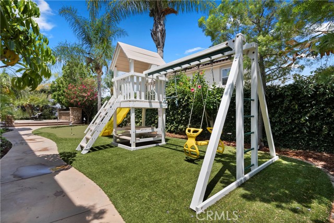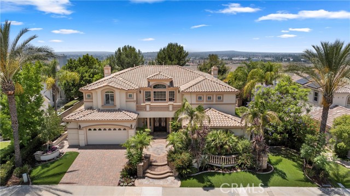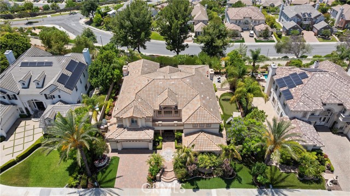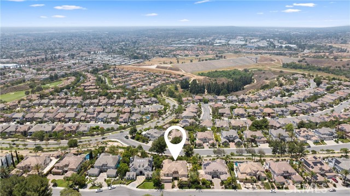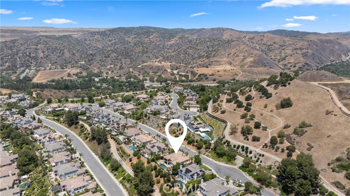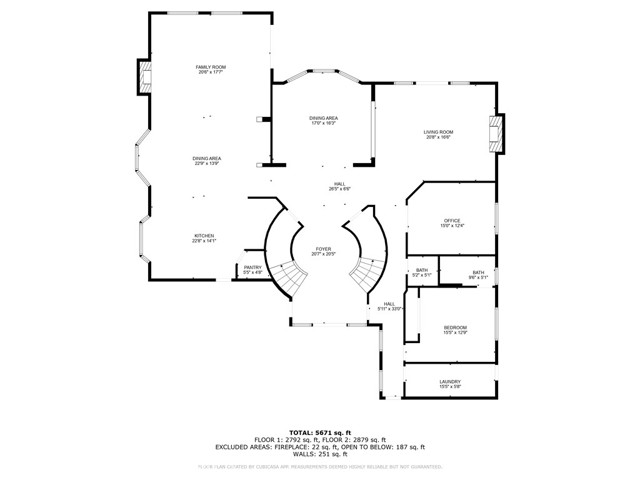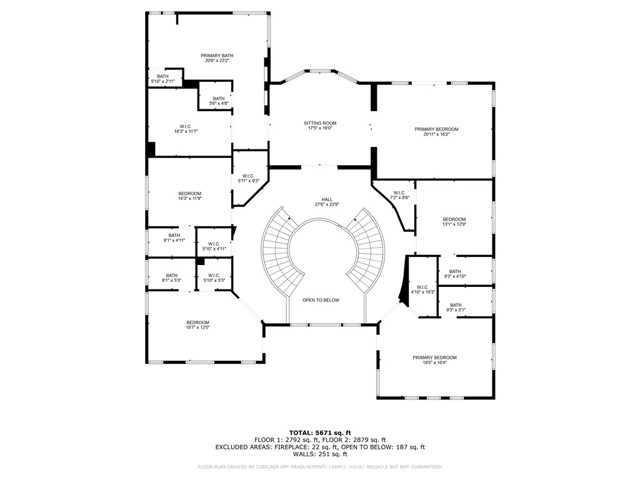3333 Gardenia Lane, Yorba Linda, CA 92886
- MLS#: TR25140137 ( Single Family Residence )
- Street Address: 3333 Gardenia Lane
- Viewed: 4
- Price: $3,699,000
- Price sqft: $621
- Waterfront: Yes
- Wateraccess: Yes
- Year Built: 2002
- Bldg sqft: 5952
- Bedrooms: 6
- Total Baths: 7
- Full Baths: 6
- 1/2 Baths: 1
- Garage / Parking Spaces: 3
- Days On Market: 46
- Additional Information
- County: ORANGE
- City: Yorba Linda
- Zipcode: 92886
- District: Placentia Yorba Linda Unified
- Elementary School: LAKEVI
- Middle School: YORLIN
- High School: ELDOR
- Provided by: 168 Realty Inc.
- Contact: Simon Simon

- DMCA Notice
-
DescriptionLuxury Executive Estate by Toll Brothers, located on the hilltop of the Yorba Linda. Largest plan in all of Vista Del Verde. It features 6 bedrooms, 6.5 bathrooms, plus a home office or den, 3 car garage. The terraced flagstone entry leads to a dramatic foyer with grand dual staircase that accents the dynamic two story ceilings creating an impressive foyer and a truly elegant first impression. This Open Floor Concept, you will find Dining Room with full of nature lighting, An Elegant Living Room With a fireplace, A large gourmet kitchen features Top of the line stainless steel appliances, walk in pantry, large center island and breakfast bar opens to a spacious family room that features custom built entertainment center, fireplace, perfect for entertainment and family gathering. There is one bedroom downstairs with a full bathroom perfect for guests. Plenty of upgrades throughout the house include marble flooring, crown moldings, led recessed lights, custom window treatments and luxurious chandeliers. Moving to the upstairs, you will find a super large primary suite offering an elegant retreat, featuring plush carpet flooring, spacious walk in closet with customized shelves and cabinets and brand new master bathroom with separate dual sink, soaking tub, spacious walk in marble shower. It also has a private balcony to enjoy the panoramic city views and Disneyland Fireworks. Down the hall, you will find 4 ensuite bedrooms with own bathroom and walk in closet. Outdoors, you will find an entertainer's paradise. Showcasing a beautiful custom stone fireplace, the slate terraced patio features an outdoor bar complete with built in barbecue, 2 gas burners, and refrigerator, sparkling saltwater pool, spa, Golf Putting green, kids playground and brand new landscape lighting. Great location, close to markets and shopping centers, easy access to freeways. The home was kept in immaculate condition. Don't miss this opportunity to live in this truly exceptional Home!
Property Location and Similar Properties
Contact Patrick Adams
Schedule A Showing
Features
Accessibility Features
- None
Appliances
- 6 Burner Stove
- Dishwasher
- Double Oven
- Disposal
- Gas Cooktop
- Gas Water Heater
- Microwave
- Refrigerator
- Tankless Water Heater
- Trash Compactor
Assessments
- Special Assessments
Association Fee
- 0.00
Builder Name
- Toll Brothers
Commoninterest
- None
Common Walls
- No Common Walls
Construction Materials
- Concrete
- Drywall Walls
- Flagstone
- Stucco
Cooling
- Central Air
- Electric
Country
- US
Days On Market
- 13
Direction Faces
- East
Eating Area
- Breakfast Counter / Bar
- Breakfast Nook
- Dining Room
- In Kitchen
Electric
- Electricity - On Property
- Standard
Elementary School
- LAKEVI
Elementaryschool
- Lakeview
Entry Location
- Ground
Exclusions
- Washer
- Dryer
Fencing
- Good Condition
- Masonry
Fireplace Features
- Family Room
- Living Room
- Primary Retreat
- Outside
Flooring
- Carpet
- Stone
- Wood
Foundation Details
- Slab
Garage Spaces
- 3.00
Heating
- Central
- Fireplace(s)
- Forced Air
- Natural Gas
High School
- ELDOR
Highschool
- El Dorado
Interior Features
- 2 Staircases
- Balcony
- Cathedral Ceiling(s)
- Ceiling Fan(s)
- Crown Molding
- Granite Counters
- Intercom
- Pantry
- Recessed Lighting
- Two Story Ceilings
Laundry Features
- Gas Dryer Hookup
- Individual Room
- Washer Hookup
Levels
- Two
Living Area Source
- Assessor
Lockboxtype
- Supra
Lockboxversion
- Supra
Lot Features
- Landscaped
- Sprinkler System
- Sprinklers In Front
- Sprinklers In Rear
- Sprinklers Timer
- Walkstreet
Middle School
- YORLIN
Middleorjuniorschool
- Yorba Linda
Parcel Number
- 32229111
Parking Features
- Driveway
- Paved
- Garage
- Garage Faces Front
Patio And Porch Features
- Concrete
- Covered
- Stone
- Terrace
Pool Features
- Private
- Heated
- Gas Heat
- In Ground
Postalcodeplus4
- 1887
Property Type
- Single Family Residence
Property Condition
- Repairs Major
- Turnkey
- Updated/Remodeled
Road Frontage Type
- City Street
- Private Road
Road Surface Type
- Paved
Roof
- Concrete
- Tile
School District
- Placentia-Yorba Linda Unified
Security Features
- Carbon Monoxide Detector(s)
- Fire Sprinkler System
- Security System
- Smoke Detector(s)
Sewer
- Public Sewer
Spa Features
- Private
- Heated
- In Ground
Utilities
- Cable Connected
- Electricity Connected
- Natural Gas Connected
- Water Connected
View
- Catalina
- City Lights
- Mountain(s)
- Panoramic
Virtual Tour Url
- https://my.matterport.com/show/?m=xhPCXHmoAUm
Water Source
- Public
Window Features
- Custom Covering
- Double Pane Windows
- Shutters
Year Built
- 2002
Year Built Source
- Assessor
