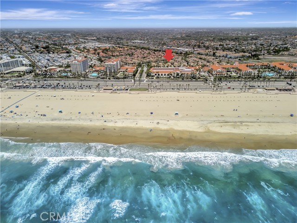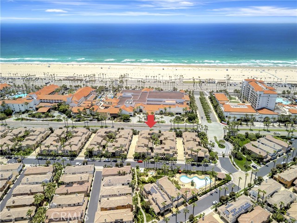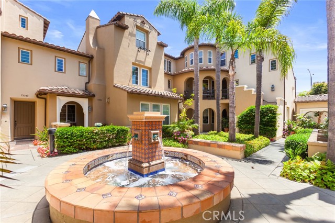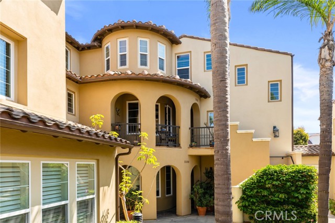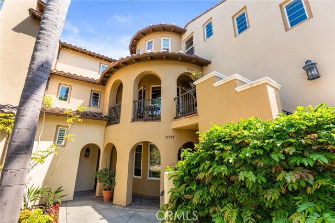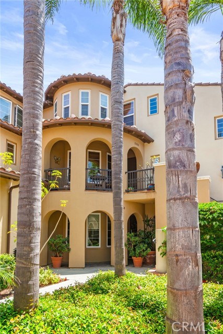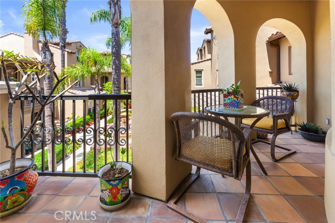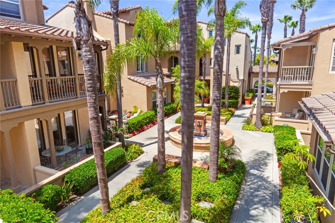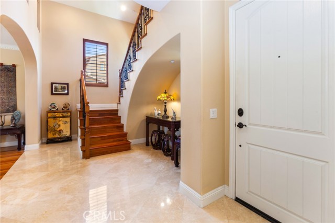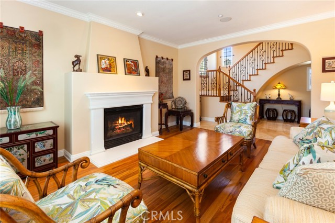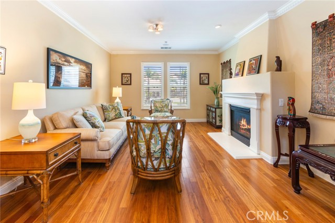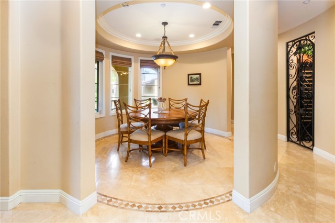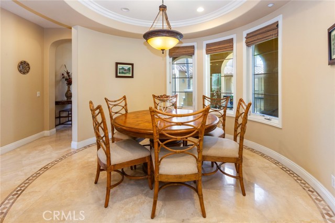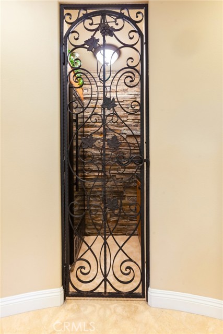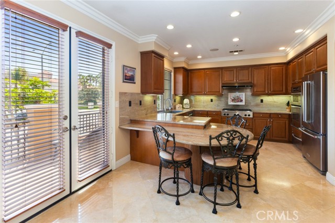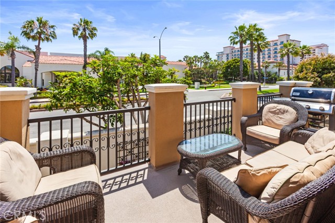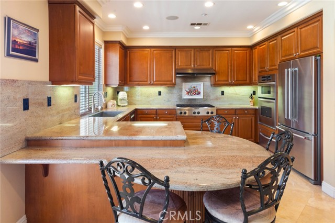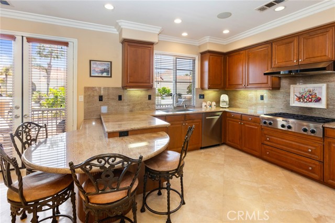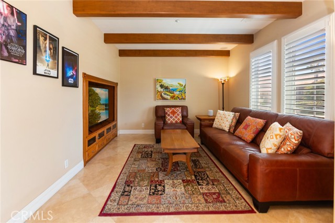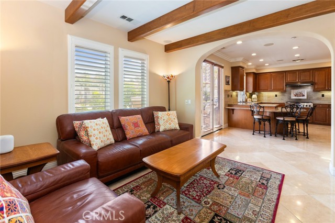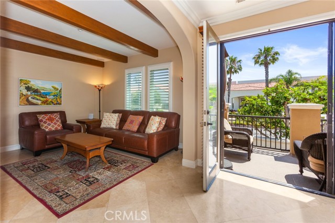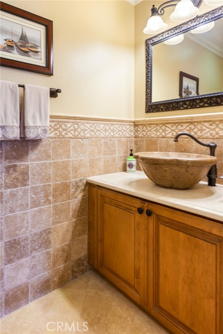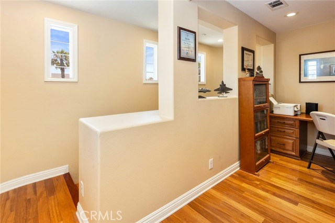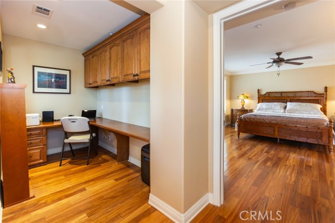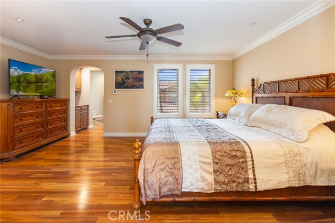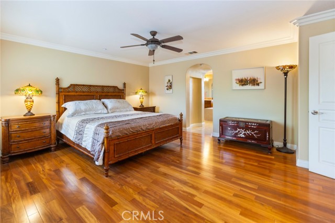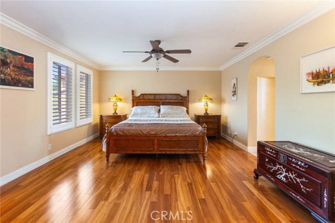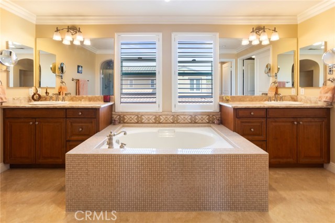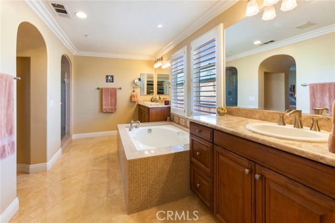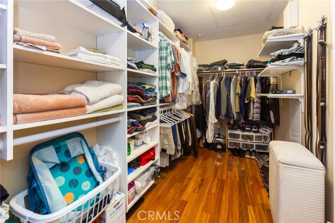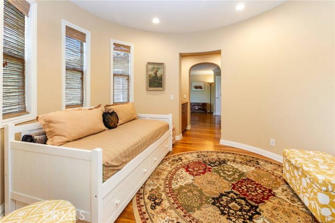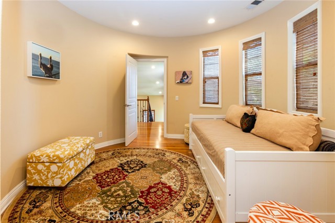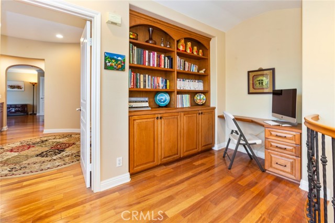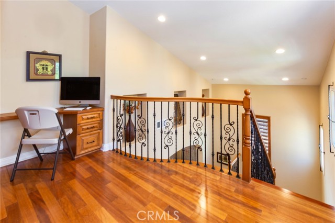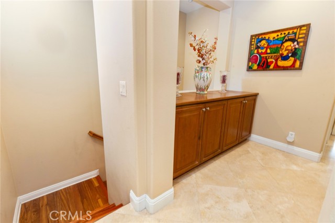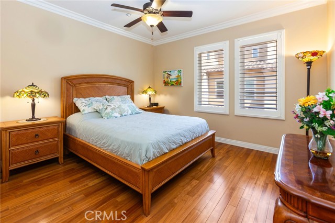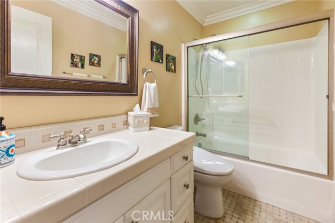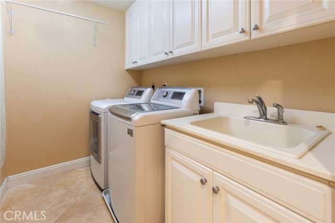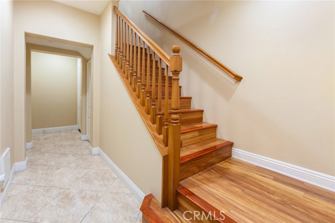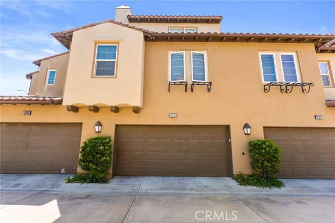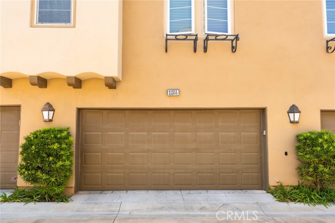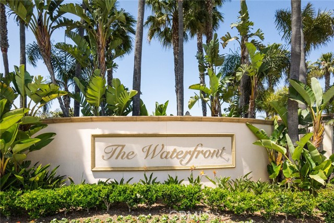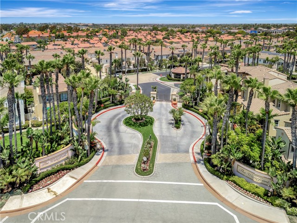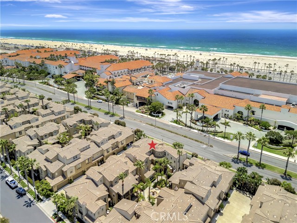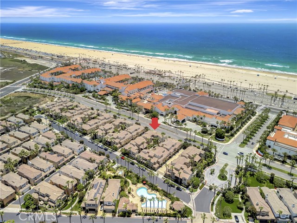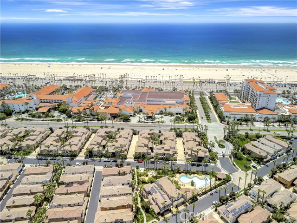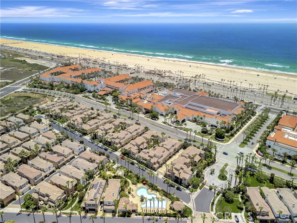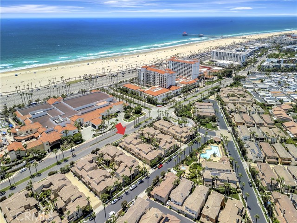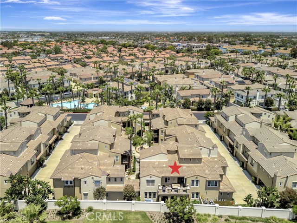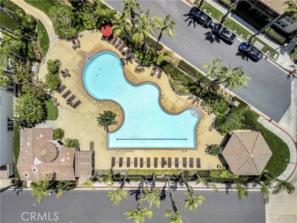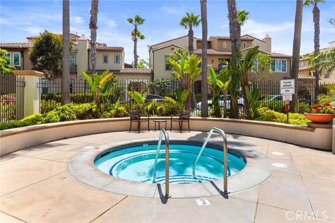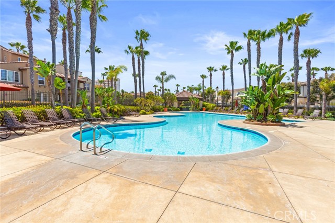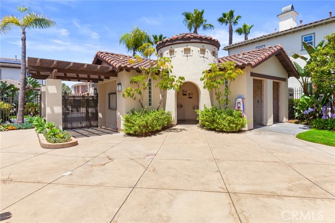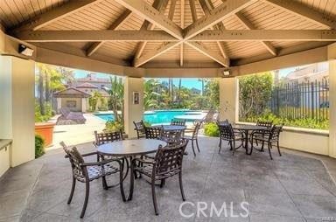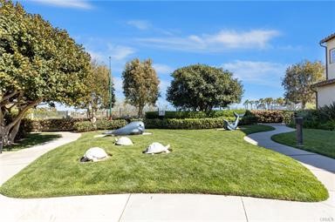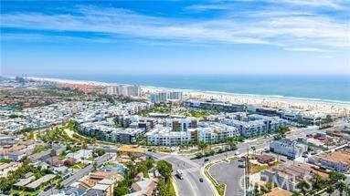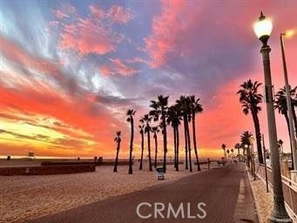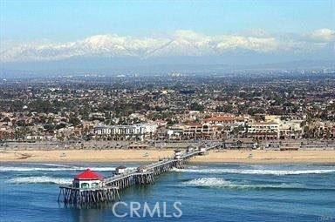21355 Cieza Circle, Huntington Beach, CA 92648
- MLS#: OC25139684 ( Condominium )
- Street Address: 21355 Cieza Circle
- Viewed: 7
- Price: $2,149,000
- Price sqft: $807
- Waterfront: No
- Year Built: 2005
- Bldg sqft: 2664
- Bedrooms: 2
- Total Baths: 3
- Full Baths: 2
- 1/2 Baths: 1
- Garage / Parking Spaces: 2
- Days On Market: 146
- Additional Information
- County: ORANGE
- City: Huntington Beach
- Zipcode: 92648
- Subdivision: Sea Cove At The Waterfront (sc
- Building: Sea Cove At The Waterfront (scvw)
- District: Huntington Beach Union High
- Elementary School: PETERS
- Middle School: DWYER
- High School: HUNBEA
- Provided by: First Team Real Estate
- Contact: Sandi Sandi

- DMCA Notice
-
DescriptionThis Former Model is one of the most exceptional "Sea Cove at The Waterfront" residence to ever hit the market, offering a rare combination of spectacular location, stunning design & unparalleled custom upgradesdirectly across from the Hyatt & Hilton resorts and steps to the beach. This is the epitome of luxurious resort style living in the highly sought after Plan 5the largest Sea Cove model in this exclusive gated community, boasting 2,664 SF throughout 3 sun drenched levels of open concept living space with exquisite architectural detailing designed to impress, including volume ceilings, arched passages & dcor niches. It features gorgeous teak hardwood & travertine flooring, extensive crown molding, dual pane windows, plantation shutters, French doors, recessed lighting, ceiling fans, designer fixtures, 2 dramatic teak staircases w/custom wrought iron railings, raised panel doors, custom window & door casements, high baseboards, and fine finish built ins: a media center & 2 beautifully designed office spaces with desks, cabinetry & library shelving that further elevate the elegant interior. The welcoming front balcony overlooking a peaceful courtyard & front door opens to a grand foyer, an elegant formal living room w/fireplace, and an inviting family room w/open beam ceiling that flows into the chefs dream kitchen, complete w/soft close cabinetry, granite counters, wrap around breakfast bar, farmhouse sink, & top of the line stainless appliances (Wolf 6 burner gas cooktop, vent/hood, microwave, oven, new dishwasher, new oversized refrigerator/freezer, plus a walk in pantry. Entertain in style in the awe inspiring rotunda formal dining room w/coffered ceiling, travertine inlay flooring, and an adjacent wine grotto w/stacked stone walls, buffet counter, wrought iron door & 182 bottle wine fridge. The luxurious primary suite is a romantic retreat with teak floors, organized walk in closet, and spa inspired bath w/dual marble vanities, soaking tub, mosaic tile accents & separate shower, plus a large adjoining retreat ideal for a 3rd bedroom, office or gym. Additional highlights include new dual zone A/C, whole home & balcony surround sound, upper level laundry room w/sink, loft sitting area w/built ins & attached garage w/epoxy flooring & storage. Enjoy effortless access to the communitys resort style tropical pool, spa & BBQ area, all just a short stroll to Pacific City, Downtown HB, & the Pier, this extraordinary home is truly a coastal masterpiece.
Property Location and Similar Properties
Contact Patrick Adams
Schedule A Showing
Features
Accessibility Features
- Doors - Swing In
Appliances
- 6 Burner Stove
- Built-In Range
- Dishwasher
- Disposal
- Gas Oven
- Gas Cooktop
- Gas Water Heater
- Microwave
- Range Hood
- Refrigerator
- Water Heater Central
- Water Purifier
Assessments
- Unknown
Association Amenities
- Pool
- Spa/Hot Tub
- Barbecue
- Outdoor Cooking Area
- Maintenance Grounds
- Management
- Security
- Controlled Access
Association Fee
- 540.00
Association Fee Frequency
- Monthly
Builder Model
- Plan 5
Builder Name
- William Lyon Homes
Commoninterest
- Planned Development
Common Walls
- 1 Common Wall
- End Unit
- No One Above
Construction Materials
- Stucco
Cooling
- Central Air
Country
- US
Days On Market
- 113
Door Features
- French Doors
- Panel Doors
Eating Area
- Breakfast Counter / Bar
- Dining Room
Elementary School
- PETERS
Elementaryschool
- Peterson
Fireplace Features
- Living Room
Flooring
- See Remarks
- Stone
- Wood
Foundation Details
- Slab
Garage Spaces
- 2.00
Heating
- Central
High School
- HUNBEA
Highschool
- Huntington Beach
Interior Features
- 2 Staircases
- Beamed Ceilings
- Built-in Features
- Ceiling Fan(s)
- Coffered Ceiling(s)
- Crown Molding
- Granite Counters
- Open Floorplan
- Pantry
- Recessed Lighting
- Stone Counters
Laundry Features
- Gas Dryer Hookup
- Individual Room
- Inside
- See Remarks
- Washer Hookup
Levels
- Three Or More
Living Area Source
- Assessor
Lockboxtype
- None
- See Remarks
Lot Features
- 0-1 Unit/Acre
- Level with Street
Middle School
- DWYER
Middleorjuniorschool
- Dwyer
Parcel Number
- 93719524
Parking Features
- Direct Garage Access
- Garage
- Garage Faces Rear
- Garage - Single Door
- Garage Door Opener
Patio And Porch Features
- See Remarks
Pool Features
- Association
- Community
- In Ground
Postalcodeplus4
- 5397
Property Type
- Condominium
Property Condition
- Turnkey
- Updated/Remodeled
Road Surface Type
- Paved
Roof
- Common Roof
- Tile
School District
- Huntington Beach Union High
Security Features
- Card/Code Access
- Fire Sprinkler System
- Gated Community
Sewer
- Public Sewer
Spa Features
- Association
- Community
Subdivision Name Other
- Sea Cove at The Waterfront (SCVW)
Utilities
- Cable Connected
- Electricity Connected
- Natural Gas Connected
- Sewer Connected
- Water Connected
View
- Courtyard
- Neighborhood
- See Remarks
Virtual Tour Url
- https://drive.google.com/file/d/1vjpTKgdaaFeo2lYBgypW5vi2hvBcwL46/view?usp=share_link
Waterfront Features
- Across the Road from Lake/Ocean
- Beach Access
Water Source
- Public
Window Features
- Blinds
- Casement Windows
- Double Pane Windows
- Plantation Shutters
- Screens
Year Built
- 2005
Year Built Source
- Builder
