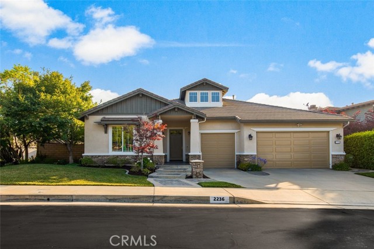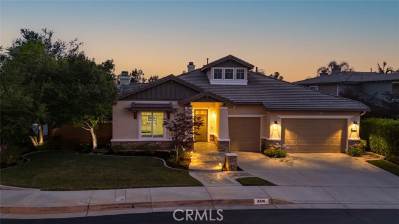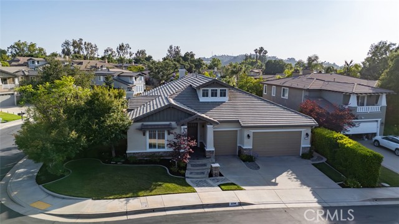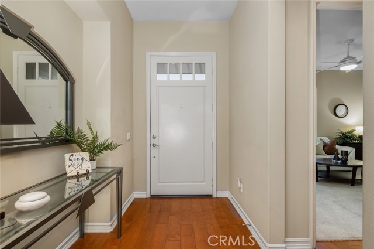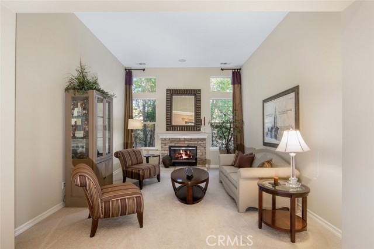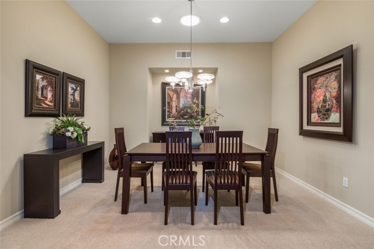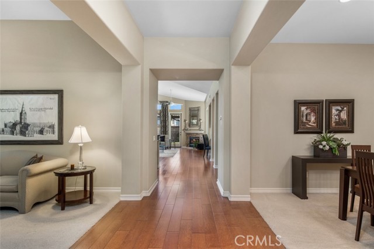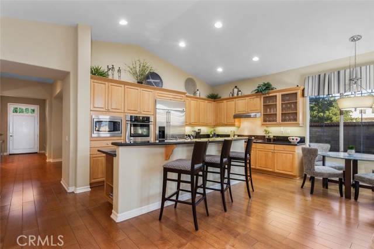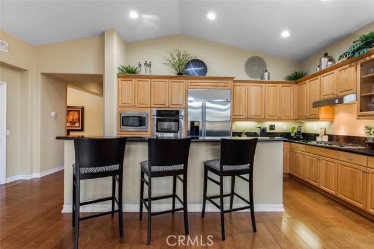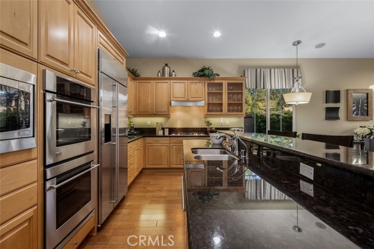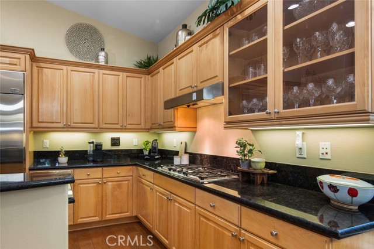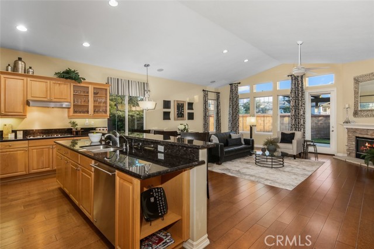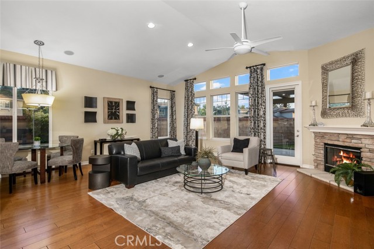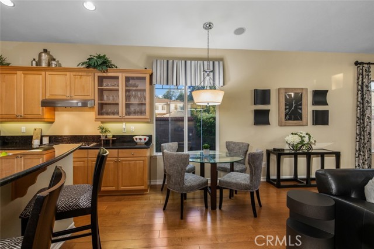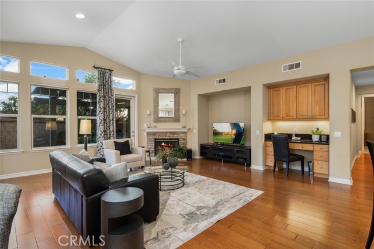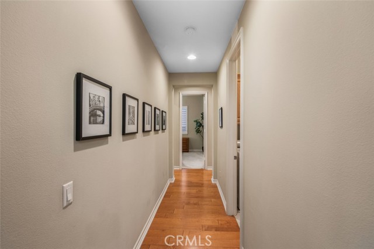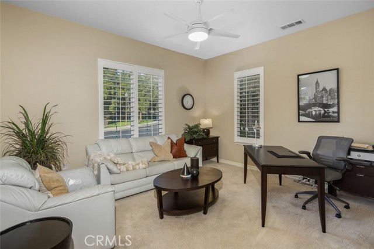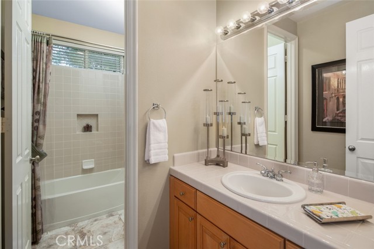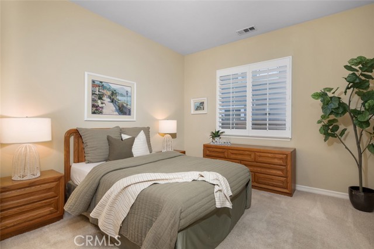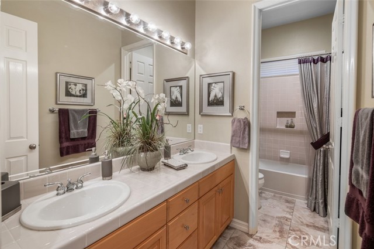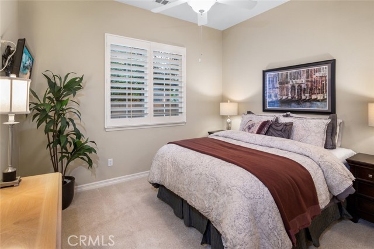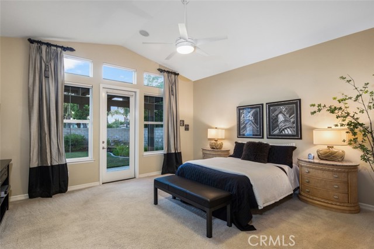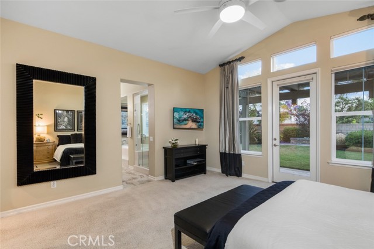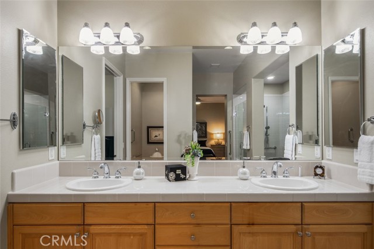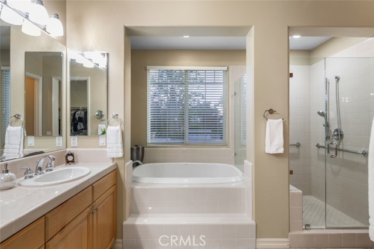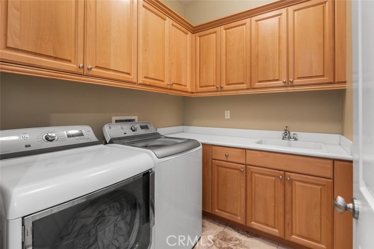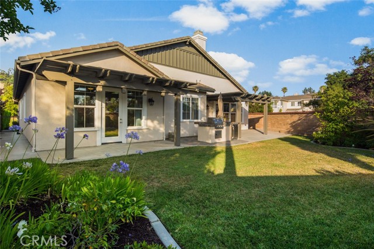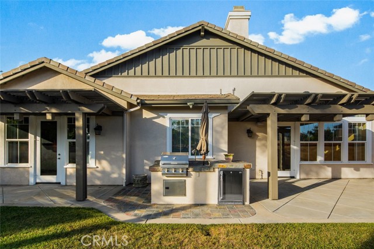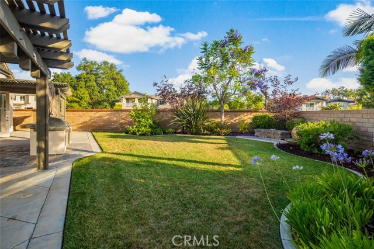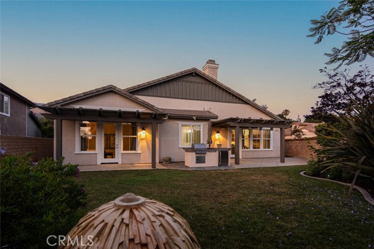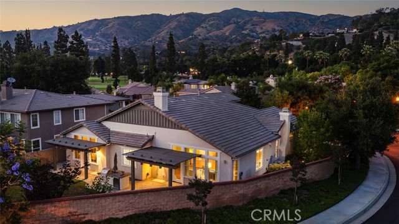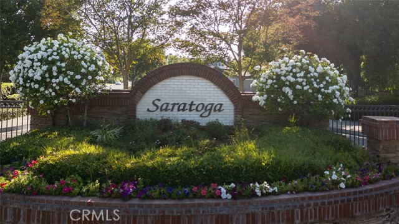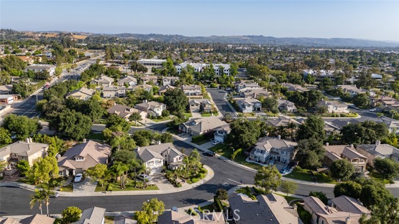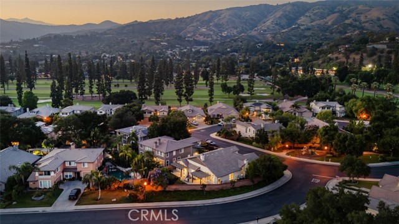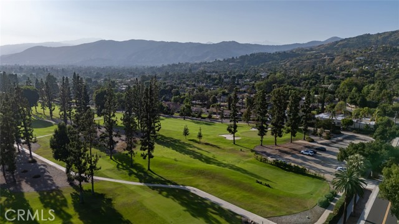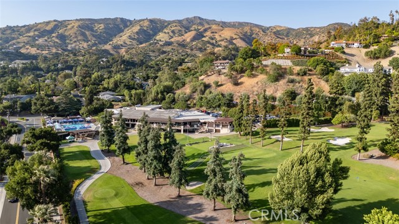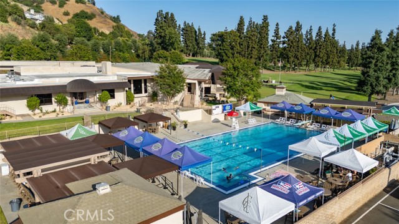2236 Saratoga Lane, Glendora, CA 91741
- MLS#: AR25143266 ( Single Family Residence )
- Street Address: 2236 Saratoga Lane
- Viewed: 1
- Price: $1,600,000
- Price sqft: $535
- Waterfront: Yes
- Wateraccess: Yes
- Year Built: 2005
- Bldg sqft: 2988
- Bedrooms: 4
- Total Baths: 3
- Full Baths: 3
- Garage / Parking Spaces: 3
- Days On Market: 5
- Additional Information
- County: LOS ANGELES
- City: Glendora
- Zipcode: 91741
- District: Glendora Unified
- Elementary School: SUTHER
- Middle School: GODDAR
- High School: GLENDO
- Provided by: Seven Gables Real Estate
- Contact: John John

- DMCA Notice
-
DescriptionWelcome to Elevated Living in Glendora's Prestigious Saratoga Estates Discover refined comfort and timeless elegance in this beautifully designed single story residence nestled in the exclusive, gated community of Saratoga Estates. Built in 2005, this home blends thoughtful design, upscale finishes, and everyday functionality to deliver a true resort style lifestyle in one of Glendoras most sought after neighborhoods, located adjacent to the esteemed Glendora Country Club. Spanning nearly 3,000 sq. ft. of open concept living space, this 4 bedroom, 3 bathroom home is perfectly situated on a generous 10,101 sq. ft. lot with lush landscaping, a custom built patio, and outdoor entertaining areas. Step into the great room, a welcoming central space with soaring ceilings, gleaming hardwood floors, a fireplace, and expansive windows with automatic custom blinds that flood the room with natural light. The gourmet kitchen offers an ideal space for everyday living and entertaining, featuring European style cabinetry with pull out shelves, granite countertops, a center island, GE Monogram stainless steel appliances, and a large walk in pantry. The primary suite offers a peaceful retreat with French doors that open to the backyard, creating a sense of seamless indoor outdoor living. The en suite bathroom evokes spa like relaxation with a soaking tub, dual vanities, a separate walk in shower, and a large walk in closet. Other highlights include formal living and dining rooms with elegant details, a separate laundry room with utility sink, dual zone HVAC, a three car garage, and an oversized driveway with ample guest parking. Enjoy exclusive access to community amenities including private entry gates, a picnic area, basketball court, and tot lot, located within the boundaries of the award winning Glendora Unified School District.
Property Location and Similar Properties
Contact Patrick Adams
Schedule A Showing
Features
Accessibility Features
- None
Appliances
- Barbecue
- Built-In Range
- Convection Oven
- Dishwasher
- Double Oven
- Electric Oven
- Gas & Electric Range
- Ice Maker
- Microwave
- Vented Exhaust Fan
- Water Heater
- Water Softener
Architectural Style
- Traditional
Assessments
- None
Association Amenities
- Picnic Area
- Playground
- Sport Court
Association Fee
- 150.00
Association Fee Frequency
- Monthly
Commoninterest
- Planned Development
Common Walls
- No Common Walls
Construction Materials
- Concrete
- Lap Siding
- Stone Veneer
Cooling
- Central Air
- Gas
Country
- US
Direction Faces
- North
Door Features
- French Doors
Eating Area
- Area
- Breakfast Counter / Bar
- Dining Room
- In Kitchen
Electric
- Standard
Elementary School
- SUTHER
Elementaryschool
- Sutherland
Fencing
- Block
Fireplace Features
- Living Room
- Great Room
Flooring
- Wood
Foundation Details
- Slab
Garage Spaces
- 3.00
Heating
- Central
- Fireplace(s)
- Natural Gas
High School
- GLENDO
Highschool
- Glendora
Interior Features
- Block Walls
- Built-in Features
- Ceiling Fan(s)
- Granite Counters
- High Ceilings
- In-Law Floorplan
- Open Floorplan
- Pantry
- Recessed Lighting
- Tile Counters
- Wired for Data
- Wired for Sound
Laundry Features
- Gas Dryer Hookup
- Individual Room
- Washer Hookup
Levels
- One
Living Area Source
- Assessor
Lockboxtype
- None
Lot Dimensions Source
- Public Records
Lot Features
- Back Yard
- Corner Lot
- Front Yard
- Garden
- Landscaped
- Sprinkler System
Middle School
- GODDAR
Middleorjuniorschool
- Goddard
Parcel Number
- 8660009035
Parking Features
- Direct Garage Access
- Driveway
- Garage - Two Door
Patio And Porch Features
- Patio Open
- Front Porch
- Rear Porch
- Slab
Pool Features
- None
Postalcodeplus4
- 4609
Property Type
- Single Family Residence
Property Condition
- Termite Clearance
Road Frontage Type
- City Street
Road Surface Type
- Paved
Roof
- Concrete
- Tile
School District
- Glendora Unified
Security Features
- Carbon Monoxide Detector(s)
- Gated Community
- Smoke Detector(s)
Sewer
- Public Sewer
Spa Features
- None
Utilities
- Electricity Connected
- Natural Gas Connected
- Sewer Connected
- Water Connected
View
- Neighborhood
Water Source
- Public
Window Features
- Double Pane Windows
- Drapes
- Plantation Shutters
Year Built
- 2005
Year Built Source
- Public Records
Zoning
- GDR_VIL_GREEN_
