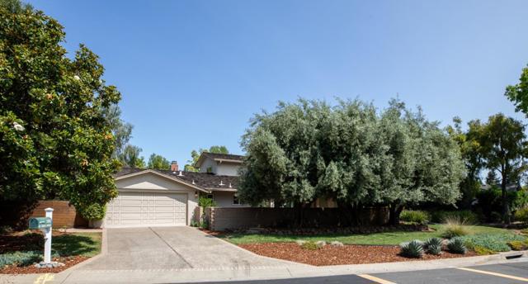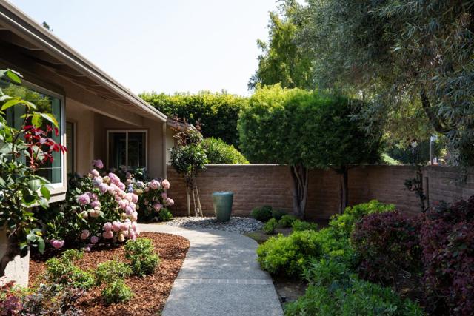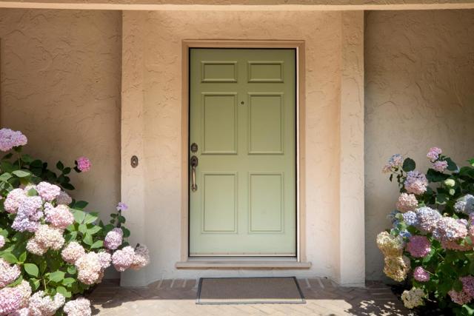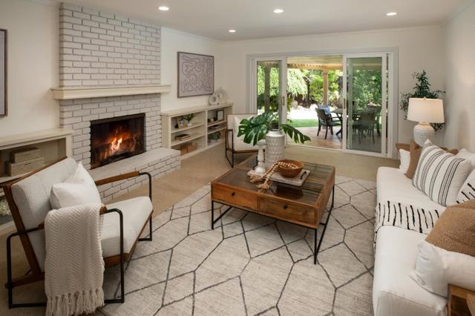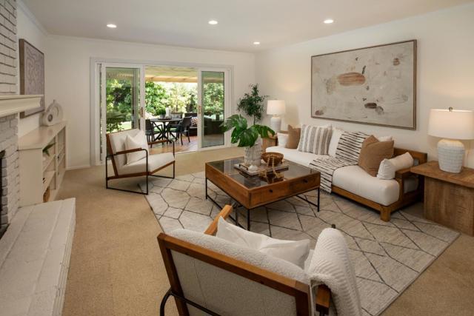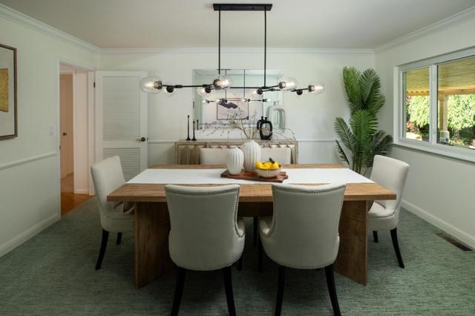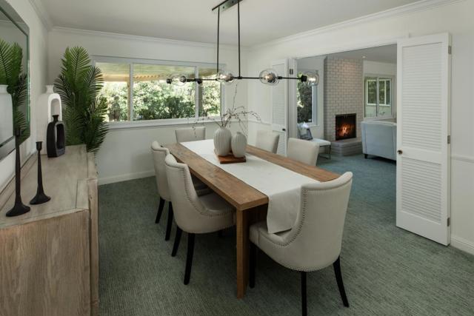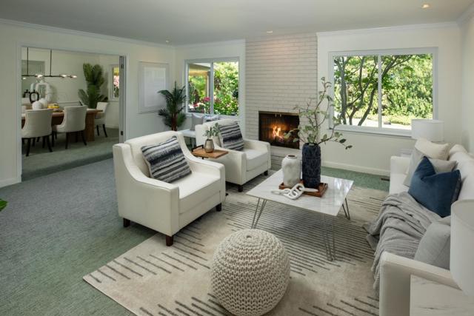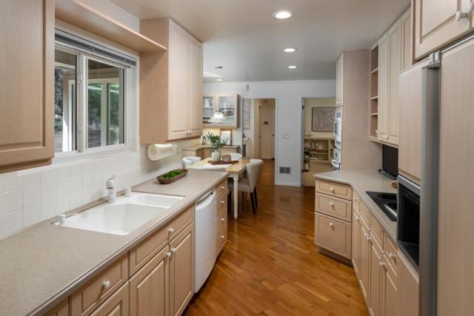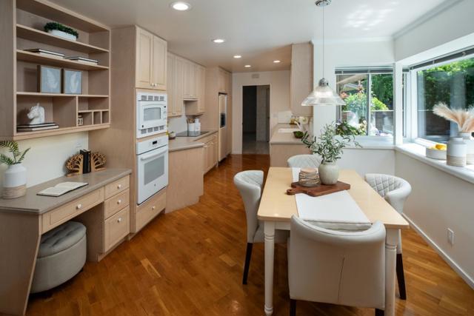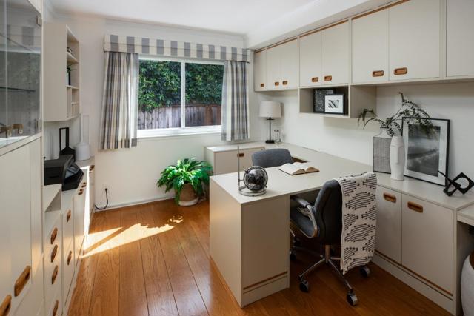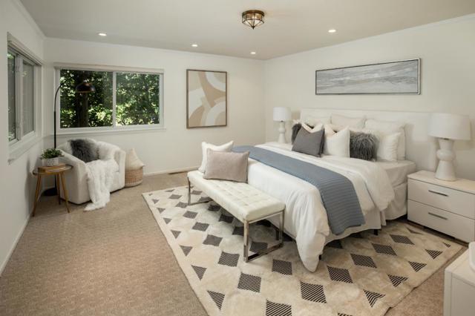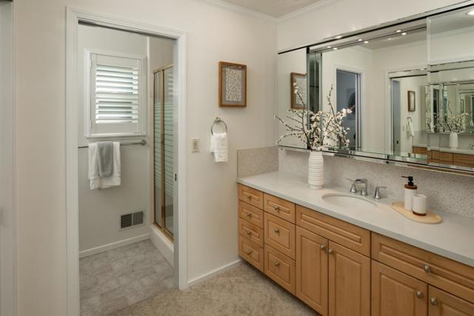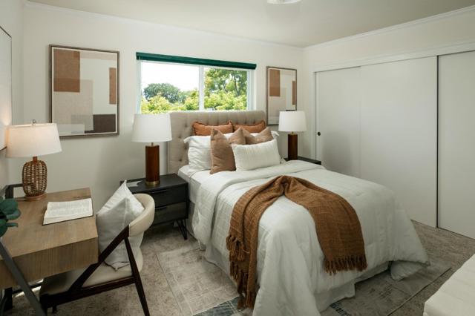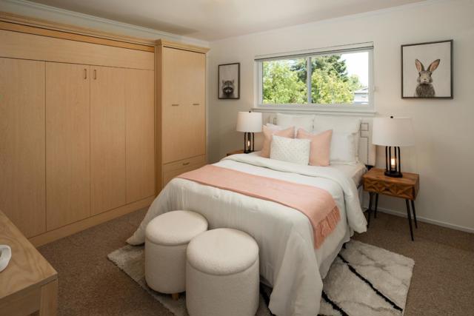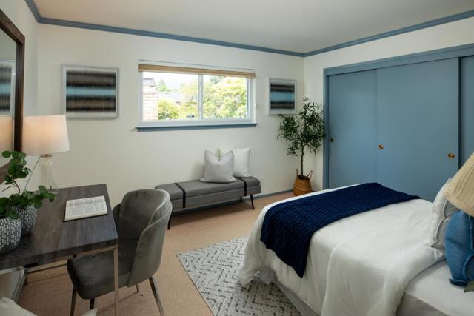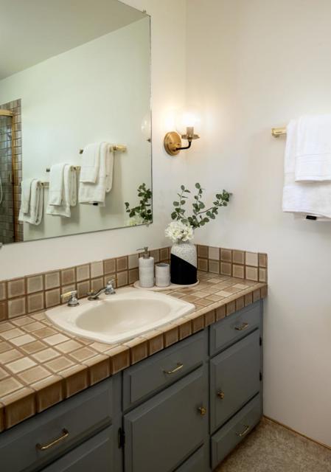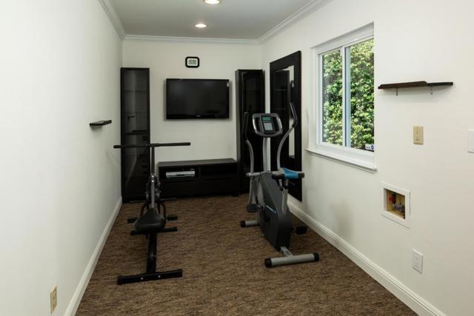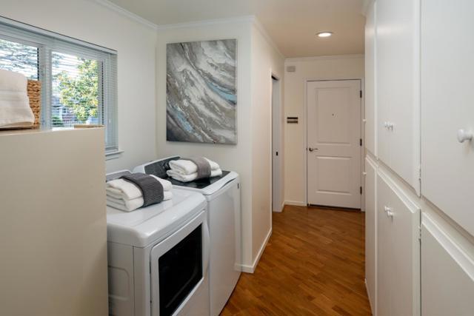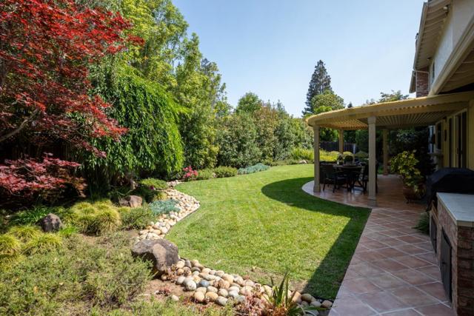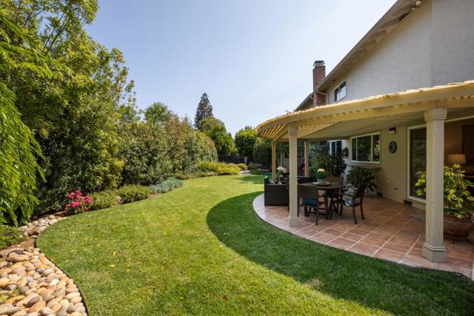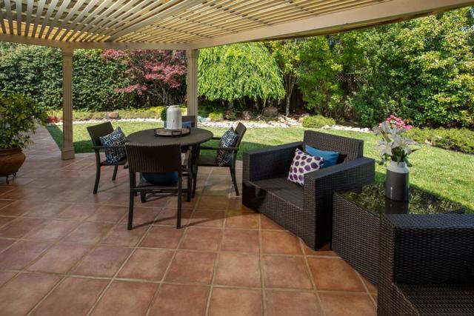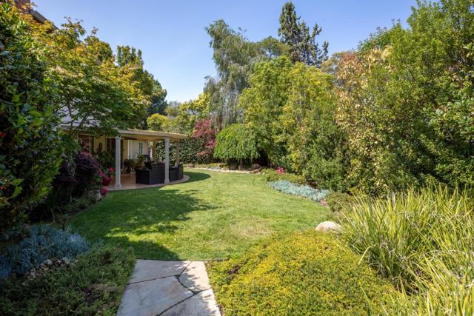1061 Saint Joseph Avenue, Los Altos, CA 94024
- MLS#: ML82012460 ( Single Family Residence )
- Street Address: 1061 Saint Joseph Avenue
- Viewed: 4
- Price: $4,195,000
- Price sqft: $1,478
- Waterfront: No
- Year Built: 1967
- Bldg sqft: 2839
- Bedrooms: 5
- Total Baths: 3
- Full Baths: 2
- 1/2 Baths: 1
- Garage / Parking Spaces: 2
- Days On Market: 23
- Additional Information
- County: SANTA CLARA
- City: Los Altos
- Zipcode: 94024
- District: Other
- Elementary School: OTHER
- Middle School: CUPERT
- High School: HOMEST
- Provided by: Compass
- Contact: Mansour Mansour

- DMCA Notice
-
DescriptionFirst time on market. Welcome to this timeless and spacious Los Altos two story residence. A classic, move in ready home just minutes from Downtown Los Altos, the LA Golf & Country Club, and Rancho San Antonio Park. Set on a beautifully landscaped ~10,767 sq ft lot, this ~2,839 sq ft home features 5 bedrooms and 2.5 bathrooms, ideal for growing or multi generational families. Filled with natural light and graceful character, it has been lovingly maintained. The layout includes a formal living room, stylish dining room, and inviting family room, all overlooking the lush, private backyard. The bright kitchen with breakfast nook and adjacent laundry room provide ample storage and practical space for daily living. Three BR and a full bath are located upstairs, with 1.5 baths and two additional BR on the main level, perfect for guests or home office use. A bonus room off the garage offers a great space for a gym or creative studio. Enjoy the tranquil backyard retreat, framed by mature landscaping, ideal for entertaining or unwinding in nature. Top rated Montclaire Elementary, Cupertino MS, and Homestead HS. Close to parks, trails, and shopping, this home offers the ideal blend of suburban peace and modern convenience. Don't miss your chance to own this rare Los Altos treasure!
Property Location and Similar Properties
Contact Patrick Adams
Schedule A Showing
Features
Appliances
- Electric Cooktop
- Dishwasher
- Vented Exhaust Fan
- Freezer
- Disposal
- Range Hood
- Ice Maker
- Microwave
- Electric Oven
- Self Cleaning Oven
- Refrigerator
Common Walls
- No Common Walls
Cooling
- Central Air
Eating Area
- Breakfast Nook
Elementary School
- OTHER
Elementaryschool
- Other
Fencing
- Wood
Fireplace Features
- Family Room
- Living Room
Flooring
- Carpet
- Wood
- Tile
Foundation Details
- Concrete Perimeter
- Slab
Garage Spaces
- 2.00
High School
- HOMEST
Highschool
- Homestead
Laundry Features
- Dryer Included
- Washer Included
Living Area Source
- Assessor
Middle School
- CUPERT
Middleorjuniorschool
- Cupertino
Parcel Number
- 34210099
Property Type
- Single Family Residence
Roof
- Shingle
School District
- Other
Security Features
- Window Bars
Utilities
- Natural Gas Available
Water Source
- Public
Year Built
- 1967
Year Built Source
- Assessor
Zoning
- R110
