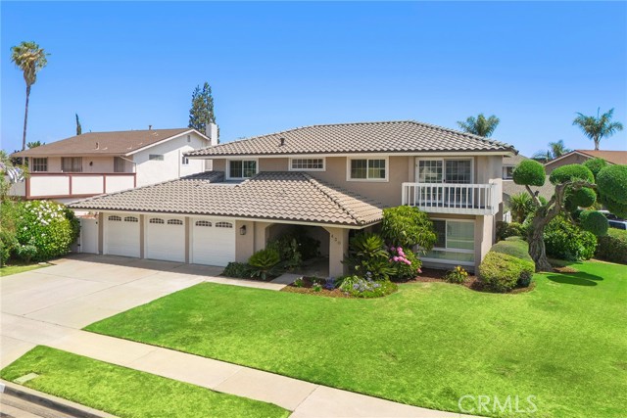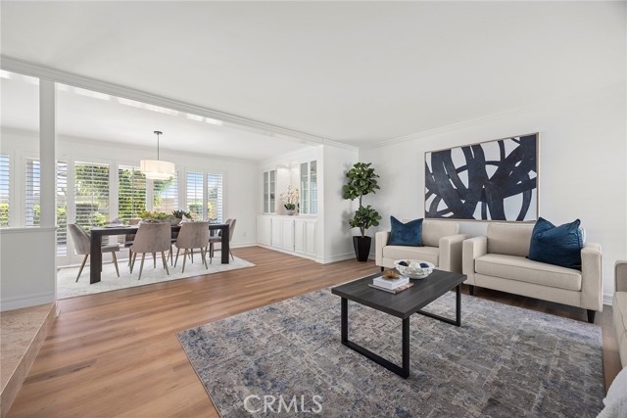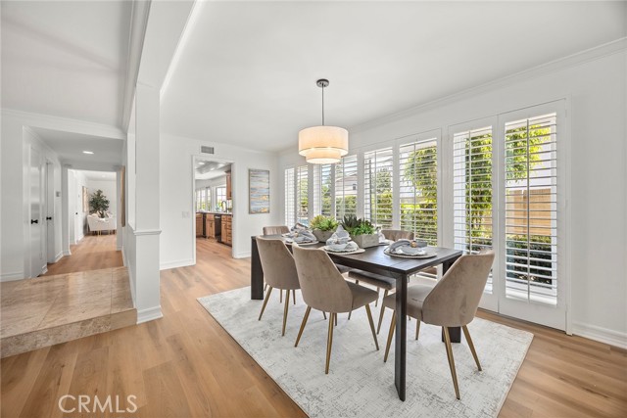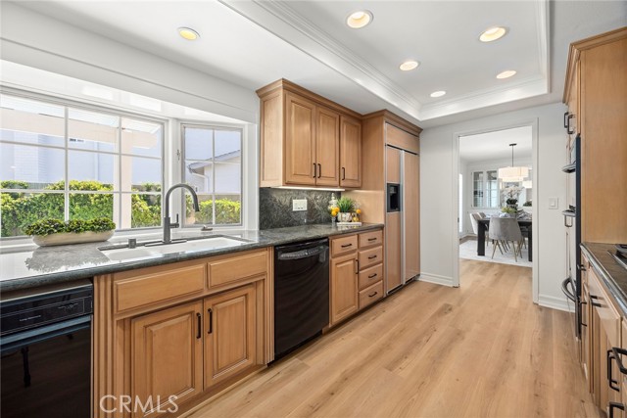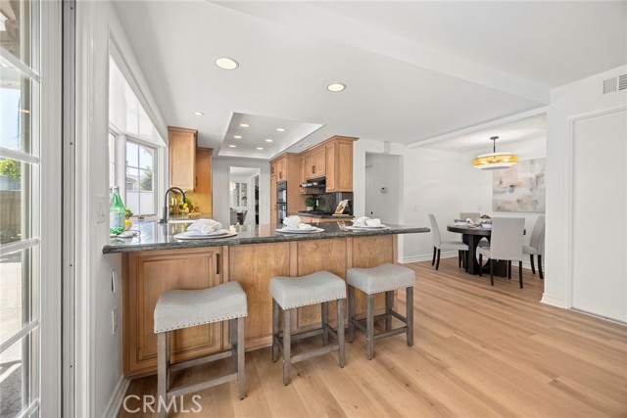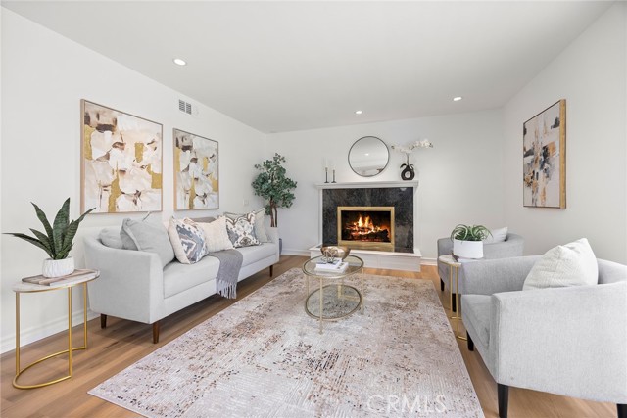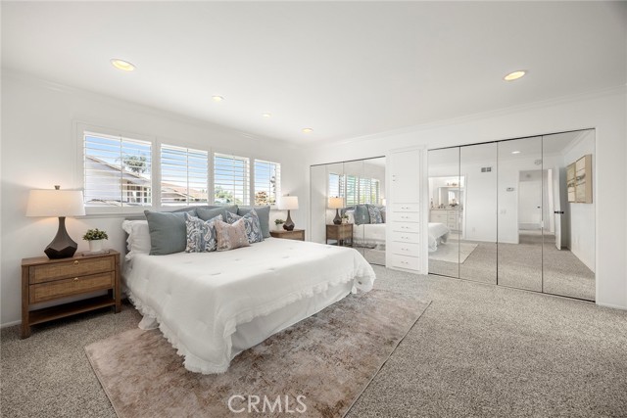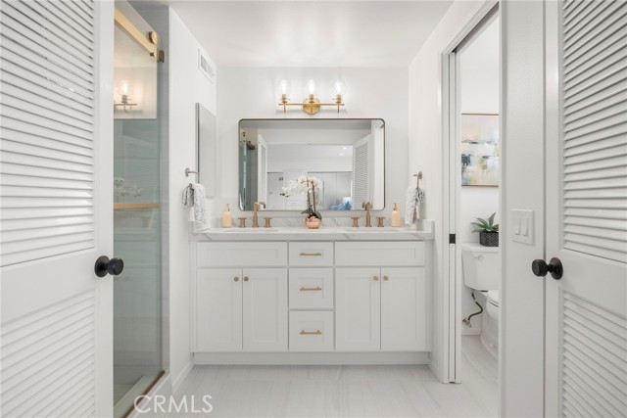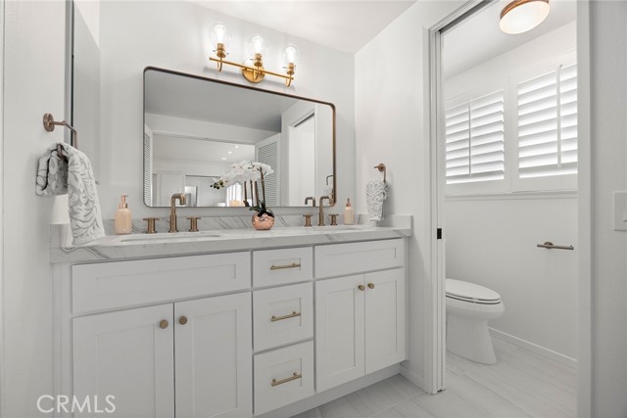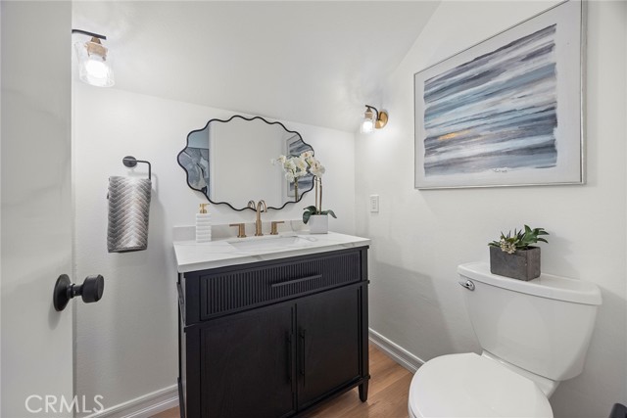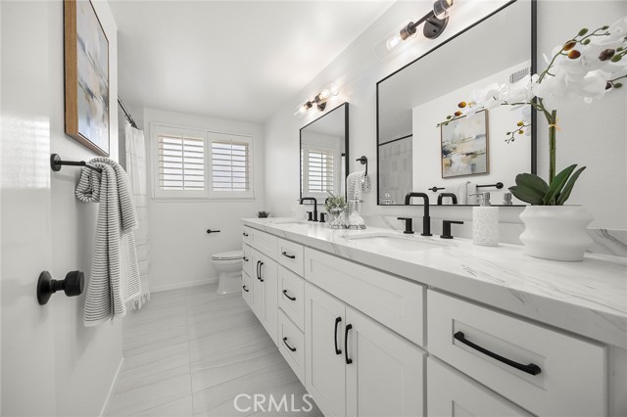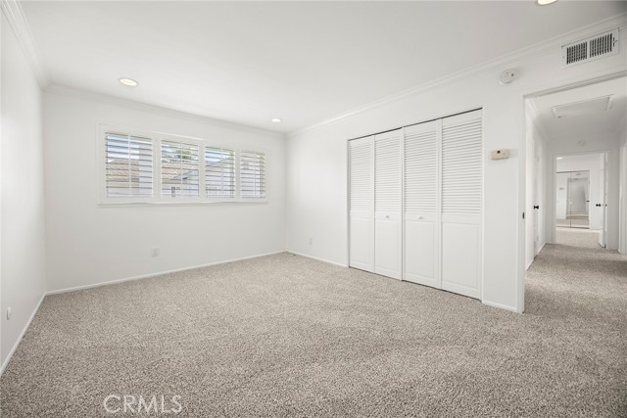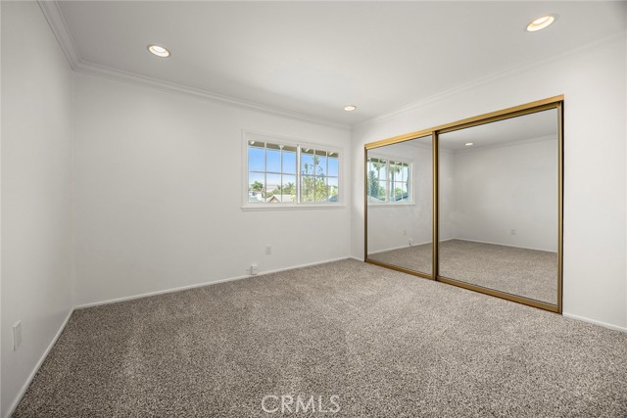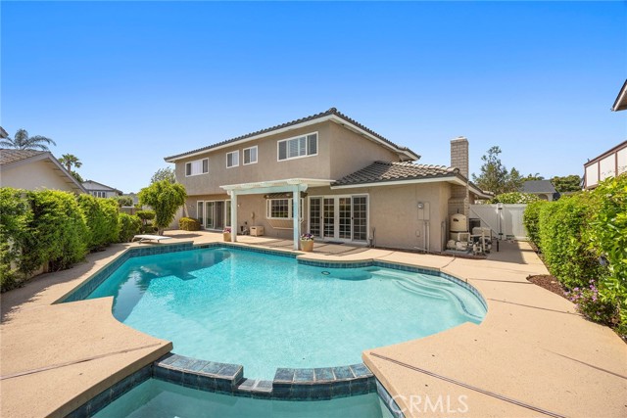430 Kiolstad Drive, Placentia, CA 92870
- MLS#: PW25137865 ( Single Family Residence )
- Street Address: 430 Kiolstad Drive
- Viewed: 1
- Price: $1,595,000
- Price sqft: $626
- Waterfront: Yes
- Wateraccess: Yes
- Year Built: 1966
- Bldg sqft: 2546
- Bedrooms: 4
- Total Baths: 3
- Full Baths: 2
- 1/2 Baths: 1
- Garage / Parking Spaces: 7
- Days On Market: 15
- Additional Information
- County: ORANGE
- City: Placentia
- Zipcode: 92870
- Subdivision: Other (othr)
- District: Placentia Yorba Linda Unified
- Elementary School: GOLDEN
- Middle School: TUFFRE
- High School: ELDOR
- Provided by: Real Broker
- Contact: Aaron Aaron

- DMCA Notice
-
Description430 Kiolstad Dr., Placentia, CA 92870 Welcome home to this newly remodeled 4 Bedroom + Office, 2.5 Bathroom, 2,546 square feet Pool home located in a beautiful neighborhood in Placentia. As you enter through the double doors you will see the home has brand new luxury vinyl flooring and all new interior paint. A living room with an attached dining room draws you into the upgraded kitchen with granite countertops and built in GE monogram fridge. The living room features a fireplace and overlooks the backyard where an inviting pool awaits. Upstairs you will find all the bedrooms, including the master bedroom with an ensuite remodeled bathroom complete with dual vanities, a walk in glass shower, toilet room, and a coffee nook. Also attached to the master bedroom is a room that can be used as a home office, home gym, nursery, or converted into a massive walk in closet. Finally, youll find a fully remodeled guest bathroom too. The home has a 3 car garage and sits on a large corner lot with a great view of the neighborhood. Do not miss out on this amazing opportunity to own a great home in Placentia walking distance to award winning Placentia Yorba Linda School District Schools, Tri City park, and shopping and restaurants.
Property Location and Similar Properties
Contact Patrick Adams
Schedule A Showing
Features
Appliances
- Dishwasher
- Disposal
- Gas Cooktop
- Refrigerator
- Water Heater
Architectural Style
- Ranch
Assessments
- None
Association Fee
- 0.00
Commoninterest
- None
Common Walls
- No Common Walls
Construction Materials
- Drywall Walls
- Frame
- Stucco
Cooling
- Central Air
Country
- US
Days On Market
- 14
Direction Faces
- North
Eating Area
- Breakfast Nook
- Dining Room
Elementary School
- GOLDEN2
Elementaryschool
- Golden
Exclusions
- Staging Furniture
Fencing
- Block
- Vinyl
Fireplace Features
- Family Room
Flooring
- Carpet
- Vinyl
Foundation Details
- Slab
Garage Spaces
- 3.00
Heating
- Central
High School
- ELDOR
Highschool
- El Dorado
Interior Features
- Balcony
- Granite Counters
- Recessed Lighting
Laundry Features
- In Garage
Levels
- Two
Living Area Source
- Assessor
Lockboxtype
- Supra
Lockboxversion
- Supra BT LE
Lot Features
- Corner Lot
- Front Yard
- Landscaped
- Lawn
- Level with Street
- Sprinkler System
- Sprinklers In Front
Middle School
- TUFFRE
Middleorjuniorschool
- Tuffree
Parcel Number
- 33612204
Parking Features
- Direct Garage Access
- Driveway
- Concrete
- Driveway Level
- Garage
- Garage Faces Front
- Garage - Three Door
- Garage Door Opener
Patio And Porch Features
- Concrete
Pool Features
- Private
- Diving Board
- Filtered
- Heated
- In Ground
Postalcodeplus4
- 1507
Property Type
- Single Family Residence
Property Condition
- Turnkey
- Updated/Remodeled
Road Frontage Type
- City Street
Road Surface Type
- Paved
Roof
- Tile
School District
- Placentia-Yorba Linda Unified
Security Features
- Carbon Monoxide Detector(s)
- Smoke Detector(s)
Sewer
- Public Sewer
Spa Features
- Private
- Heated
- In Ground
Subdivision Name Other
- Other
Uncovered Spaces
- 4.00
Utilities
- Electricity Connected
- Natural Gas Connected
- Phone Connected
- Sewer Connected
- Water Connected
View
- Hills
- Neighborhood
Water Source
- Public
Window Features
- Double Pane Windows
Year Built
- 1966
Year Built Source
- Assessor
