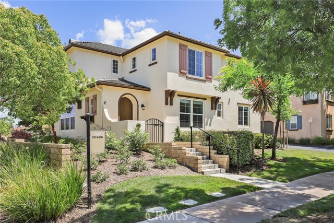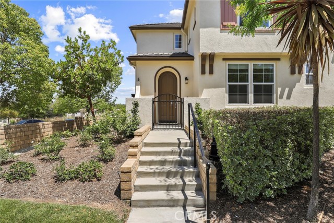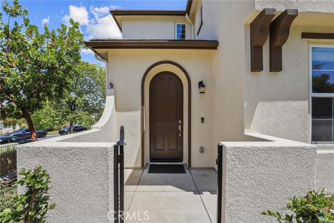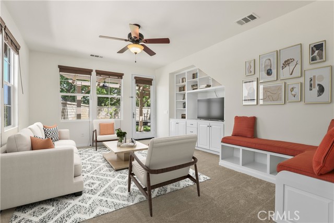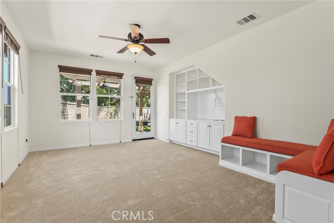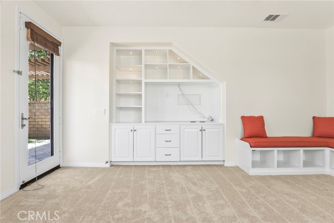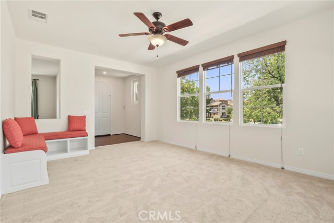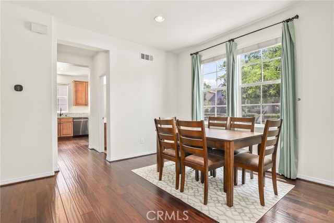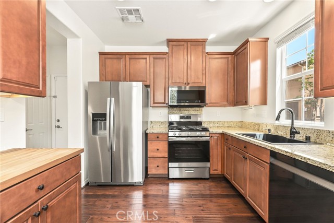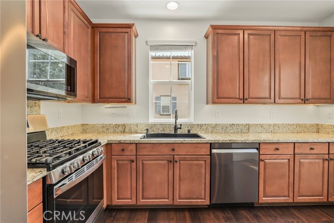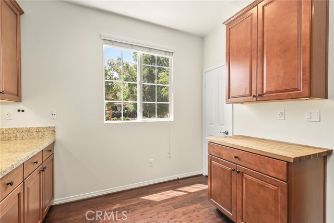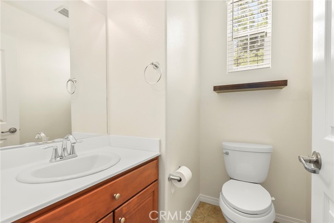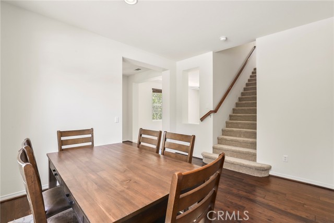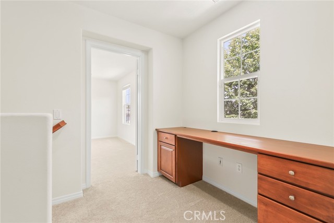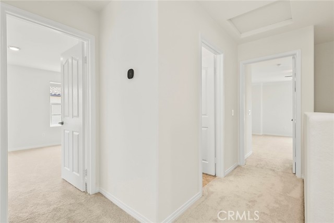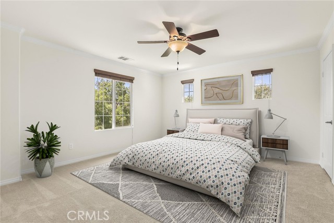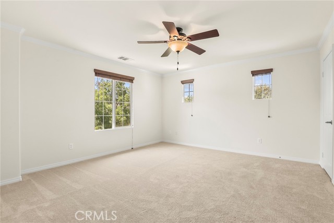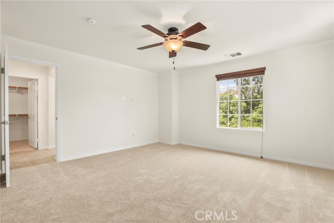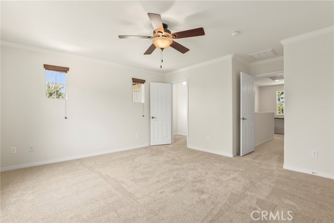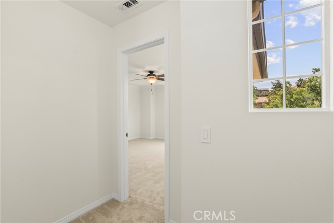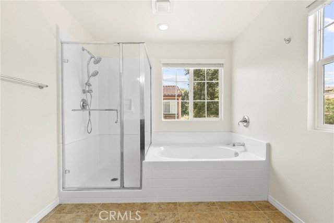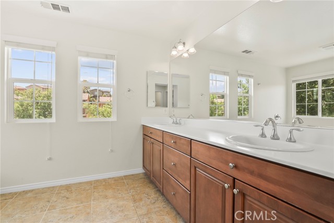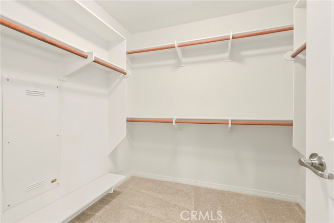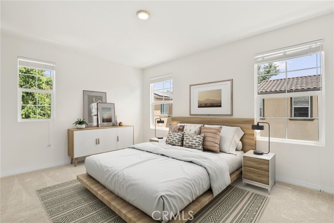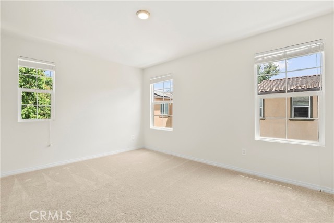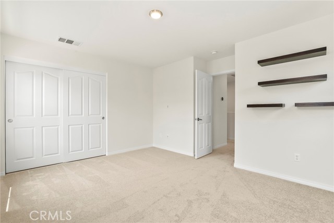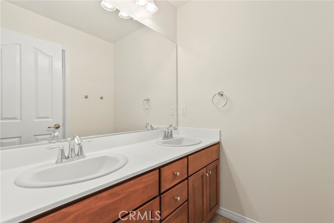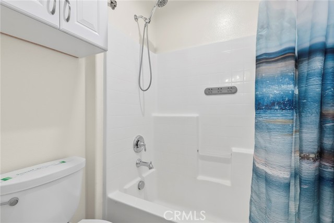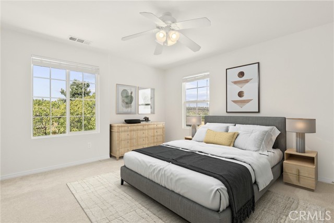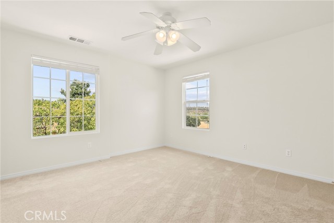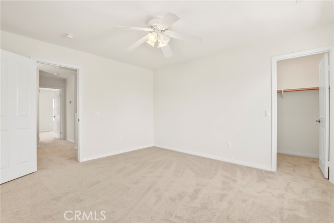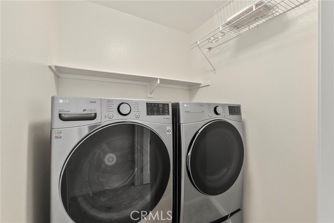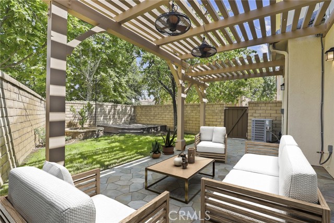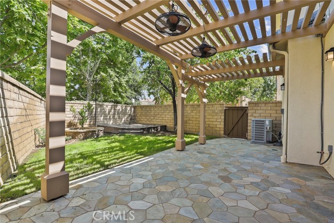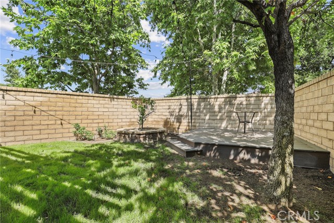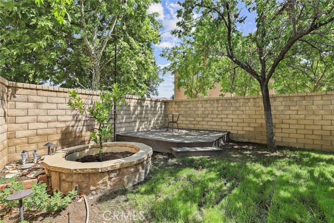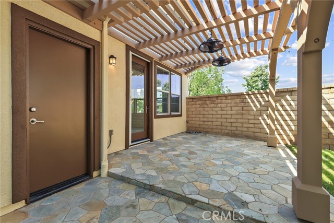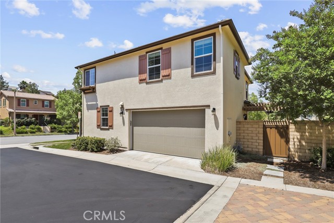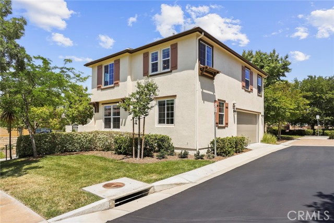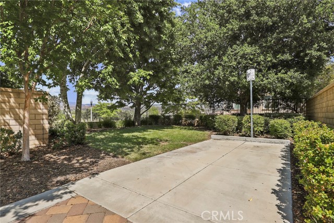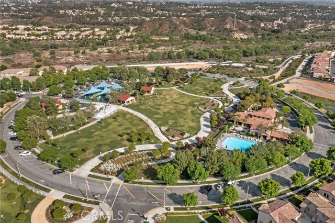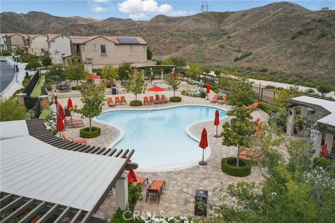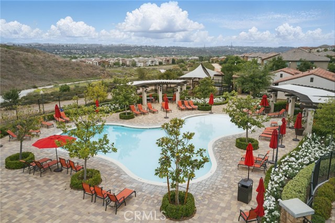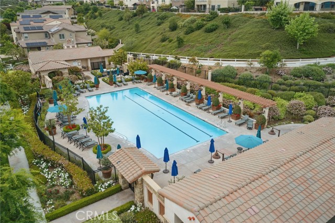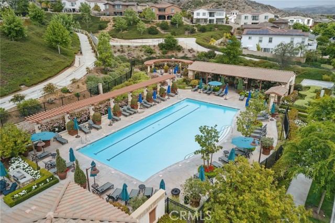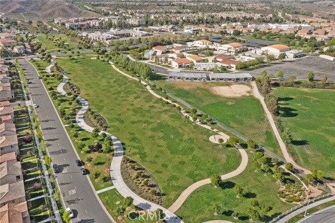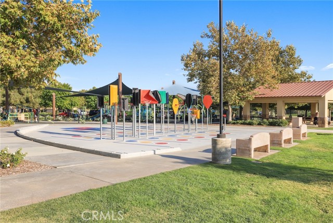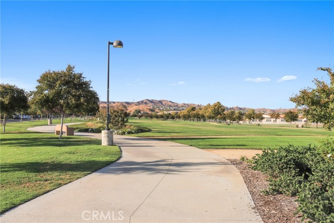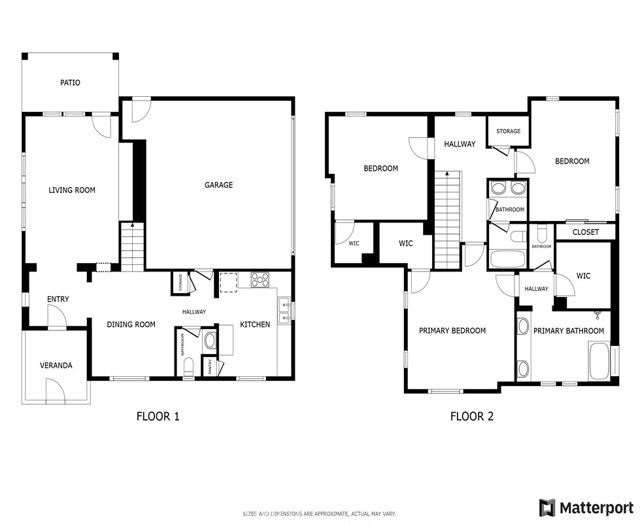28426 Camino Del Arte Drive, Valencia, CA 91354
- MLS#: SR25134966 ( Single Family Residence )
- Street Address: 28426 Camino Del Arte Drive
- Viewed: 2
- Price: $899,900
- Price sqft: $476
- Waterfront: No
- Year Built: 2010
- Bldg sqft: 1889
- Bedrooms: 3
- Total Baths: 3
- Full Baths: 3
- Garage / Parking Spaces: 2
- Days On Market: 22
- Additional Information
- County: LOS ANGELES
- City: Valencia
- Zipcode: 91354
- Subdivision: Aria (aria)
- District: William S. Hart Union
- Provided by: Redfin Corporation
- Contact: Scott Scott

- DMCA Notice
-
DescriptionWelcome to one of the most desirable homes in the prestigious Aria Tract of West Creek! This beautifully upgraded three bedroom two and a half bathroom corner lot residence boasts one of the largest private yards in the entire community and even includes a rare virtually private guest parking spot, plus your oversized two car garage. From the moment you enter, you'll notice the warmth and charm, with engineered hardwood flooring flowing through the entryway, kitchen, and dining room. The spacious living room features a custom built in bench and entertainment center, creating a perfect space to relax or entertain. Glass doors lead you to a stunning backyard retreat, complete with a custom stone patio, attached patio cover, grassy play area, beautiful landscaping, and a raised wooden deckideal for entertaining or simply unwinding. The thoughtfully landscaped yard also features stone planters that add evening ambiance. Inside, the kitchen is a chef's dream with granite countertops, upgraded stainless appliances including a split oven, and custom butcher block workspace with added built in cabinetry. Adjacent to the kitchen is a bright dining area and a conveniently located half bathroom. Upstairs, a built in desk area off the landing provides a great spot for working or studying. All three bedrooms are generously sized with ample closet space. The secondary bedrooms share a well appointed bathroom with stone tile flooring and a shower/tub combo. The expansive primary suite offers a spa like bathroom with a glass enclosed shower, large soaking tub, stone tile flooring, and dual closetsone of which has been thoughtfully converted into a private home office with its own window for natural light. This home has been recently painted inside and out and includes brand new carpet. As a resident of West Creek, you'll have access to three sparkling pool and spa areas, BBQ facilities, and a private clubhouse. Top rated schools, scenic paseos, and excellent dining and shopping are just minutes away. This rare opportunity combines location, upgrades, and lifestyledon't miss your chance to make it yours!
Property Location and Similar Properties
Contact Patrick Adams
Schedule A Showing
Features
Appliances
- Dishwasher
- Disposal
- Gas Range
- Microwave
- Refrigerator
- Vented Exhaust Fan
- Water Heater
Assessments
- Unknown
Association Amenities
- Pool
- Spa/Hot Tub
- Picnic Area
- Playground
- Clubhouse
- Maintenance Front Yard
Association Fee
- 155.50
Association Fee Frequency
- Monthly
Commoninterest
- None
Common Walls
- No Common Walls
Cooling
- Central Air
- Electric
Country
- US
Days On Market
- 20
Fencing
- Masonry
- Privacy
Fireplace Features
- None
Flooring
- Carpet
- Wood
Garage Spaces
- 2.00
Heating
- Central
- Natural Gas
Interior Features
- Ceiling Fan(s)
- Granite Counters
- Pantry
Laundry Features
- Gas & Electric Dryer Hookup
- Individual Room
- Inside
- Upper Level
- Washer Included
Levels
- Two
Living Area Source
- Assessor
Lockboxtype
- Supra
Lockboxversion
- Supra BT LE
Lot Features
- Yard
Parcel Number
- 2810109072
Parking Features
- Garage
Pool Features
- Association
- Community
Postalcodeplus4
- 3094
Property Type
- Single Family Residence
Roof
- Tile
School District
- William S. Hart Union
Sewer
- Public Sewer
Spa Features
- Association
- Community
Subdivision Name Other
- Aria (ARIA)
View
- Canyon
- Hills
- Mountain(s)
- Neighborhood
Virtual Tour Url
- https://my.matterport.com/show/?m=6jJMbZtS1A8&mls=1
Water Source
- Public
Year Built
- 2010
Year Built Source
- Assessor
Zoning
- LCA25*
