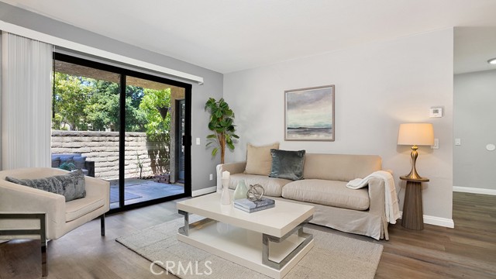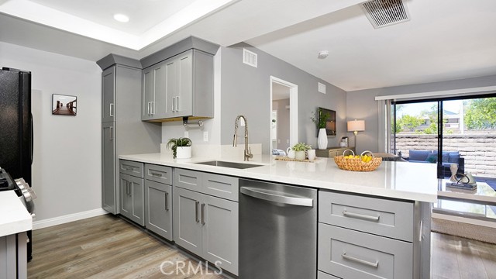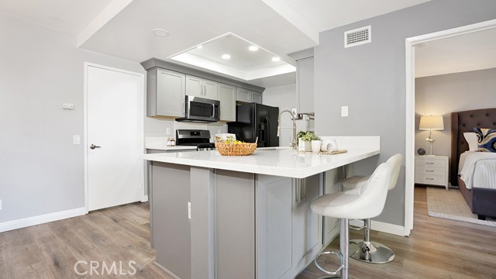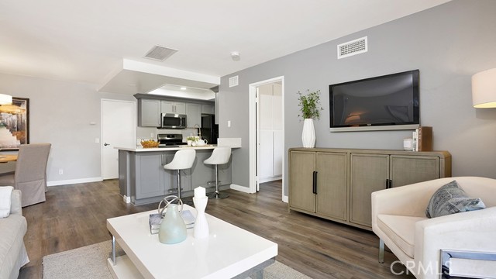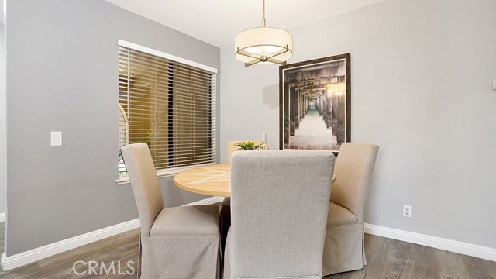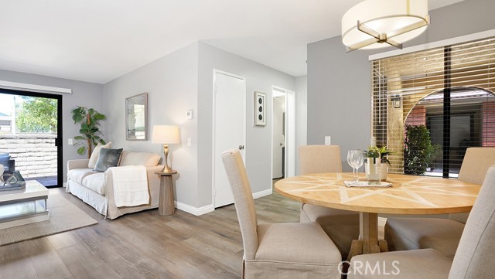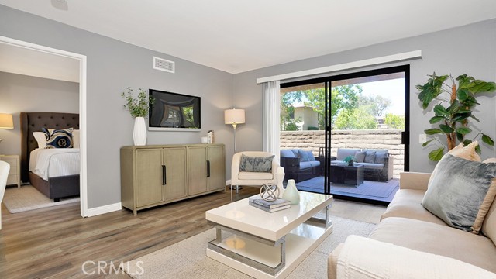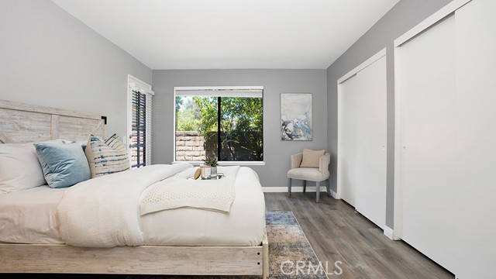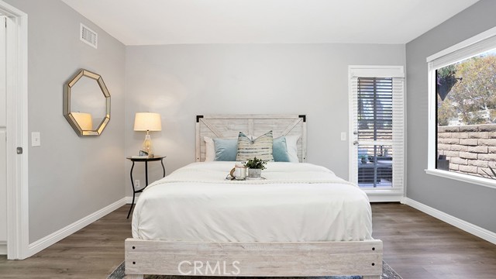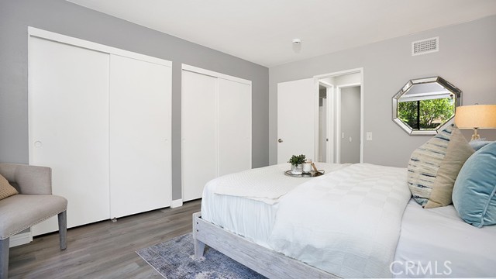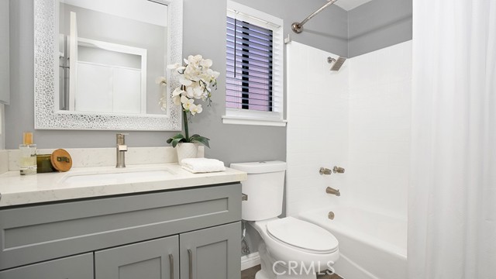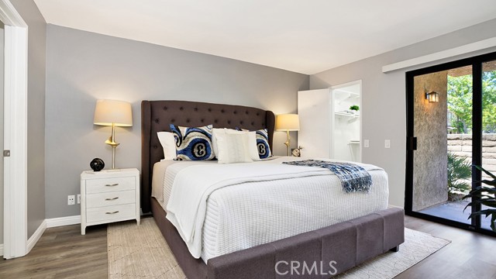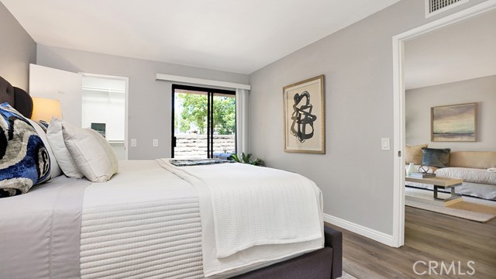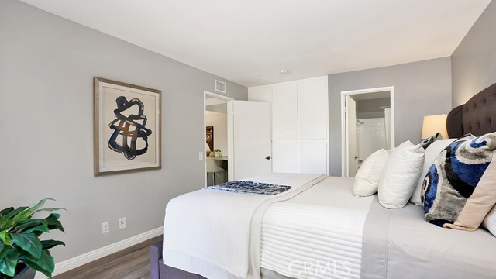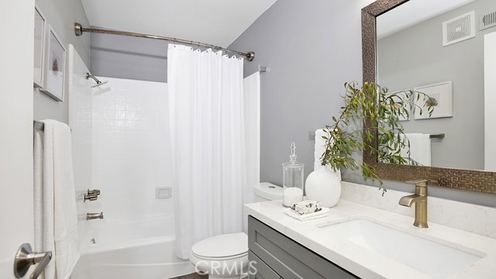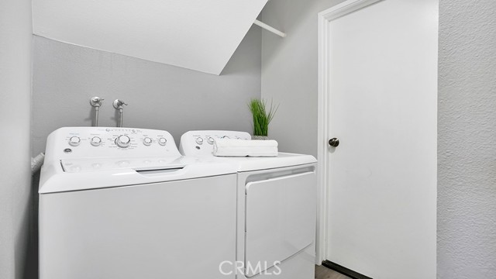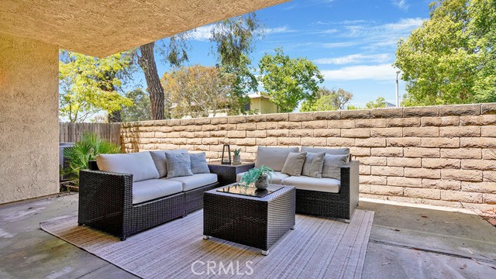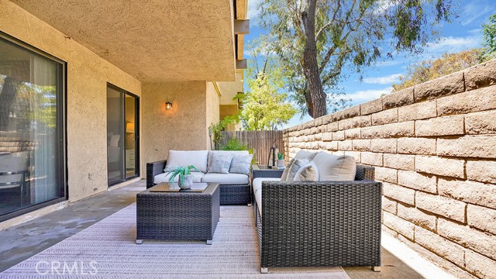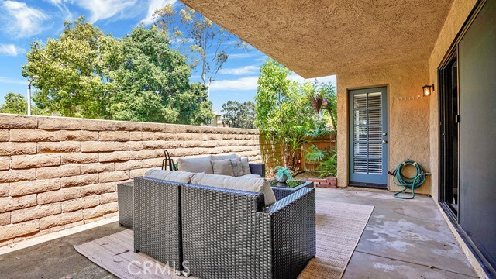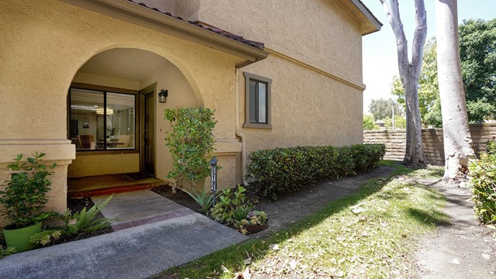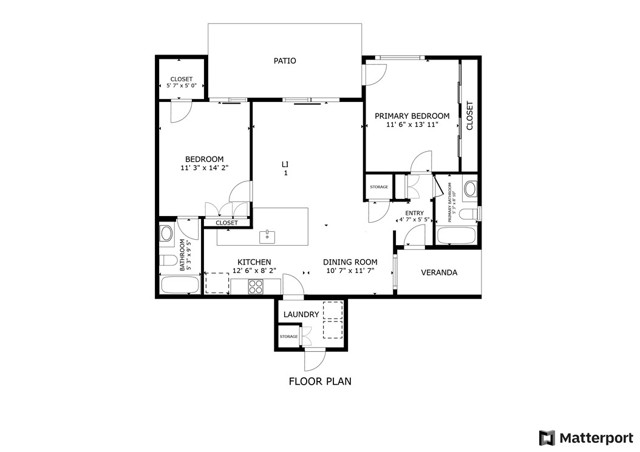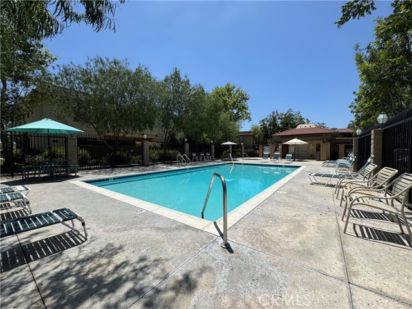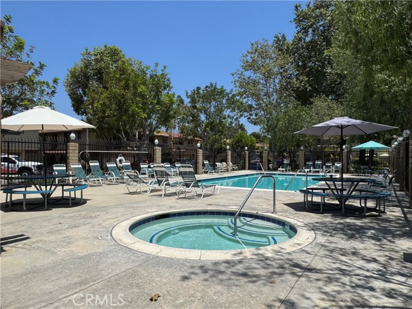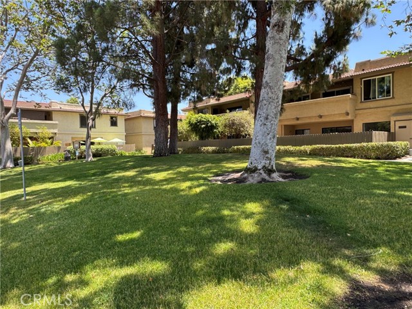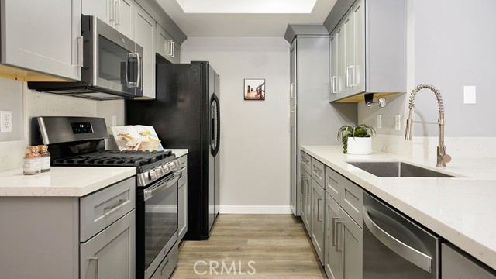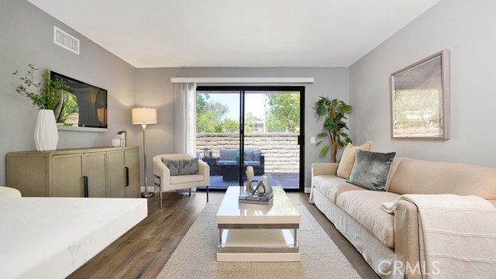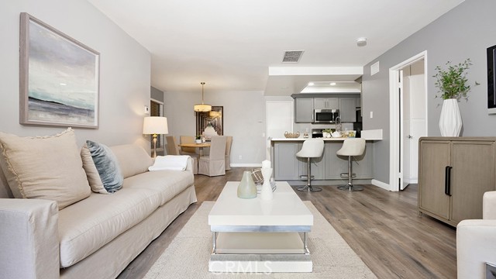25191 Oak Canyon Lane 2, Lake Forest, CA 92630
- MLS#: OC25136821 ( Condominium )
- Street Address: 25191 Oak Canyon Lane 2
- Viewed: 2
- Price: $699,000
- Price sqft: $684
- Waterfront: No
- Year Built: 1985
- Bldg sqft: 1022
- Bedrooms: 2
- Total Baths: 2
- Full Baths: 2
- Garage / Parking Spaces: 2
- Days On Market: 22
- Additional Information
- County: ORANGE
- City: Lake Forest
- Zipcode: 92630
- Subdivision: Tierra Vista (tv)
- Building: Tierra Vista (tv)
- District: Saddleback Valley Unified
- Elementary School: RANCAN
- Middle School: SERRAN
- High School: ELTOR
- Provided by: Keller Williams OC Coastal Realty
- Contact: Colin Colin

- DMCA Notice
-
DescriptionEnjoy modern conveniences in this tastefully renovated home that features an attached 1 car garage, 2 bedrooms, 2 baths, 1,022 square feet of living space, no interior steps and a private backyard. The open concept between the kitchen, family room and dining area creates an ideal space to relax with your loved ones and friends. The remodeled chefs kitchen includes quartz countertops/backsplash, custom cabinets with soft close shaker style doors, a built in pantry and a custom breakfast bar that comfortably seats 2 with additional storage below. Upgraded appliances include a 5 burner, stainless steel gas range with built in griddle, a large single basin stainless steel sink, built in microwave, a stainless steel dishwasher and refrigerator with water line. The home's floor plan was designed with easy transitions between indoor and outdoor entertaining. The family room's sliding glass door opens to a spacious yard with room to set up a BBQ, table for al fresco dining and more. There are two primary bedrooms located on opposite ends of the home for additional privacy and each one has it's own access to the backyard. One of the bedrooms has its own en suite bath and walk in closet. Additional upgrades include designer interior paint, recessed lighting, an Energy Star rated HVAC unit, remodeled bathrooms with quartz counters, custom vanities and a dedicated interior laundry room. The garage has additional storage and you are permitted to park a car in their driveway over night. Community amenities include well maintained greenbelts, two pools/spas, the HOA fee includes trash and the community is FHA and VA approved. Peachwood Park, Tamarisk Sports Park and scenic walking trails are blocks away and you're a short drive to Lake Forest Sports Park &RecreationCenter, the Irvine Spectrum & Great Park.
Property Location and Similar Properties
Contact Patrick Adams
Schedule A Showing
Features
Accessibility Features
- Entry Slope Less Than 1 Foot
- No Interior Steps
Appliances
- Dishwasher
- Freezer
- Disposal
- Gas Oven
- Gas Range
- Gas Water Heater
- Ice Maker
- Microwave
- Refrigerator
- Water Heater
- Water Line to Refrigerator
Assessments
- Unknown
Association Amenities
- Pool
- Spa/Hot Tub
- Picnic Area
- Maintenance Grounds
Association Fee
- 400.00
Association Fee2
- 175.00
Association Fee2 Frequency
- Quarterly
Association Fee Frequency
- Monthly
Commoninterest
- Condominium
Common Walls
- 1 Common Wall
- End Unit
- No One Below
Construction Materials
- Stucco
Cooling
- Central Air
Country
- US
Days On Market
- 13
Door Features
- Sliding Doors
Eating Area
- Dining Room
Electric
- 220 Volts in Laundry
Elementary School
- RANCAN
Elementaryschool
- Rancho Canada
Entry Location
- Ground level
Fencing
- Block
- Wood
Fireplace Features
- None
Flooring
- Vinyl
Foundation Details
- Slab
Garage Spaces
- 1.00
Heating
- Central
- Forced Air
High School
- ELTOR
Highschool
- El Toro
Interior Features
- Built-in Features
- Open Floorplan
- Pantry
- Quartz Counters
- Recessed Lighting
- Storage
Laundry Features
- Dryer Included
- Gas & Electric Dryer Hookup
- Individual Room
- Inside
- Washer Included
Levels
- One
Living Area Source
- Assessor
Lockboxtype
- Supra
Lockboxversion
- Supra BT LE
Lot Features
- Back Yard
- Greenbelt
- Level
- Park Nearby
- Yard
Middle School
- SERRAN
Middleorjuniorschool
- Serrano
Parcel Number
- 93994607
Parking Features
- Driveway
- Garage
Patio And Porch Features
- Concrete
- Patio
Pool Features
- Association
- Fenced
- In Ground
Postalcodeplus4
- 6407
Property Type
- Condominium
Property Condition
- Turnkey
- Updated/Remodeled
School District
- Saddleback Valley Unified
Security Features
- Carbon Monoxide Detector(s)
- Smoke Detector(s)
Sewer
- Public Sewer
Spa Features
- Association
- In Ground
Subdivision Name Other
- Tierra Vista (TV)
Uncovered Spaces
- 1.00
Utilities
- Cable Available
- Electricity Connected
- Natural Gas Connected
- Phone Available
- Sewer Connected
- Water Connected
View
- Neighborhood
- Trees/Woods
Virtual Tour Url
- https://youtube.com/shorts/20kyHby5uAw
Water Source
- Public
Window Features
- Blinds
- Screens
Year Built
- 1985
Year Built Source
- Public Records
