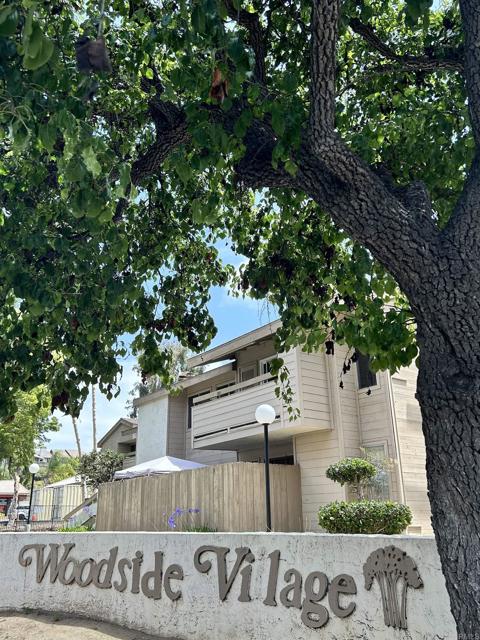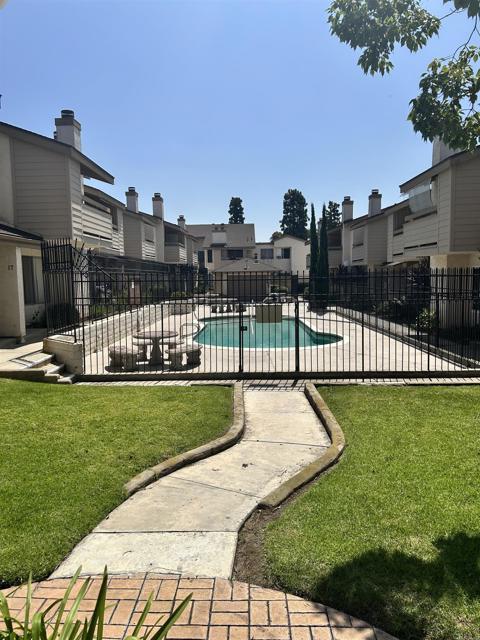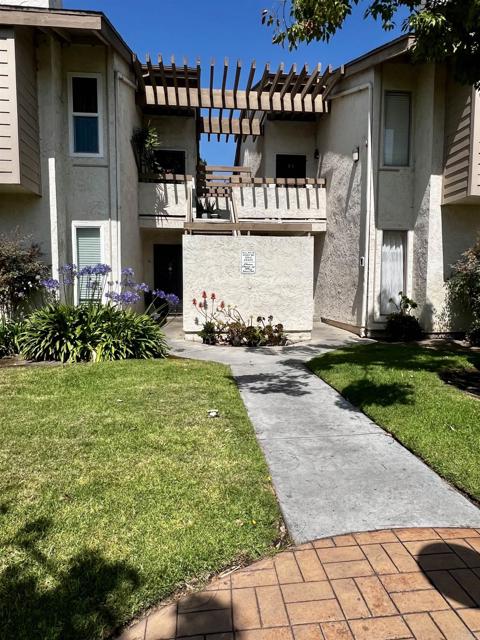1721 Melrose Avenue 15, Chula Vista, CA 91911
- MLS#: PTP2504814 ( Condominium )
- Street Address: 1721 Melrose Avenue 15
- Viewed: 9
- Price: $549,900
- Price sqft: $449
- Waterfront: No
- Year Built: 1981
- Bldg sqft: 1225
- Bedrooms: 2
- Total Baths: 2
- Full Baths: 2
- Garage / Parking Spaces: 2
- Days On Market: 201
- Additional Information
- County: SAN DIEGO
- City: Chula Vista
- Zipcode: 91911
- Subdivision: Woodside Village (wdsd)
- Building: Woodside Village (wdsd)
- District: Sweetwater Union
- Provided by: Absolute Real Estate San Diego
- Contact: Brian Brian

- DMCA Notice
-
DescriptionUpstairs unit in Gated Community with Pool/Spa! Open floor plan, spacious cozy family room with fireplace with granite hearth and surround. This unit offers 2 beds and 2 full baths with oversized master bedroom. A large open kitchen with granite countertops and eating nook in dining area. There are 2 assigned covered carport parking spaces with plenty of storage. This unit is conveniently located within minutes from 805, 905 freeways, shopping, schools, beaches, North Island Credit Union Amphitheatre, and the new Gaylord Bayfront Resort.
Property Location and Similar Properties
Contact Patrick Adams
Schedule A Showing
Features
Appliances
- Dishwasher
- Electric Range
- Free-Standing Range
- Disposal
- Gas Water Heater
- Range Hood
Assessments
- Unknown
Association Amenities
- Pool
- Spa/Hot Tub
- Trash
- Maintenance Front Yard
Association Fee
- 275.00
Association Fee Frequency
- Monthly
Carport Spaces
- 2.00
Commoninterest
- Condominium
Common Walls
- 1 Common Wall
Cooling
- None
Country
- SD
Direction Faces
- East
Eating Area
- Breakfast Nook
- Dining Room
Fireplace Features
- Living Room
Flooring
- Laminate
- Carpet
Garage Spaces
- 0.00
Heating
- Fireplace(s)
- Forced Air
- Natural Gas
Interior Features
- Balcony
- Granite Counters
Laundry Features
- Electric Dryer Hookup
- In Closet
- Washer Hookup
Levels
- One
Living Area Source
- Public Records
Parcel Number
- 6240606115
Parking Features
- Assigned
- Auto Driveway Gate
- Carport
- Detached Carport
- Community Structure
- Controlled Entrance
- Covered
- Asphalt
- Paved
- Gated
- Off Street
Patio And Porch Features
- Covered
- Patio
Pool Features
- Community
Property Type
- Condominium
School District
- Sweetwater Union
Sewer
- Public Sewer
Subdivision Name Other
- Woodside Village (WDSD)
Unit Number
- 15
View
- None
Virtual Tour Url
- https://www.propertypanorama.com/instaview/crmls/PTP2504814
Year Built
- 1981
Zoning
- R1




