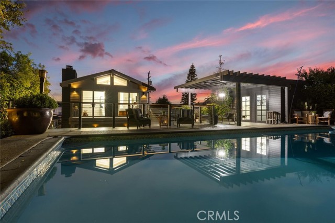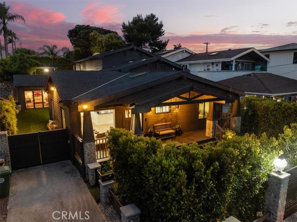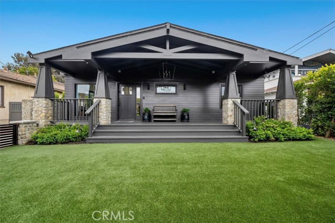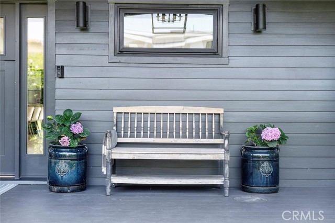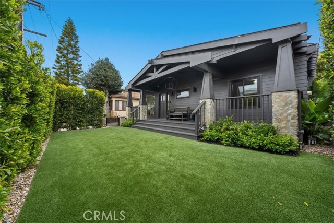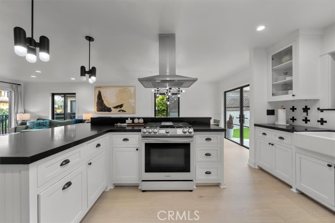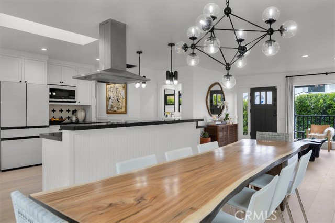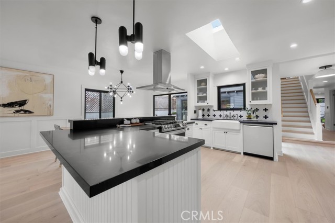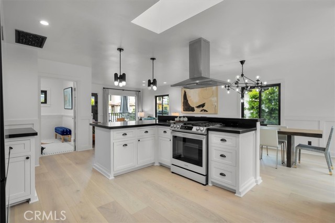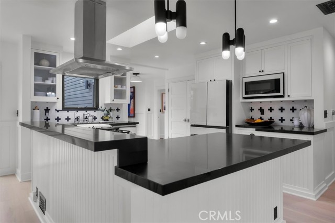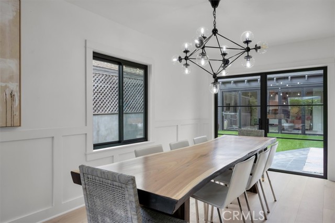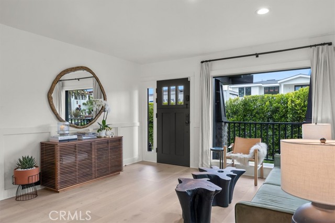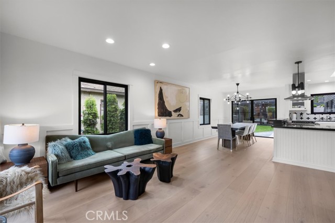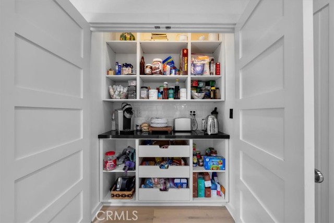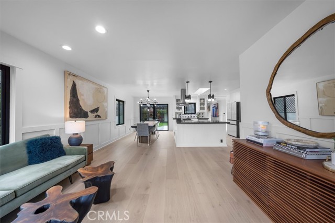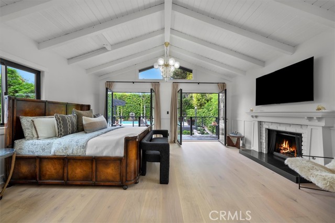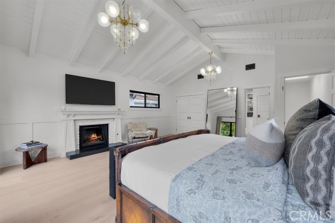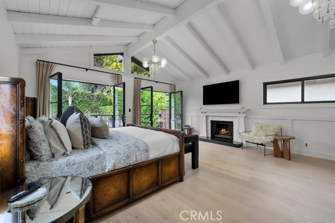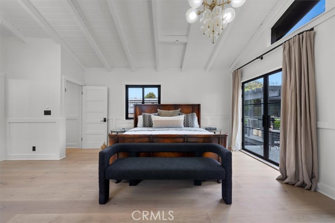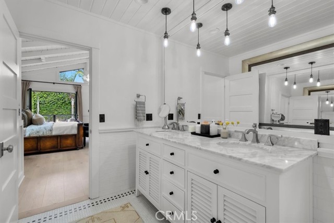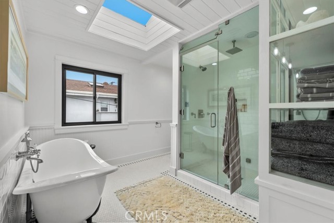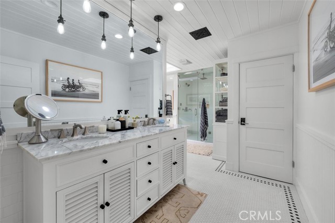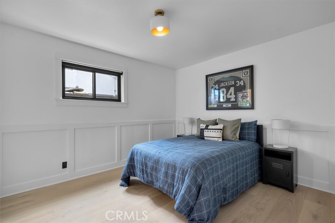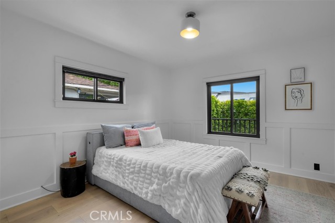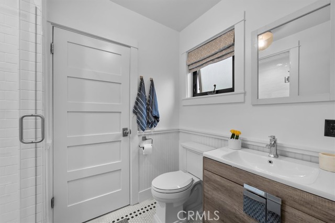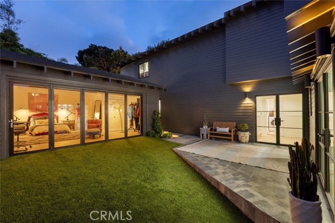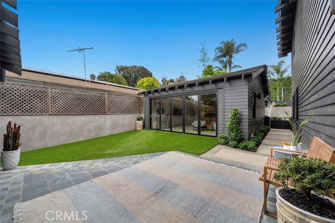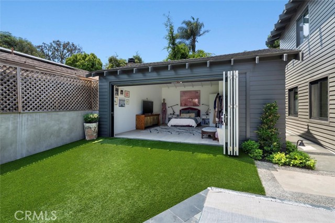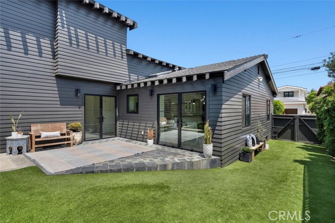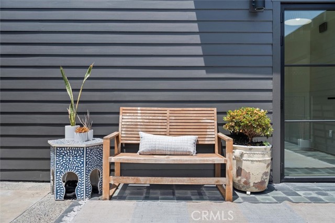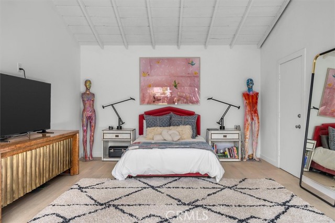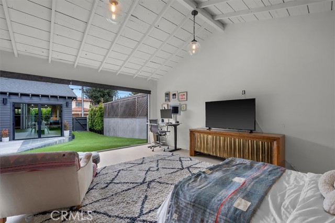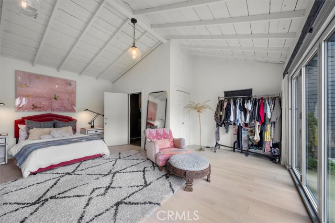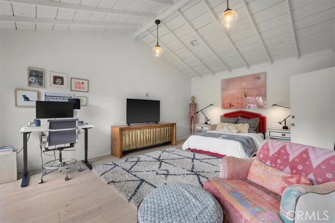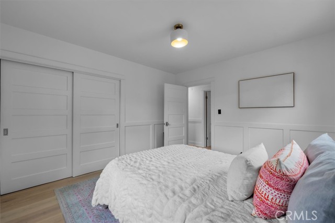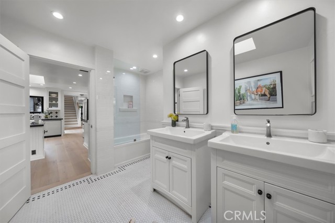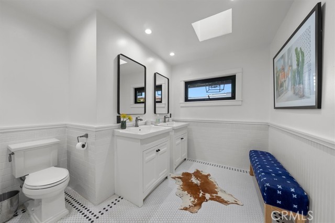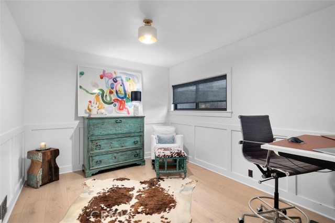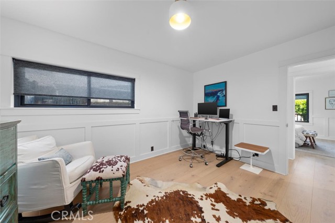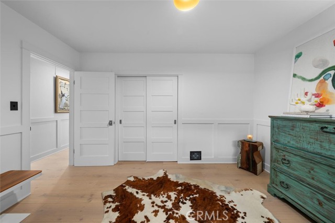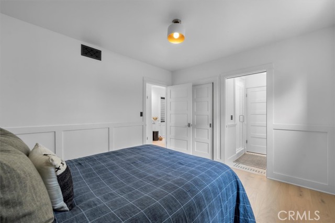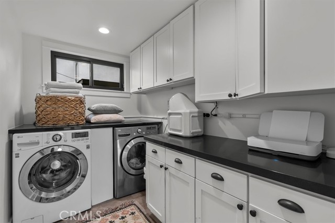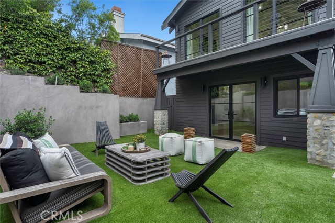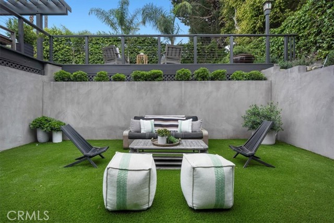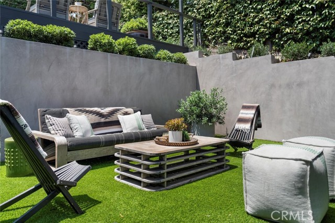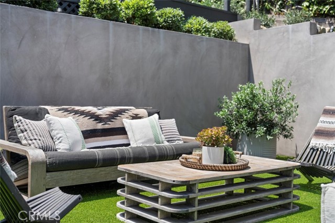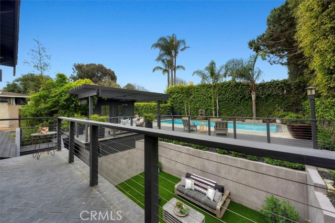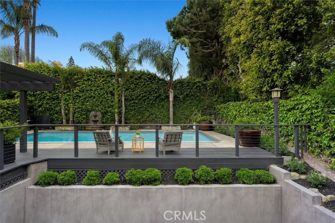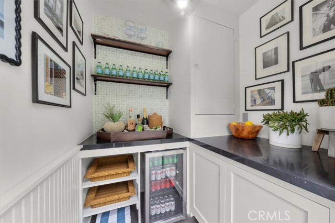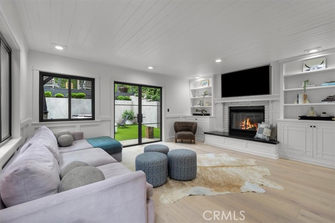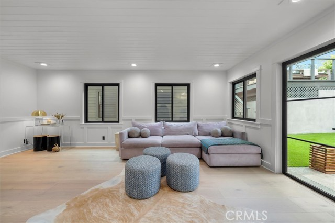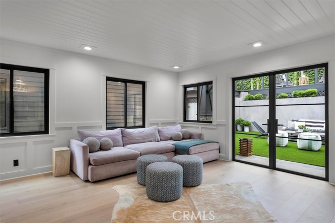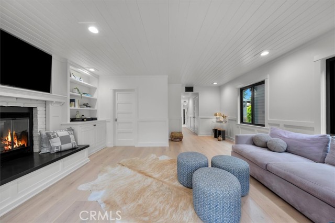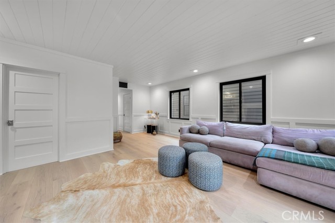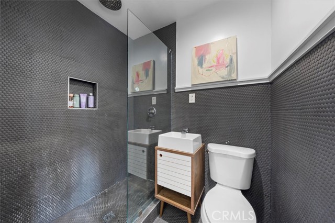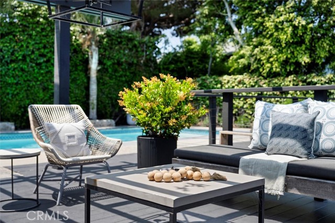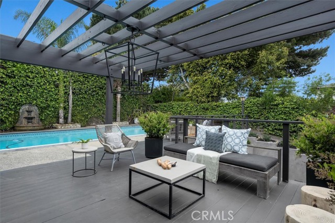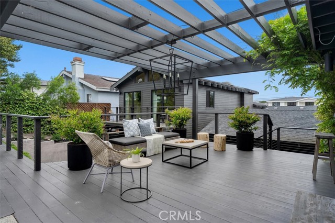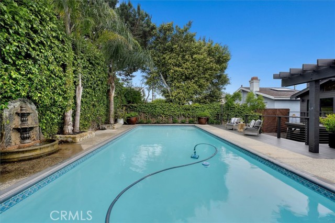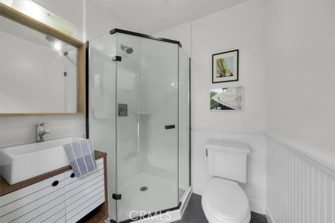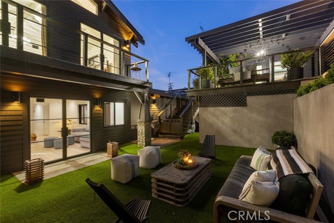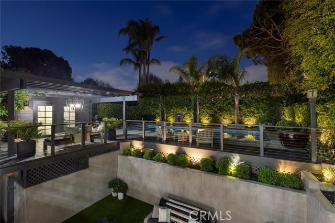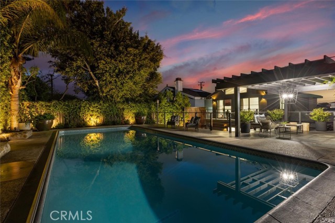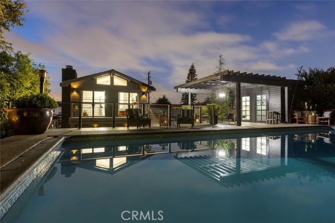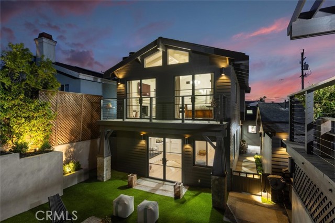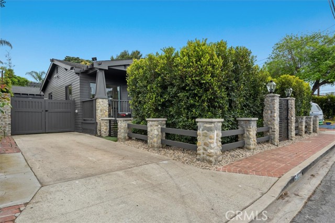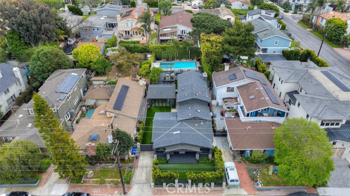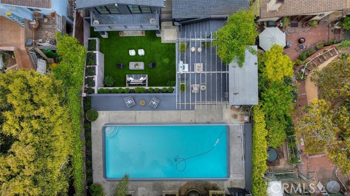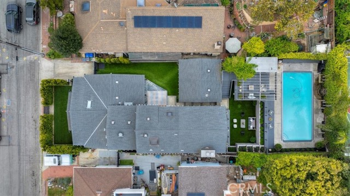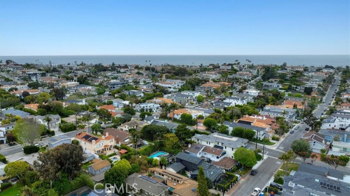1012 10th Street, Manhattan Beach, CA 90266
- MLS#: SB25141377 ( Single Family Residence )
- Street Address: 1012 10th Street
- Viewed: 3
- Price: $4,995,000
- Price sqft: $1,538
- Waterfront: No
- Year Built: 1947
- Bldg sqft: 3247
- Bedrooms: 4
- Total Baths: 5
- Full Baths: 3
- Garage / Parking Spaces: 8
- Days On Market: 179
- Additional Information
- County: LOS ANGELES
- City: Manhattan Beach
- Zipcode: 90266
- District: Manhattan Unified
- Elementary School: ROBINS
- Middle School: MANBEA
- High School: MIRCOS
- Provided by: DOMO Real Estate
- Contact: Robert Robert

- DMCA Notice
-
DescriptionIf you are looking for a run of the mill cookie cutter home in Manhattan Beach, perhaps you should look elsewhere. If on the other hand, you want a home filled with the personality and style that meets your shifting moods, you will love the way this remodeled luxury residence lives. The feeling is inspired from the moment you open the gate and see the trussed beam front porch and private shrouded front yard, reminiscent of classic Pasadena craftsman homes. The first impression at the front door is the great room with island kitchen and black steel doors leading to one of the vignetted exterior yard spaces, seamlessly spreading between the home and the detached two car garage, which has cleverly been converted into indoor outdoor space, with a glass accordion door that opens 15 feet (and is easily converted back). Lustrous hardwood floors accent the living space. The sparking white cabinets in the chef's kitchen, with its complete array of state of the art appliances, are accented by dark stone counters and pulls. Natural light pours in and drenches the interior with warmth through an array of glass windows and doors. There are three bedrooms on the ground floor with two full baths. Plus a private family room at the back of the home, that is highlighted by a wood burning fireplace, and access to a super cool and very private yard. And there is so much more. Up a flight of stairs on the exterior, is a magical elevated deck AND nestled perfectly at the back of this immense 50 X 150 lot is an amazing elevated pool. As you can imagine, the atmosphere at night is perfectly cerebral; your family and guests alike will discover all of the dreamy spaces on the inside and outside of this home. If it feels as though we are jumping inside, then outside, then back again, this is how the home reveals itself, opening like a flower, to display the wonders within. And the greatest spot of all may be the Primary suite sanctum, perched alone on the second floor, with vaulted wood beam ceilings, and crackling fireplace, two walk in closets, and a luxurious bath with old fashions steeping tub, separate shower, and dual lavs, all lavishly appointed. The best part may be the view from the primary deck across the yard to the pool and pool deck, which are at the same elevation like the elevated feeling you get throughout this truly unique and glorious home. So convenient to shopping, award winning schools, transportation and of course the most pristine beaches on the planet!
Property Location and Similar Properties
Contact Patrick Adams
Schedule A Showing
Features
Appliances
- Dishwasher
- Disposal
- Gas Range
- High Efficiency Water Heater
- Refrigerator
Architectural Style
- Craftsman
Assessments
- None
Association Fee
- 0.00
Commoninterest
- None
Common Walls
- No Common Walls
Construction Materials
- Wood Siding
Cooling
- Central Air
Country
- US
Days On Market
- 108
Direction Faces
- North
Eating Area
- Dining Room
Elementary School
- ROBINS
Elementaryschool
- Robinson
Fencing
- Block
- Stucco Wall
Fireplace Features
- Family Room
- Primary Bedroom
- Gas Starter
- Wood Burning
Flooring
- Wood
Garage Spaces
- 2.00
Heating
- Central
High School
- MIRCOS
Highschool
- Mira Costa
Interior Features
- Balcony
- Beamed Ceilings
- Built-in Features
- Cathedral Ceiling(s)
- Copper Plumbing Full
- Open Floorplan
- Recessed Lighting
Laundry Features
- Individual Room
- Inside
Levels
- One
Living Area Source
- Estimated
Lockboxtype
- None
Lot Features
- Lawn
- Lot 6500-9999
- Rectangular Lot
- Near Public Transit
- Park Nearby
- Yard
Middle School
- MANBEA
Middleorjuniorschool
- Manhattan Beach
Parcel Number
- 4170037008
Parking Features
- Driveway
- Concrete
- Driveway Level
Patio And Porch Features
- Deck
- Front Porch
Pool Features
- Private
- Gunite
- Gas Heat
- In Ground
- Pool Cover
Postalcodeplus4
- 5904
Property Type
- Single Family Residence
Property Condition
- Turnkey
- Updated/Remodeled
Roof
- Shingle
School District
- Manhattan Unified
Security Features
- Carbon Monoxide Detector(s)
- Fire and Smoke Detection System
Sewer
- Public Sewer
Spa Features
- Private
Uncovered Spaces
- 6.00
Utilities
- Cable Connected
- Electricity Connected
- Natural Gas Connected
- Sewer Connected
- Water Connected
View
- Mountain(s)
- Neighborhood
Virtual Tour Url
- https://my.matterport.com/show/?m=V6ag1y2ebJJ
Water Source
- Public
Year Built
- 1947
Year Built Source
- Assessor
Zoning
- MNRS
