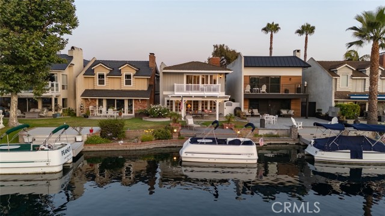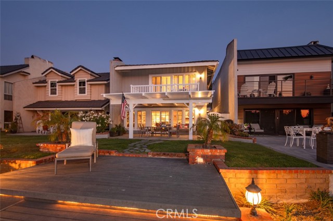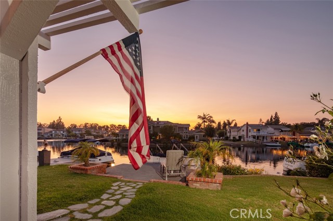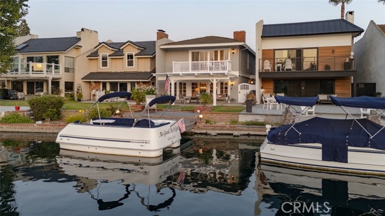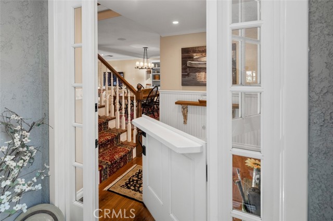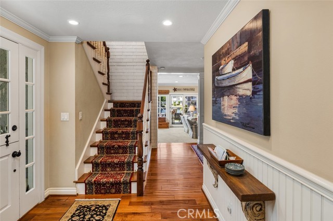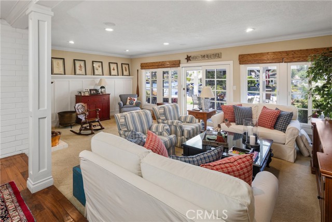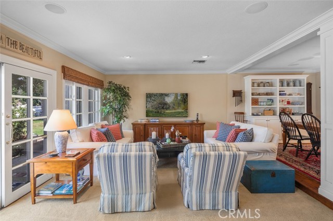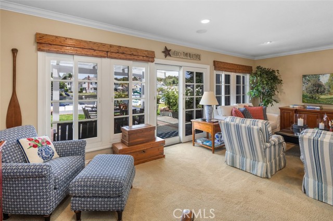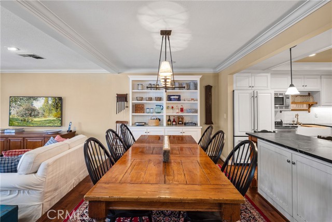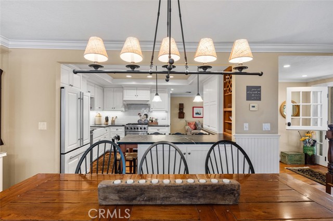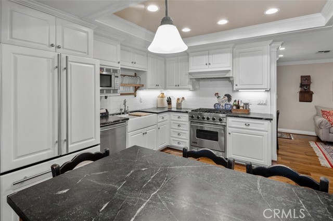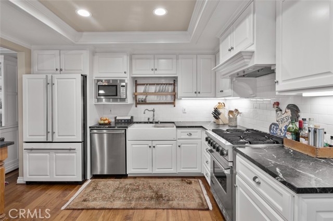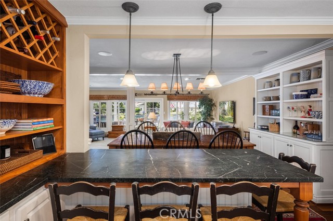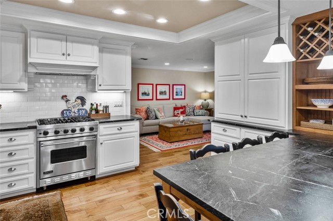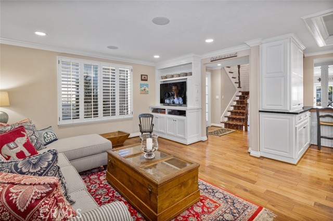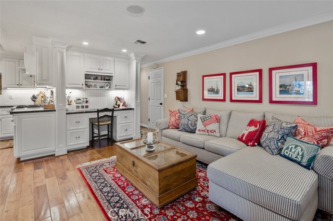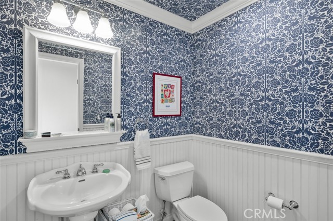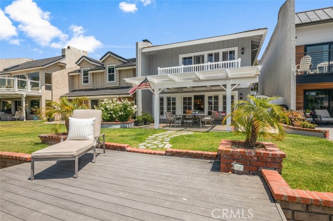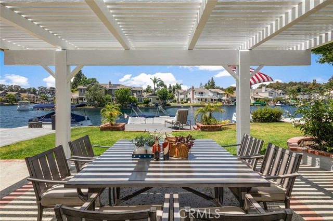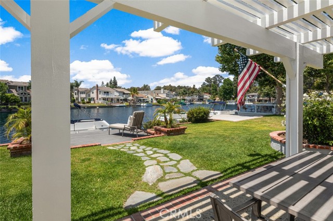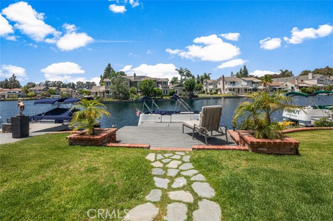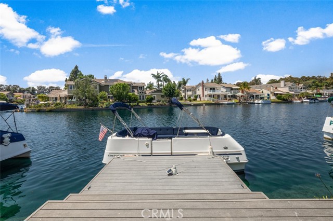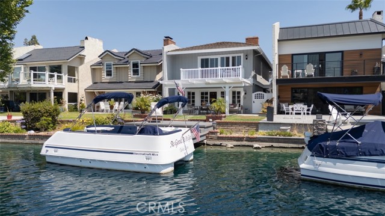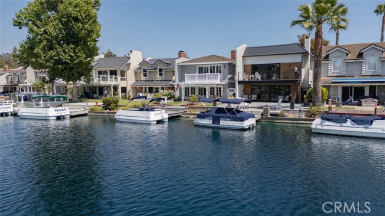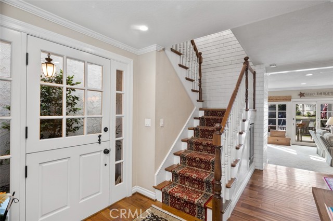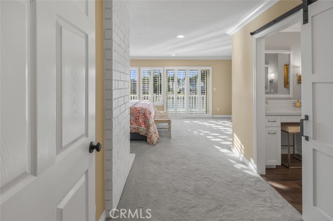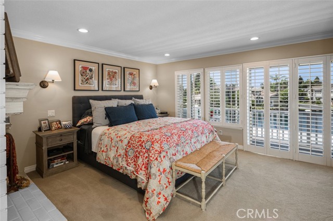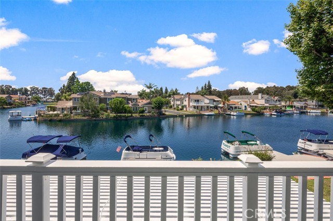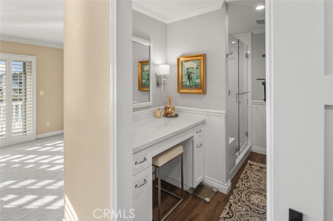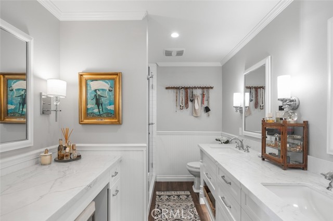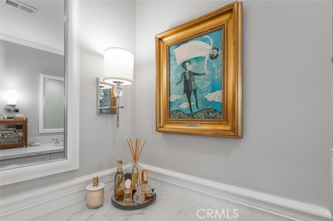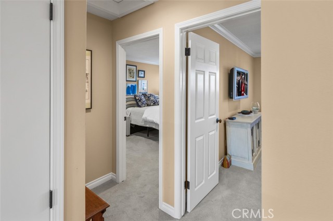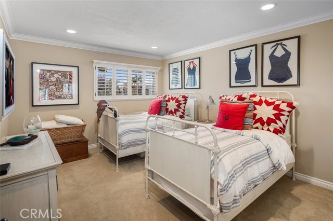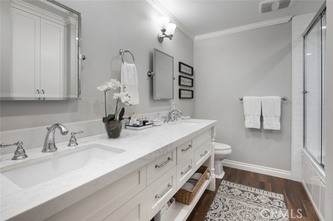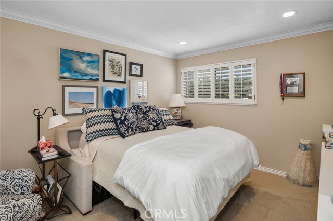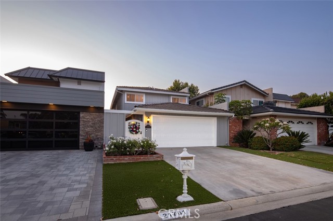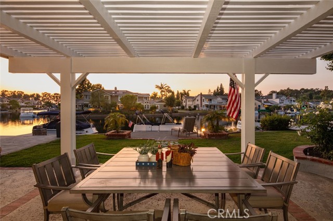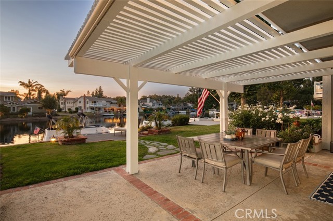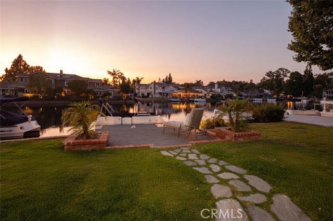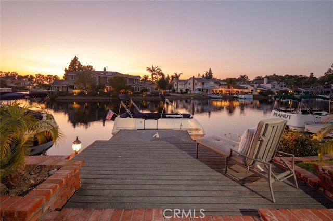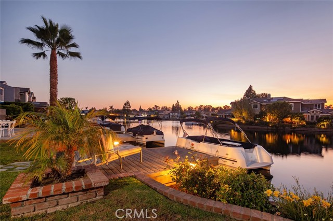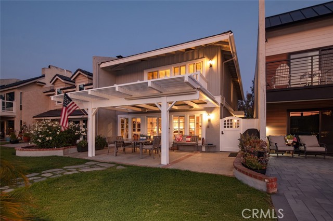21761 Tahoe Lane, Lake Forest, CA 92630
- MLS#: OC25136979 ( Single Family Residence )
- Street Address: 21761 Tahoe Lane
- Viewed: 2
- Price: $2,275,000
- Price sqft: $1,053
- Waterfront: No
- Wateraccess: Yes
- Year Built: 1975
- Bldg sqft: 2160
- Bedrooms: 3
- Total Baths: 3
- Full Baths: 2
- 1/2 Baths: 1
- Garage / Parking Spaces: 4
- Days On Market: 30
- Additional Information
- County: ORANGE
- City: Lake Forest
- Zipcode: 92630
- Subdivision: Lake Forest Keys (lk)
- District: Saddleback Valley Unified
- Elementary School: RANCAN
- Middle School: SERRAN
- High School: ELTOR
- Provided by: Pacific Sotheby's Int'l Realty
- Contact: Shant Shant

- DMCA Notice
-
DescriptionIf America was a house, it might look something like this. Nestled along the tranquil edge of the Lake Forest Keys, this lakefront home captures the essence of laid back all American living, with a polished yet timeless sensibility. Designed to feel both grounded and elevated, the home leans into a warm palette of deep reds, crisp whites, natural woods, and aged metals, offering an atmosphere that feels classic without being nostalgic, and styled without ever feeling forced. Inside, the layout unfolds gently, with the living room, kitchen, and dining spaces seamlessly connected and oriented to take full advantage of the water views. At its heart, the living area centers around a fireplace framed by large windows, where sunlight plays off the ever changing reflections of the lake outside. The kitchen, both functional and welcoming, features shaker cabinetry, stone countertops, and a large breakfast bar that invites casual conversation or weekend breakfasts with family. Its a space that feels lived in, loved, and ready for both slow mornings and spontaneous gatherings. Outdoors, the experience continues with a generous patio that leads to a private dock, your front row seat to everything the lake has to offer. From sunlit mornings to lantern lit nights, this is a place designed for gathering, unwinding, and simply being present. Upstairs, each bedroom carries its own quiet charm, tied together by a cohesive design thread of comfort and classic finishes. The primary suite offers sweeping views of the lake, and the gentle rhythm of the water becomes part of the everyday routine. Throughout, thoughtful details like custom wooden shutters, soft lighting, and heritage inspired accents create a sense of ease and familiarity. Rooted in tradition but designed for modern life, this home is more than just a residence, its an embodiment of comfort, character, and the quiet luxury of lakeside living in one of Orange Countys most beloved communities.
Property Location and Similar Properties
Contact Patrick Adams
Schedule A Showing
Features
Accessibility Features
- None
Appliances
- 6 Burner Stove
- Dishwasher
- Gas Oven
- Microwave
- Refrigerator
Architectural Style
- Craftsman
- Traditional
Assessments
- None
Association Amenities
- Pickleball
- Pool
- Spa/Hot Tub
- Sauna
- Outdoor Cooking Area
- Picnic Area
- Playground
- Tennis Court(s)
- Sport Court
- Gym/Ex Room
- Clubhouse
- Maintenance Grounds
- Management
- Security
- Maintenance Front Yard
Association Fee
- 343.00
Association Fee Frequency
- Monthly
Commoninterest
- Planned Development
Common Walls
- No Common Walls
Cooling
- Central Air
Country
- US
Days On Market
- 21
Electric
- Standard
Elementary School
- RANCAN
Elementaryschool
- Rancho Canada
Fencing
- Vinyl
Fireplace Features
- Living Room
Flooring
- Carpet
- Tile
- Wood
Foundation Details
- Slab
Garage Spaces
- 2.00
Heating
- Central
High School
- ELTOR
Highschool
- El Toro
Inclusions
- Refrigerator
- Dishwasher
- Oven
- Microwave
- Washer
- & Dryer
Interior Features
- Balcony
- Built-in Features
- Granite Counters
- Recessed Lighting
- Wired for Sound
Laundry Features
- In Garage
Levels
- Two
Living Area Source
- Assessor
Lockboxtype
- None
Lot Features
- Back Yard
- Sprinkler System
Middle School
- SERRAN
Middleorjuniorschool
- Serrano
Parcel Number
- 61419351
Parking Features
- Direct Garage Access
- Driveway
Patio And Porch Features
- Concrete
- Patio
Pool Features
- Association
- Community
Postalcodeplus4
- 1932
Property Type
- Single Family Residence
Property Condition
- Turnkey
- Updated/Remodeled
Road Frontage Type
- Private Road
Road Surface Type
- Paved
School District
- Saddleback Valley Unified
Security Features
- Carbon Monoxide Detector(s)
- Fire and Smoke Detection System
Sewer
- Public Sewer
Spa Features
- Association
- Community
Subdivision Name Other
- Lake Forest Keys (LK)
Uncovered Spaces
- 2.00
Utilities
- Cable Available
- Electricity Available
- Natural Gas Available
- Phone Available
- Sewer Available
- Water Available
View
- Lake
- Mountain(s)
- Neighborhood
- Panoramic
Virtual Tour Url
- https://my.matterport.com/show/?m=RQ616DBsTTJ&mls=1
Waterfront Features
- Fishing in Community
- Includes Dock
- Lake
- Lake Front
- Lake Privileges
Water Source
- Public
Window Features
- Double Pane Windows
Year Built
- 1975
Year Built Source
- Public Records
Zoning
- R1
