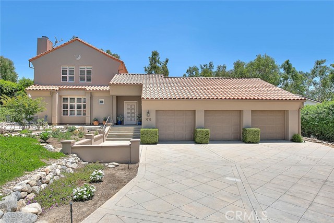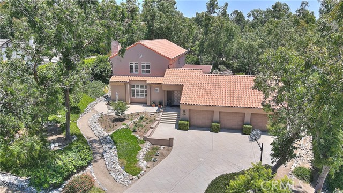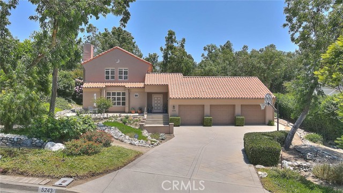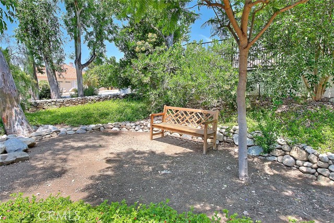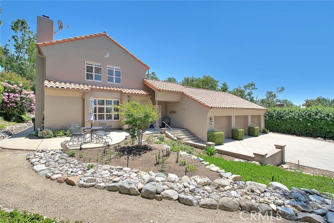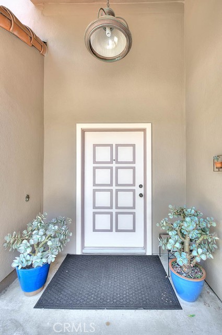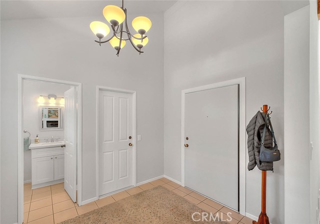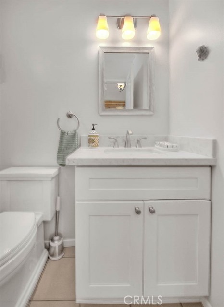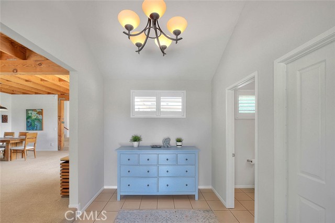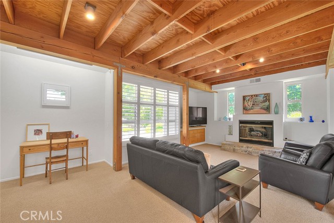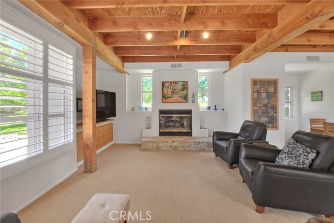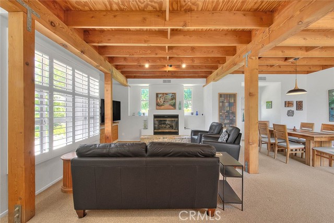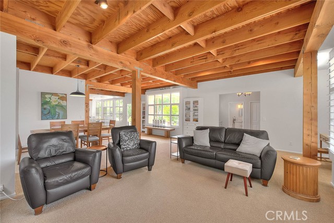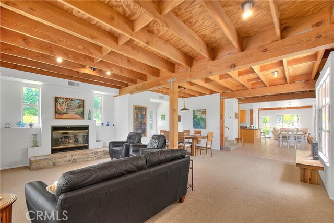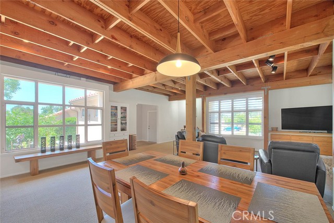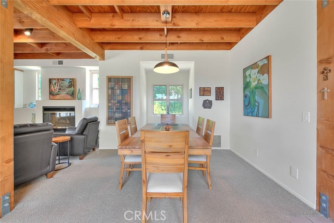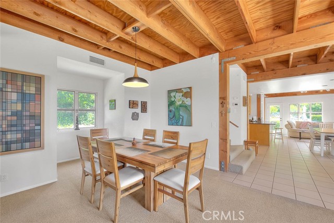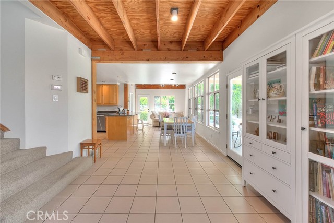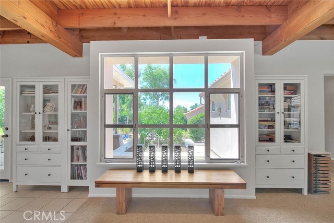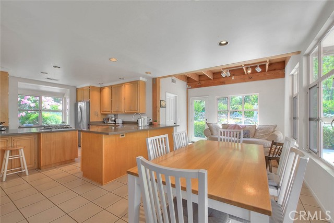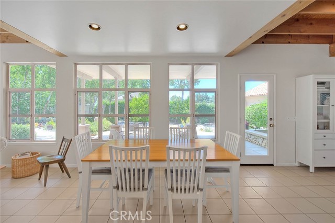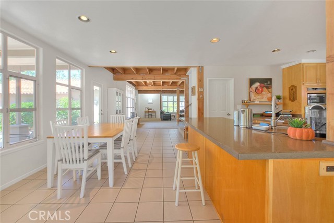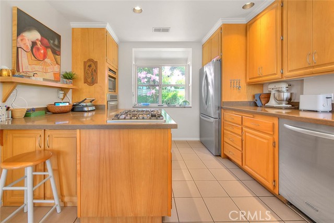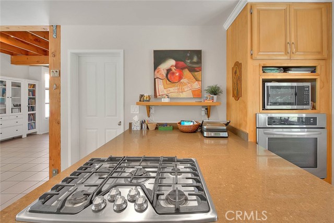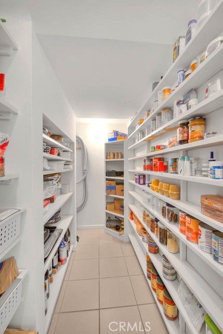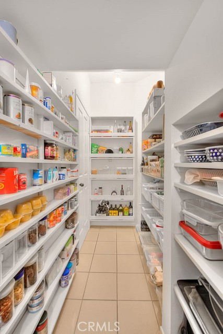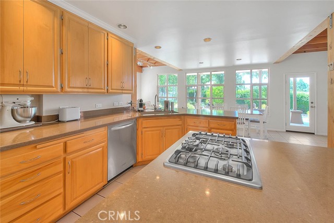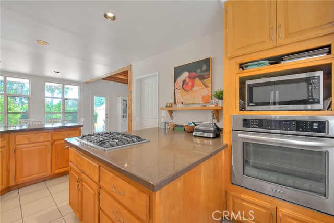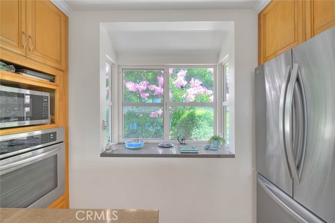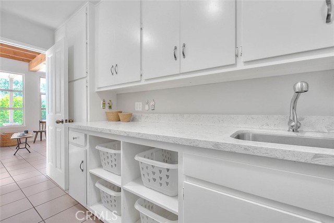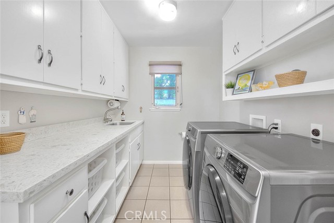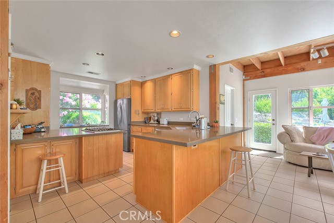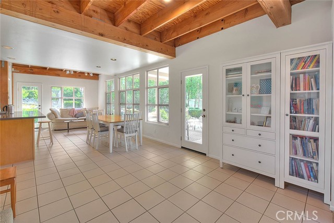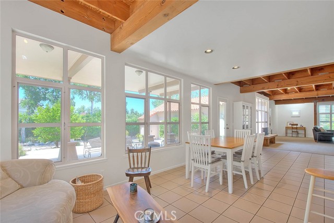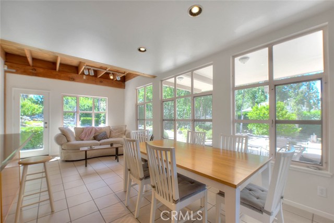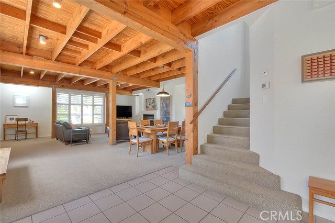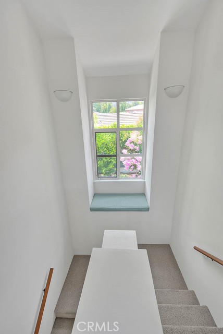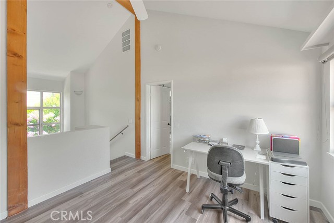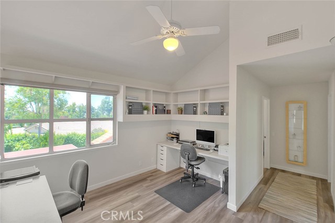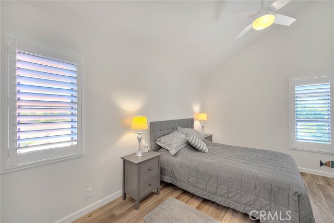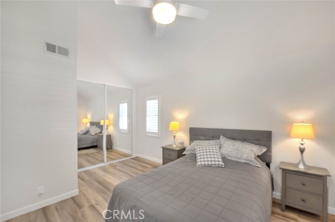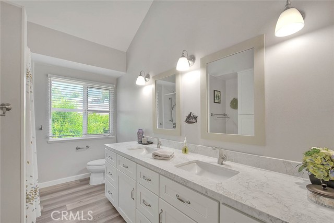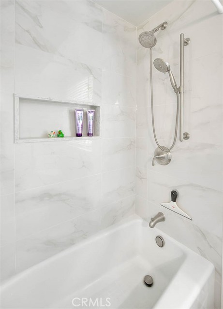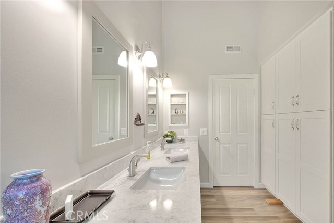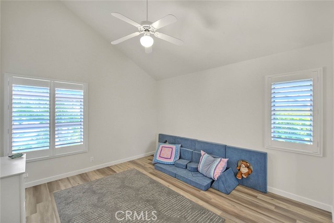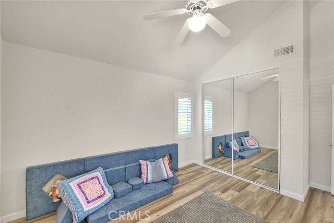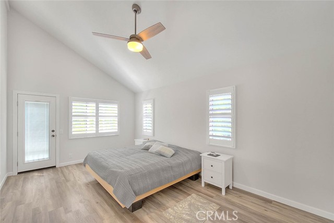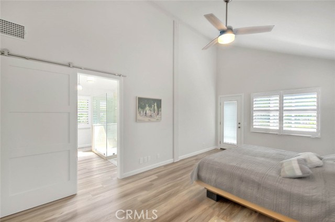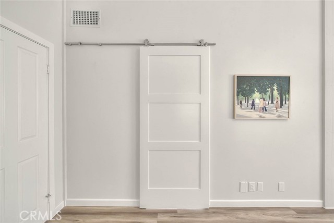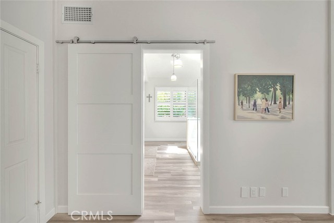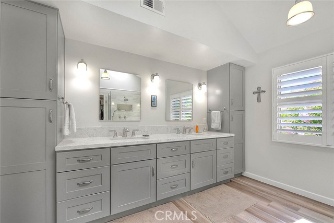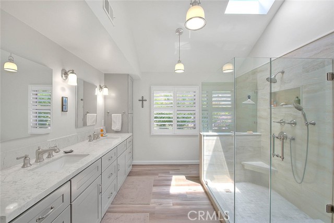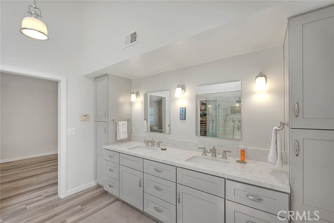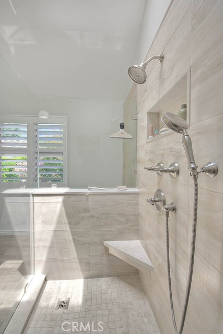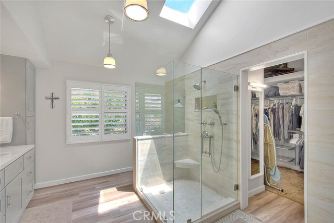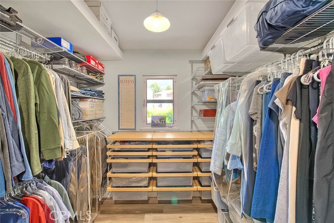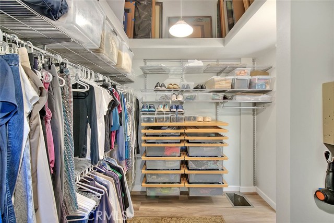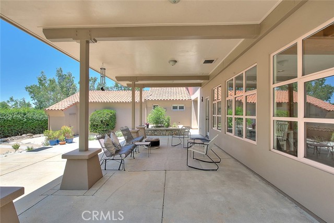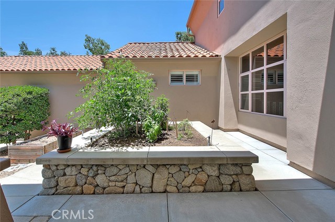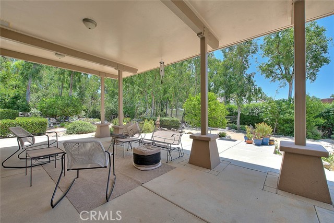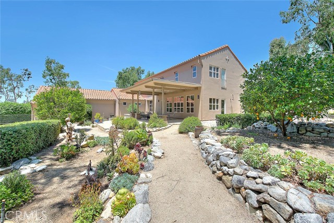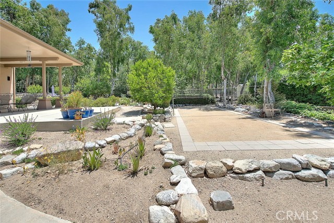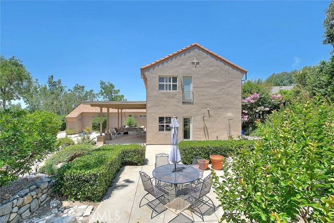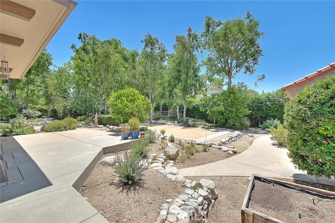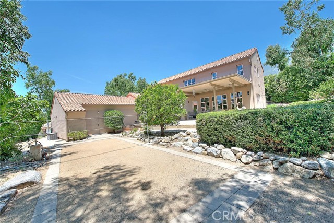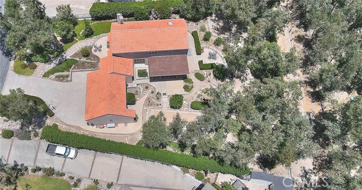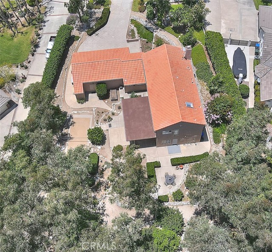5243 Alpine Meadows Court, Alta Loma, CA 91737
- MLS#: CV25144143 ( Single Family Residence )
- Street Address: 5243 Alpine Meadows Court
- Viewed: 2
- Price: $1,249,000
- Price sqft: $484
- Waterfront: Yes
- Wateraccess: Yes
- Year Built: 1989
- Bldg sqft: 2580
- Bedrooms: 4
- Total Baths: 4
- Full Baths: 2
- 1/2 Baths: 2
- Garage / Parking Spaces: 9
- Days On Market: 23
- Additional Information
- County: SAN BERNARDINO
- City: Alta Loma
- Zipcode: 91737
- District: Chaffey Joint Union High
- Elementary School: HERMOS
- Middle School: VINEYA
- High School: LOSOSO
- Provided by: REALTY WORLD ALL STARS
- Contact: Sharon Sharon

- DMCA Notice
-
DescriptionSleek & sophisticated; the delightful design of an inspired architect has created a custom built home thats truly one of a kind! With emphasis on symmetry, harmony, balance; every detail well planned, executed & lovingly maintained. The 4th bedroom footprint is currently an open LOFT/flex space (currently the home office). First level dramatic open beam construction evokes a naturalist vibe. Enormous foyer w/guest powder room & entry access to garage. Formal living & dining rooms. Fireplace w/ceramic log & a gorgeous, raised hearth built of native stone. Thoughtfully placed windows throughout meld nature w/the indoors. Huge eat in kitchen w/remarkable views of this spectacular estate! 5 burner gas cooktop & built in electric oven, oversized walk in pantry, cabinetry w/fully extendable drawers, solid counters & breakfast bar. A large laundry room & bath combo includes a big sink, banks of shelving/bins & more custom cabinetry! The 2nd level has a special mix concrete floor, designed to abate the upstairs noise you commonly hear downstairs! 2 very large secondary bedrooms w/vaulted ceilings. Both updated, full bathrooms on this level include quality fixtures, double vanities & abundant custom storage. Very private primary suite includes a lavish bath w/vaulted ceiling, pendant lighting, skylight & a big, beautiful shower. Large walk in closet w/window, storage shelves/racks & slide out bins. Quaint laundry chute in the closet floor sends soiled clothes directly to the utility room below! Low maintenance building envelope, central vacuum system, plantation shutters. Oversized, approx 840 sq.ft. 3 car garage w/overhead storage & built in cabinetry. Handy, fully enclosed separate garden shed is attached at the back of the garage! Lovely, covered patio w/lights & whimsical patio swings has been structurally enhanced. Serene, imaginative & NO GRASS to be found on this enchanting acre equestrian parcel! Veggies & herbs are thriving in raised beds, ready to harvest! Charming, river rock lined pathways meander thru both front & rear yards, with drip irrigation & rock drainage swales allowing water to seep back into the earth. Dedicated spaces for reflection/relaxation. Meyer lemon/mandarin/apricot & fig trees. Grapes & boysenberries, a badminton court & an outdoor shower. Coveted Alta Loma School District K 8. Los Osos H.S. Approximately 2,580 sq.ft. per tax roll, not taped, Buyer(s) to verify.
Property Location and Similar Properties
Contact Patrick Adams
Schedule A Showing
Features
Appliances
- Dishwasher
- Electric Oven
- Gas Cooktop
- Microwave
- Water Heater
- Water Line to Refrigerator
Architectural Style
- Custom Built
Assessments
- Special Assessments
Association Fee
- 0.00
Commoninterest
- None
Common Walls
- No Common Walls
Construction Materials
- Frame
- Stucco
Cooling
- Central Air
Country
- US
Days On Market
- 19
Direction Faces
- West
Door Features
- French Doors
- Mirror Closet Door(s)
- Panel Doors
Eating Area
- Breakfast Counter / Bar
- Family Kitchen
- Dining Room
- In Kitchen
Electric
- 220 Volts
Elementary School
- HERMOS
Elementaryschool
- Hermosa
Entry Location
- front
Fencing
- Chain Link
- Invisible
Fireplace Features
- Living Room
- Gas
- Raised Hearth
Flooring
- Carpet
- Tile
- Vinyl
Foundation Details
- Slab
Garage Spaces
- 3.00
Heating
- Central
- Forced Air
High School
- LOSOSO
Highschool
- Los Osos
Interior Features
- Beamed Ceilings
- Built-in Features
- Ceiling Fan(s)
- Copper Plumbing Full
- High Ceilings
- Open Floorplan
- Pantry
- Quartz Counters
- Recessed Lighting
- Storage
- Vacuum Central
Laundry Features
- Gas & Electric Dryer Hookup
- Individual Room
- Inside
- Laundry Chute
- Washer Hookup
Levels
- Two
Living Area Source
- Assessor
Lockboxtype
- None
Lot Features
- Cul-De-Sac
- Front Yard
- Garden
- Horse Property Unimproved
- Landscaped
- Lot 20000-39999 Sqft
- Rocks
- Sprinkler System
- Sprinklers Drip System
- Sprinklers In Front
- Sprinklers In Rear
- Sprinklers Timer
- Treed Lot
Middle School
- VINEYA
Middleorjuniorschool
- Vineyard
Parcel Number
- 1074111100000
Parking Features
- Direct Garage Access
- Driveway
- Concrete
- Paved
- Garage Faces Front
- Garage - Three Door
- Oversized
- Parking Space
- RV Potential
Patio And Porch Features
- Concrete
- Covered
- Patio
- Front Porch
Pool Features
- None
Postalcodeplus4
- 1710
Property Type
- Single Family Residence
Property Condition
- Turnkey
- Updated/Remodeled
Road Frontage Type
- City Street
Road Surface Type
- Paved
Roof
- Spanish Tile
School District
- Chaffey Joint Union High
Security Features
- Security System
Sewer
- Conventional Septic
Spa Features
- None
Uncovered Spaces
- 6.00
Utilities
- Cable Available
- Electricity Connected
- Natural Gas Connected
- Underground Utilities
- Water Connected
View
- Trees/Woods
Water Source
- Public
Window Features
- Plantation Shutters
- Screens
- Skylight(s)
Year Built
- 1989
Year Built Source
- Assessor
