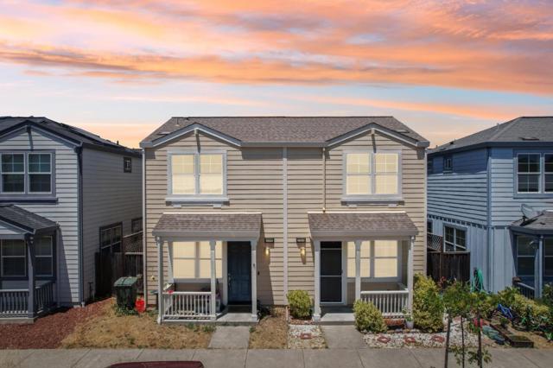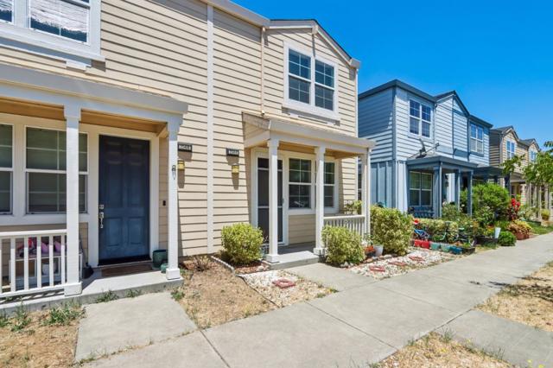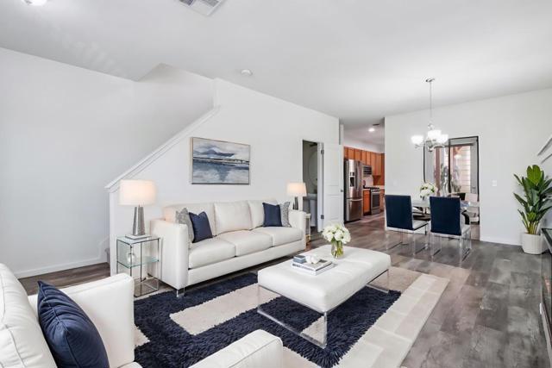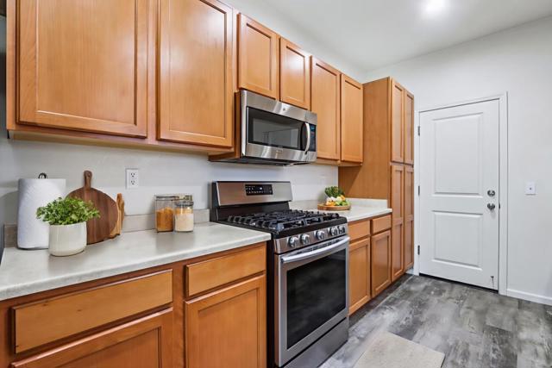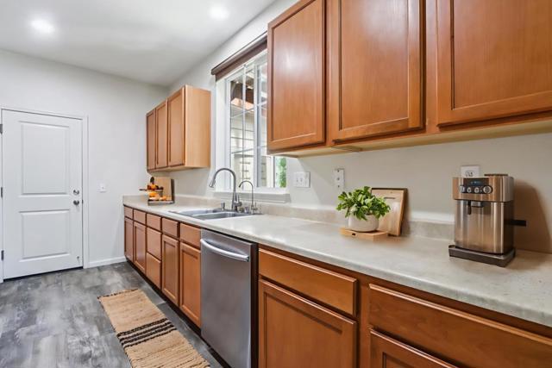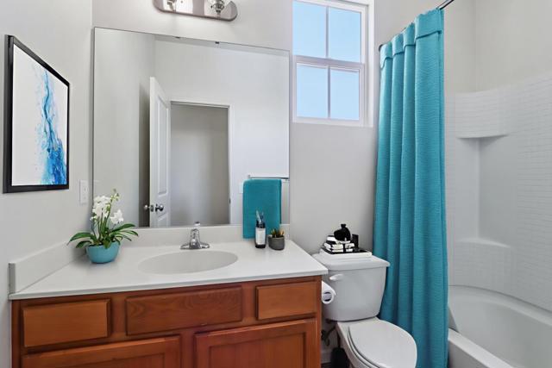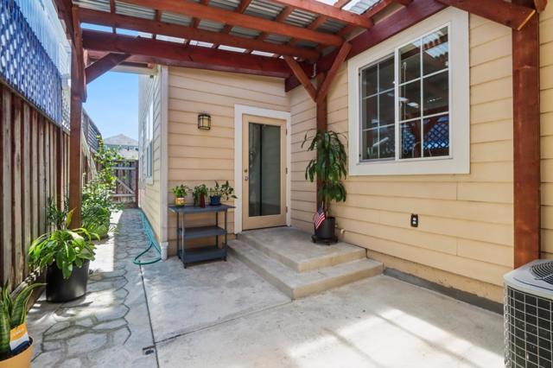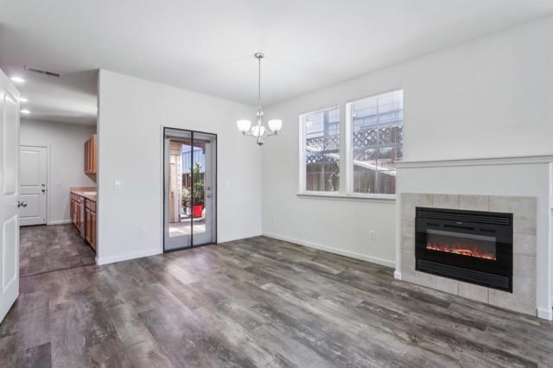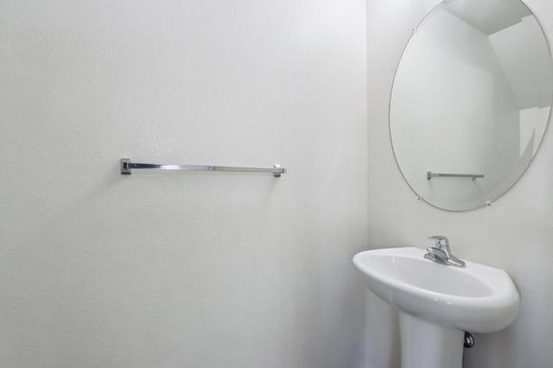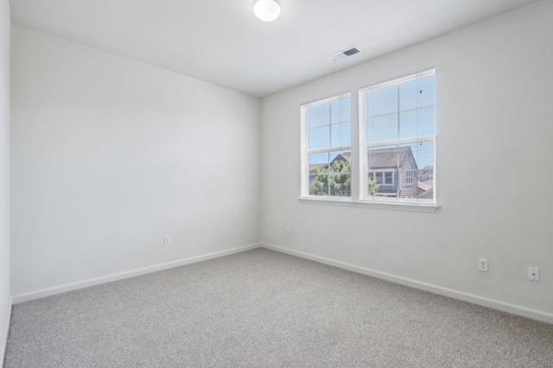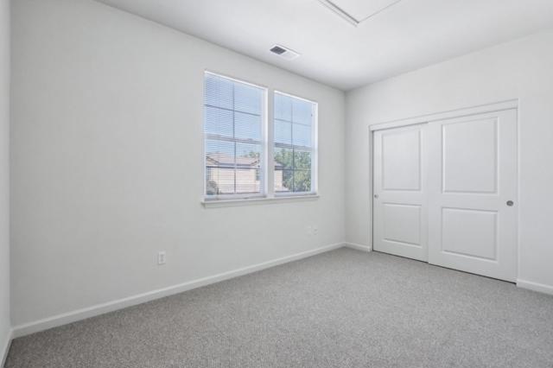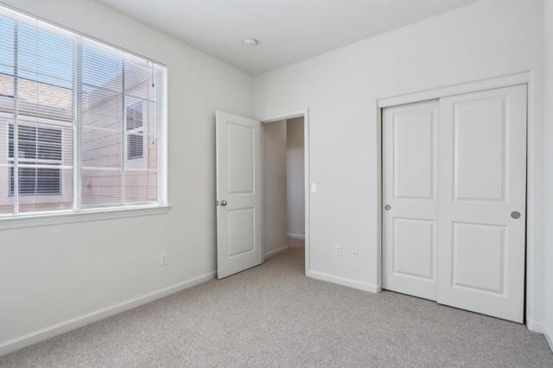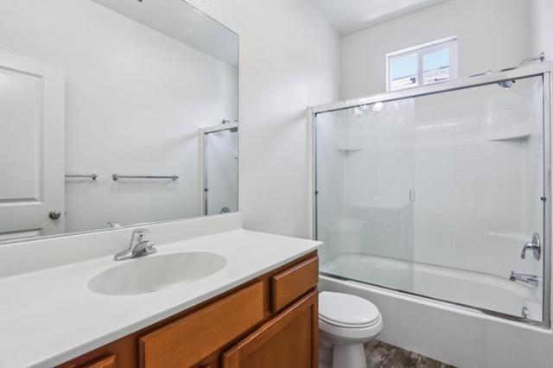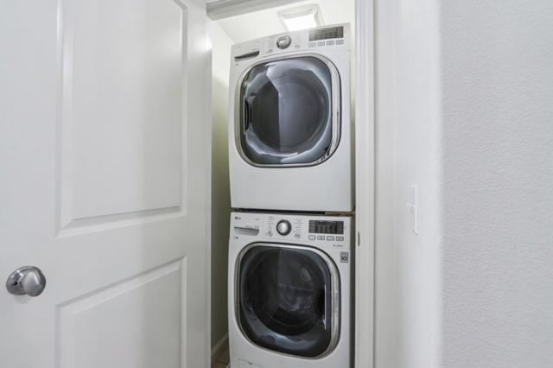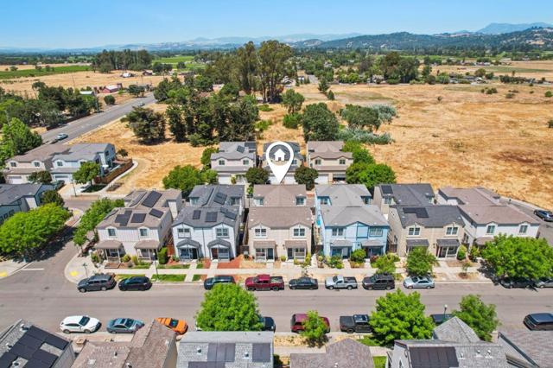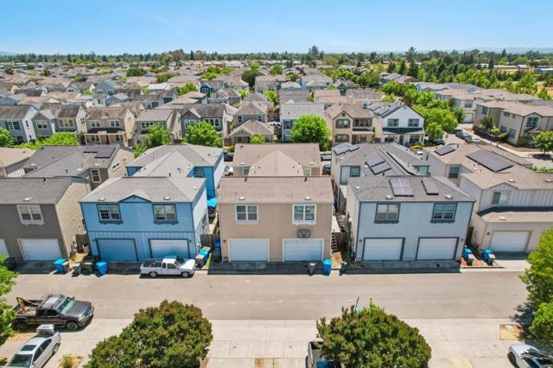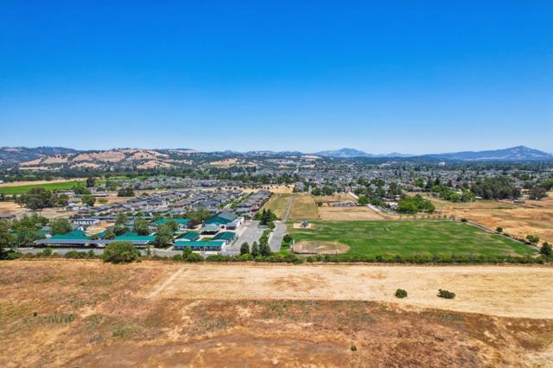2564 Village Drive, Santa Rosa, CA 95403
- MLS#: ML82012621 ( Single Family Residence )
- Street Address: 2564 Village Drive
- Viewed: 4
- Price: $585,000
- Price sqft: $400
- Waterfront: No
- Year Built: 2008
- Bldg sqft: 1464
- Bedrooms: 4
- Total Baths: 3
- Full Baths: 2
- 1/2 Baths: 1
- Garage / Parking Spaces: 2
- Days On Market: 176
- Additional Information
- County: SONOMA
- City: Santa Rosa
- Zipcode: 95403
- District: Other
- Elementary School: OTHER
- Middle School: OTHER
- High School: OTHER
- Provided by: eXp Realty of California Inc
- Contact: MJ MJ

- DMCA Notice
-
DescriptionWelcome to 2564 N Village Dr, a warm and inviting residence. This delightful 4 bedroom, 2.5 bath home combines comfort and practicality, perfect for families or those seeking a welcoming environment. The bright interior showcases an open floor plan with a modern kitchen, an inviting dining space, and a spacious living room ideal for gatherings. The primary suite features an en suite bath for added convenience, while the other bedrooms can serve as guest rooms, a home office, or a children's space. Step outside to a private patio, perfect for relaxing or summer barbecues. The backyard offers a peaceful oasis with lush greenery and privacy. The attached garage ensures secure parking and extra storage. Situated in Santa Rosa, this home belongs to a lively community with parks, highly rated schools, shopping, and dining options. Close to major routes, it provides easy access to cities and outdoor activities like wineries, trails, and the Sonoma County countryside. Dont miss your chance to make this charming property your new home. Virtually staged.
Property Location and Similar Properties
Contact Patrick Adams
Schedule A Showing
Features
Common Walls
- No Common Walls
Cooling
- Central Air
Elementary School
- OTHER
Elementaryschool
- Other
Elementary School Other
- Jack London Elementary
Fireplace Features
- Living Room
Foundation Details
- Slab
Garage Spaces
- 2.00
Heating
- Central
High School
- OTHER
Highschool
- Other
High School Other
- Piner High
Living Area Source
- Assessor
Middle School
- OTHER
Middleorjuniorschool
- Other
Middleorjuniorschoolother
- Piner-Olivet Charter
Parcel Number
- 034820020000
Property Type
- Single Family Residence
Roof
- Composition
School District
- Other
Sewer
- Public Sewer
Water Source
- Public
Year Built
- 2008
Year Built Source
- Assessor
Zoning
- R3
