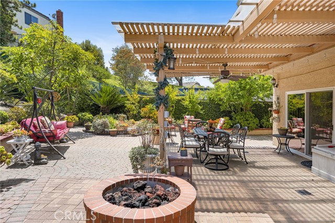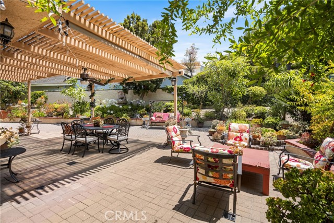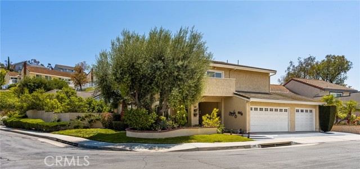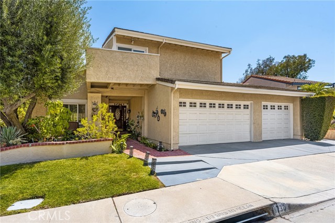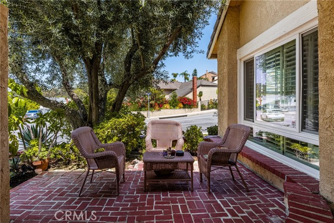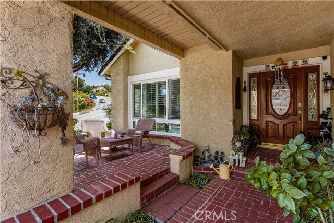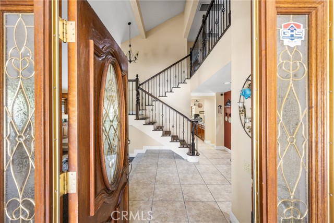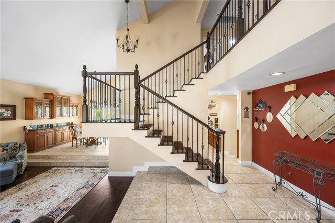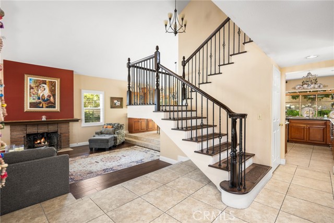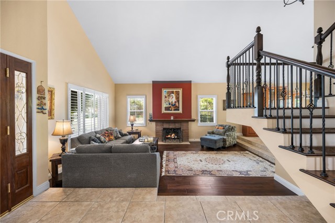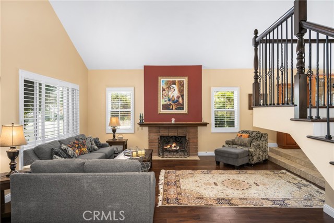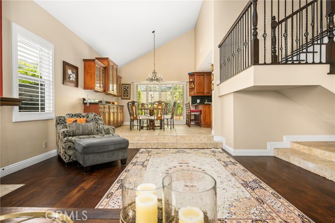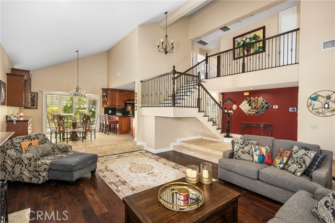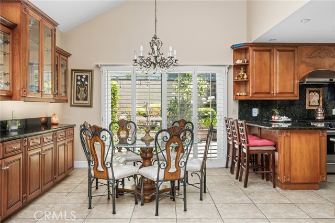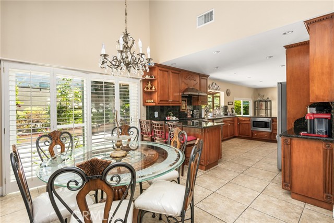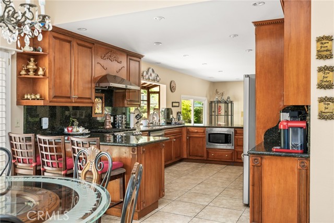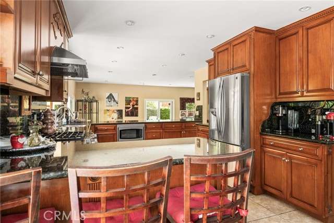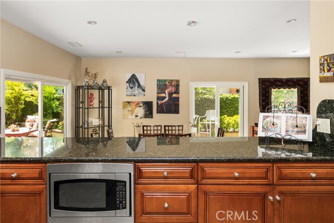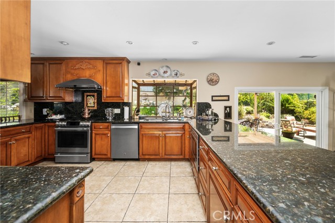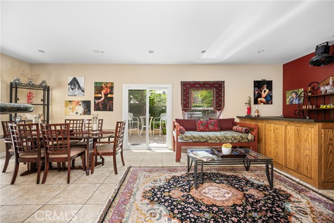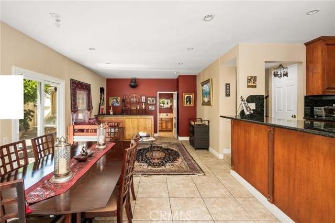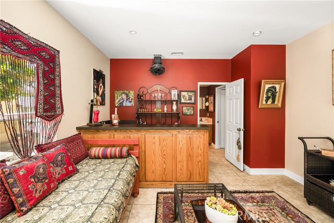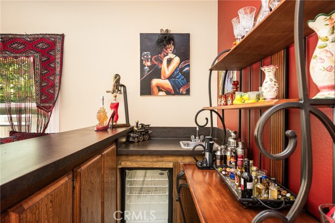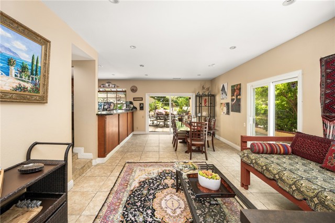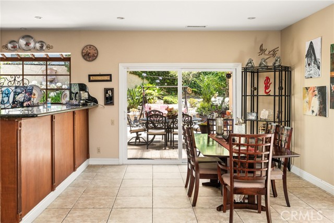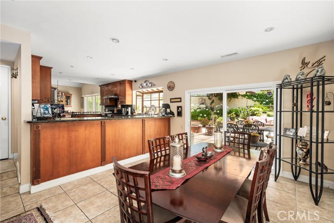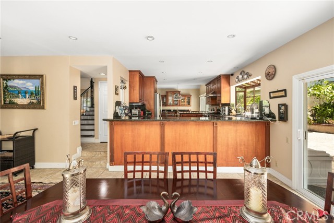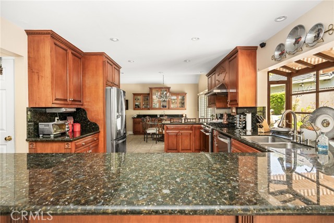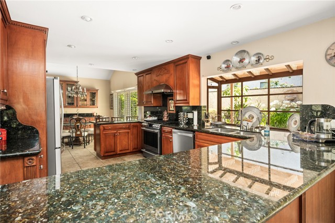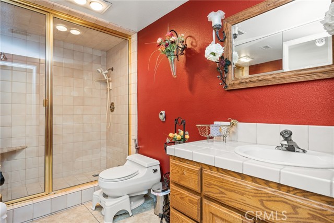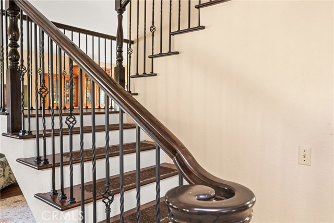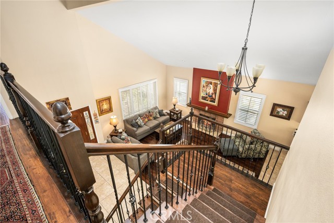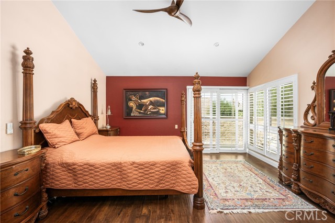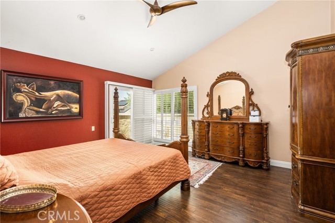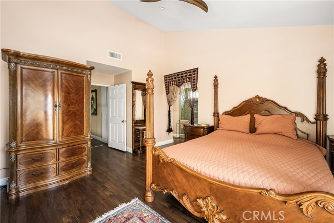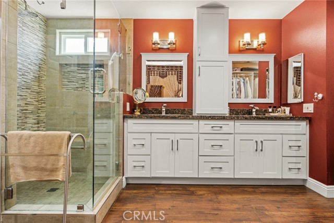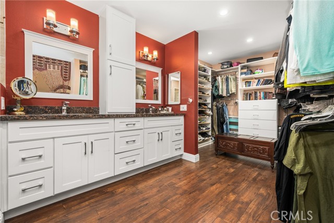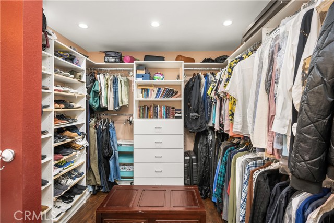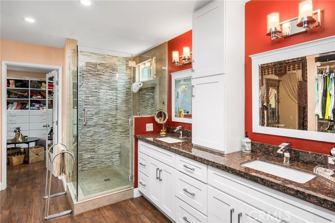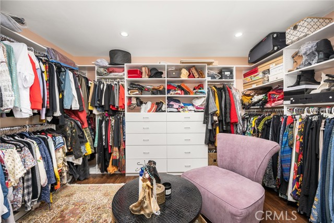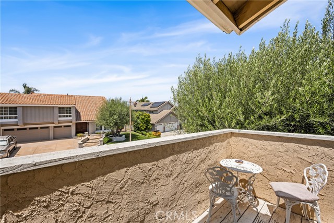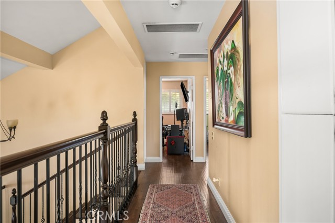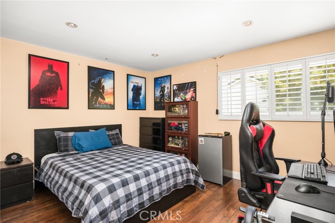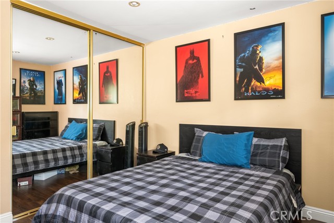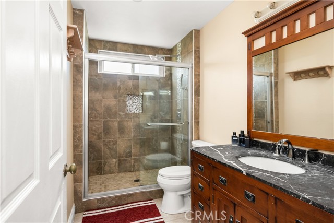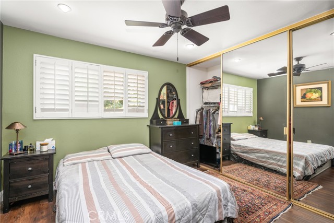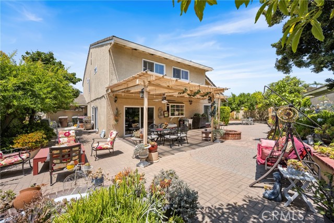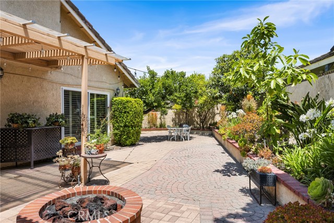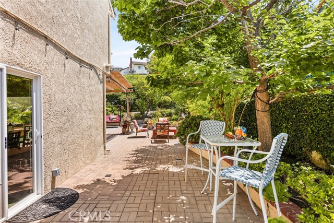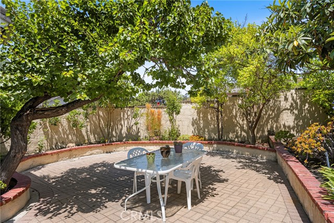730 Stillwater Lane, Anaheim Hills, CA 92807
- MLS#: PW25143099 ( Single Family Residence )
- Street Address: 730 Stillwater Lane
- Viewed: 13
- Price: $1,350,000
- Price sqft: $527
- Waterfront: Yes
- Wateraccess: Yes
- Year Built: 1977
- Bldg sqft: 2563
- Bedrooms: 4
- Total Baths: 3
- Full Baths: 3
- Garage / Parking Spaces: 3
- Days On Market: 201
- Additional Information
- County: ORANGE
- City: Anaheim Hills
- Zipcode: 92807
- Subdivision: Ridgeview (rivw)
- District: Orange Unified
- Elementary School: ANAHIL
- Middle School: ELRACH
- High School: CANYON
- Provided by: BHHS CA Properties
- Contact: Ben Ben

- DMCA Notice
-
DescriptionBeautiful 2 story home, shows pride of ownership, nice front porch sitting area, dramatic entry with cathedral ceiling in formal entry hallway, stained glass door, and beautiful open banister with wrought iron railings and wooden handles, formal living room with high ceilings and gas burning fireplace, dining room with built in cabinets and large sliding glass door, huge remodeled kitchen with newer cabinets & granite counter tops, all stainless steel appliances, walk in pantry closet, and ample counter space, enormous sized family room with 2 sliding glass doors, and wet bar for your entertainment, approximately 2,563 square feet of gracious living space, 3 bedrooms, 2 fully remodeled bathrooms (upstairs), and 1 bathroom (downstairs), **4th bedroom was converted to a walk in closet, it can be returned back to 4th bedroom again**, primary suite has two huge walk in closets with built in organizers, standing shower, dual sinks, high ceilings, large sliding glass door, and balcony for your enjoyment, window shutters and newer vinyl windows throughout, recessed lighting, mirrored closet doors, and ceiling fans, dual zone heating & cooling system, water softener, upgraded baseboards, wood & tile floorings throughout, beautiful backyard with impressive pavers, large covered patio, and fire pit, 3 car side by side attached garage with direct home access, rain gutters, association pool, spa, tennis court, and club house, approximately 7,700 square foot lot, minutes to award winning schools, nearby parks, golf course, hiking trail, and shopping
Property Location and Similar Properties
Contact Patrick Adams
Schedule A Showing
Features
Appliances
- 6 Burner Stove
- Dishwasher
- Gas Cooktop
- Gas Water Heater
- Microwave
- Range Hood
- Water Heater
- Water Softener
Assessments
- Unknown
Association Amenities
- Pool
- Spa/Hot Tub
Association Fee
- 140.00
Association Fee2
- 65.00
Association Fee2 Frequency
- Monthly
Association Fee Frequency
- Monthly
Commoninterest
- Planned Development
Common Walls
- No Common Walls
Construction Materials
- Stucco
Cooling
- Central Air
Country
- US
Days On Market
- 74
Door Features
- Mirror Closet Door(s)
- Panel Doors
- Sliding Doors
Eating Area
- Breakfast Counter / Bar
- Breakfast Nook
- Dining Room
- Separated
Electric
- Electricity - On Property
Elementary School
- ANAHIL
Elementaryschool
- Anaheim Hills
Entry Location
- First Floor
Exclusions
- Kitchen Refrigerator
- Washer
- and Dryer
Fencing
- Stucco Wall
Fireplace Features
- Living Room
- Gas
- Masonry
Flooring
- Tile
- Wood
Garage Spaces
- 3.00
Heating
- Central
- Fireplace(s)
- Forced Air
High School
- CANYON2
Highschool
- Canyon
Interior Features
- Bar
- Built-in Features
- Cathedral Ceiling(s)
- Ceiling Fan(s)
- Granite Counters
- High Ceilings
- Pantry
- Recessed Lighting
- Stone Counters
- Sunken Living Room
- Two Story Ceilings
- Wet Bar
Laundry Features
- In Garage
- Washer Hookup
Levels
- Two
Living Area Source
- Assessor
Lockboxtype
- Supra
Lockboxversion
- Supra
Lot Features
- Back Yard
- Corner Lot
- Front Yard
- Landscaped
- Lawn
- Lot 6500-9999
- Sprinkler System
- Sprinklers Timer
- Yard
Middle School
- ELRACH
Middleorjuniorschool
- El Rancho Charter
Parcel Number
- 36526115
Parking Features
- Direct Garage Access
- Driveway
- Concrete
- Garage
- Garage Faces Front
- Garage Door Opener
- Side by Side
Patio And Porch Features
- Brick
- Covered
- Patio
- Porch
- Front Porch
- Wrap Around
Pool Features
- Association
Postalcodeplus4
- 4800
Property Type
- Single Family Residence
Property Condition
- Turnkey
- Updated/Remodeled
Road Frontage Type
- City Street
Road Surface Type
- Paved
Roof
- Tile
School District
- Orange Unified
Security Features
- Smoke Detector(s)
Sewer
- Public Sewer
- Sewer Paid
Spa Features
- Association
Subdivision Name Other
- Ridgeview (RIVW)
Utilities
- Cable Connected
- Electricity Connected
- Natural Gas Connected
- Phone Connected
- Sewer Connected
- Underground Utilities
- Water Connected
View
- None
Views
- 13
Virtual Tour Url
- https://my.matterport.com/show/?m=DfaL2VjqKAh&brand=0
Water Source
- Public
Window Features
- Double Pane Windows
- Garden Window(s)
- Shutters
- Stained Glass
Year Built
- 1977
Year Built Source
- Assessor
Zoning
- R-1
