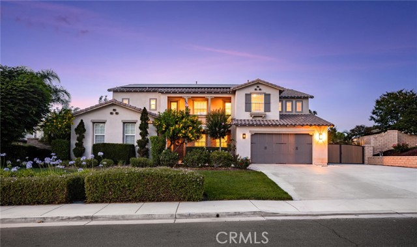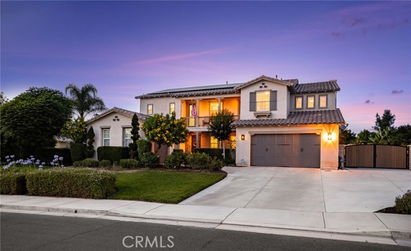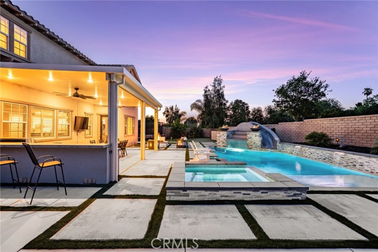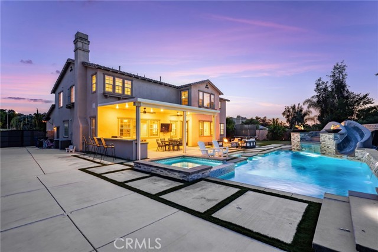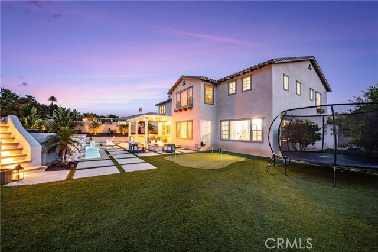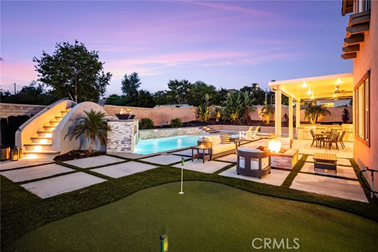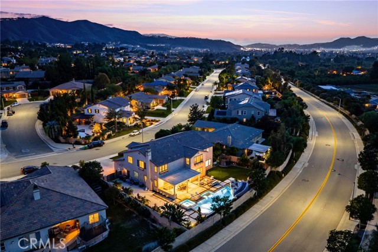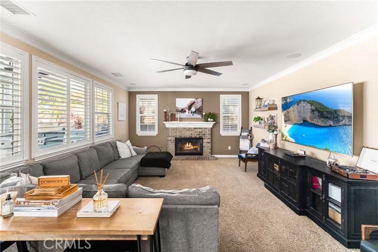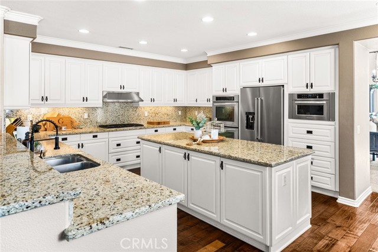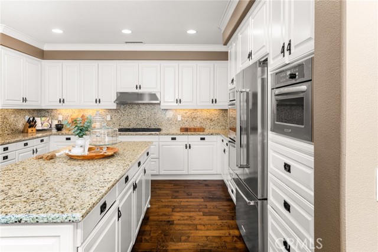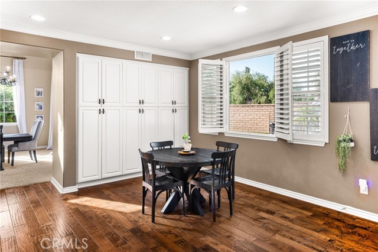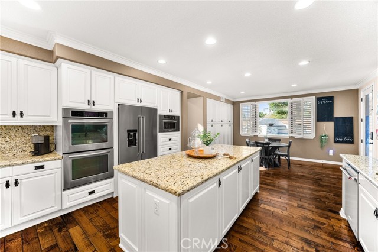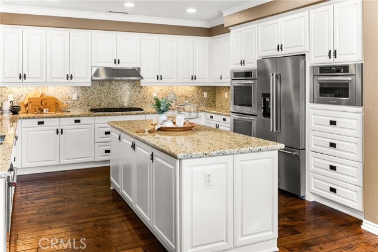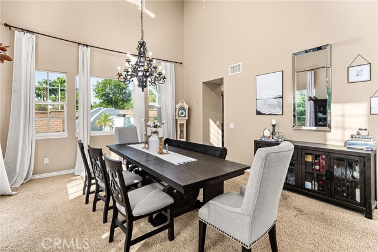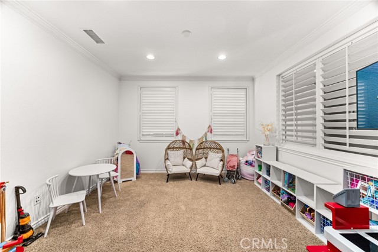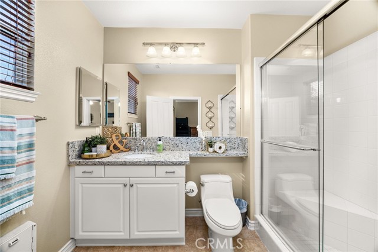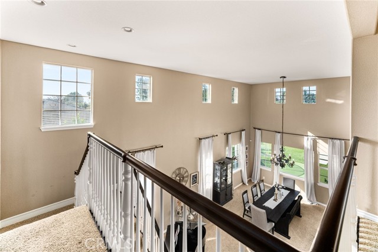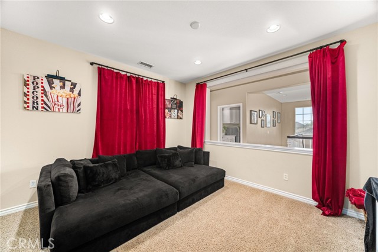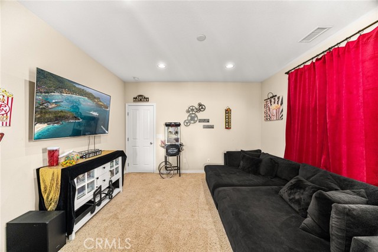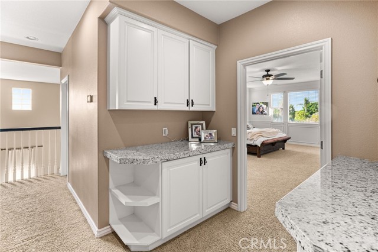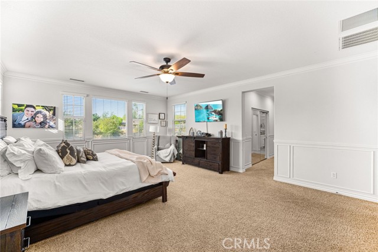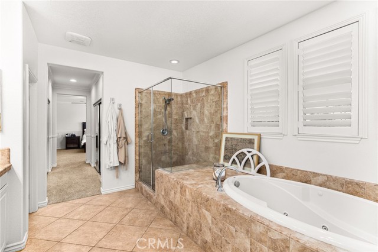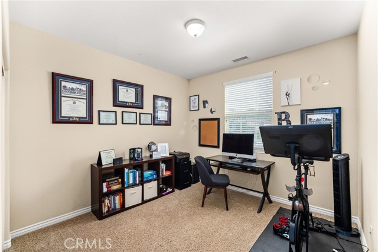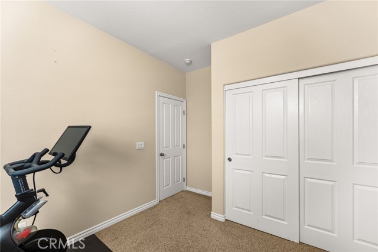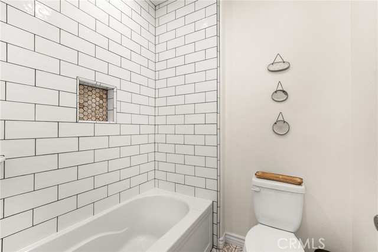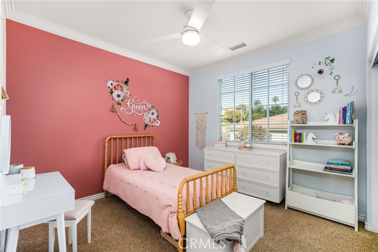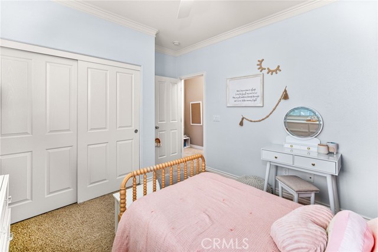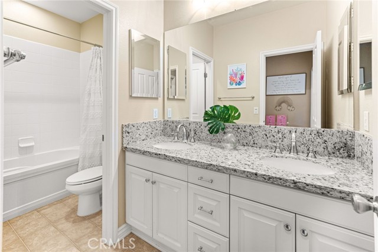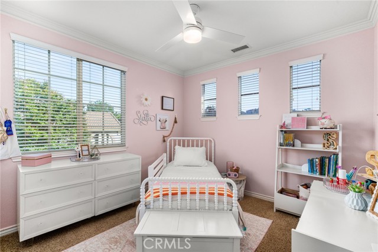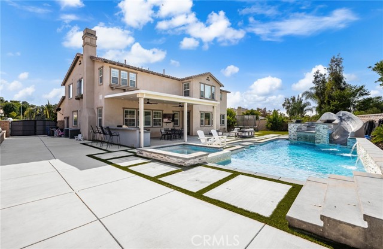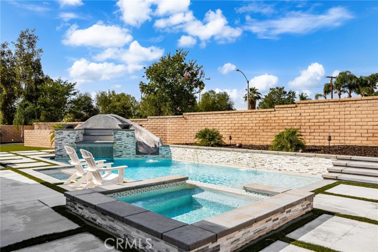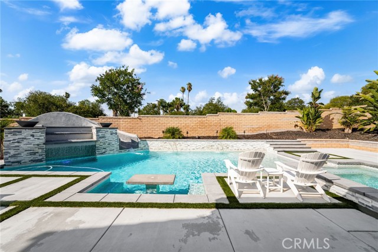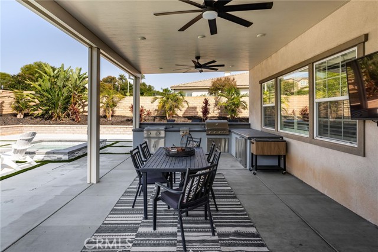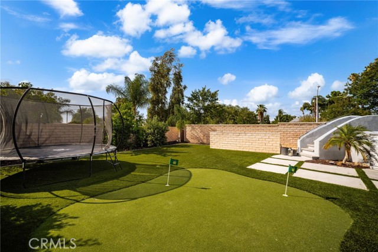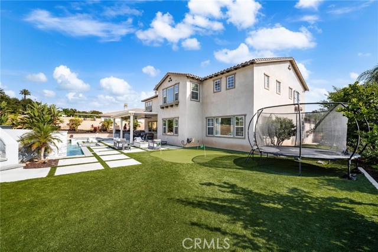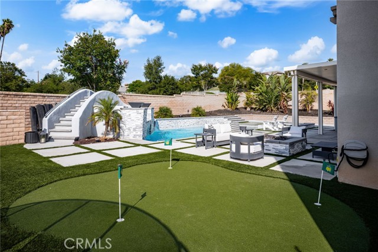12756 Sierra Creek Drive, Riverside, CA 92503
- MLS#: IG25144178 ( Single Family Residence )
- Street Address: 12756 Sierra Creek Drive
- Viewed: 5
- Price: $1,450,000
- Price sqft: $336
- Waterfront: Yes
- Wateraccess: Yes
- Year Built: 2010
- Bldg sqft: 4314
- Bedrooms: 5
- Total Baths: 5
- Full Baths: 4
- 1/2 Baths: 1
- Garage / Parking Spaces: 4
- Days On Market: 175
- Additional Information
- County: RIVERSIDE
- City: Riverside
- Zipcode: 92503
- District: Riverside Unified
- Elementary School: LAKMAT
- Middle School: MILLER
- High School: ARLING
- Provided by: Realty ONE Group West
- Contact: Tanya Tanya

- DMCA Notice
-
DescriptionLargest Model in Sierra Heights this Luxury Pool Home with a 4 Car Garage plus Solar. Welcome to this stunning 5 bedroom, 4.5 bathroom home located in the highly desirable Sierra Heights community. Built in 2010 by Standard Pacific Builders, this spacious residence features ebony finished hardwood floors, soaring cathedral ceilings, and an open concept layout perfect for entertaining.The gourmet kitchen is equipped with stainless steel appliances, a 5 burner stove, double oven, built in microwave, dishwasher, and extensive cabinetry throughout. Downstairs includes a large office/den/playroom and a private bedroom with full bath ideal for guests or in laws. Upstairs, the primary suite offers dual walk in closets, jacuzzi tub, walk in shower, dual vanities, and elegant wall moldings. Additional features include a loft (easily converted to a 6th bedroom), 3 more bedrooms, 2 full baths, and an oversized laundry room with utility sink. Enjoy indoor/outdoor living with a fully upgraded backyard featuring a newer pool with waterslide, spa, built in BBQ, Teppanyaki grill, refrigerator, firepit, covered patio, backyard speakers, and a putting green.Bonus features: 220V in garages, Solar, RV access/parking, 4 car tandem garage, surround sound wiring, low taxes, and convenient access to the 91 Freeway, Tyler Mall, restaurants, Kaiser Hospital, and Metrolink.
Property Location and Similar Properties
Contact Patrick Adams
Schedule A Showing
Features
Accessibility Features
- Parking
Appliances
- Built-In Range
- Dishwasher
- Double Oven
- Electric Oven
- Disposal
- Gas Range
- Gas Cooktop
- Gas Water Heater
- Microwave
- Range Hood
- Self Cleaning Oven
Architectural Style
- Contemporary
Assessments
- Unknown
Association Amenities
- Picnic Area
- Playground
- Hiking Trails
Association Fee
- 185.00
Association Fee Frequency
- Monthly
Commoninterest
- None
Common Walls
- No Common Walls
Construction Materials
- Stucco
Cooling
- Central Air
- Whole House Fan
Country
- US
Days On Market
- 94
Door Features
- Panel Doors
Eating Area
- Area
- Breakfast Counter / Bar
- Dining Room
- In Kitchen
Electric
- 220 Volts in Garage
- 220V Other - See Remarks
- 220 Volts
Elementary School
- LAKMAT
Elementaryschool
- Lake Mathews
Exclusions
- Washer and Dryers
Fencing
- Block
Fireplace Features
- Family Room
Flooring
- Carpet
- Tile
- Vinyl
- Wood
Foundation Details
- Slab
Garage Spaces
- 4.00
Green Energy Generation
- Solar
Heating
- Central
- Fireplace(s)
- Natural Gas
- Solar
High School
- ARLING
Highschool
- Arlington
Inclusions
- Buyer to assume Solar panels and lease
- Refrigerator
- Dishwasher
- Stove
- Oven
- Ring doorbell
- Speakers in Backyard
- Built in BBQ and appliances in backyard
- 1 camera on garage
- TV in back patio attached with soundbar
Interior Features
- Balcony
- Block Walls
- Built-in Features
- Ceiling Fan(s)
- Chair Railings
- Crown Molding
- Granite Counters
- High Ceilings
- Open Floorplan
- Pantry
- Storage
- Tandem
- Two Story Ceilings
- Wired for Sound
Laundry Features
- Gas & Electric Dryer Hookup
- Gas Dryer Hookup
- Individual Room
- Inside
- Upper Level
Levels
- Two
Living Area Source
- Assessor
Lockboxtype
- Supra
Lockboxversion
- Supra
Lot Features
- Back Yard
- Front Yard
- Landscaped
- Lawn
- Lot 10000-19999 Sqft
- Level
- Sprinkler System
- Yard
Middle School
- MILLER
Middleorjuniorschool
- Miller
Parcel Number
- 269431007
Parking Features
- Direct Garage Access
- Driveway
- Concrete
- Garage
- Garage Faces Front
- Garage - Single Door
- Garage - Two Door
- RV Access/Parking
- RV Gated
- Tandem Garage
Patio And Porch Features
- Concrete
- Covered
- Patio
- Front Porch
Pool Features
- Private
- Heated
- In Ground
- Permits
- Waterfall
Property Type
- Single Family Residence
Property Condition
- Updated/Remodeled
Road Frontage Type
- City Street
Road Surface Type
- Paved
Roof
- Tile
School District
- Riverside Unified
Security Features
- Carbon Monoxide Detector(s)
- Smoke Detector(s)
Sewer
- Public Sewer
Spa Features
- Heated
- In Ground
View
- Mountain(s)
Water Source
- Public
Window Features
- Blinds
- Double Pane Windows
- ENERGY STAR Qualified Windows
- Screens
- Shutters
Year Built
- 2010
Year Built Source
- Assessor
