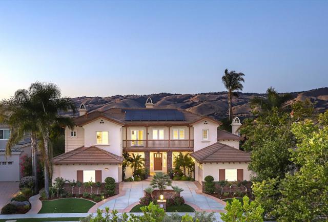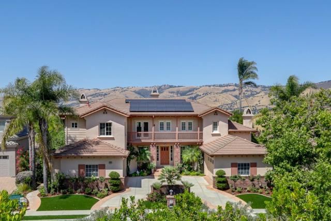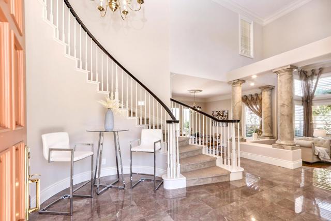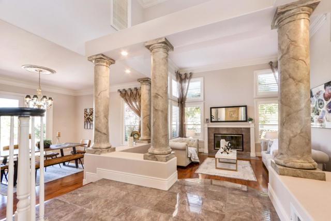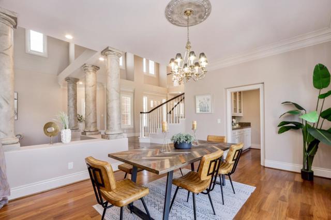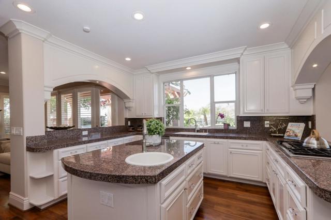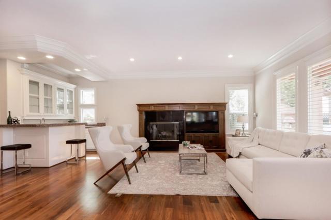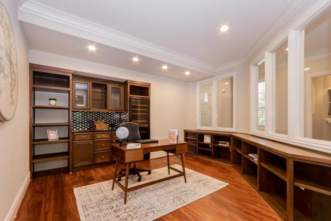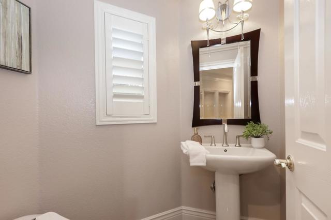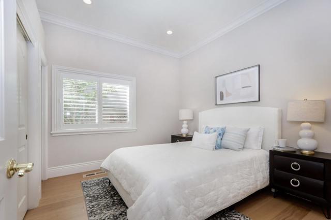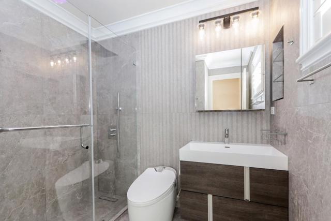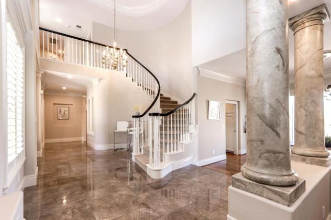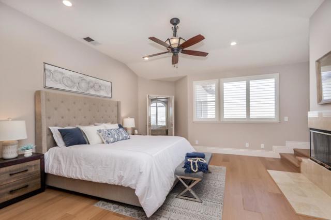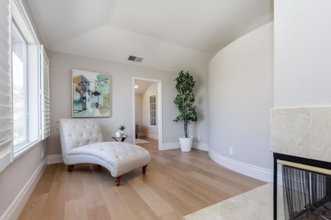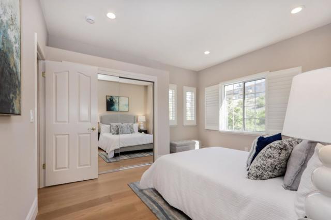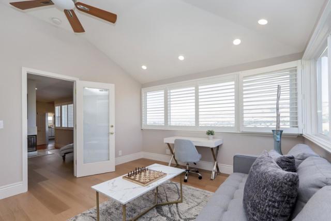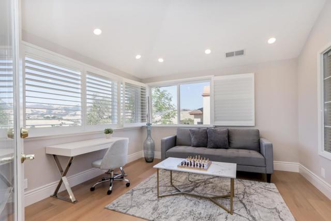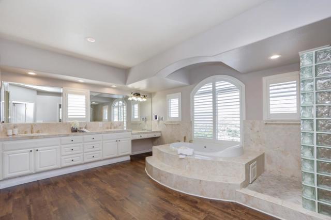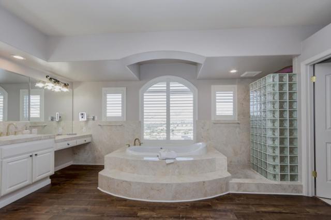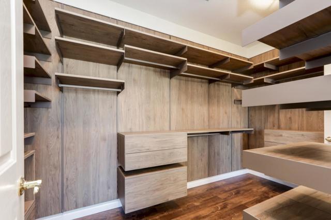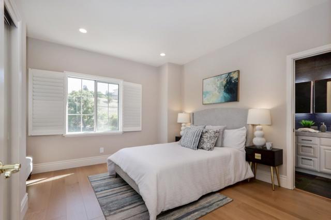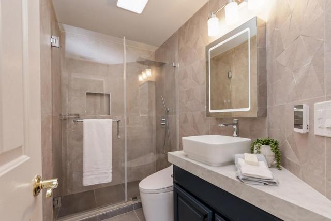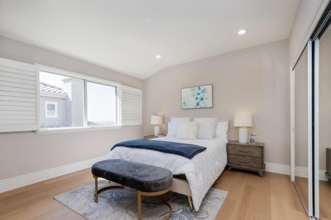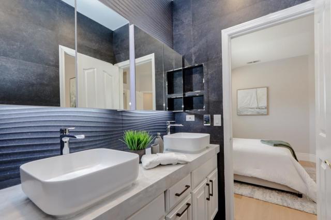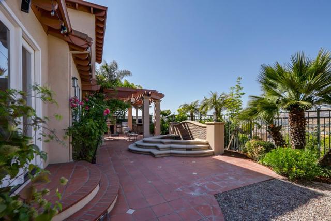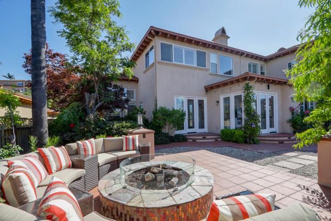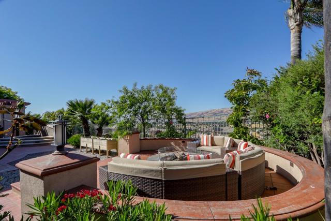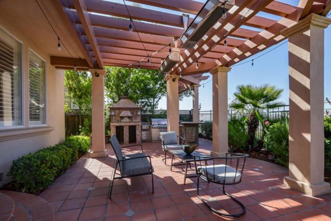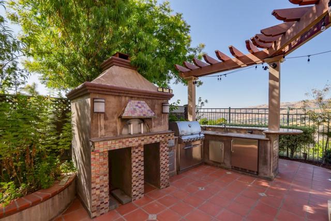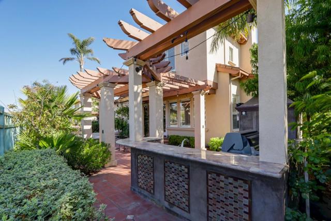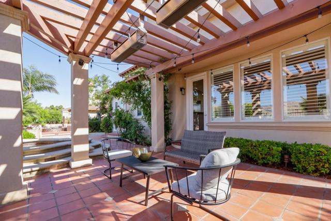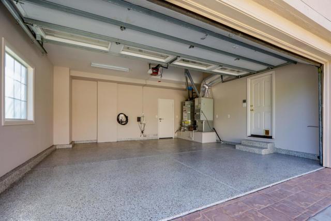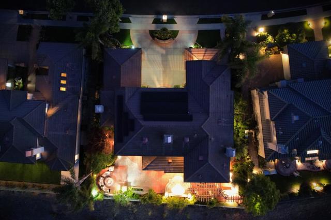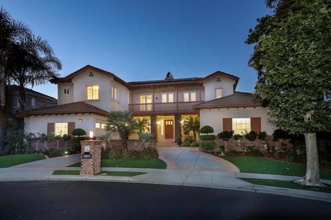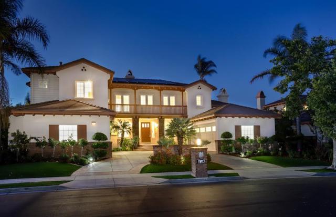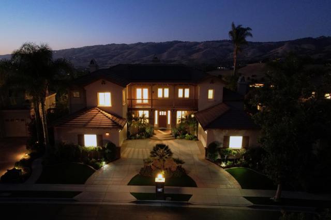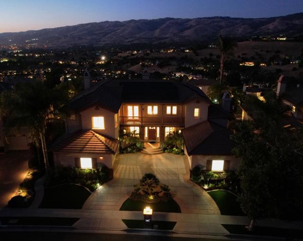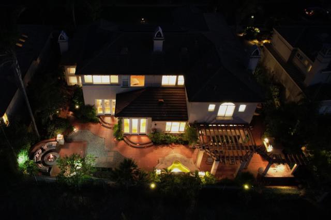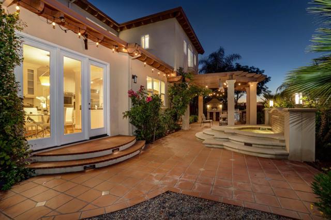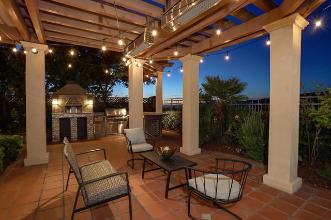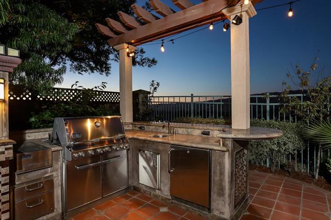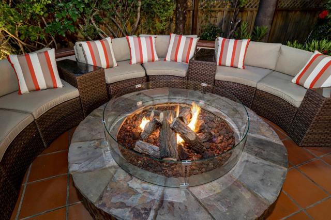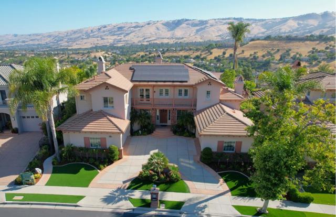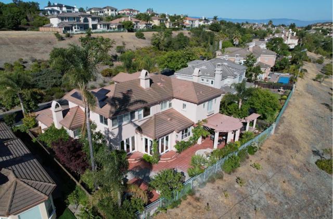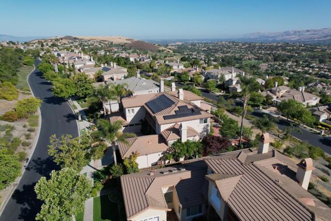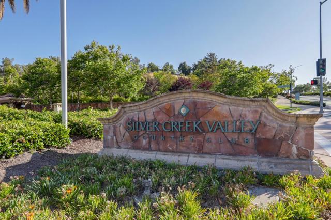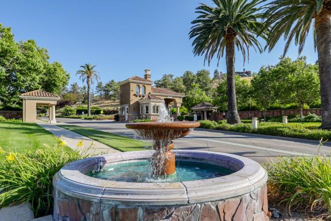5803 Algonquin Way, San Jose, CA 95138
- MLS#: ML82012641 ( Single Family Residence )
- Street Address: 5803 Algonquin Way
- Viewed: 4
- Price: $4,075,000
- Price sqft: $977
- Waterfront: No
- Year Built: 1996
- Bldg sqft: 4173
- Bedrooms: 5
- Total Baths: 5
- Full Baths: 4
- 1/2 Baths: 1
- Garage / Parking Spaces: 4
- Days On Market: 21
- Additional Information
- County: SANTA CLARA
- City: San Jose
- Zipcode: 95138
- District: Other
- Elementary School: SILOAK
- Middle School: CHABOY
- High School: SILCRE
- Provided by: Intero Real Estate Services
- Contact: Freda Freda

- DMCA Notice
-
DescriptionPerched on one of the highest elevations in the prestigious Silver Creek Valley Country Club, this elegant 5 bedroom, 4.5 bath home offers breathtaking views of the Mt. Hamilton Range, city lights, and the San Francisco skyline on a clear day. Spanning 4,173 square feet, the residence features exquisite craftsmanship, extensive custom millwork, crown molding and a thoughtfully designed layout. The gourmet kitchen features Thermador stainless appliances, a large center island with vegetable sink and upgraded fixtures. There is a spacious family room with a wet bar, a media room with wine cooler which can also service as an office and a downstairs guest suite with full bath. Sweeping views from the luxurious primary bedroom suite with retreat and office elevate everyday living. Recent upgrades include 10KW paid solar, engineered wood flooring, guest bathrooms with smart toilets and heated tile floor, fresh paint, recessed lighting in all bedrooms and updated switches and outlets. The entertainers' backyard boasts an outdoor kitchen with pizza oven, granite counters, stainless BBQ, a gazebo with heaters, in ground spa with spillover and a gas fire pit. Newly finished four car garage with epoxy flooring and EV Charging. Immaculate, upgraded, and move in ready. Come and fall in love!
Property Location and Similar Properties
Contact Patrick Adams
Schedule A Showing
Features
Appliances
- Gas Cooktop
- Dishwasher
- Vented Exhaust Fan
- Disposal
- Microwave
- Double Oven
- Refrigerator
Architectural Style
- Mediterranean
Association Amenities
- Clubhouse
- Golf Course
- Gym/Ex Room
- Tennis Court(s)
- Management
- Security
Association Fee
- 205.00
Association Fee Frequency
- Monthly
Common Walls
- No Common Walls
Construction Materials
- Stucco
Cooling
- Central Air
Eating Area
- Breakfast Nook
Elementary School
- SILOAK
Elementaryschool
- Silver Oak
Fireplace Features
- Family Room
- Living Room
Flooring
- Wood
- Tile
Foundation Details
- Concrete Perimeter
Garage Spaces
- 4.00
Heating
- Central
High School
- SILCRE
Highschool
- Silver Creek
Laundry Features
- Gas Dryer Hookup
Living Area Source
- Assessor
Lot Features
- Level
Middle School
- CHABOY
Middleorjuniorschool
- Chaboya
Parcel Number
- 68018026
Parking Features
- Gated
Property Type
- Single Family Residence
Roof
- Tile
- Concrete
School District
- Other
Sewer
- Public Sewer
View
- Mountain(s)
- Neighborhood
- City Lights
Water Source
- Public
Year Built
- 1996
Year Built Source
- Assessor
Zoning
- A-PD
