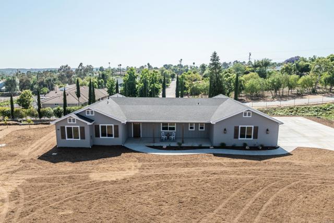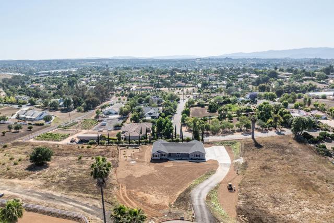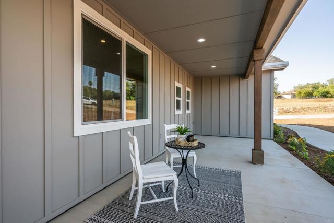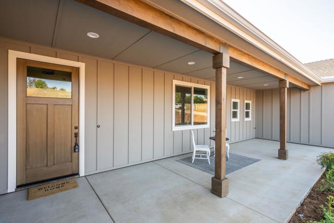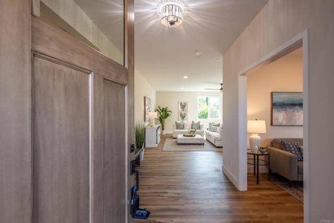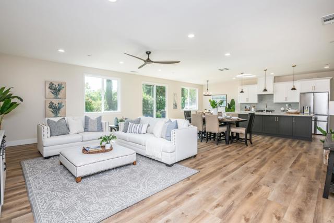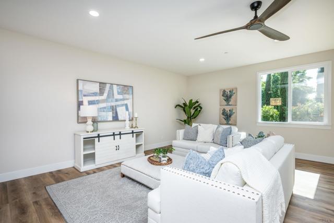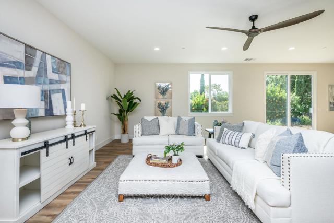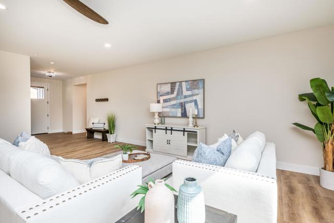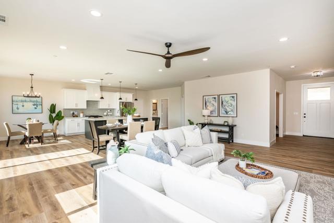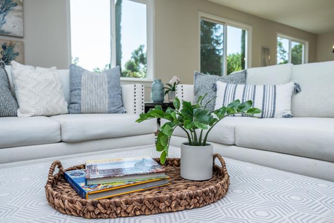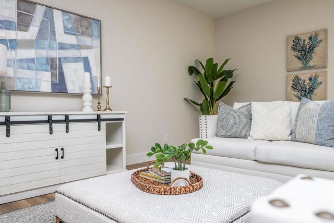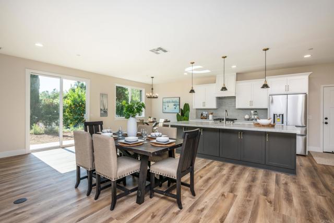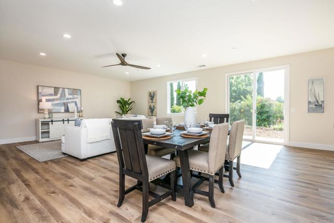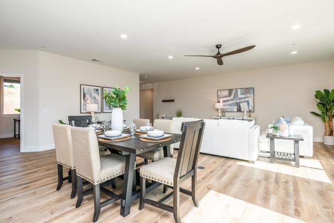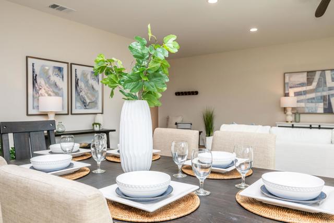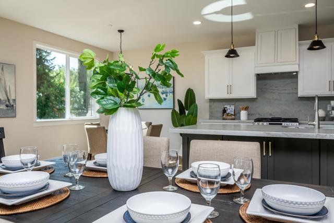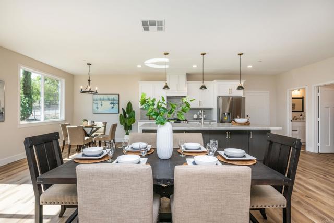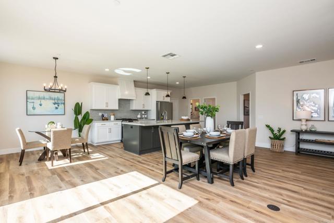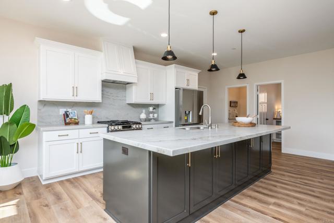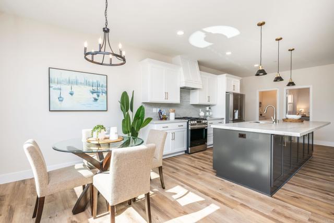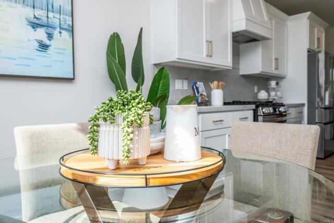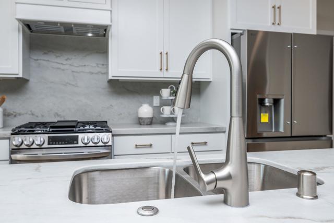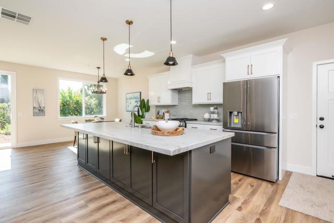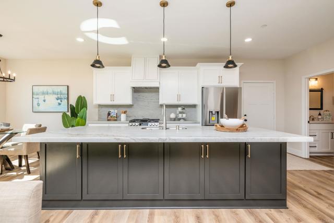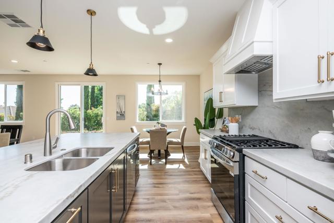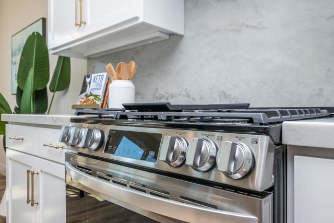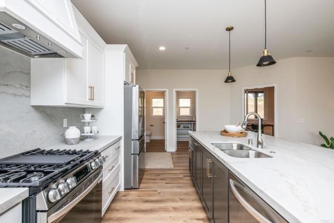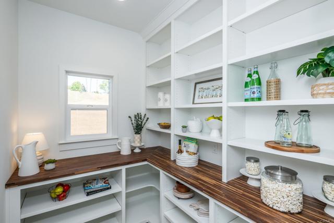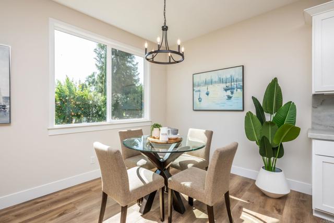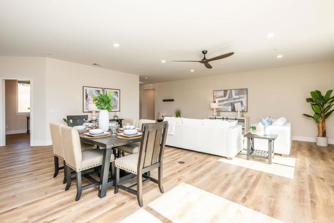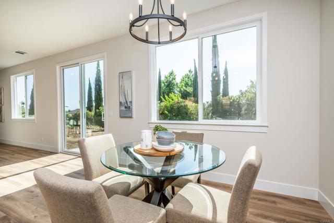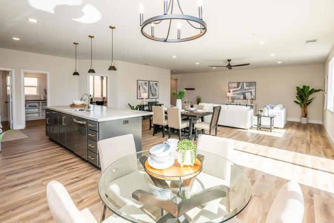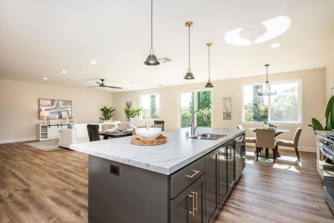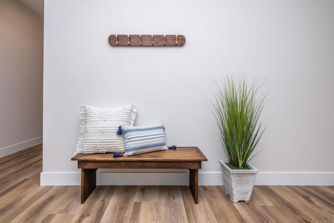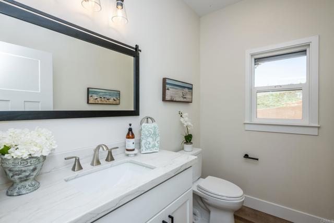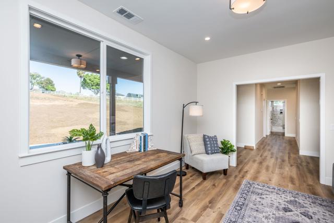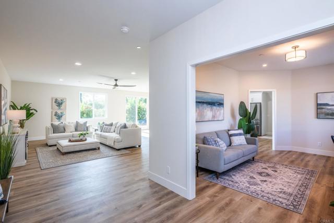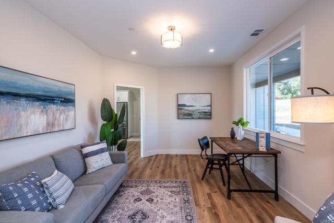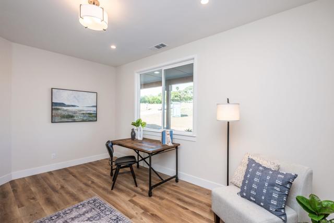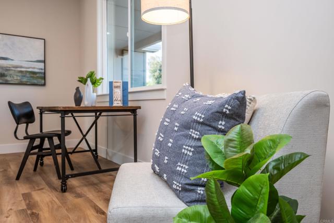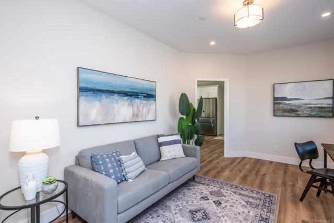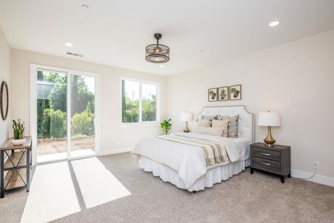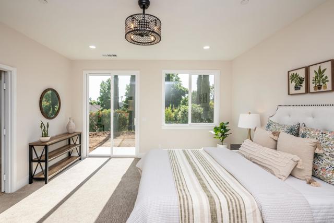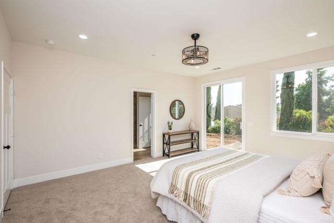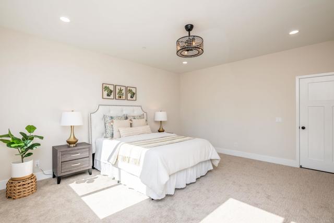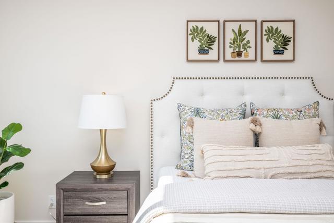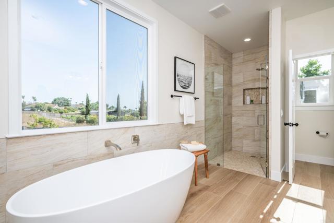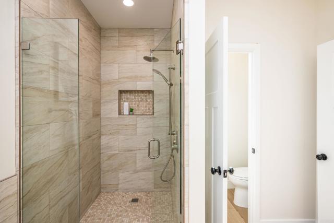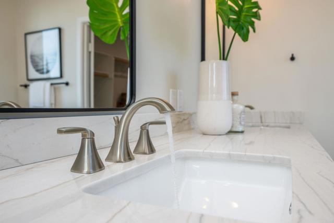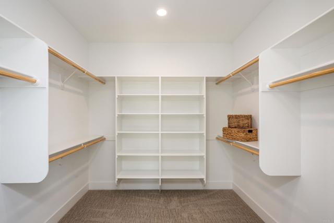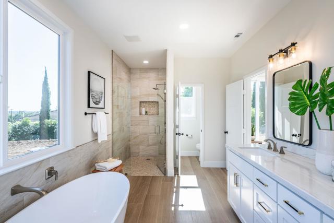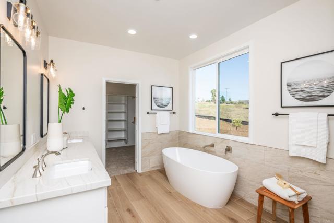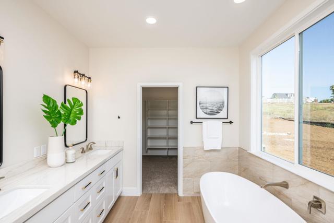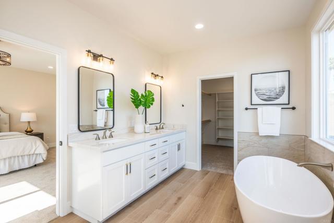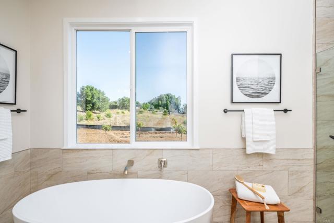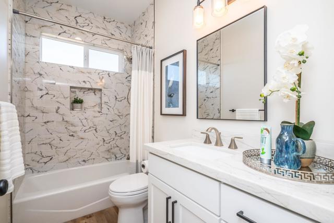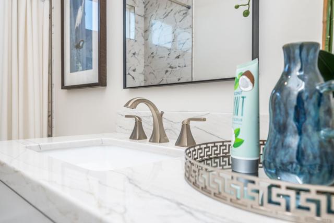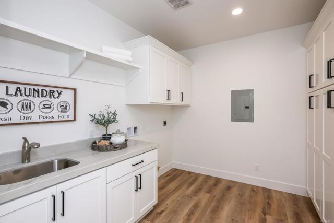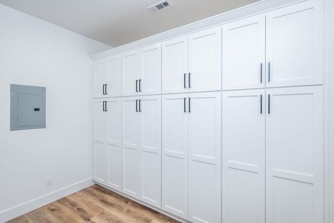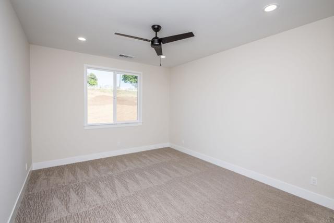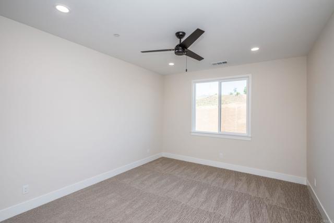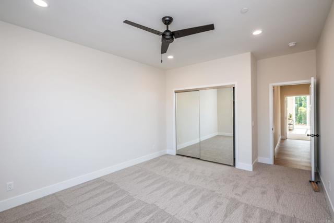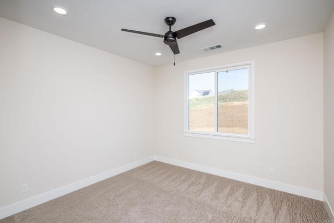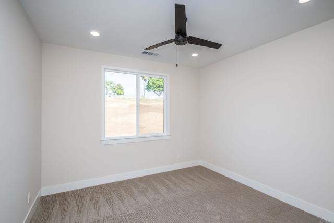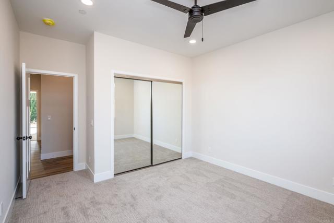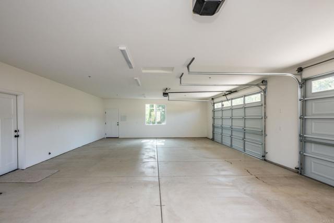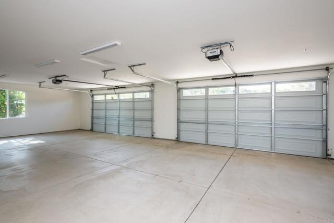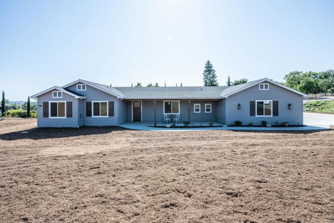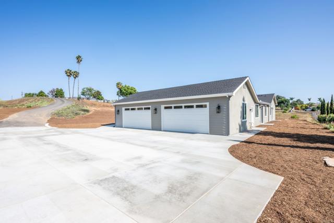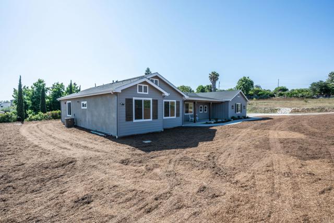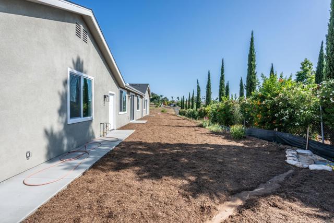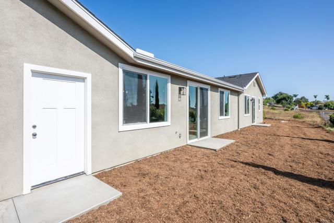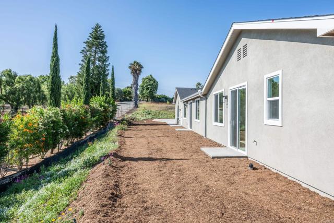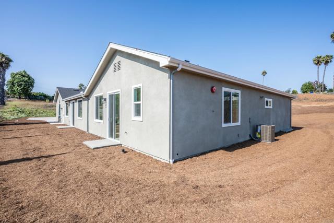1904 Grey Rabbit Hollow Lane, Fallbrook, CA 92028
- MLS#: NDP2506374 ( Single Family Residence )
- Street Address: 1904 Grey Rabbit Hollow Lane
- Viewed: 1
- Price: $1,400,000
- Price sqft: $549
- Waterfront: Yes
- Wateraccess: Yes
- Year Built: 2025
- Bldg sqft: 2550
- Bedrooms: 3
- Total Baths: 2
- Full Baths: 2
- Garage / Parking Spaces: 4
- Days On Market: 24
- Acreage: 1.02 acres
- Additional Information
- County: SAN DIEGO
- City: Fallbrook
- Zipcode: 92028
- District: Fallbrook Union
- Elementary School: LIVOAK
- Middle School: POTVLY
- High School: FALLBR
- Provided by: AARE
- Contact: Sharyn Sharyn

- DMCA Notice
-
DescriptionNestled at the end of a private cul de sac, this brand new construction home sits on a full one acre lot, offering a rare opportunity to create your dream outdoor space. Inside, the home impresses with a bright, open concept floor plan where the kitchen, dining area, and family room flow effortlessly togetherperfect for entertaining and everyday living. Expansive glass sliders bring in abundant natural light and open to the spacious backyard. The kitchen features beautiful finishes throughout, including quartz countertops, sleek cabinetry, stainless steel appliances, and a large walk in pantry with a wood countertop and open shelving, combining both function and charm. The luxurious primary suite offers a peaceful retreat, complete with a spa inspired bathroom boasting a soaking tub, walk in shower, dual vanities, and elegant finishes. The spacious laundry room is designed for convenience and storage, featuring floor to ceiling built in cabinetry to keep everything organized and out of sight. A rare 4 car garage adds incredible storage potential, with ample space on the lot for RVs, boats, or future additions. Thoughtfully designed with stylish details and built for comfort, this move in ready home is the perfect canvas to create the indoor outdoor oasis youve been dreaming of.
Property Location and Similar Properties
Contact Patrick Adams
Schedule A Showing
Features
Appliances
- Dishwasher
- Electric Water Heater
- Gas Range
- Microwave
- Refrigerator
- Water Heater
Architectural Style
- Modern
- Ranch
Assessments
- Special Assessments
Association Fee
- 0.00
Common Walls
- No Common Walls
Construction Materials
- Asphalt
- Concrete
- Drywall Walls
- Glass
- Stucco
Cooling
- Central Air
Door Features
- Mirror Closet Door(s)
- Sliding Doors
Eating Area
- Family Kitchen
Elementary School
- LIVOAK
Elementaryschool
- Live Oak
Entry Location
- level one
Fencing
- Partial
- Wood
Fireplace Features
- Electric
- Living Room
Flooring
- Vinyl
Foundation Details
- Concrete Perimeter
Garage Spaces
- 4.00
Heating
- Central
High School
- FALLBR
Highschool
- Fallbrook
Interior Features
- Ceiling Fan(s)
- Open Floorplan
- Pantry
- Recessed Lighting
- Storage
Laundry Features
- Electric Dryer Hookup
- Individual Room
- Washer Hookup
Levels
- One
Living Area Source
- Other
Lockboxtype
- SentriLock
Lot Features
- Back Yard
- Cul-De-Sac
- Front Yard
- Landscaped
- Paved
- Sprinkler System
- Yard
Middle School
- POTVLY
Middleorjuniorschool
- Potter Valley Junior/Senior High School
Parcel Number
- 1066000700
Parking Features
- Driveway
- Asphalt
- Concrete
- Garage
- Garage - Three Door
- Private
- RV Access/Parking
Patio And Porch Features
- Concrete
Pool Features
- None
Property Type
- Single Family Residence
Property Condition
- Under Construction
Road Frontage Type
- Maintained
- Private Road
Road Surface Type
- Paved
Roof
- Asphalt
- Composition
School District
- Fallbrook Union
Security Features
- Fire and Smoke Detection System
- Smoke Detector(s)
Sewer
- Conventional Septic
Utilities
- Electricity Available
- Electricity Connected
View
- Hills
- Neighborhood
Virtual Tour Url
- https://www.propertypanorama.com/instaview/crmls/NDP2506374
Window Features
- Screens
Year Built
- 2025
Zoning
- AGRICULTURAL
