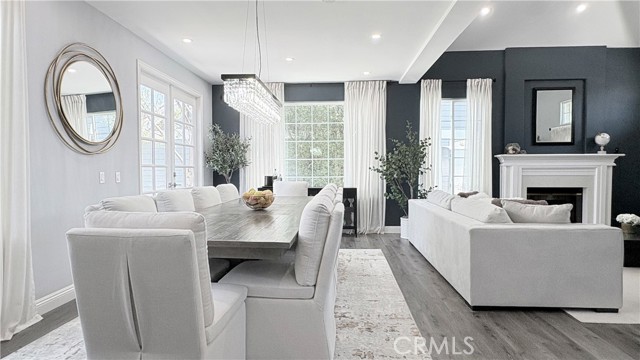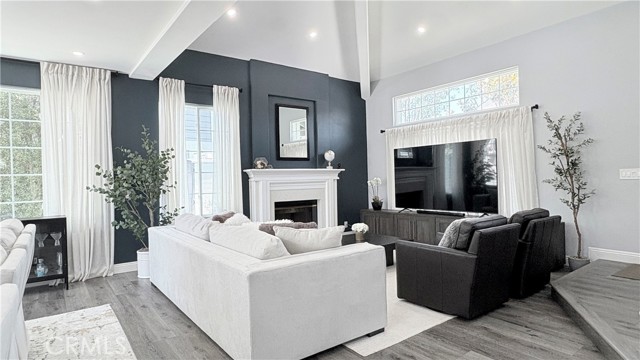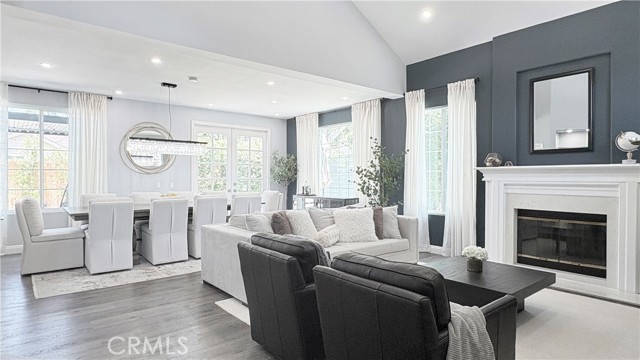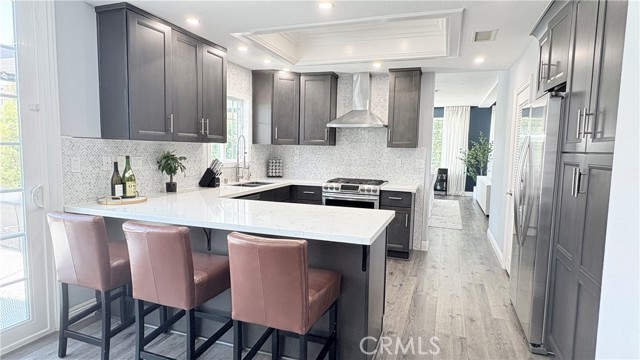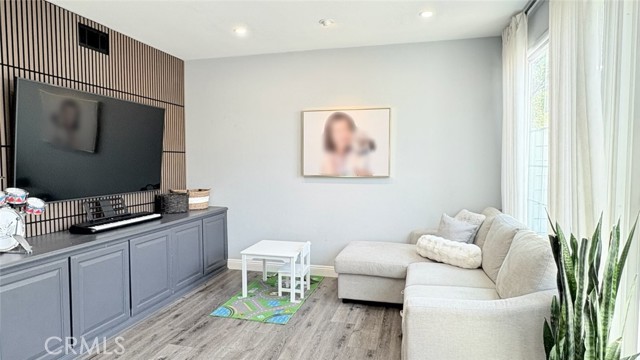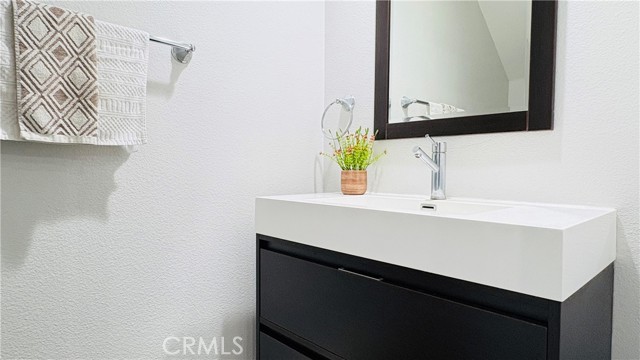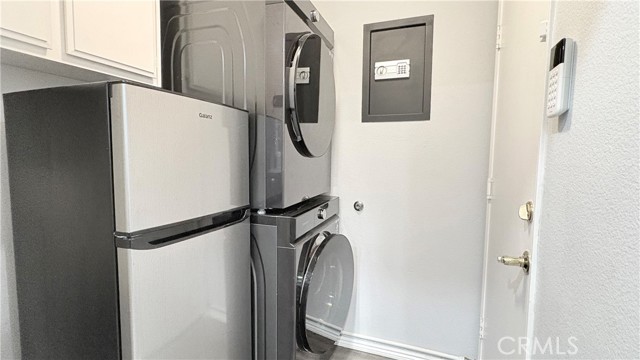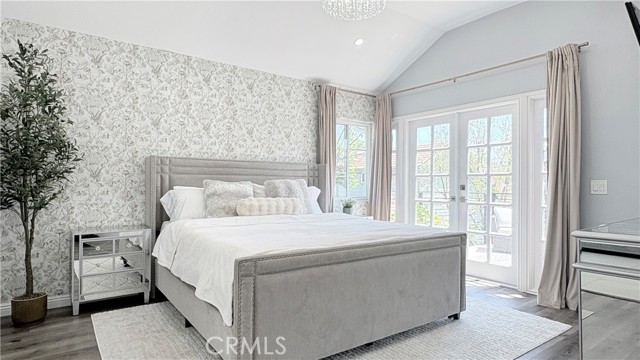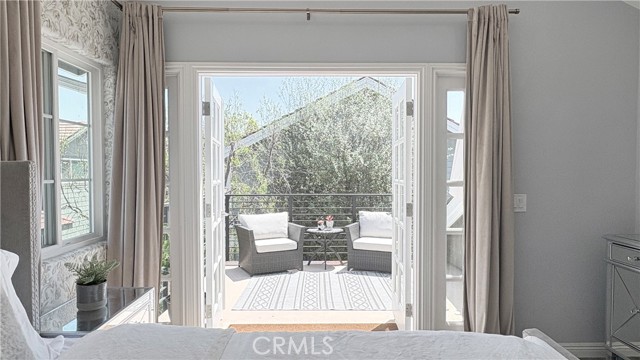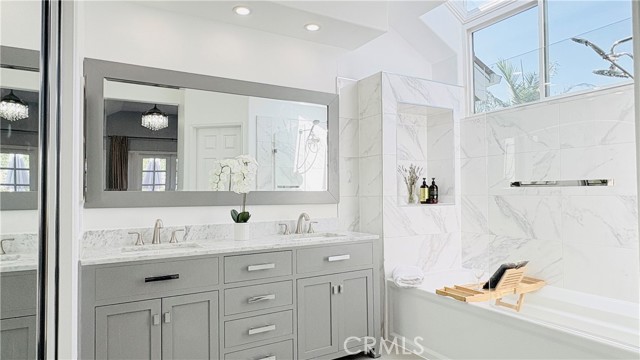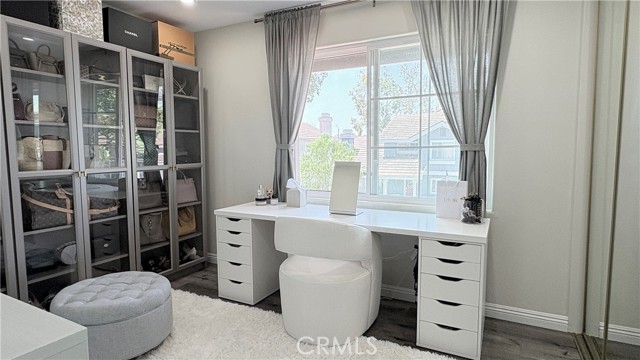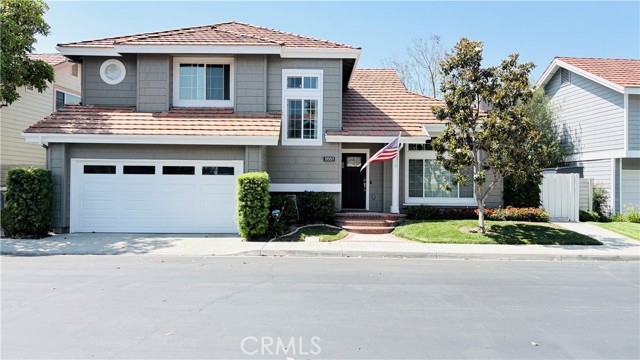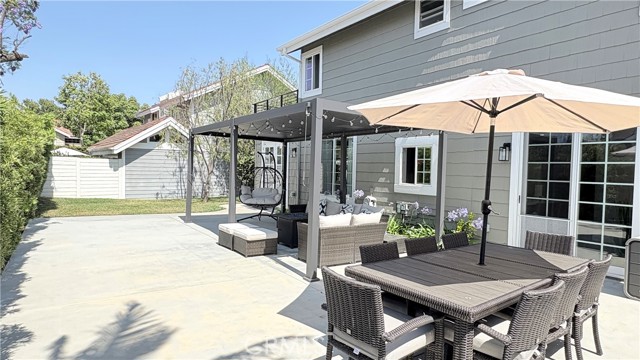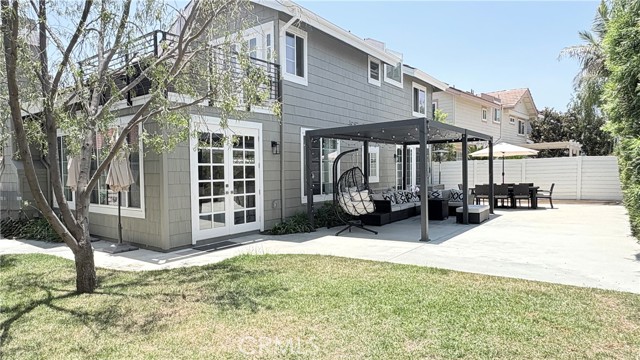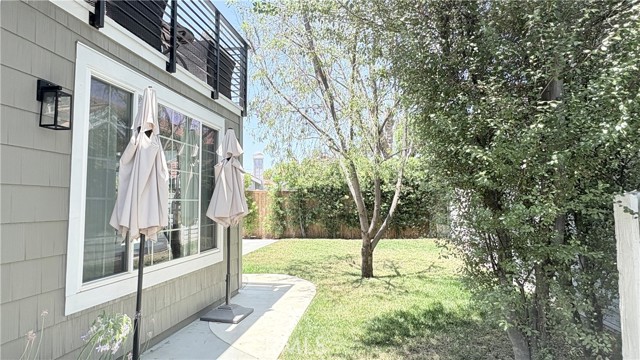2051 Cherokee, Tustin, CA 92782
- MLS#: OC25144530 ( Single Family Residence )
- Street Address: 2051 Cherokee
- Viewed: 1
- Price: $1,589,000
- Price sqft: $821
- Waterfront: No
- Year Built: 1989
- Bldg sqft: 1936
- Bedrooms: 3
- Total Baths: 3
- Full Baths: 2
- 1/2 Baths: 1
- Garage / Parking Spaces: 2
- Days On Market: 21
- Additional Information
- County: ORANGE
- City: Tustin
- Zipcode: 92782
- District: Tustin Unified
- Elementary School: TUSRAN
- High School: BECKMA
- Provided by: Sophia Tu, Broker
- Contact: Sophia Sophia

- DMCA Notice
-
DescriptionWelcome to the only home in the community featuring a balcony and an expertly expanded dining and living area constructed with a high cost steel beam! This beautifully upgraded and enlarged residence boasts a brand new 200 amp electrical panel, fresh exterior paint, a dedicated EV charging port, and a spacious yet low maintenance backyard. Enjoy access to community amenities including a pool, spa, and dog runall with low HOA fees and no Mello Roos. Inside, youll find storage racks in the garage, a remodeled kitchen and bathrooms, a large skylight in the primary bath, elegant double wooden French doors, a cozy separate family room, new luxury vinyl plank flooring, designer interior paint, crystal ceiling fans, modern chandeliers, and so much more!
Property Location and Similar Properties
Contact Patrick Adams
Schedule A Showing
Features
Appliances
- Convection Oven
- Dishwasher
- Refrigerator
- Water Softener
Architectural Style
- Craftsman
Assessments
- Unknown
Association Amenities
- Pool
- Spa/Hot Tub
- Dog Park
- Management
- Security
- Maintenance Front Yard
Association Fee
- 150.00
Association Fee Frequency
- Monthly
Commoninterest
- None
Common Walls
- No Common Walls
Construction Materials
- Shake Siding
Cooling
- Central Air
Country
- US
Days On Market
- 13
Eating Area
- Breakfast Counter / Bar
- Dining Room
Electric
- 220 Volts
Elementary School
- TUSRAN
Elementaryschool
- Tustin Ranch
Entry Location
- Front Door
Exclusions
- 10x20 pergola
Fireplace Features
- Living Room
Flooring
- Vinyl
Foundation Details
- Slab
Garage Spaces
- 2.00
Heating
- Central
High School
- BECKMA
Highschool
- Beckman
Inclusions
- refrigerator
- ceiling fans
- chandeliers
Interior Features
- Balcony
- Cathedral Ceiling(s)
- Ceiling Fan(s)
- High Ceilings
- Open Floorplan
- Quartz Counters
- Recessed Lighting
Laundry Features
- Individual Room
Levels
- Two
Living Area Source
- Seller
Lockboxtype
- None
Lot Features
- Back Yard
- Level with Street
- Sprinkler System
- Sprinklers Drip System
Parcel Number
- 50020653
Pool Features
- Community
Postalcodeplus4
- 9203
Property Type
- Single Family Residence
Roof
- Clay
School District
- Tustin Unified
Sewer
- Public Sewer
View
- None
Water Source
- Public
Year Built
- 1989
Year Built Source
- Assessor
