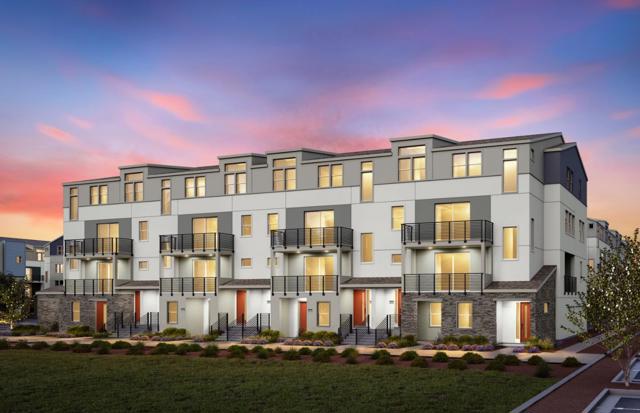1361 Lilac Avenue, Milpitas, CA 95035
- MLS#: ML82012704 ( Condominium )
- Street Address: 1361 Lilac Avenue
- Viewed: 1
- Price: $1,271,931
- Price sqft: $838
- Waterfront: No
- Year Built: 2025
- Bldg sqft: 1518
- Bedrooms: 2
- Total Baths: 1
- Full Baths: 1
- Garage / Parking Spaces: 2
- Days On Market: 18
- Additional Information
- County: SANTA CLARA
- City: Milpitas
- Zipcode: 95035
- District: Other
- Provided by: Michelle Tancredi, Broker
- Contact: Michele Michele

- DMCA Notice
-
DescriptionRise Plan 1 offers 3 bedrooms, 2 bathrooms with a flex office space at the entry of the home. This home includes upgraded quartz countertops, upgraded cabinets and a chef's kitchen. Photos are of model home not of actual home.
Property Location and Similar Properties
Contact Patrick Adams
Schedule A Showing
Features
Association Amenities
- Insurance
Association Fee
- 409.00
Commoninterest
- Condominium
Foundation Details
- Slab
Garage Spaces
- 2.00
Heating
- Heat Pump
Living Area Source
- Other
Parcel Number
- 4101320564
Property Type
- Condominium
Roof
- Other
School District
- Other
Sewer
- Public Sewer
Water Source
- Public
Year Built
- 2025
Year Built Source
- Other
Zoning
- R1


